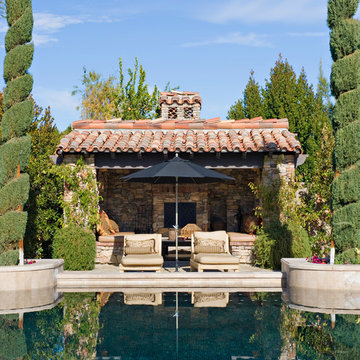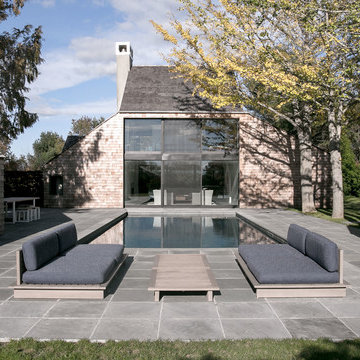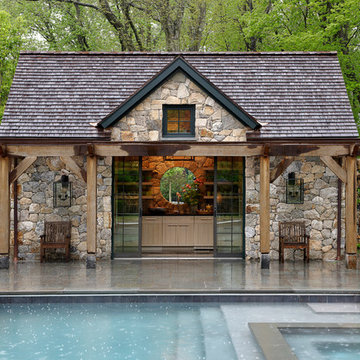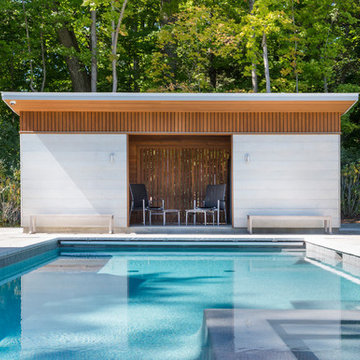Pool House Ideas
Refine by:
Budget
Sort by:Popular Today
141 - 160 of 12,042 photos
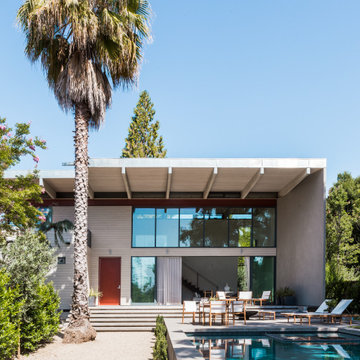
A city couple looking for a place to escape to in St. Helena, in Napa Valley, built this modern home, designed by Butler Armsden Architects. The double height main room of the house is a living room, breakfast room and kitchen. It opens through sliding doors to an outdoor dining room and lounge. We combined their treasured family heirlooms with sleek furniture to create an eclectic and relaxing sanctuary.
---
Project designed by ballonSTUDIO. They discreetly tend to the interior design needs of their high-net-worth individuals in the greater Bay Area and to their second home locations.
For more about ballonSTUDIO, see here: https://www.ballonstudio.com/
To learn more about this project, see here: https://www.ballonstudio.com/st-helena-sanctuary
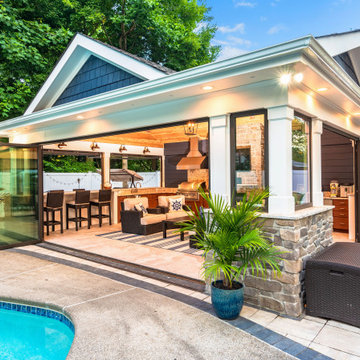
A new pool house structure for a young family, featuring a space for family gatherings and entertaining. The highlight of the structure is the featured 2 sliding glass walls, which opens the structure directly to the adjacent pool deck. The space also features a fireplace, indoor kitchen, and bar seating with additional flip-up windows.
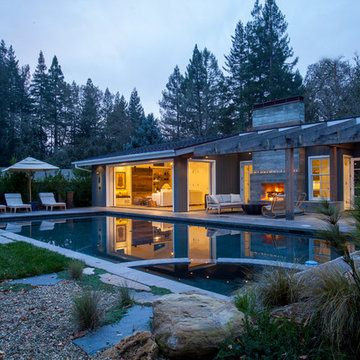
Polished concrete flooring carries out to the pool deck connecting the spaces, including a cozy sitting area flanked by a board form concrete fireplace, and appointed with comfortable couches for relaxation long after dark.
Poolside chaises provide multiple options for lounging and sunbathing, and expansive Nano doors poolside open the entire structure to complete the indoor/outdoor objective.
Photo credit: Ramona d'Viola
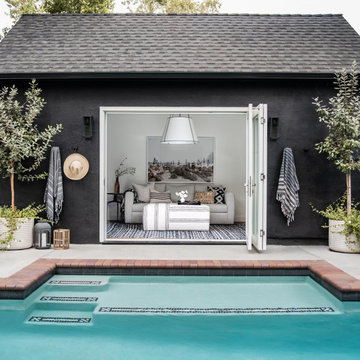
Sliding doors lead into the office/pool house, perfect for a guest room or focusing on work next to the water.
Small backyard concrete paver and custom-shaped pool house photo in Sacramento
Small backyard concrete paver and custom-shaped pool house photo in Sacramento
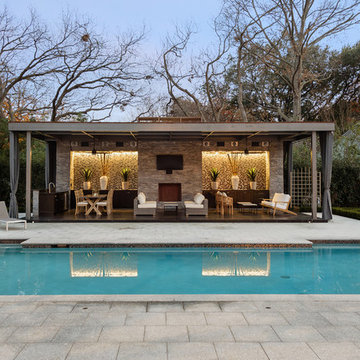
Stephen Reed Photography
Mid-sized tuscan backyard pool house photo in Dallas
Mid-sized tuscan backyard pool house photo in Dallas
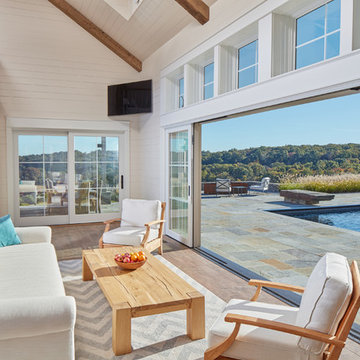
For information about our work, please contact info@studiombdc.com
Example of a classic backyard stone and rectangular lap pool house design in DC Metro
Example of a classic backyard stone and rectangular lap pool house design in DC Metro
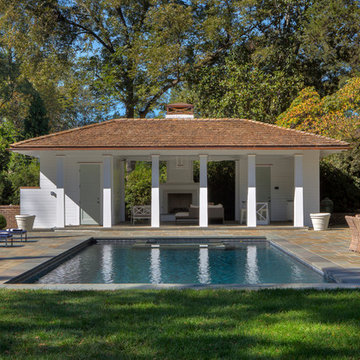
Jim Schmid Photography
Pool house - coastal backyard rectangular pool house idea in Charlotte
Pool house - coastal backyard rectangular pool house idea in Charlotte
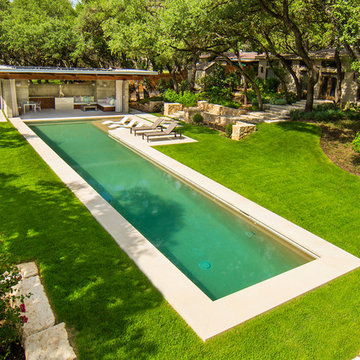
This is a wonderful lap pool that has a taste of modern with the clean lines and cement cabana that also has a flair of the rustic with wood beams and a hill country stone bench. It also has a simple grass lawn that has very large planters as signature statements to once again give it a modern feel. Photography by Vernon Wentz of Ad Imagery
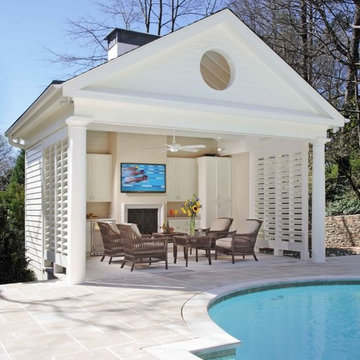
Inspiration for a large backyard stone and custom-shaped natural pool house remodel in Atlanta
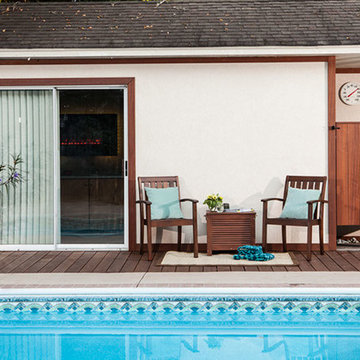
We used Yellow Balau, a beautiful exotic hardwood, throughout the project. It is seen here as trim, decking and the door for the outdoor shower.
Joshua Curry Photography
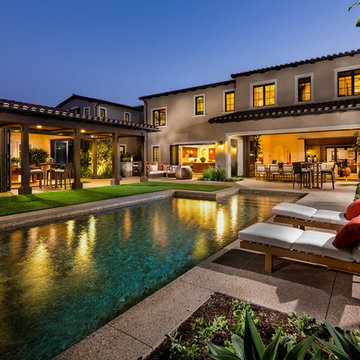
Christopher Mayer
Large tuscan backyard custom-shaped pool house photo in Orange County
Large tuscan backyard custom-shaped pool house photo in Orange County
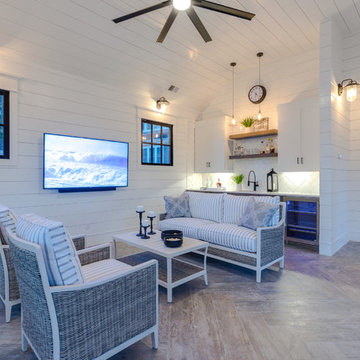
Example of a large farmhouse backyard stone and custom-shaped natural pool house design in Other
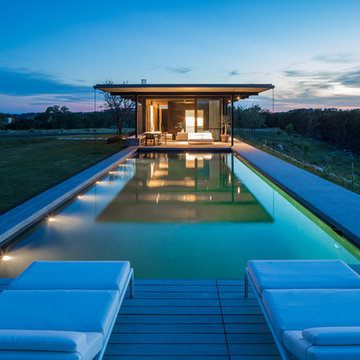
Robert Reck
Pool house - large contemporary backyard concrete and rectangular lap pool house idea in Austin
Pool house - large contemporary backyard concrete and rectangular lap pool house idea in Austin
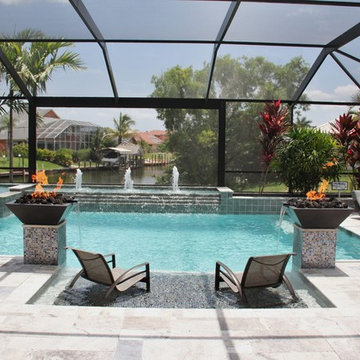
Inspiration for a mid-sized contemporary indoor tile and rectangular pool house remodel in Miami
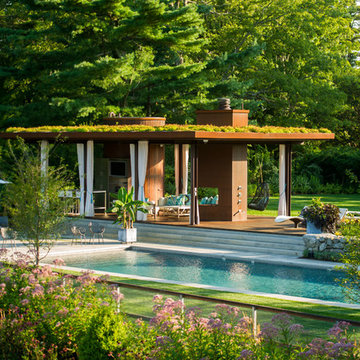
Neil Landino.
Design Credit: Stephen Stimson Associates
Inspiration for a large contemporary backyard stone and rectangular lap pool house remodel in New York
Inspiration for a large contemporary backyard stone and rectangular lap pool house remodel in New York
Pool House Ideas
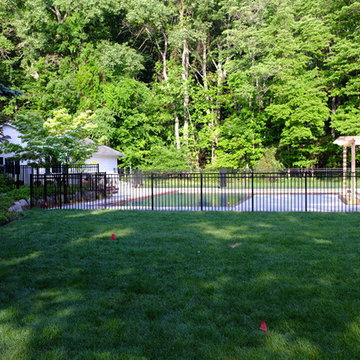
SAUGATUCK COTTAGE
Location: Saugatuck, MIchigan
Scope: Design | Landscape & Hardscape Installation
Features: L-Shaped gunite pool with pergola covered seating area designed to blend with the existing home and landscape | Walkways and pool coping were selected to integrate seamlessly into the existing cottage | Concrete was selected for the pool deck for its simplicity and fit with the period in which the home was constructed | The clients wanted a space to entertain friends and family so allowances were made for dining, grilling and integration with the existing guest house.
8






