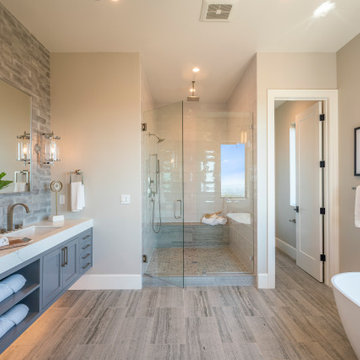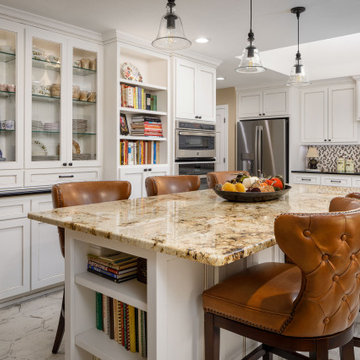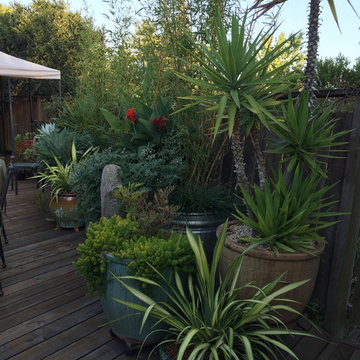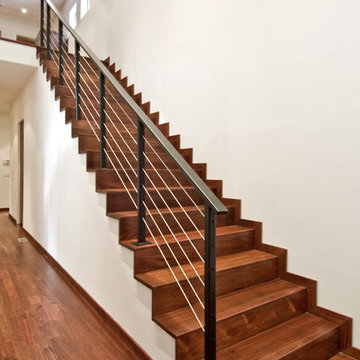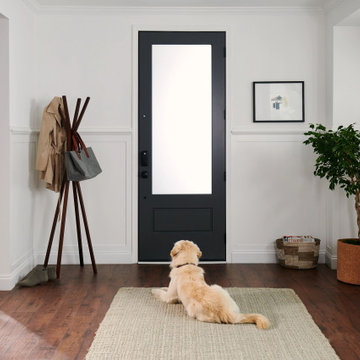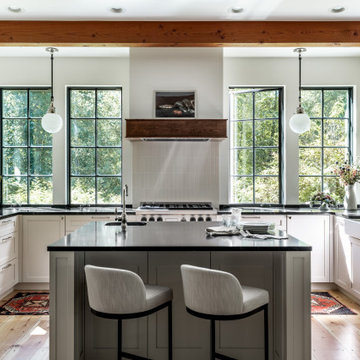Home Design Ideas

Inspiration for a farmhouse detached studio / workshop shed remodel in Portland

This master bath layout was large, but awkward, with faux Grecian columns flanking a huge corner tub. He prefers showers; she always bathes. This traditional bath had an outdated appearance and had not worn well over time. The owners sought a more personalized and inviting space with increased functionality.
The new design provides a larger shower, free-standing tub, increased storage, a window for the water-closet and a large combined walk-in closet. This contemporary spa-bath offers a dedicated space for each spouse and tremendous storage.
The white dimensional tile catches your eye – is it wallpaper OR tile? You have to see it to believe!

Martha O'Hara Interiors, Interior Design & Photo Styling | John Kraemer & Sons, Builder | Charlie & Co. Design, Architectural Designer | Corey Gaffer, Photography
Please Note: All “related,” “similar,” and “sponsored” products tagged or listed by Houzz are not actual products pictured. They have not been approved by Martha O’Hara Interiors nor any of the professionals credited. For information about our work, please contact design@oharainteriors.com.
Find the right local pro for your project

Inspiration for a small modern white tile single-sink and exposed beam bathroom remodel in Chicago with flat-panel cabinets, light wood cabinets, a one-piece toilet, white walls, an undermount sink, quartzite countertops, white countertops, a niche and a built-in vanity

Example of a small trendy 3/4 white tile and marble tile marble floor and white floor alcove shower design in Other with shaker cabinets, gray cabinets, a two-piece toilet, white walls, an undermount sink, quartzite countertops, a hinged shower door and white countertops

Gina Rogers
Mid-sized transitional l-shaped medium tone wood floor open concept kitchen photo in Indianapolis with a farmhouse sink, shaker cabinets, white cabinets, quartz countertops, multicolored backsplash, mosaic tile backsplash, stainless steel appliances and an island
Mid-sized transitional l-shaped medium tone wood floor open concept kitchen photo in Indianapolis with a farmhouse sink, shaker cabinets, white cabinets, quartz countertops, multicolored backsplash, mosaic tile backsplash, stainless steel appliances and an island

Marcie Fry
Example of an ornate kitchen design in Orlando with a farmhouse sink, white cabinets, white backsplash, subway tile backsplash and shaker cabinets
Example of an ornate kitchen design in Orlando with a farmhouse sink, white cabinets, white backsplash, subway tile backsplash and shaker cabinets
Reload the page to not see this specific ad anymore

Built in the iconic neighborhood of Mount Curve, just blocks from the lakes, Walker Art Museum, and restaurants, this is city living at its best. Myrtle House is a design-build collaboration with Hage Homes and Regarding Design with expertise in Southern-inspired architecture and gracious interiors. With a charming Tudor exterior and modern interior layout, this house is perfect for all ages.

Living room - large contemporary open concept limestone floor living room idea in Miami with beige walls, a ribbon fireplace, a metal fireplace and a wall-mounted tv

Avesha Michael
Inspiration for a small modern master white tile and marble tile concrete floor and gray floor bathroom remodel in Los Angeles with light wood cabinets, a one-piece toilet, white walls, a drop-in sink, quartz countertops and white countertops
Inspiration for a small modern master white tile and marble tile concrete floor and gray floor bathroom remodel in Los Angeles with light wood cabinets, a one-piece toilet, white walls, a drop-in sink, quartz countertops and white countertops
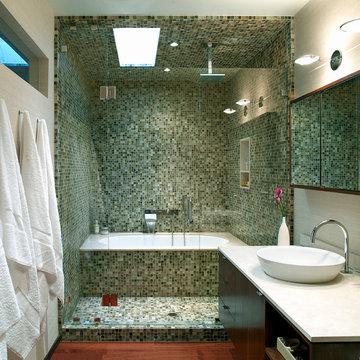
In this remodel of a long and narrow bathroom we created a tile box to separate the wet area from the rest of the bathroom. This allowed us to install a mahogany wood floor in the bathroom and include a large tub and an ample shower in a rather small space.
photo David Young-Wollf
Reload the page to not see this specific ad anymore
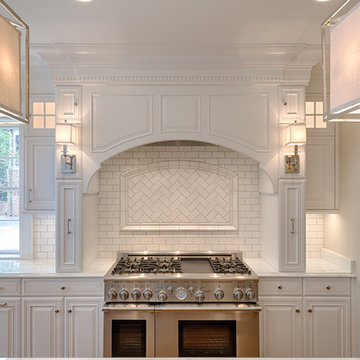
For more info, call us at 844.770.ROBY or visit us online at www.AndrewRoby.com.
Farmhouse kitchen photo in Charlotte
Farmhouse kitchen photo in Charlotte
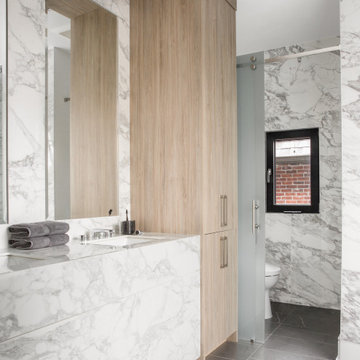
Bathroom - contemporary gray tile gray floor and double-sink bathroom idea in New York with white cabinets, an undermount sink, white countertops and a built-in vanity
Home Design Ideas
Reload the page to not see this specific ad anymore

Photo: Vicki Bodine
Inspiration for a large country l-shaped medium tone wood floor kitchen remodel in New York with beaded inset cabinets, white cabinets, marble countertops, gray backsplash, stainless steel appliances, an island and gray countertops
Inspiration for a large country l-shaped medium tone wood floor kitchen remodel in New York with beaded inset cabinets, white cabinets, marble countertops, gray backsplash, stainless steel appliances, an island and gray countertops

Mid-sized elegant 3/4 white tile and subway tile white floor alcove shower photo in Philadelphia with blue walls, a two-piece toilet, a wall-mount sink and a hinged shower door
5


























