Family Room Library Ideas
Refine by:
Budget
Sort by:Popular Today
121 - 140 of 13,843 photos
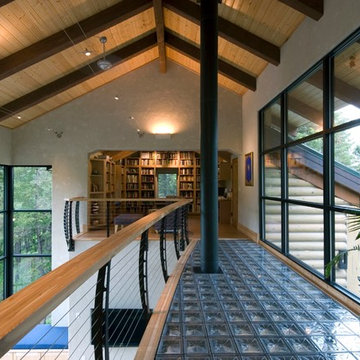
The interior of this house features an open balcony with a glass block floor and a Keuka style curved cable railing. The glass bridge leads to the library sitting area. The ceilings are vaulted with large window walls on both sides.
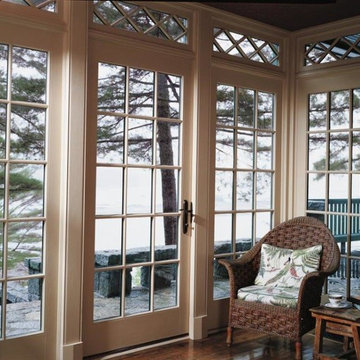
Pella Corporate
Inspiration for a timeless enclosed family room library remodel in San Francisco with no fireplace and no tv
Inspiration for a timeless enclosed family room library remodel in San Francisco with no fireplace and no tv
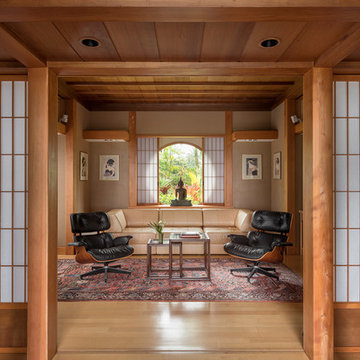
Aaron Leitz
Mid-sized asian enclosed light wood floor and beige floor family room library photo in Hawaii with beige walls, no fireplace and a tv stand
Mid-sized asian enclosed light wood floor and beige floor family room library photo in Hawaii with beige walls, no fireplace and a tv stand
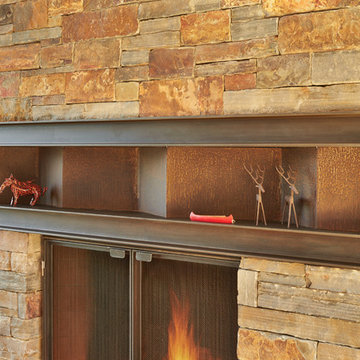
Example of a mid-sized trendy open concept light wood floor family room library design in Other with beige walls, a standard fireplace and a media wall

A great room with clerestory windows and a unique loft area is perfect for both relaxing and working/studying from home. Design and construction by Meadowlark Design + Build in Ann Arbor, Michigan. Professional photography by Sean Carter.

Built in concrete bookshelves catch your eye as you enter this family room! Plenty of space for all those family photos, storage for the kids books and games and most importantly an easy place for the family to gather and spend time together.
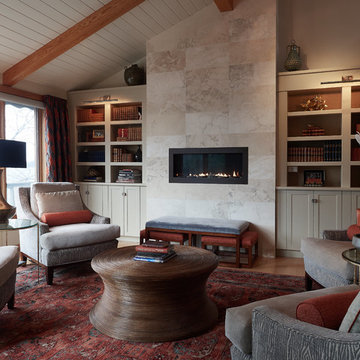
Transitional enclosed dark wood floor and brown floor family room library photo in New York with gray walls, a ribbon fireplace and a tile fireplace
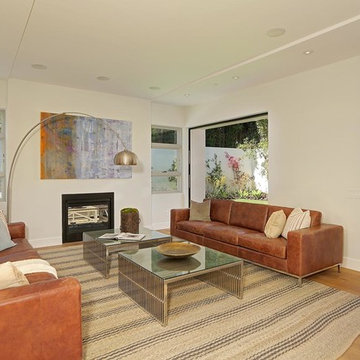
Architect: Nadav Rokach
Interior Design: Eliana Rokach
Contractor: Building Solutions and Design, Inc
Staging: Rachel Leigh Ward/ Meredit Baer
Inspiration for a large modern open concept medium tone wood floor family room library remodel in Los Angeles with white walls, a two-sided fireplace and a metal fireplace
Inspiration for a large modern open concept medium tone wood floor family room library remodel in Los Angeles with white walls, a two-sided fireplace and a metal fireplace
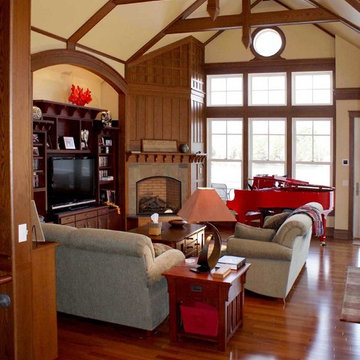
The open space is broken up with a true colar tie wrapped in pre-finished oak trim with a Stick Victorian flavor. Marvin windows done with a cottage SDL grill finish the space
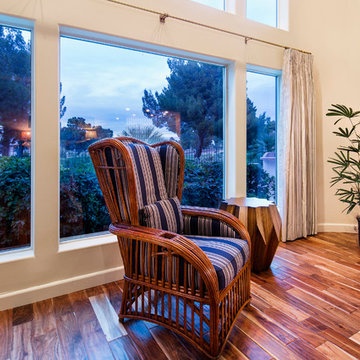
Shay Velich Photography, Design Assistance Diane Mifsud
Family room library - mediterranean open concept medium tone wood floor family room library idea in Los Angeles with beige walls and no tv
Family room library - mediterranean open concept medium tone wood floor family room library idea in Los Angeles with beige walls and no tv
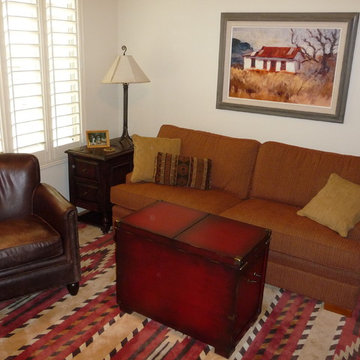
Inspiration for a small southwestern enclosed carpeted and brown floor family room library remodel in Phoenix with beige walls, no fireplace and a concealed tv
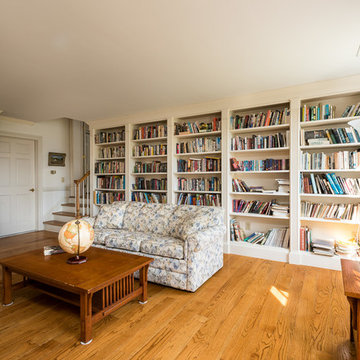
© Dave Butterworth | EyeWasHere Photography
Example of a mid-sized classic enclosed medium tone wood floor family room library design in Other with beige walls
Example of a mid-sized classic enclosed medium tone wood floor family room library design in Other with beige walls
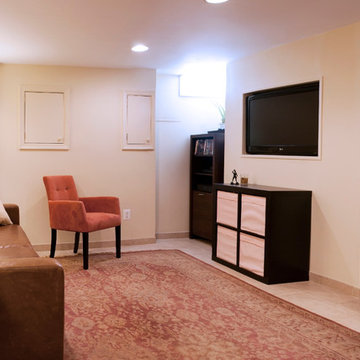
A basement project in the Fairmount section of Philadelphia. We dug-out about 2 feet of the existing floor to increase headroom. Drywall ceilings, flush-mount television, access panels, HVAC closet and new powder room. Photo credit: Becca Dornewass, Octo Design
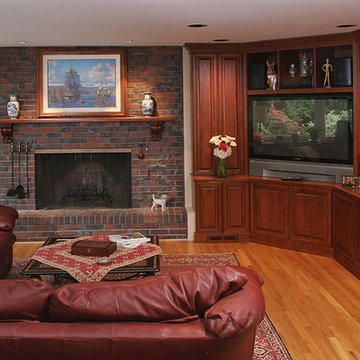
Large elegant open concept light wood floor family room library photo in Seattle with a standard fireplace, a brick fireplace, a media wall and beige walls
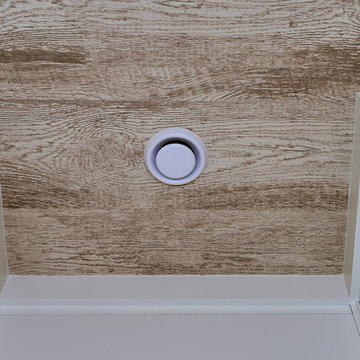
Close up view of the wood look ceiling in the family room/den. Nice contrast to the white crown molding and details.
Mid-sized transitional enclosed medium tone wood floor family room library photo in Atlanta with gray walls and a media wall
Mid-sized transitional enclosed medium tone wood floor family room library photo in Atlanta with gray walls and a media wall
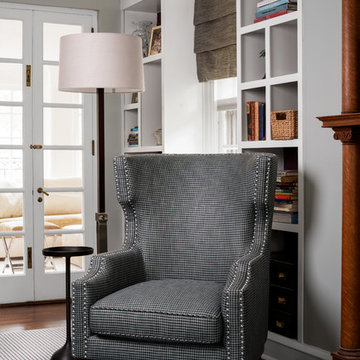
Family room library - mid-sized 1950s enclosed terra-cotta tile and red floor family room library idea in Other with white walls and a ribbon fireplace
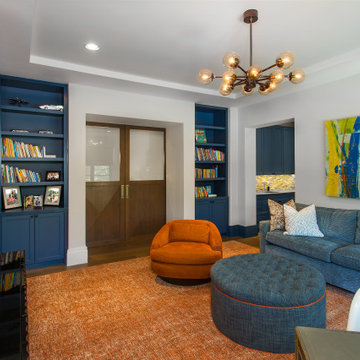
Example of a tuscan enclosed family room library design in Dallas with gray walls, no fireplace and a wall-mounted tv
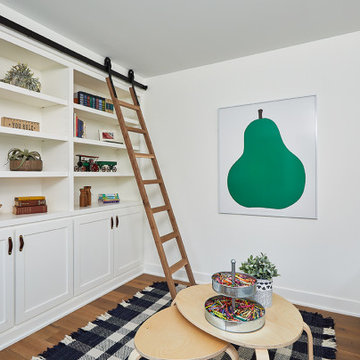
Family room library - loft-style light wood floor and brown floor family room library idea in Grand Rapids with white walls
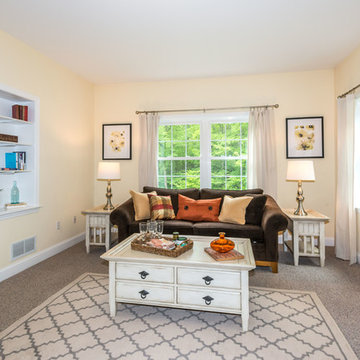
Tony Healy, Capture, LLC
Family room library - mid-sized transitional enclosed carpeted and gray floor family room library idea in Bridgeport with beige walls, no fireplace and no tv
Family room library - mid-sized transitional enclosed carpeted and gray floor family room library idea in Bridgeport with beige walls, no fireplace and no tv
Family Room Library Ideas
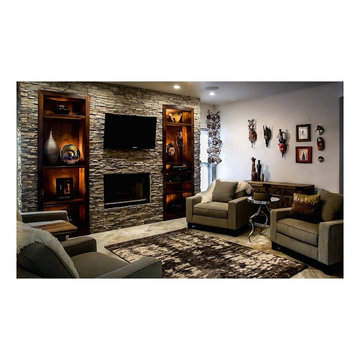
Example of a mid-sized eclectic open concept ceramic tile family room library design in Phoenix with a standard fireplace and a stone fireplace
7





