Game Room Ideas
Refine by:
Budget
Sort by:Popular Today
121 - 140 of 12,258 photos
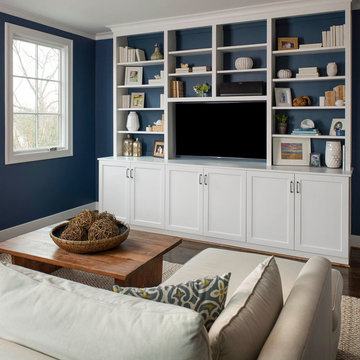
Game room - transitional enclosed dark wood floor game room idea in Dallas with blue walls and a tv stand
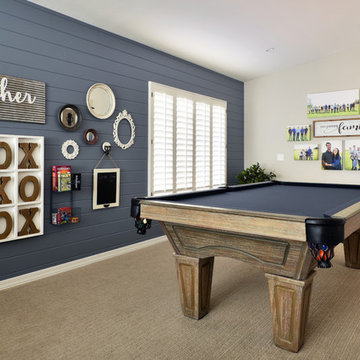
Example of a mid-sized transitional enclosed carpeted and beige floor game room design in Phoenix with beige walls, no fireplace and a wall-mounted tv
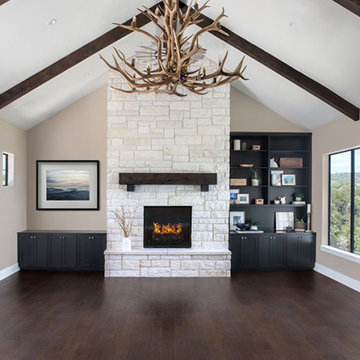
Example of a large transitional dark wood floor, brown floor and exposed beam game room design in Austin with gray walls, a standard fireplace, a stone fireplace and a media wall
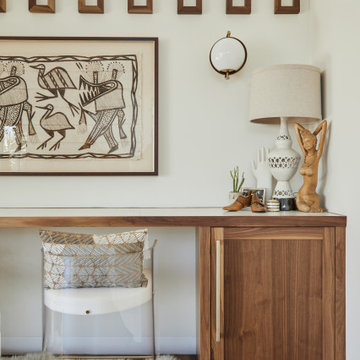
Mid-sized 1950s open concept medium tone wood floor and brown floor game room photo in Los Angeles with white walls, a standard fireplace, a stone fireplace and a wall-mounted tv
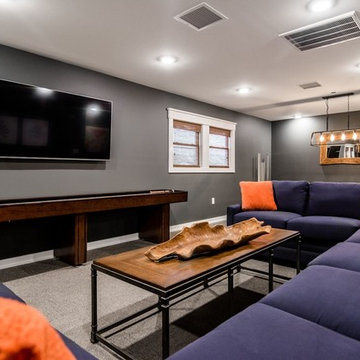
Game room - large contemporary open concept carpeted and gray floor game room idea in Other with gray walls, no fireplace and a wall-mounted tv
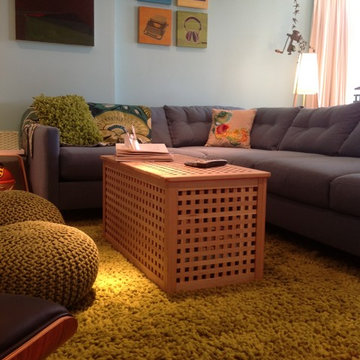
Debby Adelman
We installed a custom sofa in teal with a queen memory foam pull out bed for extra sleep over guests. We used their existing storage truck and converted it to a coffee table. We created the TV and video game zone using poufs, custom sofa in teal, and a comfy shag kiwi area rug.
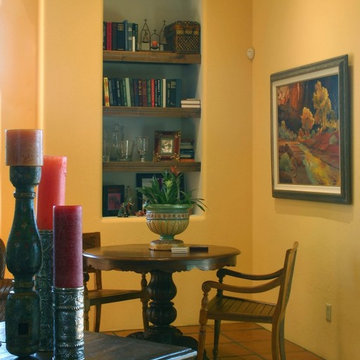
A cozy niche is perfect for an intimate game of cards or chess after a relaxing day out on the golf course.
Game room - mid-sized southwestern open concept terra-cotta tile game room idea in Phoenix with yellow walls
Game room - mid-sized southwestern open concept terra-cotta tile game room idea in Phoenix with yellow walls
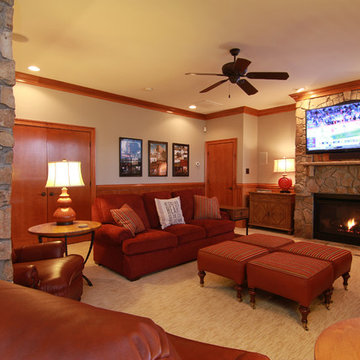
Game room - mid-sized transitional enclosed carpeted game room idea in Other with beige walls, a standard fireplace, a stone fireplace and a wall-mounted tv

Originally designed as a screened-in porch, the sunroom enclosure was reclad in wood and stone to unify with the rest of the house. New windows and sliding doors reinforce connections with the outdoors.
Sky-Frame sliding doors/windows via Dover Windows and Doors; Kolbe VistaLuxe fixed and casement windows via North American Windows and Doors; Element by Tech Lighting recessed lighting; Lea Ceramiche Waterfall porcelain stoneware tiles
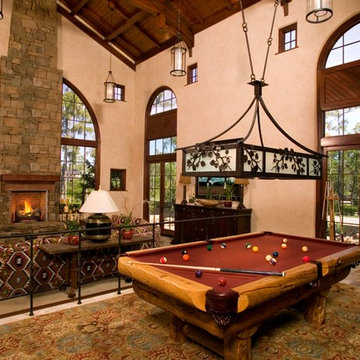
Inspiration for a mediterranean open concept travertine floor game room remodel in Minneapolis with beige walls, a stone fireplace and a tv stand
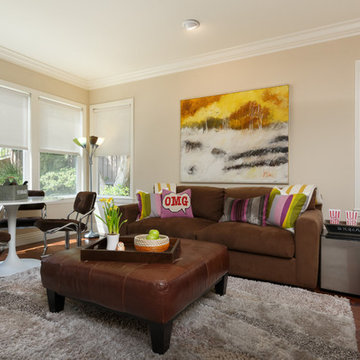
Michael Asgian
Mid-sized transitional enclosed dark wood floor game room photo in San Diego with beige walls and a media wall
Mid-sized transitional enclosed dark wood floor game room photo in San Diego with beige walls and a media wall
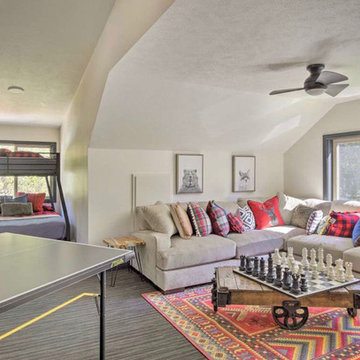
A large sectional sofa with durable grey fabric provides a sturdy and resilient sofa for teenagers to hangout.
Example of a large mountain style open concept carpeted and gray floor game room design in Other with white walls and a tv stand
Example of a large mountain style open concept carpeted and gray floor game room design in Other with white walls and a tv stand
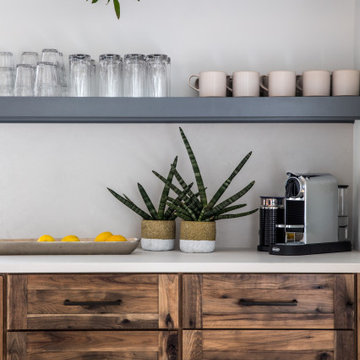
Game room - mid-sized rustic open concept medium tone wood floor, brown floor and exposed beam game room idea in Portland Maine with white walls
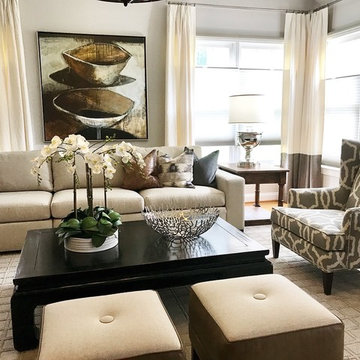
This client loves beautiful furniture but equally loves to remain within her budget. She often shops clearance but will easily merge custom pieces into her space to complete the look.
She has a collection of random treasures and we incorporated them into the design of the room. Her design style is modern with a global and timeless touch. Her colors choices are greys and neutrals.
With this family room, the inspiration came from an Ethan Allen brochure image. She wanted to achieve the same concept, but more modern perspective.
A clearance Conway sectional, is the foundation of the space and an assortment of custom pieces were added to finish the design. This client purchases in phases, and with her patience is key. Over 12 months of working together, we created the family room of her dreams. As designer, my job is to deliver no matter the circumstance. I love this room because it represents just that.
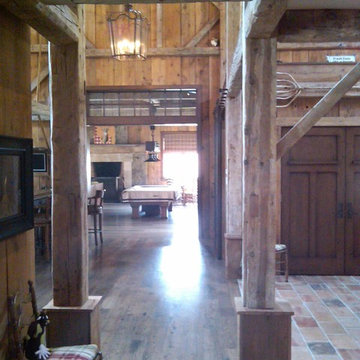
Looking down towards the game room from the home's great room. It's a 100+ year old barn, that was purchased by the clients, disassembled, cleaned and pressure treated, and reassembled at its new location. Antique farming implements adorn the walls.
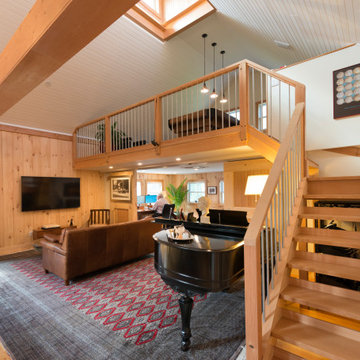
Another view of the staircase to the Loft shows how natural hardwoods, white beaded ceilings, and our signature GeoBarns cupola keep a large space warm, inviting, and connected with the historic nature of this home.
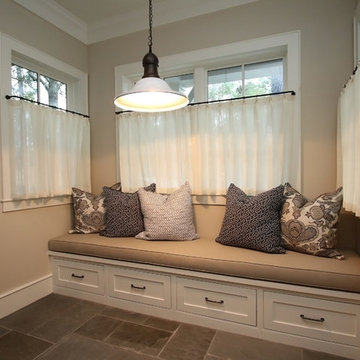
Exterior sliding pocket doors
Inspiration for a timeless enclosed game room remodel in Houston with a standard fireplace, a wood fireplace surround and a media wall
Inspiration for a timeless enclosed game room remodel in Houston with a standard fireplace, a wood fireplace surround and a media wall
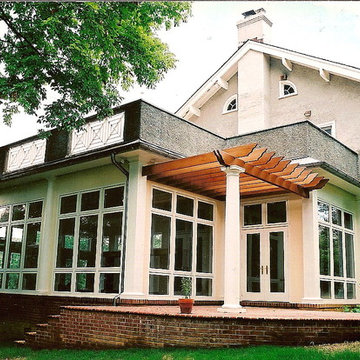
House in historic district. Front/side elevation of family room addition sited on the lower left side of house has a flat roof which is used as a deck for the second floor bedrooms. Stucco parapet wall with metal railing inserts. Red Wood Pergola defines the entrance to the family room at first floor level off this curved brick patio. Lead coated copper standing seam roof protects and shades the large window panels which flood the interior with natural light.
Designed and built by Howard Katz Architetcs LLC
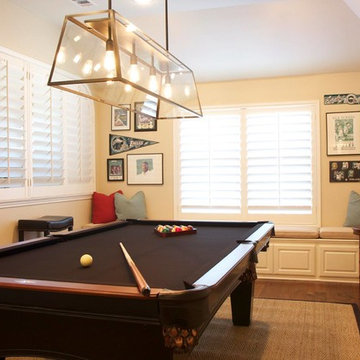
The oversized open room area on the second floor of this Fort Worth home was given a new lease on life when we converted it from a kids toy catch all area into a charming and organized Game Room to suit the family's changing requirements.
Custom plantation shutters were added to the exterior window and also to the curved interior window opening (which overlooks the downstairs family room) enabling the option of being a closed or open room.
A matching custom bench with storage was also included to encase and store away possessions.
Game Room Ideas
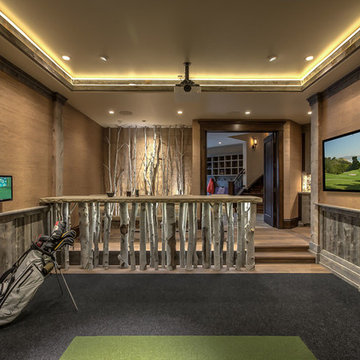
This fun golf simulator offers a space to practice your swing all year round.
Inspiration for a large rustic enclosed game room remodel in Salt Lake City
Inspiration for a large rustic enclosed game room remodel in Salt Lake City
7





