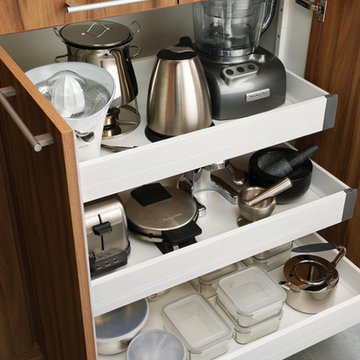Kitchen Pantry Ideas
Refine by:
Budget
Sort by:Popular Today
141 - 160 of 47,193 photos
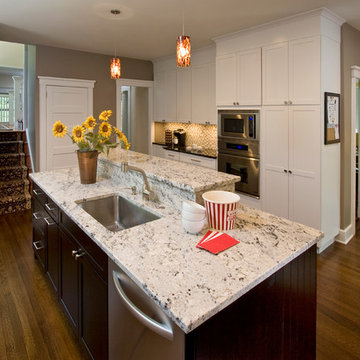
Additional Storage along the rear wall provides storage for pantry items, formal china and serving pieces and a coffee station.
Kitchen pantry - mid-sized transitional galley medium tone wood floor kitchen pantry idea in New York with an undermount sink, shaker cabinets, white cabinets, granite countertops, multicolored backsplash, stainless steel appliances and an island
Kitchen pantry - mid-sized transitional galley medium tone wood floor kitchen pantry idea in New York with an undermount sink, shaker cabinets, white cabinets, granite countertops, multicolored backsplash, stainless steel appliances and an island
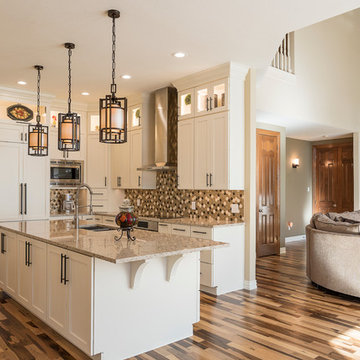
Morrell Construction
Tarrant County's Quality Kitchen & Bath Renovation Specialist
Location: 5959 Ross Road Suite A
North Richland Hills, TX 76180
Example of a mid-sized transitional galley light wood floor kitchen pantry design in Dallas with an undermount sink, shaker cabinets, white cabinets, granite countertops, beige backsplash, ceramic backsplash, stainless steel appliances and an island
Example of a mid-sized transitional galley light wood floor kitchen pantry design in Dallas with an undermount sink, shaker cabinets, white cabinets, granite countertops, beige backsplash, ceramic backsplash, stainless steel appliances and an island

Inspiration for a transitional l-shaped medium tone wood floor and brown floor kitchen pantry remodel in Chicago with shaker cabinets, gray cabinets, no island and white countertops

Photo courtesy of Sandra Daubenmeyer, KSI Designer. Dura Supreme St. Augustine panel Alder Praline in Classic White with Pewter accent. Ferrato granite countertop from Tile Works. Pizza oven by Belforno, http://www.belforno.com/

The builder we partnered with for this beauty original wanted to use his cabinet person (who builds and finishes on site) but the clients advocated for manufactured cabinets - and we agree with them! These homeowners were just wonderful to work with and wanted materials that were a little more "out of the box" than the standard "white kitchen" you see popping up everywhere today - and their dog, who came along to every meeting, agreed to something with longevity, and a good warranty!
The cabinets are from WW Woods, their Eclipse (Frameless, Full Access) line in the Aspen door style
- a shaker with a little detail. The perimeter kitchen and scullery cabinets are a Poplar wood with their Seagull stain finish, and the kitchen island is a Maple wood with their Soft White paint finish. The space itself was a little small, and they loved the cabinetry material, so we even paneled their built in refrigeration units to make the kitchen feel a little bigger. And the open shelving in the scullery acts as the perfect go-to pantry, without having to go through a ton of doors - it's just behind the hood wall!
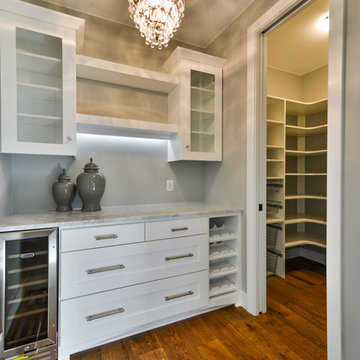
Custom Built Modern Home in Eagles Landing Neighborhood of Saint Augusta, Mn - Build by Werschay Homes.
-James Gray Photography
Inspiration for a large farmhouse galley kitchen pantry remodel in Minneapolis with flat-panel cabinets, white cabinets and two islands
Inspiration for a large farmhouse galley kitchen pantry remodel in Minneapolis with flat-panel cabinets, white cabinets and two islands
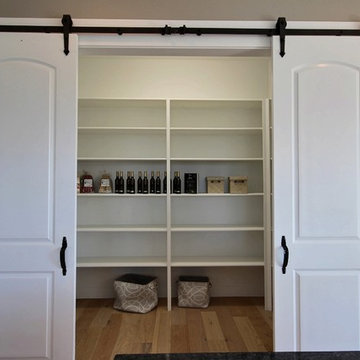
The Brahmin - in Ridgefield Washington by Cascade West Development Inc.
Every area of this home is designed to be spacious and accommodating. Its supersized nook area, the extra-large Pantry area to handle all the trips from Costco, down to the oversized Mud Room with benches, cubbies and large closet, to the spacious Guest Room with a private bath all of which are on the Main floor, but wait there is more! Head through the corner of the kitchen and you’ll find the “12th man Room” an incredibly cozy sized room, that features a 2nd Fireplace, Vaulted Ceilings, a Wet Bar with an under cabinet refrigerator, a sink, microwave for the popcorn and last but not least the Big Screen for Game Day! Be the Fan! Sit down, immerse yourself into the couch and turn it up! Commercial or Halftime?, …..just head outside and enjoy a breath of fresh air in the oversized back yard and throw some ball to remember the old days or drift into your favorite athlete’s stance and get geared up for the second half!
Cascade West Facebook: https://goo.gl/MCD2U1
Cascade West Website: https://goo.gl/XHm7Un
These photos, like many of ours, were taken by the good people of ExposioHDR - Portland, Or
Exposio Facebook: https://goo.gl/SpSvyo
Exposio Website: https://goo.gl/Cbm8Ya
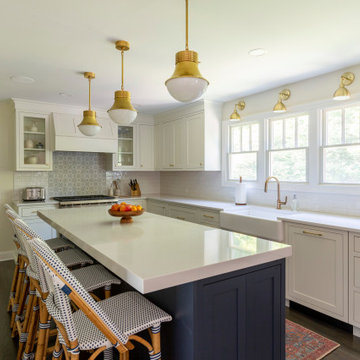
Open and airy space for a new kitchen with plenty of island seating and a gorgeous view into the backyard! The transitional style of this space is pulled together with the satin brass pendants and sleek hardware, with the softness of the farmhouse sink and handmade range tile.

Large minimalist u-shaped light wood floor kitchen pantry photo in Kansas City with an undermount sink, flat-panel cabinets, dark wood cabinets, wood countertops, white backsplash, quartz backsplash, an island and black countertops
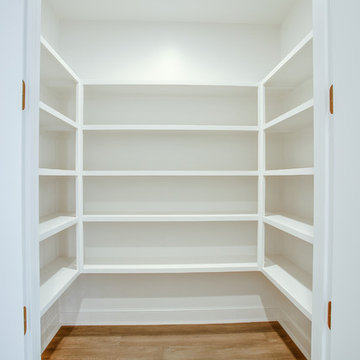
Example of a mid-sized transitional u-shaped medium tone wood floor and brown floor kitchen pantry design in Austin
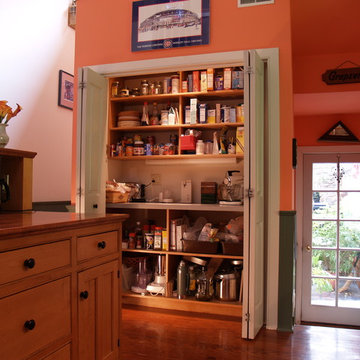
Working pantries can also be created in the form of a closet as shown here. The least expensive pantries typically are closets with a plastic laminate countertop and exposed shelving hidden by full height bi-fold doors. A walk-in closet style pantry can become a working pantry as opposed to just a storage pantry simply by adding a real worktop. In a YesterTec Kitchen that has the 3 major workstations (Sink, Range and Refrigerator), a working pantry is a great addition to conceal all the small appliances and add extra work space.
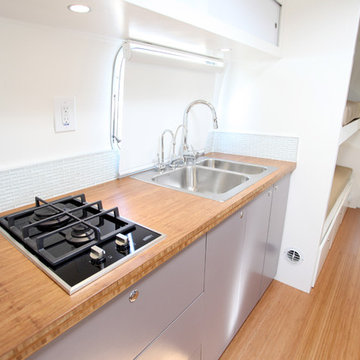
Example of a small trendy galley bamboo floor kitchen pantry design in Santa Barbara with a double-bowl sink, flat-panel cabinets, gray cabinets, wood countertops, blue backsplash, glass tile backsplash and stainless steel appliances
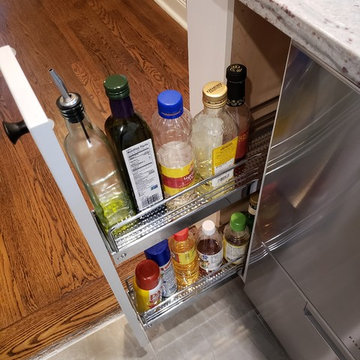
Example of a small transitional galley porcelain tile and gray floor kitchen pantry design in New York with a farmhouse sink, shaker cabinets, gray cabinets, granite countertops, black backsplash, marble backsplash, stainless steel appliances, no island and white countertops

Beveled subway tile backsplash in a herringbone pattern. Pot filler over induction cooktop for convenience.
Nathan Williams, Van Earl Photography www.VanEarlPhotography.com
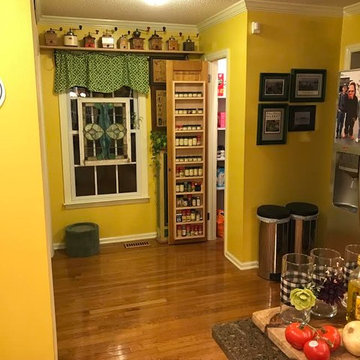
Example of a mid-sized cottage light wood floor and brown floor kitchen pantry design in Tampa with yellow backsplash and stainless steel appliances

View of off-kitchen sitting room
Transitional porcelain tile and gray floor kitchen pantry photo in Houston with flat-panel cabinets, white cabinets, gray backsplash, porcelain backsplash and yellow countertops
Transitional porcelain tile and gray floor kitchen pantry photo in Houston with flat-panel cabinets, white cabinets, gray backsplash, porcelain backsplash and yellow countertops
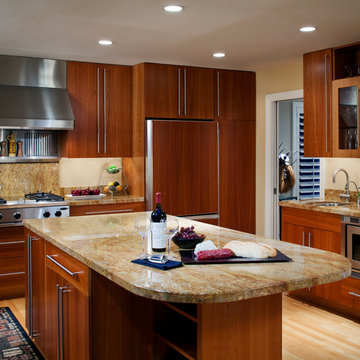
Chipper Hatter Photography
Inspiration for a mid-sized timeless u-shaped light wood floor kitchen pantry remodel in San Francisco with a single-bowl sink, flat-panel cabinets, medium tone wood cabinets, multicolored backsplash, stainless steel appliances and an island
Inspiration for a mid-sized timeless u-shaped light wood floor kitchen pantry remodel in San Francisco with a single-bowl sink, flat-panel cabinets, medium tone wood cabinets, multicolored backsplash, stainless steel appliances and an island
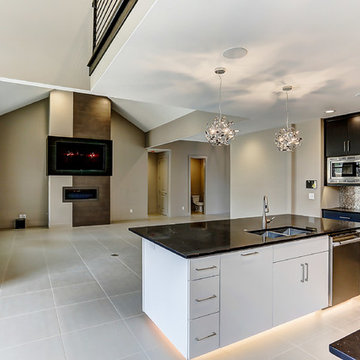
Example of a mid-sized minimalist l-shaped porcelain tile and beige floor kitchen pantry design in Other with an undermount sink, flat-panel cabinets, white cabinets, glass countertops, metallic backsplash, mosaic tile backsplash, stainless steel appliances and an island
Kitchen Pantry Ideas
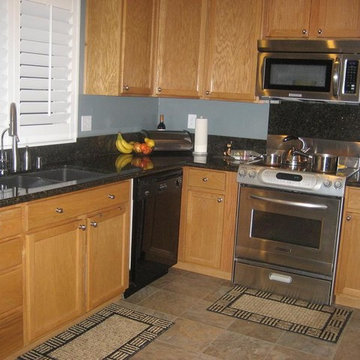
Kitchen pantry - mid-sized l-shaped ceramic tile kitchen pantry idea in Sacramento with a drop-in sink, raised-panel cabinets, light wood cabinets, granite countertops, green backsplash, stone slab backsplash, stainless steel appliances and no island
8






