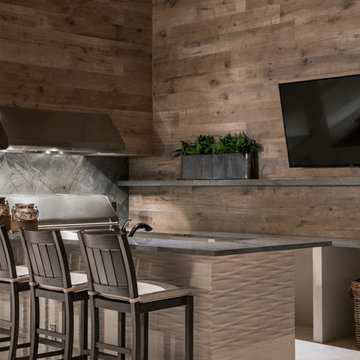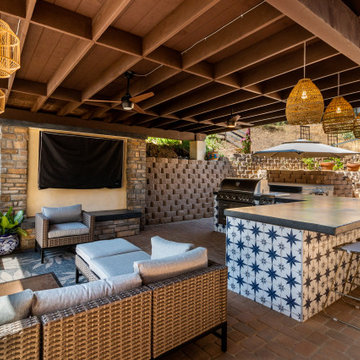Refine by:
Budget
Sort by:Popular Today
121 - 140 of 47,610 photos
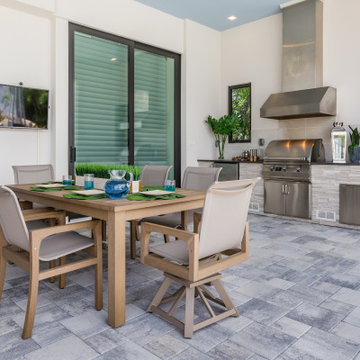
Example of a trendy backyard tile patio kitchen design in Tampa with a roof extension
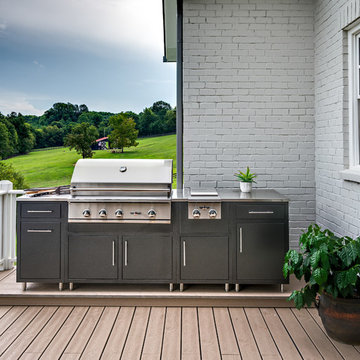
Stephen Long Photography
Elegant backyard patio kitchen photo in Nashville with decking and no cover
Elegant backyard patio kitchen photo in Nashville with decking and no cover
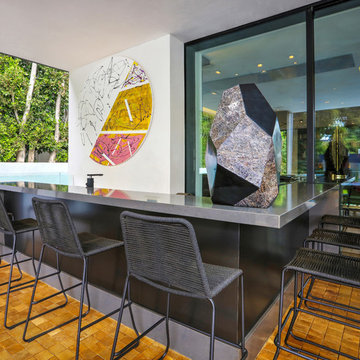
Patio kitchen - contemporary backyard patio kitchen idea in Los Angeles with a roof extension
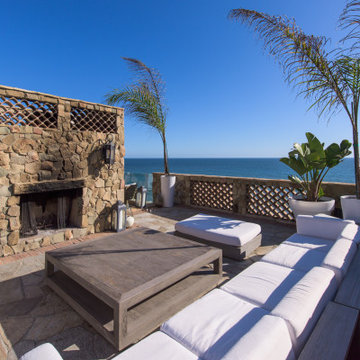
PCH Modern Mediterranean Home by Burdge Architects
Malibu, CA
Large trendy backyard stone patio kitchen photo in Los Angeles with an awning
Large trendy backyard stone patio kitchen photo in Los Angeles with an awning
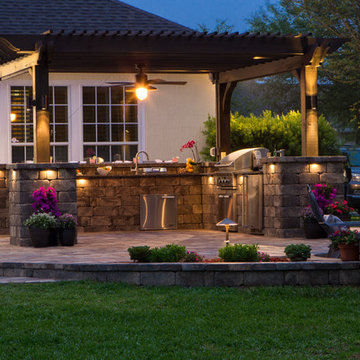
The Bracey Project has something for everyone. From a beautiful bar area, to top of the range outdoor kitchen appliances, to a beautiful fire pit with a view, this is the backyard that the neighbors want to get invited to.
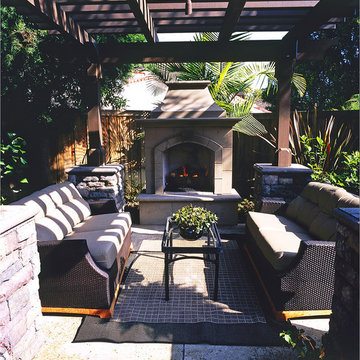
Patio kitchen - huge tropical side yard concrete patio kitchen idea in Orange County with a roof extension
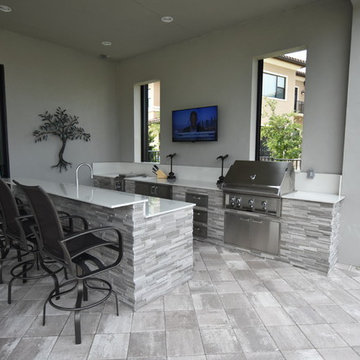
Example of a trendy backyard concrete paver patio kitchen design in Miami with a roof extension
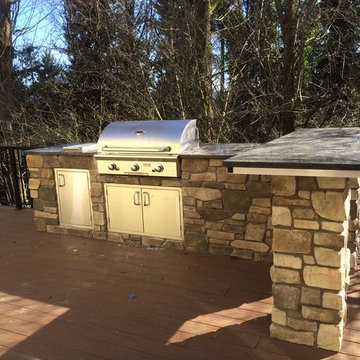
Cory DuPuy - Seattle Sales
Inspiration for a timeless backyard patio kitchen remodel in Seattle with decking
Inspiration for a timeless backyard patio kitchen remodel in Seattle with decking
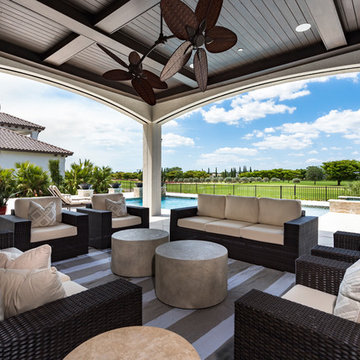
Outdoor living area + pool
Huge tuscan backyard stone patio kitchen photo in Miami with a roof extension
Huge tuscan backyard stone patio kitchen photo in Miami with a roof extension
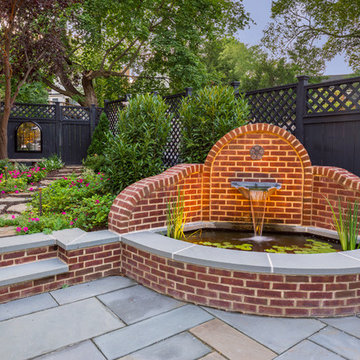
©Melissa Clark Photography. All rights reserved.
Patio kitchen - large traditional backyard patio kitchen idea in DC Metro with decking and no cover
Patio kitchen - large traditional backyard patio kitchen idea in DC Metro with decking and no cover
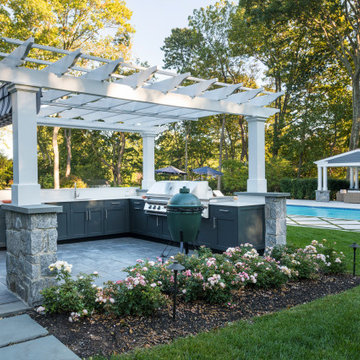
This pool and backyard patio area is an entertainer's dream with plenty of conversation areas including a dining area, lounge area, fire pit, bar/outdoor kitchen seating, pool loungers and a covered gazebo with a wall mounted TV. The striking grass and concrete slab walkway design is sure to catch the eyes of all the guests.
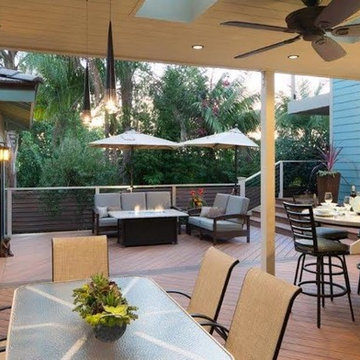
The outdoor room was built completely from scratch. It was a dilapidated old patio we tour down and build this area in it's place using Trex two toned material. It has a large outdoor kitchen , dining room and entertainment area with a fire table. We tour down the old gazebo and replaced it with a new meditation room on the left of this photo. We installed a solid roof to create a California room which has skylights, recessed heaters, can lights, pendant lights and a ceiling fan. The sofa and loveseat are also made of Trex material.
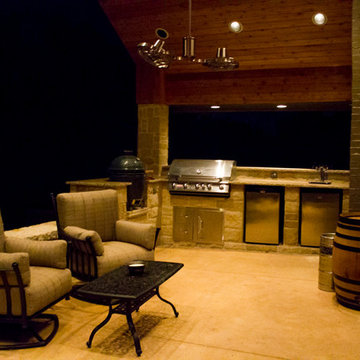
This outdoor living & outdoor kitchen area is perfect for any game day barbecue or just for enjoying the Oklahoma evenings.
Example of a small backyard stamped concrete patio kitchen design in Oklahoma City with no cover
Example of a small backyard stamped concrete patio kitchen design in Oklahoma City with no cover
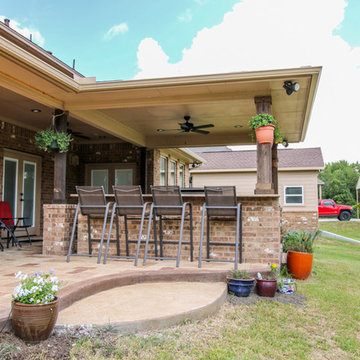
This outdoor living project allows our clients to truly enjoy their outdoor space in Rosenberg, TX. On about an acre of land, the covered patio with outdoor kitchen is the perfect spot for sipping morning coffee and enjoying a gentle breeze. The workshop adjacent to the garage was built to look original to the home, and in fact, even has AC! Both projects add much appeal and practicality to this home.
The covered patio, extending from the existing porch cover, was also built to look original to the home with matching cedar wrapped columns with brick bases. Outdoor ceiling fans were wired to this space as well as recessed lights and flood lights. A large kitchen space was built with matching brick, beautiful granite countertops, and a bar seating. With plenty storage and counter space and a large grill, this outdoor kitchen suits our clients' needs.
The original flooring surface was replaced by stamped concrete and continued throughout the remainder of the project.
Later, we returned to build our clients' a workshop space. This space is complete with AC, indoor and outdoor lighting, and a garage door with ramp in the rear for ease of access with large equipment. The entire structure matches the original home, including cedar wrapped columns, partial brick and siding exterior.
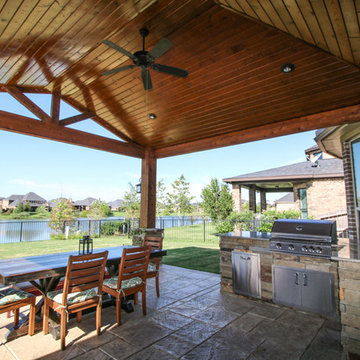
This addition redesigned the feel of this backyard! The Covered Patio boasts beautiful stackstone column bases and cedar structure with tongue and groove ceiling. Enhancing this outdoor living and dining space, stamped concrete with curve appeal adds variation from the traditional concrete slab.
The Outdoor Kitchen is nestled nicely underneath the patio cover leaving plenty of space for outdoor entertainment. The grill and granite countertops make preparing a meal easy to do while enjoying the gorgeous lake view!
The gable roof with high ceiling creates lovely appeal for this outdoor structure.
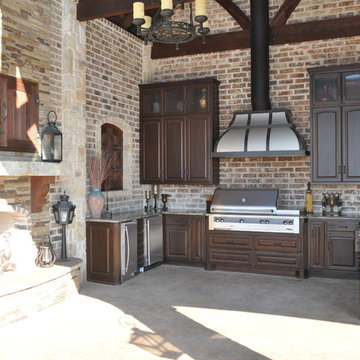
This project is much more than a pool! It’s a blend of an exquisite outdoor living addition, including a pool, spa, landscaping, lighting, and audio/video entertainment. The design focus was to cohesively create an entire environment defining multiple outdoor living spaces with minimal barriers. The pool was positioned so that the beauty and tranquility of the waterfall is the panoramic focal point from all spaces. The 853 square foot covered outdoor living addition includes a luxury kitchen, dining terrace, granite bar, and a dry stack stone fireplace that were combined with the design of the pool to provide generous space for entertaining. The home owner allowed us to be their exclusive designer and contractor for this entire outdoor living addition. While creating a natural synergy through this outdoor living and aquatic environment, we were able to transform their back yard to the ultimate place to live, relax, and play.
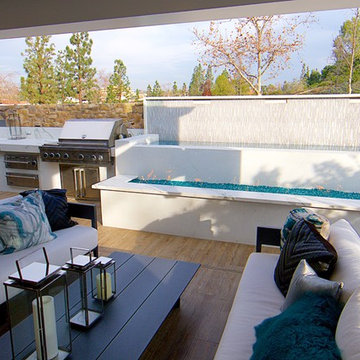
Inspiration for a large modern backyard patio kitchen remodel in Orange County with decking and a roof extension
Outdoor Kitchen Design Ideas
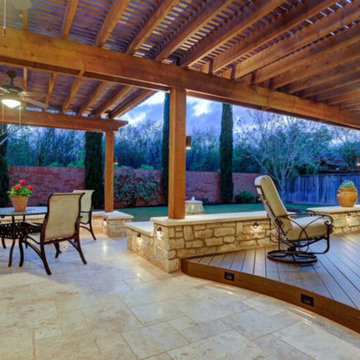
We wanted to create a natural outdoor living space with elevation change and an open feel.
The first time we met they wanted to add a small kitchen and a 200 square foot pergola to the existing concrete. This beautifully evolved into what we eventually built. By adding an elevated deck to the left of the structure it created the perfect opportunity to elevate the sitting walls.
Whether you’re sitting on the deck or over by the travertine the sitting wall is the exact same distance off of the floor. By creating a seamless transition from one space to the other no matter where you are, you're always a part of
the party. A 650 square foot cedar pergola, 92 feet of stone sitting walls, travertine flooring, composite decking and summer kitchen. With plenty of accent lighting this space lights up and highlights all of the natural materials.
Appliances: Fire Magic Diamond Echelon series 660
Pergola: Solid Cedar
Flooring: Travertine Flooring/ Composite decking
Stone: Rattle Snake with 2.25” Cream limestone capping
Photo Credit: TK Images
7












