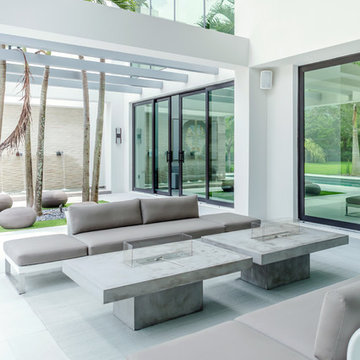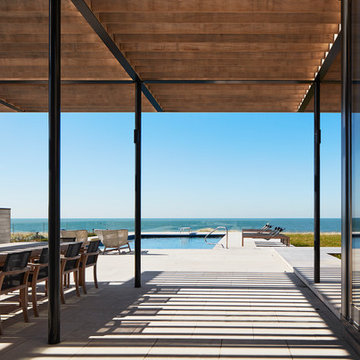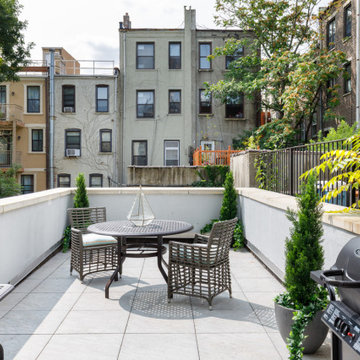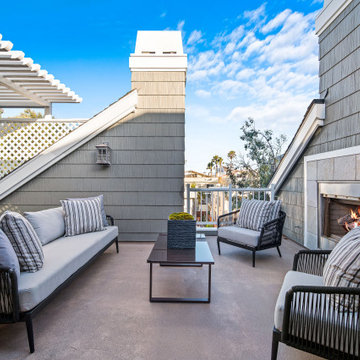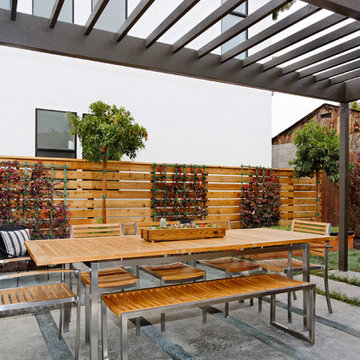Refine by:
Budget
Sort by:Popular Today
81 - 100 of 41,224 photos
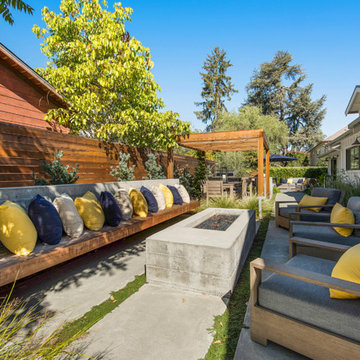
Example of a trendy concrete patio design in San Francisco with a fire pit and a pergola
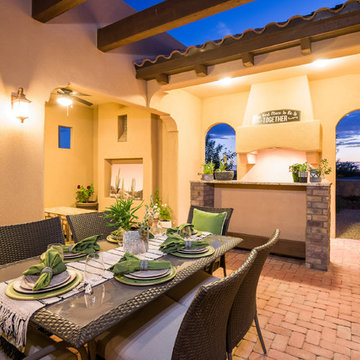
Inspiration for a mediterranean courtyard brick patio kitchen remodel in Austin with a pergola
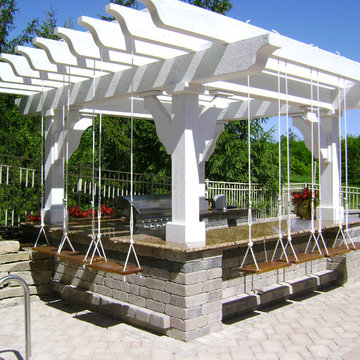
Inspiration for an eclectic patio kitchen remodel in Milwaukee with a pergola
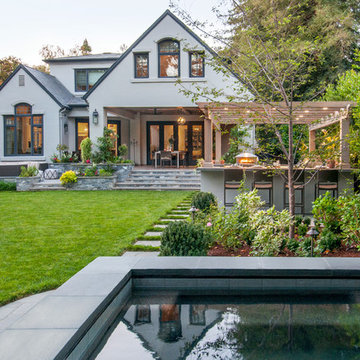
Photos by Crystal Waye
Large backyard patio kitchen photo in San Francisco with a pergola
Large backyard patio kitchen photo in San Francisco with a pergola
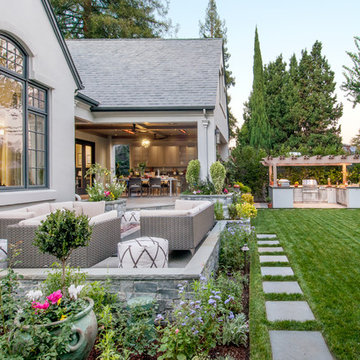
Photos by Crystal Waye
Patio kitchen - large backyard patio kitchen idea in San Francisco with a pergola
Patio kitchen - large backyard patio kitchen idea in San Francisco with a pergola
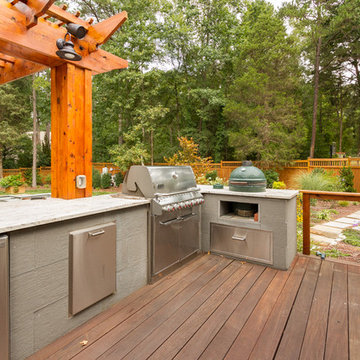
Inspiration for a mid-sized transitional backyard outdoor kitchen deck remodel in Charlotte with a pergola
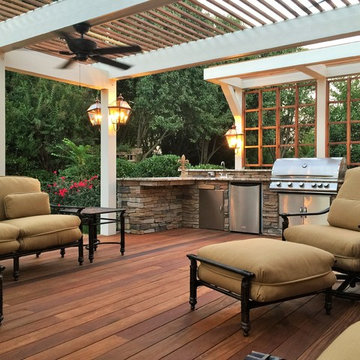
Example of a large classic backyard patio kitchen design in Charlotte with decking and a pergola
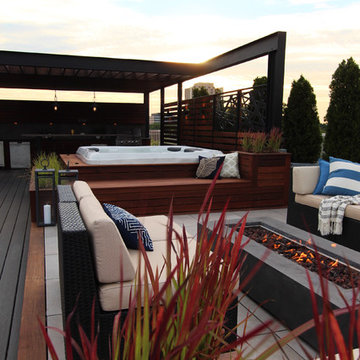
Built-in Planters with red ornamental grasses
Large trendy rooftop deck container garden photo in Chicago with a pergola
Large trendy rooftop deck container garden photo in Chicago with a pergola
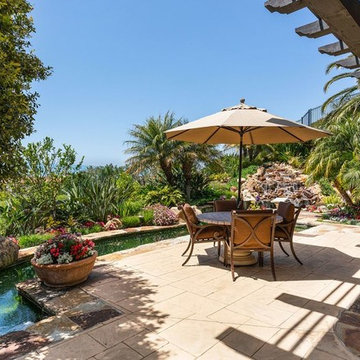
Example of a tuscan backyard stone patio fountain design in Orange County with a pergola
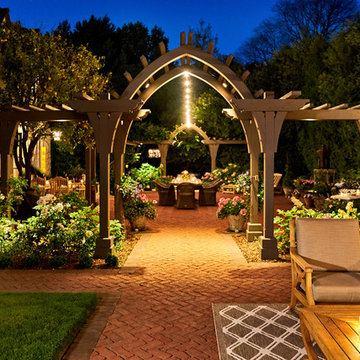
Patio - huge traditional backyard brick patio idea in San Francisco with a fire pit and a pergola
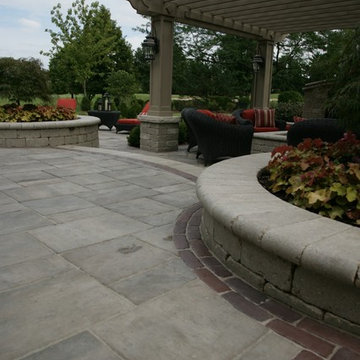
Example of a mid-sized classic backyard brick patio design in Chicago with a fire pit and a pergola
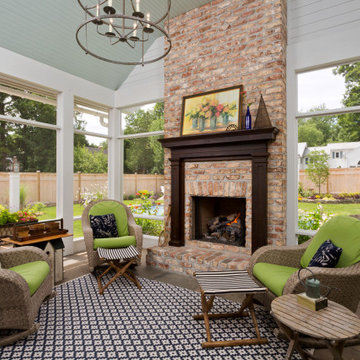
The clients were looking for an outdoor space they could retreat to and enjoy with their family. The backyard of this home features flower gardens, a gas burning lamp post, decorative pergola extending from the main house to the garage, 30' fiberglass pool with a splashpad, gas burning firepit area, patio area for outdoor dining, and a screened in porch complete with a 36" fireplace. The pergola is aesthetically pleasing while giving some protection from the elements journeying from house to garage and vice versa. Even with a 30' pool, there is plenty of yard space for family games. The placement of the firepit when lit gives just the right amount of ambiance for overlooking the property in the evening. The patio is located adjacent to the screened in porch that leads into the kitchen for ease of dining and socializing outdoors. The screened in porch allows the family to enjoy aspects of the backyard during inclement weather.
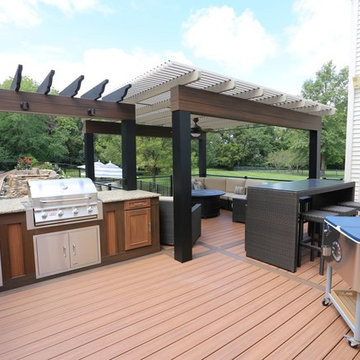
Looking to escape the heat? Close the louvered roof and enjoy the shade. Want to feel the warmth of summer? Open the louvered roof and feel the sun. An adjustable pergola is the perfect solution for your outdoor seating area.
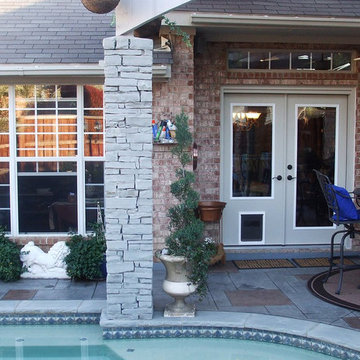
Inspiration for a mid-sized backyard stone patio fountain remodel in Dallas with a pergola
Pergola Ideas
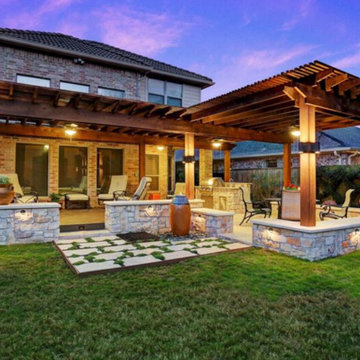
We wanted to create a natural outdoor living space with elevation change and an open feel.
The first time we met they wanted to add a small kitchen and a 200 square foot pergola to the existing concrete. This beautifully evolved into what we eventually built. By adding an elevated deck to the left of the structure it created the perfect opportunity to elevate the sitting walls.
Whether you’re sitting on the deck or over by the travertine sitting wall ...it is the exact same distance off of the floor. By creating a seamless transition from one space to the other no matter where you are, you're always a part of
the party. A 650 square foot cedar pergola, 92 feet of stone sitting walls, travertine flooring, composite decking and summer kitchen. With plenty of accent lighting this space lights up and highlights all of the natural materials.
Appliances: Fire Magic Diamond Echelon series 660
Pergola: Solid Cedar
Flooring: Travertine Flooring/ Composite decking
Stone: Rattle Snake with 2.25” Cream limestone capping
Photo Credit: TK Images
5












