Kitchen layout help- getting started
Jennifer
8 months ago
Featured Answer
Sort by:Oldest
Comments (18)
Related Professionals
Richfield General Contractors · Four Corners Kitchen & Bathroom Designers · Augusta Furniture & Accessories · Huntersville Furniture & Accessories · Manhattan Furniture & Accessories · Aberdeen General Contractors · Chatsworth General Contractors · De Pere General Contractors · Jamestown General Contractors · Merritt Island General Contractors · Saint Paul General Contractors · Williamstown General Contractors · Walnut Creek Kitchen & Bathroom Remodelers · Winchester Kitchen & Bathroom Remodelers · Riverdale Design-Build FirmsJennifer
8 months agoDenise Marchand
8 months agoker9
8 months agoJennifer
14 days agoJennifer
13 days agoJennifer
12 days agoDenise Marchand
11 days agoPugga70
11 days agoJennifer
11 days agoDenise Marchand
11 days agoJennifer
6 days ago
Related Stories
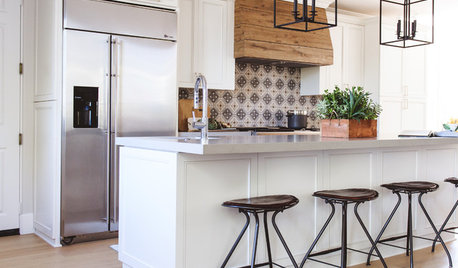
KITCHEN DESIGNThis Kitchen Keeps Its Layout but Gets a New Spanish Modern Look
See how a designer turned a family’s kitchen into a fresh, bright space with refaced cabinets and new tile
Full Story
KITCHEN DESIGNKitchen of the Week: Grandma's Kitchen Gets a Modern Twist
Colorful, modern styling replaces old linoleum and an inefficient layout in this architect's inherited house in Washington, D.C.
Full Story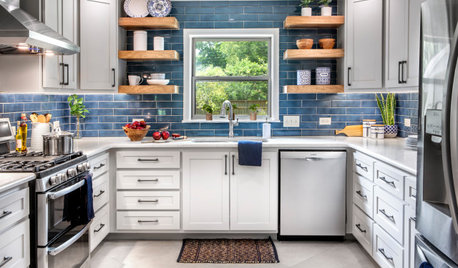
KITCHEN STORAGEGet the Most Out of Your Kitchen’s Undersink Area
Clever solutions can turn this awkward space into a storage workhorse for cleaning supplies and more
Full Story
KITCHEN DESIGNKitchen Layouts: Ideas for U-Shaped Kitchens
U-shaped kitchens are great for cooks and guests. Is this one for you?
Full Story
MOST POPULAR7 Ways to Design Your Kitchen to Help You Lose Weight
In his new book, Slim by Design, eating-behavior expert Brian Wansink shows us how to get our kitchens working better
Full Story
KITCHEN DESIGNHow to Plan Your Kitchen's Layout
Get your kitchen in shape to fit your appliances, cooking needs and lifestyle with these resources for choosing a layout style
Full Story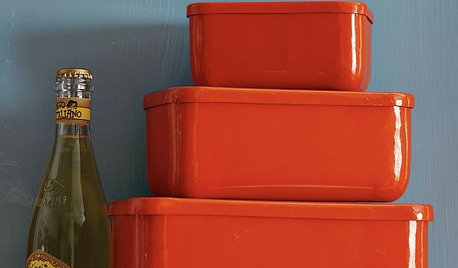
KITCHEN DESIGNGuest Picks: A Clean Start In the Kitchen
20 stylish ways to get your cooking area organized
Full Story
HOMES AROUND THE WORLDHouzz Tour: 2-Bedroom Apartment Gets a Clever Open-Plan Layout
Lighting, cabinetry and finishes help make this London home look roomier while adding function
Full Story
KITCHEN OF THE WEEKKitchen of the Week: Beachy Good Looks and a Layout for Fun
A New Hampshire summer home’s kitchen gets an update with a hardworking island, better flow and coastal colors
Full Story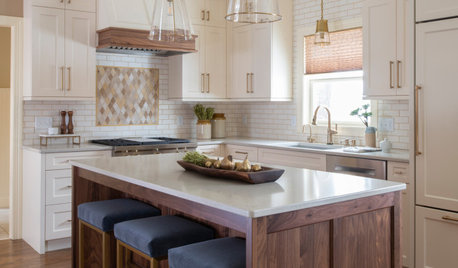
BEFORE AND AFTERSKitchen of the Week: Creamy White, Warm Walnut and a New Layout
Years after realizing their custom kitchen wasn’t functional, a Minnesota couple decide to get it right the second time
Full Story






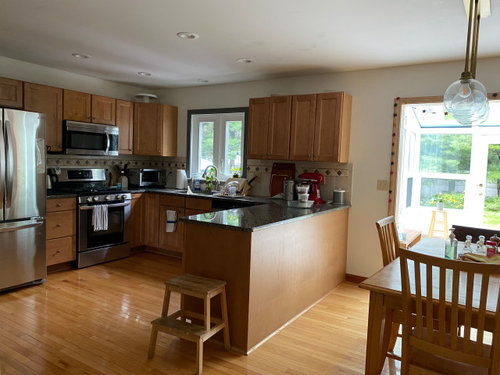
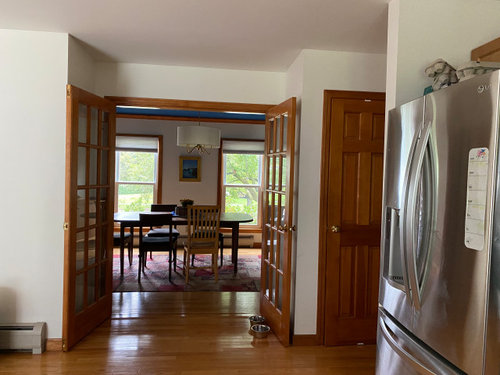
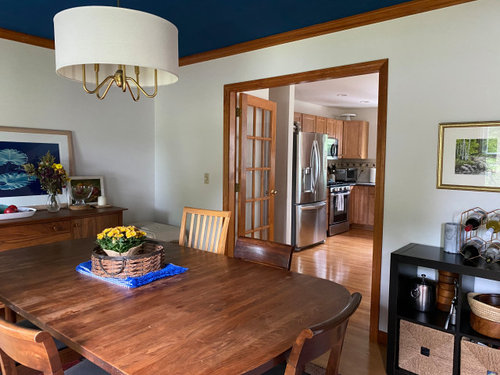
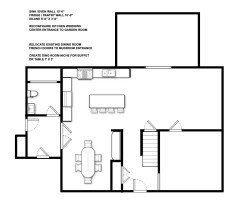
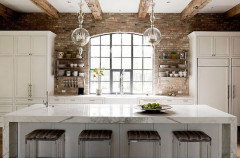
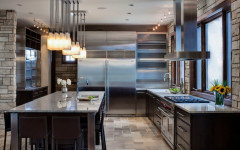
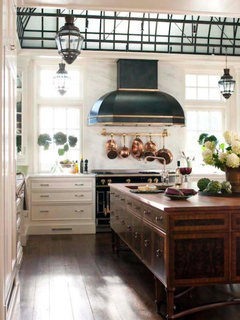
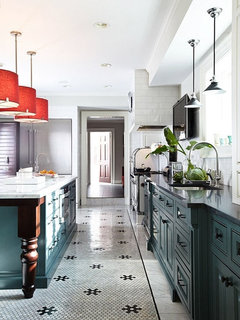
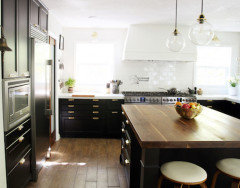
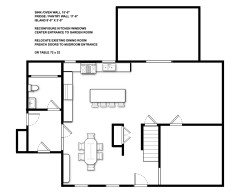
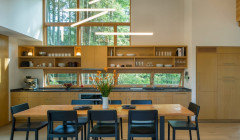
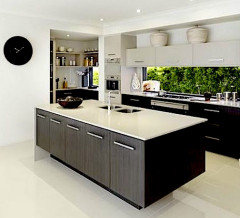
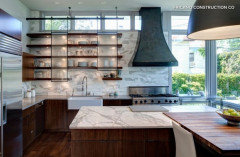

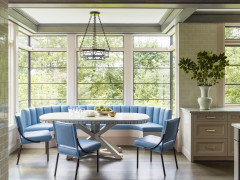
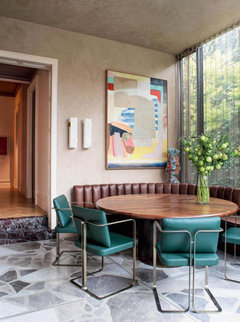
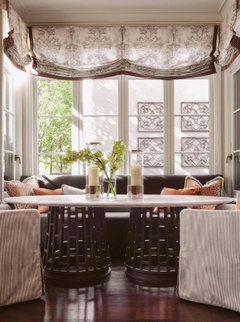

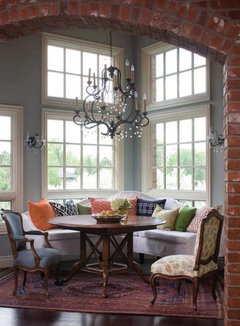
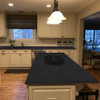
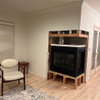
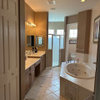
Rabbitt Design