The only closet on the main floor was removed accidentally. Hows this?
Paul F.
13 days ago
last modified: 13 days ago
Featured Answer
Sort by:Oldest
Comments (24)
Related Professionals
Acton Custom Closet Designers · Huntington Beach Custom Closet Designers · University Park Home Builders · Jurupa Valley Home Builders · Wrentham Carpenters · Jacinto City Interior Designers & Decorators · Frankfort Kitchen & Bathroom Designers · Owasso Kitchen & Bathroom Designers · Hercules General Contractors · Valle Vista General Contractors · San Rafael Custom Closet Designers · Memphis Furniture & Accessories · San Francisco Furniture & Accessories · Idaho Carpenters · Valdosta CarpentersPaul F.
13 days agolast modified: 13 days agoPaul F.
13 days agoPaul F.
12 days agolast modified: 12 days agoPaul F.
12 days agolast modified: 12 days agoPaul F.
12 days agolast modified: 12 days agoPaul F.
12 days agolast modified: 12 days agoPaul F.
12 days agolast modified: 11 days agoPaul F.
11 days agolast modified: 11 days ago
Related Stories
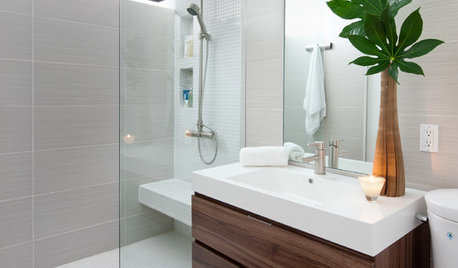
REMODELING GUIDESHow People Upgrade Their Main Bathrooms, and How Much They Spend
The latest Houzz Bathroom Trends Study reveals the most common budgets, features and trends in master baths. Now about that tub …
Full Story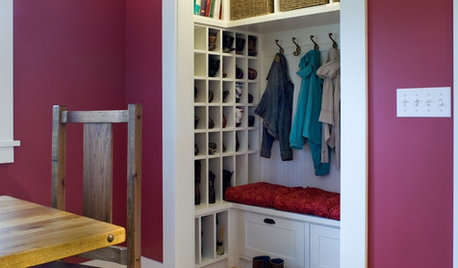
THE HARDWORKING HOMEHow to Tap Your Hall Closet’s Storage Potential
The Hardworking Home: Check out these design ideas for every space and budget
Full Story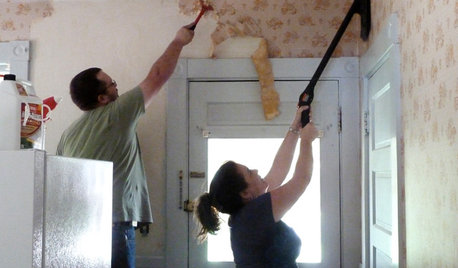
DECORATING GUIDESHow to Remove Wallpaper in 4 Steps
Learn the best way to remove wallpaper with only water (and elbow grease) so your next wall treatment will look great
Full Story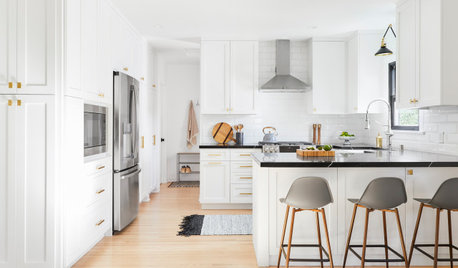
ORGANIZINGHow to Pare Down and Pack Up Before Installing New Flooring
The installation of new floors might be a great opportunity to winnow and organize your belongings
Full Story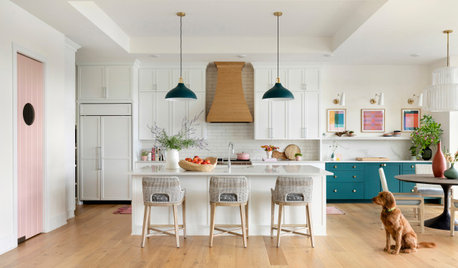
HOUSEKEEPINGHow to Clean Hardwood Floors
Gleaming wood floors are a thing of beauty. Find out how to keep them that way
Full Story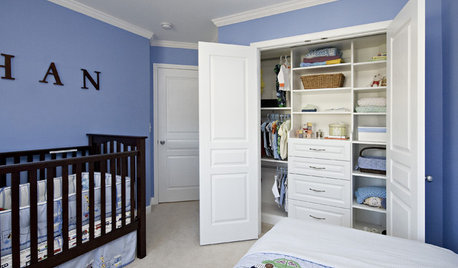
MOST POPULARHow to Get the Closet of Your Dreams
Do you cringe every time you open your closet door? It may be time for a makeover
Full Story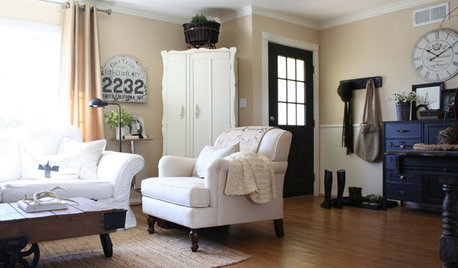
ENTRYWAYSHow to Make the Most of Your Entry (No Coat Closet Required)
A well-designed foyer offers storage, seating and other features to help you get out the door on time and looking good
Full Story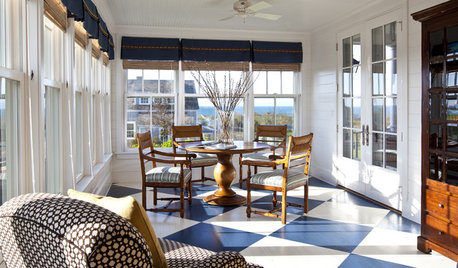
FLOORSHow to Paint Your Hardwood Floors
Know how to apply nail polish? Then you can give your wooden floors a brand-new look
Full Story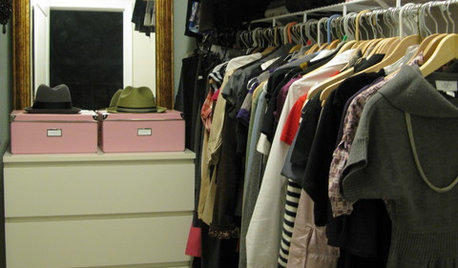
MOST POPULARHow to Finally Tackle Your Closet's Critical Mess
It can be tough to part with reminders of your past, but your closet needs space for who you are today
Full Story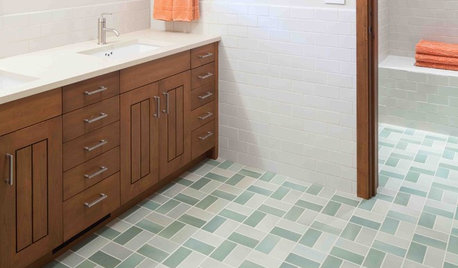
GREAT HOME PROJECTSHow to Install a New Tile Floor
Is it time to replace your tile floor? Here’s how to get it done, which pros to call and what it will cost
Full Story







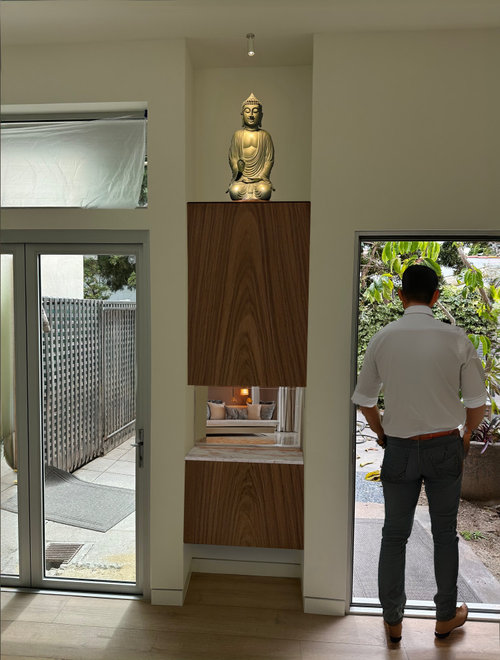


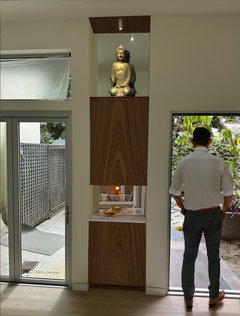


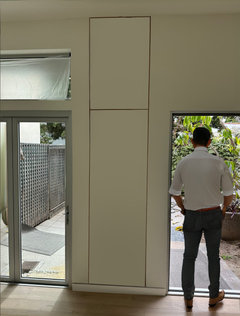

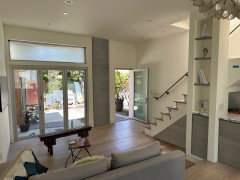


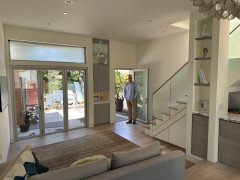
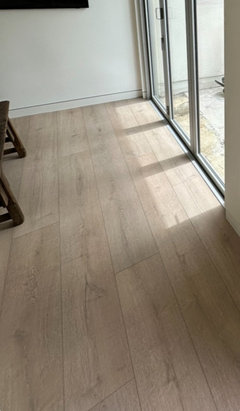
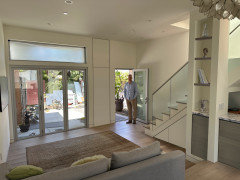

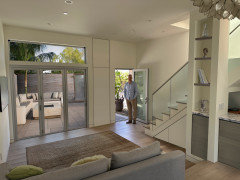
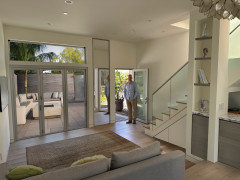
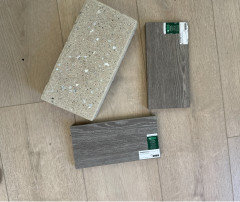
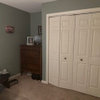



JP L