How to design this patio with overhang under lean to extension?
Johanna
13 days ago
Related Stories
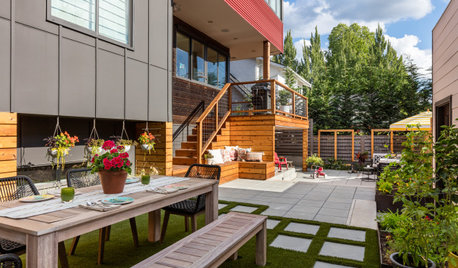
LANDSCAPE DESIGNPatio of the Week: Family-Friendly Design Connects Home and Yard
A landscape designer creates a zoned backyard in Seattle that includes pollinating plants and clean modern lines
Full Story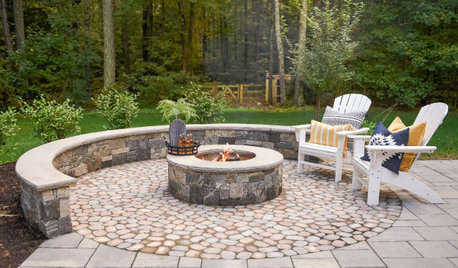
PATIOSKey Measurements for Designing Your Perfect Patio
Get the right dimensions for your backyard bistro table, dining area, fire pit, grill or outdoor kitchen
Full Story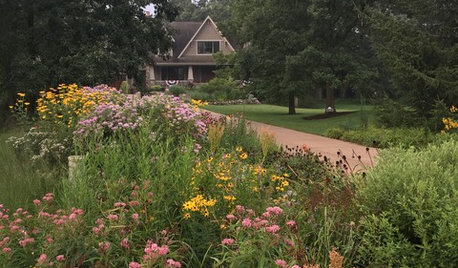
LANDSCAPE DESIGNYard of the Week: Native Prairies Inspire a Designer’s Landscape
A landscape architect brings his Illinois yard back to its roots with a pollinator-friendly prairie meadow
Full Story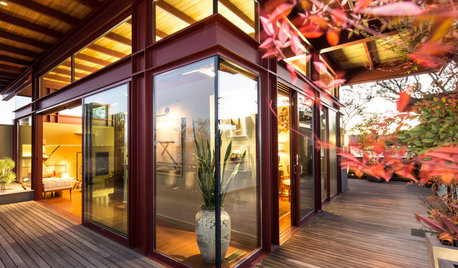
APARTMENTSHouzz Tour: Modern Japanese Penthouse Atop a Designer’s Office
Vintage obis, petrified wood, Samurai armbands and antique fans are just a few of the materials that warm this California apartment
Full Story
KITCHEN DESIGN11 Must-Haves in a Designer’s Dream Kitchen
Custom cabinets, a slab backsplash, drawer dishwashers — what’s on your wish list?
Full Story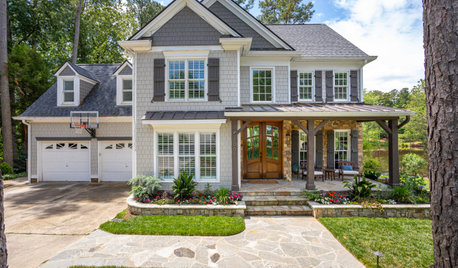
SELLING YOUR HOUSEA Designer’s Top 10 Tips for Increasing Home Value
These suggestions for decorating, remodeling and adding storage will help your home stand out on the market
Full Story
KITCHEN DESIGNA Designer’s Picks for Kitchen Trends Worth Considering
Fewer upper cabs, cozy seating, ‘smart’ appliances and more — are some of these ideas already on your wish list?
Full Story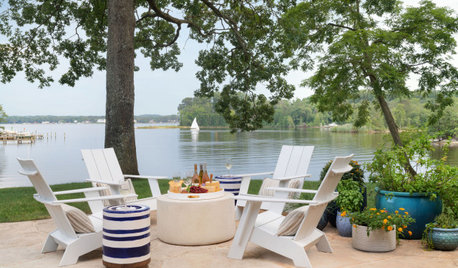
VACATION HOMESHouzz Tour: A Designer’s Own Coastal Cottage
A couple with a passion for sailing fix up a charming house on the Magothy River in Maryland
Full Story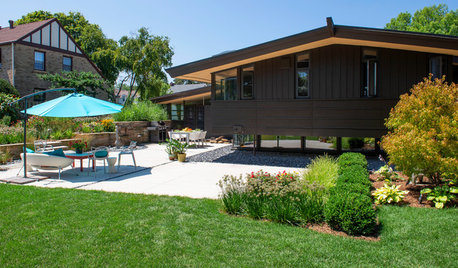
PATIO OF THE WEEKWisconsin Landscape Stays True to Home’s Midcentury Design
A landscape pro looks to this house’s historically significant modern architecture for a whole-yard makeover
Full Story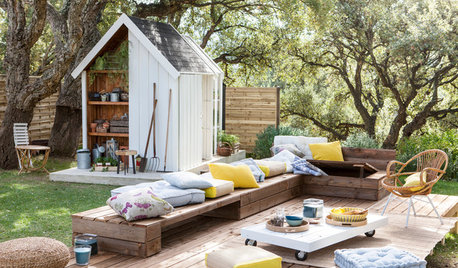
MOST POPULAR10 Lounge-Worthy Patios, Porches and Decks
Little touches like lighting and a cushy spot to sink into can transform any outdoor space
Full StorySponsored
More Discussions






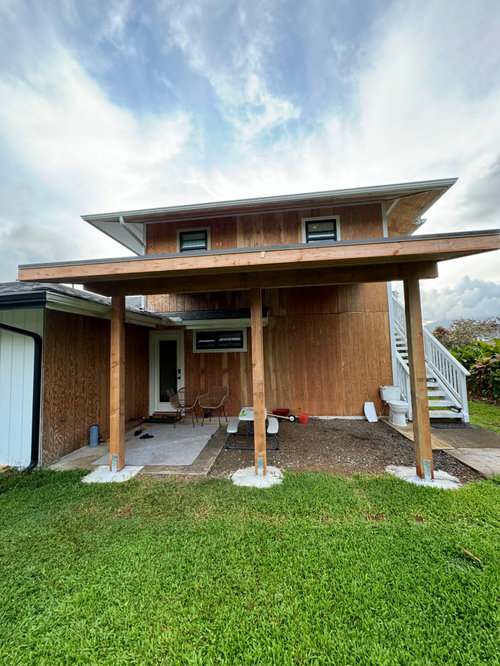





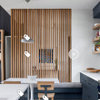
Paul F.
HALLETT & Co.
Related Professionals
Euless Architects & Building Designers · Hillsboro Kitchen & Bathroom Designers · Lafayette Kitchen & Bathroom Designers · Framingham Furniture & Accessories · Nashville Furniture & Accessories · Fargo Furniture & Accessories · Crofton Furniture & Accessories · Irmo Furniture & Accessories · San Juan Capistrano Furniture & Accessories · New Hope Furniture & Accessories · Bloomington General Contractors · Evans General Contractors · Monroe General Contractors · Newburgh General Contractors · Tabernacle General ContractorsPatricia Colwell Consulting
millworkman
BeverlyFLADeziner
JohannaOriginal Author
JohannaOriginal Author
JohannaOriginal Author
HALLETT & Co.
Wren Lort
flopsycat1
TanCalGal
Paul F.
RappArchitecture