half bath in master bedroom
Susan Laskowski
14 days ago
Featured Answer
Sort by:Oldest
Comments (18)
Susan W
14 days agoSusan Laskowski
14 days agoRelated Professionals
College Park Kitchen & Bathroom Designers · Midvale Kitchen & Bathroom Designers · Morgan Hill Kitchen & Bathroom Remodelers · Saint Augustine Kitchen & Bathroom Remodelers · Leander Glass & Shower Door Dealers · Hercules Interior Designers & Decorators · Enterprise Architects & Building Designers · Universal City Architects & Building Designers · Jacksonville Furniture & Accessories · San Diego Furniture & Accessories · Augusta General Contractors · Bloomington General Contractors · Broadview Heights General Contractors · Springfield General Contractors · Wheaton General Contractorseld6161
14 days agoTanCalGal
13 days agoDenise Marchand
13 days agoBoxerpal
13 days agoJAN MOYER
13 days agolast modified: 13 days agoHelen
12 days agoDiana Bier Interiors, LLC
12 days agoMaureen
12 days agolast modified: 8 days agoDiana Bier Interiors, LLC
9 days agoSusan L
9 days agoDiana Bier Interiors, LLC
9 days agoJAN MOYER
8 days agoMinardi
8 days agoNorwood Architects
8 days agoJAN MOYER
8 days ago
Related Stories

BATHROOM MAKEOVERSA Master Bath With a Checkered Past Is Now Bathed in Elegance
The overhaul of a Chicago-area bathroom ditches the room’s 1980s look to reclaim its Victorian roots
Full Story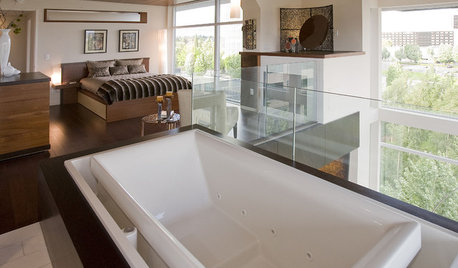
BATHROOM DESIGNDaring Style: Bedroom and Bath, All In One
Loft-Like Open Plans Remove the Master Bath Wall. Is This Look for You?
Full Story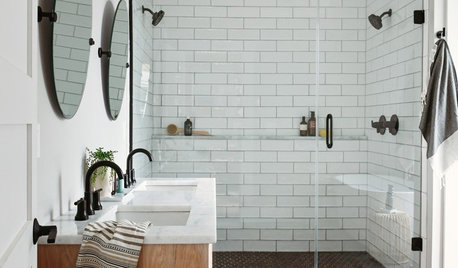
BATHROOM OF THE WEEKBathroom of the Week: A New Master Bath in Black and White
In Pennsylvania, a bedroom is converted into a bright, airy and budget-friendly bathroom
Full Story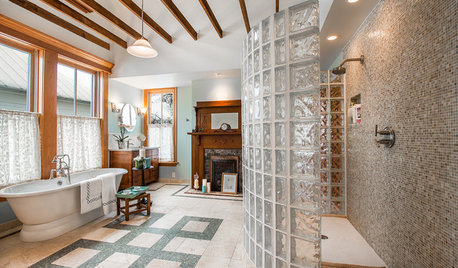
BATHROOM DESIGNBath of the Week: Converting a 19th-Century Bedroom in Texas
Bygone details merge with modern-day amenities and materials for beautiful contrast in a master bathroom
Full Story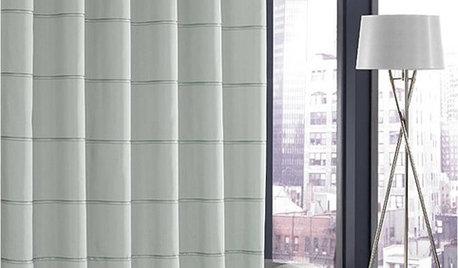
PRODUCT PICKSGuest Picks: Get a Hotel-Chic Master Bedroom Suite
Relax in a bedroom and bath done up in the style of a luxury getaway
Full Story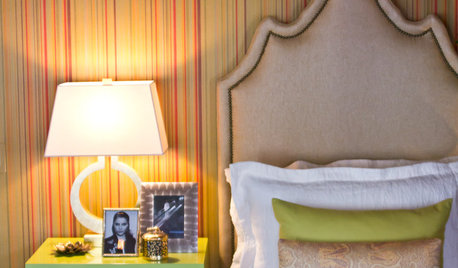
HOUZZ TOURSSan Francisco Decorator Showcase: Glorious Bedrooms and Baths
Peek Inside the Master Bedroom, Guest Rooms and Baths of 2011 Show Home
Full Story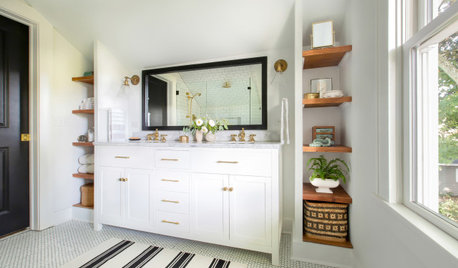
BATHROOM MAKEOVERSBathroom of the Week: Designer’s Attic Master Bath
A Georgia designer matches the classic style of her 1930s bungalow with a few subtly modern updates
Full Story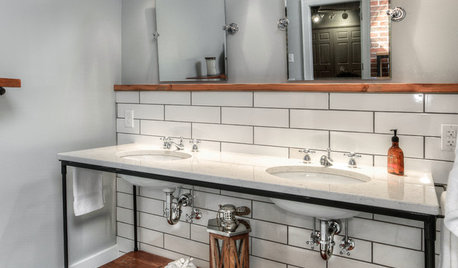
BATHROOM MAKEOVERSRoom of the Day: A Master Bath Replaces an Awkward, Unused Space
See before-and-after pictures of a Nebraska bathroom built from scratch
Full Story
BATHROOM DESIGNBathroom of the Week: Light, Airy and Elegant Master Bath Update
A designer and homeowner rethink an awkward layout and create a spa-like retreat with stylish tile and a curbless shower
Full Story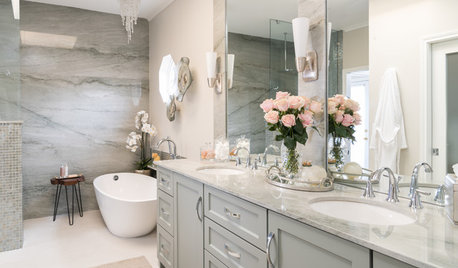
BATHROOM MAKEOVERSBathroom of the Week: Luxe Spa-Like Feel for a Master Bath
A designer found on Houzz updates a bathroom with a wall of quartzite, a water closet and glamorous touches
Full Story





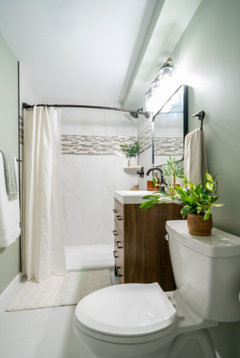
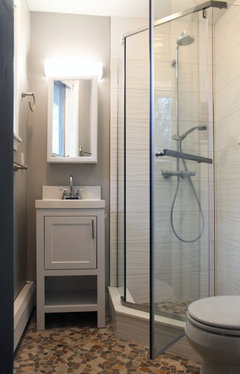
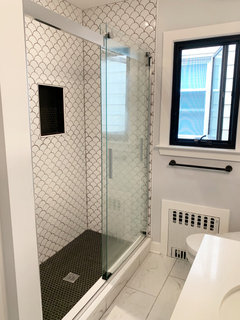
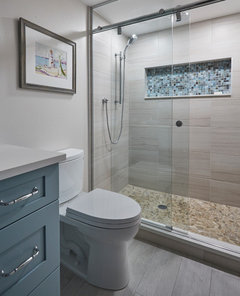

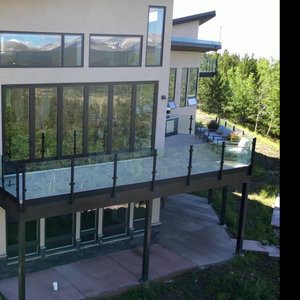
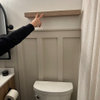

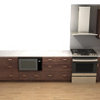



ShadyWillowFarm