AAAHH! Got my shed w/Ramp, Can't get Tractor in!
I finally got my shed w/heavy duty 5 X 4 ramp. As I pulled my 32" toro rider in, the deck hits the entry way. The ramp is made to mount about 2 inches below the door way so the doors will close. The front tires go over the bump fine but eventually the deck gets caught on the floor. I guess thats what those humped ramps are for I see on trucks.
Anyway, I need the 5 X 4 ramp so the wife and kids can get in and out (bikes etc). I suppose I can get some RampParts ends and make two ramps that will sit over my heavy duty ramp and into the entry floor. Still, I hate to lug the suckers in and out everytime.
Anyone have any ideas of a permanant solution? Can those humped aluminum ramps be left out in the weather all summper?
Comments (46)
machiem
16 years agolast modified: 9 years agoThere are a few ways to fix it.
Lengthen the ramp to lower the departure angle.
Raise the ground around the bottom of the ramp and re-install the ramp to also lower the departure angle.
Lower the shed to change the departure angle.
mownie
16 years agolast modified: 9 years agoYou didn't state what you built your 5 X 4 ramp out of but I will presume it is wood. Obtain 2 lengths of 2 X 6 (or 2 X 8) lumber that are slightly (a few inches) longer than the wheel base dimension (centerline of front axle to centerline of rear axle) of your machine. First, choose a "track" on your ramp where these adapter planks will locate by measuring the track centerline dimension of your machine (centerline of left tire tread to centerline of right tire tread). Be sure to allow clearance on each side for the machine to miss the door jambs. Mark your track line for each adapter plank. It works best if you use marks that indicate the edge of each plank instead of the centerline of plank, that way the plank won't hide the marks when you are locating the planks to your ramp. Mark your ramp about 10 inches down from the door threshold and again a distance matching the length of the planks down from the threshold. Situate these planks on your ramp so that the top upper end is level with the floor of the shed. To find this level, just lay a "2 feet or longer" length of lumber flat on the floor of shed sticking out beyond the door threshold about 10 inches at the track location you designated. Place a weight or a person on the board to hold it down to the floor of shed. Now place one of the adapter planks on the your ramp and slide it up under the board that is on the floor of shed until it just touches the underside of the board. Now, bring the plank into alignment with the track line-up marks you made on the ramp. At this time, temporarily fasten the plank to your ramp with a wood screw in each end. Repeat this with the remaining plank. The next step would be "my way" of making these adapter planks instantly removable (and storable) but secure when in use. As I said in the opening statement, I presume the ramp to be wood construction and hopefully out of 5/4 deck plank as the surface. Assuming that, mark and drill a 3/8" hole near the end of each adapter plank so that the hole is in the centerline of the adapter plank AND the center of one of the deck planks of your ramp. DO NOT locate the holes within 3" of the end of adapter plank (to keep from eventual splitting of plank). Remove the temporary holding screws. Mark the adapter planks to designate them LEFT plank-RIGHT plank. (Mark the plank as soon as you lift it after removing the temporary screw. It would be miraculous if the planks came out interchangeable). Also mark the planks to indicate UPPER or LOWER end as well. Your identifying marks should go on the under side or side edges so they won't wear off in use. To hold the planks in place for use on the ramp, align the planks to match the 3/8" holes in your ramp and drop a 5/16" X 3" bolt (or 5/16" clevis pin if you don't mind the cost) into each of the holes. You might find it necessary to paint the planks and your ramp with anti-skid "sand traction paint" as wood surfaces tend to be "slippery when wet". It is sometimes even too slippery for foot traffic when inclined as a ramp.
Related Professionals
Manhattan Beach Landscape Architects & Landscape Designers · Barrington Landscape Contractors · Clearlake Landscape Contractors · Gaithersburg Landscape Contractors · Hayden Landscape Contractors · Las Vegas Landscape Contractors · Lynchburg Landscape Contractors · San Bruno Landscape Contractors · Selden Landscape Contractors · Spring Landscape Contractors · Tewksbury Landscape Contractors · Lees Summit Window Contractors · Norwalk Window Contractors · Calabasas Window Contractors · Chicago Window Contractorsjohntommybob
16 years agolast modified: 9 years agoAt first reading I thought the ramp was too steep, but now I realize you created a step-up condition at the ramp-to-shed connection so, as you say, the door can close. mowie's advice is pretty good, which, put in simpler terms, is: put two pieces of long 2X on top of your ramp, which will, in effect, raise the tractor up enough for the deck to clear the ramp.
andrelaplume2
Original Author16 years agolast modified: 9 years agoWon't back in. I certainly can get a couple of 2 X 12 X 8s and plop them in place each time I enter exit the shed...was hoping for a better solution. My math tells me that if I add a second layer of 2 X 6 to the existing ramp...as far up the ramp as I can so as not to interfere with the door, then I might make it. Of course then I have a tripping hazard walking up the ramp or out the shed...I am going to print out the advise above and consider...THANKS!
tmajor
16 years agolast modified: 9 years agoIt sounds like your ramp is too short, thus the angle is too steep. Can your raise the end sitting on the ground and make an additional small ramp up to that? It would give it a more arched effect. When the tractor got to the doorway, the rear wheels wouldn't be so much lower than the front (driving in).
sadixon49
16 years agolast modified: 9 years agoMy solution would be to add 2x6s up to the door clearance point, as you said, and then hinge a section which would complete the ramp up to the doorway. Going back to your suggestion of adding 2x6s up to the clearance point, if you are worried about a tripping hazard, just bevel the top board back into your existing ramp.
stevemachiem
16 years agolast modified: 9 years agoTake the existing ramp off. Make a new ramp that works and possibly modify the doors so you don't need a 2" step for door clearance.
Otherwise, you're going to end up with a cobbled-up Rube Goldberg looking contraption. You'll be much happier just opening the doors and driving in. Why would you want to have to open the door, flip down a hinged "threshold" and then place some 2x planks down the length of the ramp and then reverse the procedure when done. What a PITA.
mownie
16 years agolast modified: 9 years agoWell, for one thing, the ramp is already built. Second, that the doors overlap the threshold helps to assure water from slanting rain doesn't drip off the bottom of the door and onto the flooring of the shed. I'm sure the man didn't want to have to do any of this, but now he has a ramp that is unsatisfactory and would probably like to avoid complete re-build of ramp if possible.
tmajor
16 years agolast modified: 9 years agoThis thread brings to mind a story I heard quite some time ago. While it probably won't have you rolling on the floor, it might bring a smile out >>
The farmer's neighbor stopped in one day, as the farmer was cutting a 'U' shaped hole above his stable door. When asked what he was doing, the farmer explained to him "that his new horse was too high to go through the door, therefore he was modifying the opening". The neighbor asked, "why didn't he just dig out some of the dirt from the ground below the door?" The farmer replied, "the problem wasn't that the horse's legs were too long, but that his head was too high".
ohio_don
16 years agolast modified: 9 years agoI cut the bottom of my shed doors, and raised the ramp. This worked fine for me, no water gets into the shed and the deck clears the threshold. The other thing is to make the entrance ramp longer to change the angle.
Good luck.
Donandrelaplume2
Original Author16 years agolast modified: 9 years agoI agree that a job should be done right the first however Having just paid $$$$$ for this thing, I doubt my better half would appreciate me modifying it. My end solution will be one of three:
1) Make a new ran incorporating the old.
2) Just use planks whenever I use the tractor and plop them over the ramp---hey I guess I could use the excercise and how long would it take...60 seconds?3) Affix the current ran and add a layer to it as far as I can so the doors clear. I may be left with an 8 inch dip, which could be a tripping hazard...otherwise this would likely work.
My guess is I will start with #2 and end up at #1 whne time allows!
mickhippy
16 years agolast modified: 9 years agoFind some cheap metal car ramps and put them under your ramp ends at ground level. This will change the the angle. They are also useful if you need to look under the machine/change blades etc. You could join them to your ramp or not. Paint them up well and you could leave them outside.
Also put some planks inside the shed to drop down on when dropping off your ramps.
Lower your ramps so the ends are level, not above your door jam.
w3nzl
16 years agolast modified: 9 years agoHad a similar problems a few years ago when I had to get
a shed to replace the one that a storm tore up.. I did
2 things to solve the problem. I worked over the deck
lift mechanism to raise and hold the deck a little higher,
secondly I cut the bottoms of the doors off about 3/4 of
an inch, they initially extended almost an 1 1/2 below the
floor level, raised the ramp by the same amount, problem
solved... One or both of these fixes may work for U...
Paul R...docspanky
16 years agolast modified: 9 years agoJust put a strip of Z channel on the bottom of the door, it will keep out even slanting rain, and allow you to raise the ramp to the level of the door.
andrelaplume2
Original Author16 years agolast modified: 9 years agoWell....no luck so far. My Dad has 2 X 10 X 4 ramps with those metal lips on the end. I think they are called rampparts and are designed to make your own ramp. We tried the on my shed and the andle was still to steep.
I do have a cheap set of those auto ramps an will try that but I think they will be too high.
I think the issue is that the ramp really almost needs to be even with the shed entry way...of course that leaves me needing a ramp to the ramp! I am going to just get some 2 X 12 X 8s and hope the angle will be right to get in. If it is I'll rebuild the ramp using the existing one and some new planks. If not I guess I am out $25 and stuck with some planks. I just have a feeling it is still going to be too steep since the ground slopes away from the shed.
jimtnc
16 years agolast modified: 9 years agoI just wanted to show you how my shed is set up with the ramp. Maybe it will give you some ideas. I think it's 6'x6' with about a 16"-18" rise. I also nailed treated 2x6's on the bottom to prevent the ramp from sinking. It was pretty steep and I brought in more top soil to even out in front of the ramp to lower the rise. Also nailed a 2x6 on the very last board across teh top to help the mower deck not scrape.
{{gwi:335284}}
mownie
16 years agolast modified: 9 years agoandrelaplume, you might want to "rethink" the shape of your ramp. You never have described the materials you made your ramp out of. Did you lay down a frame of 2 X lumber and then cover it with a cut section of plywood (you said it was 5' X 4') or did you use 5/4 decking planks to cover the 2 X frame? Anyhow, if you are going to do an "extreme makeover" of your ramp, you should build it so that it has an "arch" shaped traffic surface. That way your tractor will be practically level with the floor of the shed when it reaches the doorway. If you used 2 X lumber (in the ramp you have now) for the support frame, covered with 5/4 deck plank, you can reuse all the materials from your first attempt and maybe only need to purchase a few additional pieces of 2 X and 5/4 plus some specific metal framing hangers (splices) to build an arch shaped ramp. I am not going to try to describe the entire process of how this ramp looks and how to build it (much to the relief of others) but picture in your mind decorative (or even functional) "arched garden bridge". Now, set one end of that bridge level with the floor of your shed at the doorway and the other end on the ground. Now, look at it from a side view. See how it starts off like an inclined ramp at the ground but transitions to the level of the shed floor by the time you reach the top?
wheelhorse_of_course
16 years agolast modified: 9 years agoPossibly raise the floor. Not actually raise it, but ad a pallet or other wood to make it more or less even with the lip of the door.
This also gets your stuff further up off the ground, so that would be a benefit too.
Good luck
andrelaplume2
Original Author16 years agolast modified: 9 years ago1) Arch Idea...yes I see this is how those ramps where you load you tractor onto a truck are built. How to build that out of wood...I guess I really need to think that one out...plus I'd guess the overall length would nee to be 10 feet long---4-5 feet bubble where the sucker goes in and then another 4 -5 feet to get up to the bubble!
2) JIMNC - thanks for the picture...it looks like your ramp is level with the shed floor AND you can open you doors. Mine is not...it must sit 2" below the floor to get the doors closed. Note that I actually took a 2 X 12 X 4s with rampparts 5 inch metal lips and laid them on the shed floor...still would not clear...maybe I need a longer ramp--they were my Dads but he only needs 4 feet as his shed sits lower..
My ramp consits of 2 - 2X4s with 6 inch planks nailed perpenduclar.
I am hoping to beable to recycle my ramp into somethng workable.
mownie
16 years agolast modified: 9 years agoI will be going to my local home imp center and will look for the type of metal splice bracket needed to join 2 X 4s in an angled butt joint configuration. Using the splice brackets you will be able to saw 2 X 4 lumber into 18 inch lengths and butt splice them together with a slight angle from one section to the next and so on forming the "arch" shape. If you only used a couple of 2 X 4s I can tell you that you will need to purchase a few more. I don't believe you need 10 feet of run, 8 feet should do. I'll work up something to post later (probably tomorrow AM).
grassmaster
16 years agolast modified: 9 years agoBuild a ramp inside the shed to continue the slope upward.
Better idea: get rid of the raised threshold of the shed.
jimtnc
16 years agolast modified: 9 years agoIt would be really nice to have a pic of this threshold and ramp. It's one thing trying to picture a problem and giving suggestions and another seeing it and really have the guys able to offer good advice to solve your problem.
Borrow one if you don't have a digital camera and load a few pics up to Photobucket to show us...it's free.
andrelaplume2
Original Author16 years agolast modified: 9 years agomownie,
Thanks. I did a test last night. I laid to 2 X 4 X 8s down and set my 4 foot ramp on top. Then I laid Dads 2X10X4 ramps on top and thre tractor seemed to pull in ok. So I can have a ramp but just need to add a second layer towards to upper half...this creates the hump you suggested. Your solution may eliminate the need for me to plop dow the ramp planks each time I go in/out of the shed with the tractor though. Again, I'd just secure them but I have to leave them back a foot for the doors to close. I could leave the gap but then I have a tripping hazard.
THANKS!
mownie
16 years agolast modified: 9 years agoandrelaplume, I will post sketches separately. I don't trust my photobucket skills enough to risk losing the text again. I'm glad you have a way of getting the horse in and out of the barn after all. You may want to build the arched ramp later after studying it a bit. I originally was going to give you a plan using 2 X 4 lumber & splice plates but dropped that because of the need for so many plates and screws. Instead I'm providing a plan using two 2 X 10s 10 feet long. You said the ruling grade was downhill from your shed door so I thought it best to go with 10 feet of run instead of 8. You will be able to re-use all of your 1 X 6 planks and your 2 X 4s. You will need 1 additional 2 X 4 and you will probably need to purchase the same amount of 1 X 6s you did for the first ramp as this ramp doubles the run. To layout and cut the frame members (joists) you will need: A circular saw, a framing or rafter square, a tape measure or folding rule, a pencil, and a straight edge. Step# 1. Using the tape, pencil a mark every 24" along the length of one long edge of a 2 X 10. Designate this as "Edge A" and the opposite edge as "Edge B". Step# 2. Using the square, draw a pencil line from edge A to edge B of the 2 X 10 at the first mark in from each end of the 2 X 10. Step# 3. Measure 2" from edge B toward edge A on both ends of 2 X 10 and put a pencil mark. Step# 4. At both lines across the face of 2 X 10, measure 3" from edge A and put a pencil mark across the lines. Step# 5. Using the straight edge draw a line connecting the marks at the 2" point to the 3" point at both places on the 2 X 10. Next, draw a line connecting the 3" points to the marks on edge A (2 marks closest to mid-span) at both places on the 2 X 10. Step# 6. Layout the second 2 X 10 the same way. Step# 7. Use the circular saw to cut out the discard sections of each joist. It will require 4 cuts per joist to remove the discards. I suggest you space the joists so that they are 41" apart, inside to inside. Cut 3 lengths of 2 X 4 to use as "bridging members" to stiffen the ramp joists against tilting. Cut the bridges 41" long and they will give you the correct spacing of the joist. This will allow for a 2" overhang of the 1 X 6s on each side of the ramp. By getting the joists inboard from the edge of the 1 X 6s they will be closer to the track of your tractor. Where 2 of your 1 X 6s set across the top bridges you should secure them to the bridges as well as the joists. The "shed end" of each joist will need to be cut at the angle to match the shed where they meet.
andrelaplume2
Original Author16 years agolast modified: 9 years agoWOW THANKS!
My only issue is again, how will my doors open. If I put this in place as shown I'd drive the front wheel up then straight then down then would need to get them up over the lip of the shed...at that point the rear wheels should be on the hump but would then go down and then up over the lip/ledge. Hopefully the deck would not scrape. It might work. Will it be a tripping hazard for the kids????? I will need to think about this or the route I prototyped last night where I essentially make an 8 foot ramp, place it 2" below the doors and pop a couple of 2 X 10 X 4 planks on top when I drive in....sot of three steps up and in if you can picture it.Your way is nice in that I need not add anything each time I take the horse out...assuming I can get the doors open. I wonder though if it would be a tripping hazzard fr the kids.
mownie
16 years agolast modified: 9 years agoIf you get the arched ramp situated so that the last section at the shed end is parallel with the shed floor (even though it might be 2" lower than the floor) I think the rear wheels should have reached a point high enough to allow the leading edge of the deck to clear the threshold. How wide is each door? Will the ramp be centered with the center of the door? Now this is the question that needs to be answered for all mankind: Just why is it necessary that the shed end of the ramp be located a full 2" below the door threshold? Or, is there some kind of raised "threshold strip" attached to the floor that you must get over? As jimtnc said, it sure would be nice to have some photos to look at.
mickhippy
16 years agolast modified: 9 years agoMownies plan is good.
No offense but... "Tripping hazard for the kids?" Do you wrap them in cotton wool? It looks to be a pretty obvious structure and if kids trip over it they need glass's.
That said, you could cut it in half, put a couple of hinge's on it and fold it in half.
I think you should get rid of your existing ramp and make something like Mownies curved design. Probably half the length.
We need pics of current set up!
mownie
16 years agolast modified: 9 years agoandrelaplume,if you decide to go with an 8 foot ramp, the measurement between each mark (24" marks on the 10' version) would be reduced to 19-3/16". Please try to post how many inches from floor of shed to the ground below at the door. This will give an idea of the rise at that point. Any descent of the slope (at 8' & 10' out from door) will add to the apparent rise. I am hoping that the last section of ramp at the shed end will be on the same plane as the floor, without any portion of the ramp being "humped" or going "downhill" into the shed. If the ramp is parallel to the floor, the deck would surely clear the threshold, and the ramp would not interfere with the doors. With your deck raised as high as it will go, can you measure at least 2" from the bottom of deck skirt to the floor of your shed? If yes, you should not have a problem with it hanging on the threshold. Another forum member suggested (in a different thread with different circumstances) to add a couple more pounds of air to the tires to maximize ground clearance, so that's something else to check on.
machiem
16 years agolast modified: 9 years agoPlease don't take this as an insult, but I think you should consult a builder or someone with some experience building ramps, stairs or decks.
The above information is a good starting point but is clearly not from an experienced builder.
old_nodaker
16 years agolast modified: 9 years agoBuy a sheet of plywood. Attach said plywood to side of shed to create a leanto. Drive tractor under said leanto. Problem solved.
andrelaplume2
Original Author16 years agolast modified: 9 years agoHA! A lean to was suggested as well. But I bought the shed for the tractor. I think I am going to be ok using a a variety of tips I picked up from all you guys. I will try to post a picture but first must secure a camera and figure out how to do it. Mownie's way is right on the mark based on everything I tested last night. The real issue is one of getting everything just right. If I had the time I could likely do it. If I had the $$$$ it would be best to hire someone.
I laid to 2 X 6 X 8s down flat last night at the highest point where I could still close my doors. Its a little less than a 2 inch drop. (The doors extend down 2 inches and I am have no intention of dismantling and shortening the doors..see my 'wife' post above)
Anyway I plopped my 4 foot ramp on top. If I then set 2 x 12 x 4s perpendiclar to the ramp on top it and push them flush up against the opening, the tractors rolls right out with a nice clearance. So, all I need to do is extend the ramp down 4 more feet and move these boards when I go in an out with the tractor.
Option two actually proves Mownies design. If I simply move the 2 X 12s down 1 foot my doors open fine and the tractor, after going down a bump and up one, still rolls out fine. This is where the tripping hazard comes in if I permananntly mount them a foot back. Maybe I am worry too much and should just mount them or as another poster mentioned I could hinge them.
For now, since I have half of what I need built, I think I am going with this option and if it turns out to really be a tripping hazard or inconvenient then I will play with Mownie's design in the fall. That is actually the best overall solution.
My neighbor also raised a good point. He thought I should do whatever is easiest and cheapest until next year since he said the ground will likely be done settling by then and thats the time to build something that needs to be so percise.
I want to thank everyone and when done will try to get a picture posted. I know it was hard w/out the pictures. The real issues (after looking at a dozen other homes with shed) was:
1) I put 4 - 6 inches of stone under the shed...which was reccomended but few others appear to have done that.
2) The door overlaps the opening by 2 inches at the bottom.
3) My land slopes away from the door opening.
In hindsight, looking at the shed now, I should have added a door on the side...its perfectly flat there and I no doubt could have driving in with the ramp provided.
mownie
16 years agolast modified: 9 years agoandrelaplume, I hope you can get some pictures posted of your shed and the lay of the land. Your "light bulb" about a side door isn't too far fetched and not too late either. I heard that the statute limiting sheds to doors on one side only was repealed. If you have adequate wall height on the sides for driving the tractor in without giving yourself a free hair cut (or lobotomy) a doorway for the tractor might be reasonable. If you decided to add a door on the side, you could design the "doors" as "2 half doors with a vertical overlap where the 2 halves meet in the middle (to hide the center seam), hinge the doors at the bottom so that when the "doors" are let down they become a short entry ramp. The "doors" could be equipped with latches/hasps/bolts that are entirely on the inside of the shed and it wouldn't even be obvious that there was an opening from outside the shed. Attach a short length of light duty rope to the upper inside surface of each "door" so you can pull the "doors" closed or let them down from inside the shed. This trick would allow you to keep your current ramp (if you wish) for all the other traffic, and would keep from having 2 readily visible ramps in place. (Just another idea that started ricocheting around inside my skull) Of course, this idea would be easiest to accomplish IF your shed is covered with the popular "T-111" 4' X 8' wood panels. Vinyl siding would be more problematic to accomplish a "hidden" door, but there are still ways that could be handled.
andrelaplume2
Original Author16 years agolast modified: 9 years agoIts wood. Of course I have already filled each side with shelves and tool holders! I'll let everyone know what happens after this weekend!
boomer6303
3 months agoWhat did you end up doing? I just had my shed delivered yesterday and I am in the same boat. There is a 2.75" height difference from the ramp to the shed floor. I need to do something to fill in the gap but still allow the doors to close.
KR KNuttle
3 months agoThe original post were about getting a 32" toro rider into the shed. So unless you have that riding mower, the solution will have to be modified.
I have a John Deere E130 lawn tractor with a 50" wheel base, The back tires are 20" diameter and the Front wheels 15" in diameter.
With a 3" difference, moving forward the tractor will to climb the difference at the a normal entry speed.
You did not say the difference between the ground in the shed floor. With my shed that difference was about 18". My solution was to create an earthen ramp to with in about 10" of the top of the floor. This leaves about a 6" gap between the timber under the floor and the ground. This gives a lot of air flow. I also have about 8" in the back and 14" on each side that are open. This gives the underside of the shed adequate ventilation.
When I move the tractor into the shed I have short 2X6's about 36 inches long that I bridge the remaining distance. To avoid the deck hitting the floor the out end of the earthen ramp is raised so that is not a problem.
I have landscaped the earthen ramp, so it blends into the surrounding landscape.
If you want a permanent ramp to the floor level, the easiest solution may use doors that are in a track and slide to the sides when open. the Ramp would be to floor level with a horizontal gap of about 3" which could be easily crossed by most wheeled implements.KR KNuttle
3 months agolast modified: 3 months agoHere are the pictures of my shed. The first picture is just after the shed was built and shows the problem. The second picture it as it is today. I have two short 2X6's that have a piece of angle iron on the end so they metal lays on the floor. They extend about 3' out on the earthen ramp. The air can move from any direction under the shed to keep it dry. The ramp does not interfere with the natural drainage in the area.
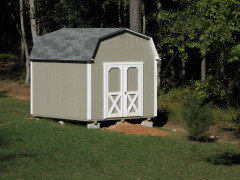
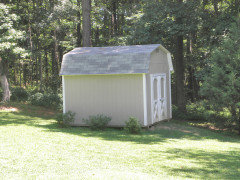
KR KNuttle
3 months agolast modified: 3 months agoThis is the final piece of my ramp system to my shed. When I installed the earthen ramp the plan was to have grass on it. After trying for many years to get grass to grow on it , wood chips proved to be a equally good solution.
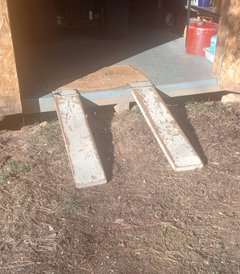
Andre Laplume
3 months agoSo I started this post many moons ago. I ended up with the issue describe a couple of posts up. I have a nice ramp that sits just below the doors so they may open. About 3". I have a Cub Cadet. It rides right over the bump without issue. Can't believe its been 16 years!
KR KNuttle
3 months agolast modified: 3 months agoWe are persistent.
I believe this happens because people find the old post on Google, and don't pay attention to the date. Their question is valid but they should start a new post
KR KNuttle
29 days agoThis afternoon I was quickly reminded of another reason not to have a permanent wood ramp on your shed. My brother built his with a wood ramp with carefully applied antislip. Today I was cleaning it our and it was raining. When I finished I was standing on the ramp, putting the clasp in place. The next millisecond I was laying on the pavement having slipped on the ramp. Tonight I am hobbling around barely able to walk. I dont thing any thing is broken
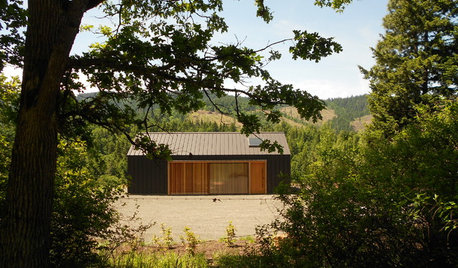

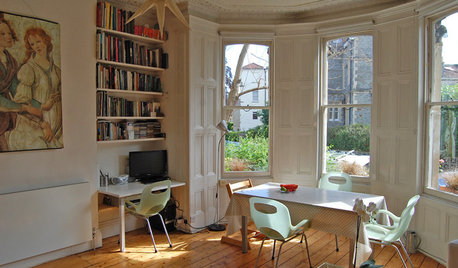

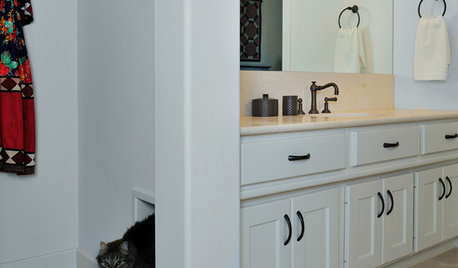
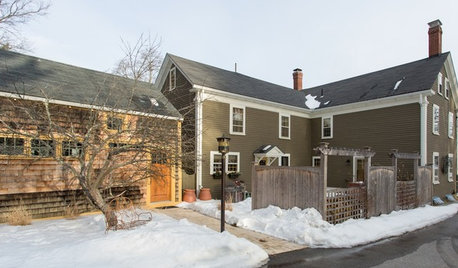

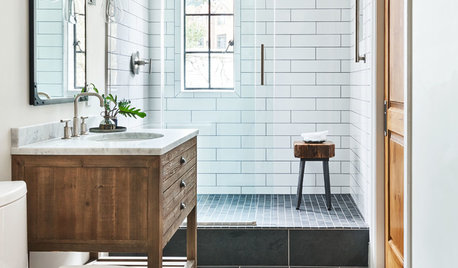
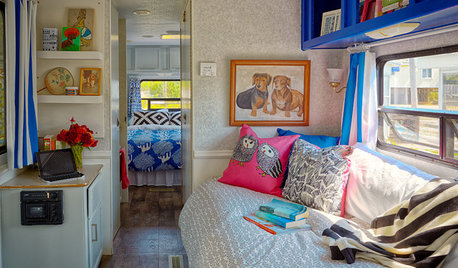







andrelaplume2Original Author