Anyone built or seen built Frank Betz's Northfield Manor?
dbrad
9 years ago
Featured Answer
Comments (850)
Greg Tanner
3 years agoGreg Tanner
3 years agoElizabeth Beverly
3 years agoChristopher Davenport
3 years agosarahogle
3 years agoK R
3 years agosarahogle
3 years agoK R
3 years agoDiane Heitmann
3 years agoK R
3 years agodocamandasue
3 years agoLeann S.
3 years agoK R
3 years agoLeann S.
3 years agoK R
3 years agosarahogle
3 years agoK R
3 years agoK R
3 years agoGreg Tanner
3 years agoLeann S.
3 years agoLeann S.
3 years agoK R
3 years agokrissygabe
3 years agoPhil Billbrick
3 years agoK R
3 years agoGreg Tanner
3 years agoGreg Tanner
3 years agoGreg Tanner
2 years agoK R
2 years agoGreg Tanner
2 years agoJason Freeman
2 years agodm235338
2 years agoGreg Tanner
2 years agoGreg Tanner
2 years agoGreg Tanner
2 years agoJoe Kueser
2 years agoK R
2 years agoJoe Kueser
2 years agosarahogle
2 years agoHU-967380244
2 years agoHU-967380244
2 years agoKristy Bedingfield
2 years agoKristy Bedingfield
2 years agosarahogle
2 years agowrightgj
2 years agosarahogle
last yearK R
last yearK R
last yearK R
last yearkrissygabe
last year
Related Stories

CONTEMPORARY HOMESFrank Gehry Helps 'Make It Right' in New Orleans
Hurricane Katrina survivors get a colorful, environmentally friendly duplex, courtesy of a starchitect and a star
Full Story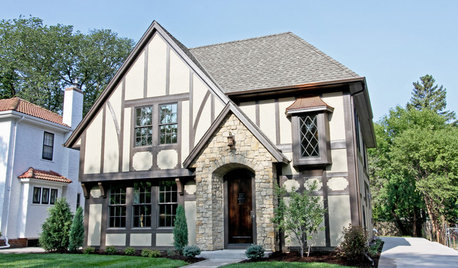
ROOTS OF STYLERoots of Style: The Indelible Charm of American Tudors
Rich details and an intimate scale give this English-inspired architectural style memorable character and flexibilty
Full Story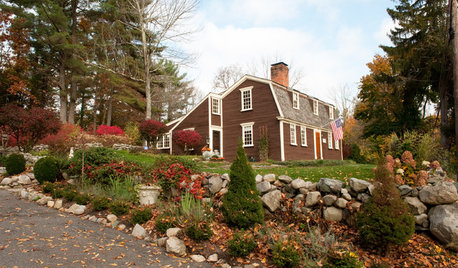
TRADITIONAL HOMESMy Houzz: Loving Efforts Restore a 1787 Farmhouse
Careful attention to original details preserves and revives a vacant New England home with a considerable history
Full Story
KITCHEN DESIGNSo Over Stainless in the Kitchen? 14 Reasons to Give In to Color
Colorful kitchen appliances are popular again, and now you've got more choices than ever. Which would you choose?
Full Story
ARCHITECTURETell a Story With Design for a More Meaningful Home
Go beyond a home's bones to find the narrative at its heart, for a more rewarding experience
Full Story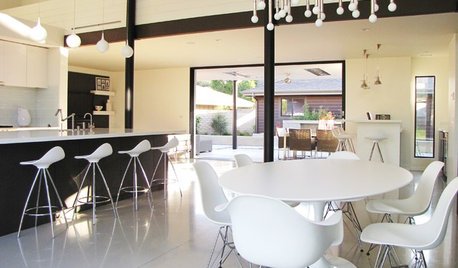
HOUZZ TOURSMy Houzz: An Orange County Ranch Gets Into the Swing of Things
Golf course views and a mild climate feature in this 1960s ranch remodeled in midcentury modern style
Full Story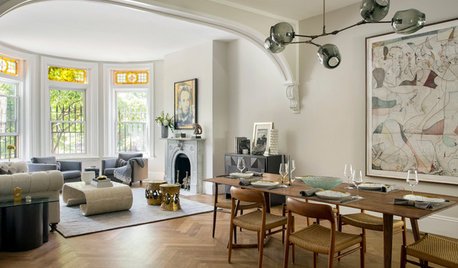
HOUZZ TOURSHouzz Tour: A Boston Brownstone Is Restored to Glory and Then Some
Victorian-era architectural details create a strong base for an eclectic mix of furniture, accessories and modern art
Full Story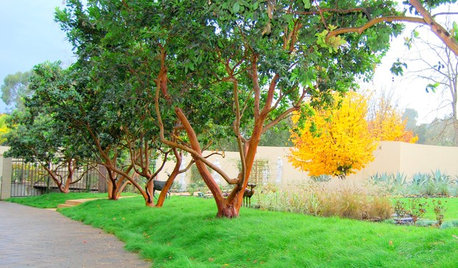
GARDENING GUIDESGarden Myths to Debunk as You Dig This Fall and Rest Over Winter
Termites hate wood mulch, don’t amend soil for trees, avoid gravel in planters — and more nuggets of garden wisdom
Full Story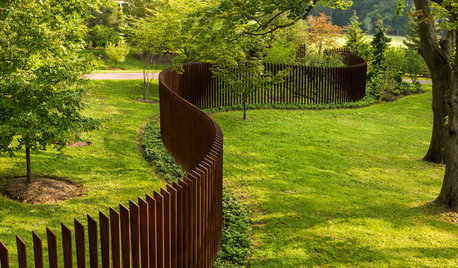
FENCES AND GATES12 Delightfully Different Garden Walls and Fences
If pickets seem picked over and you shrink from chain link, try these full-of-personality fencing alternatives
Full Story





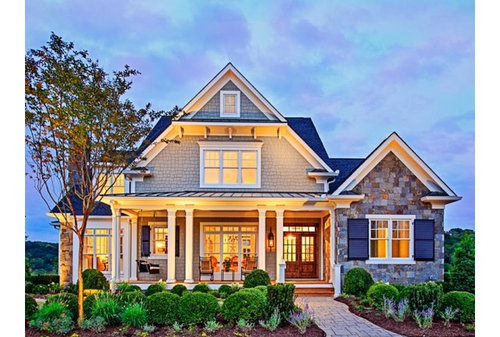
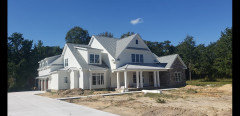
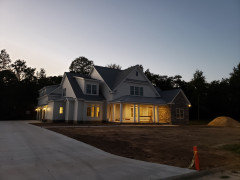
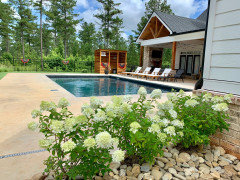
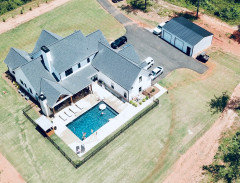
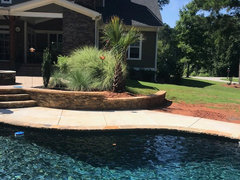
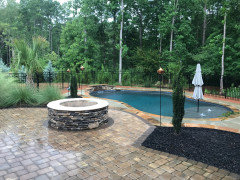
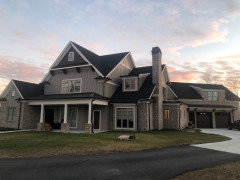
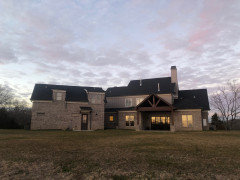
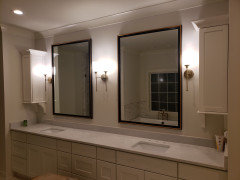
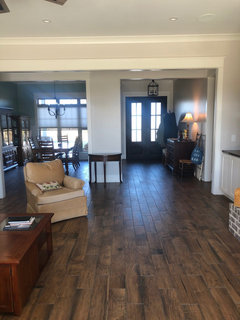
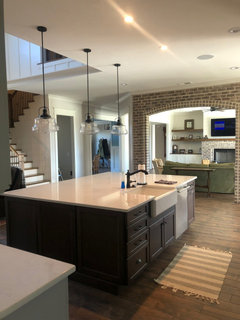
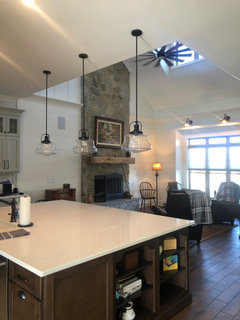
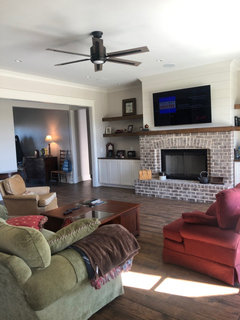
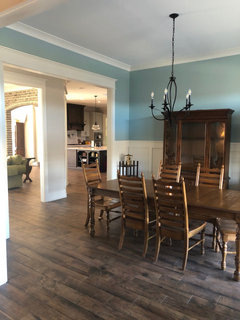
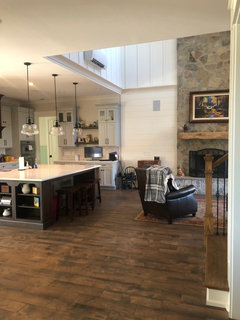
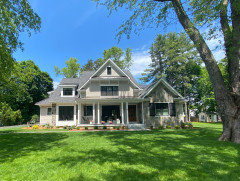
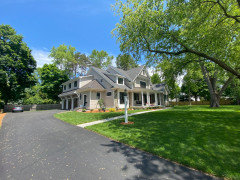
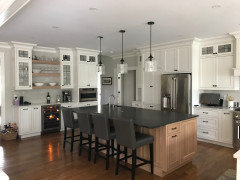
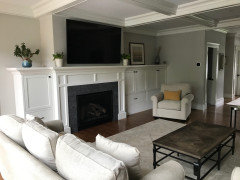
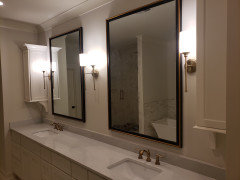
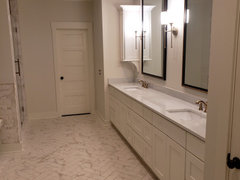
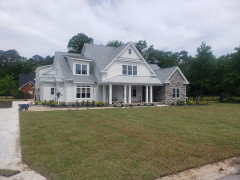
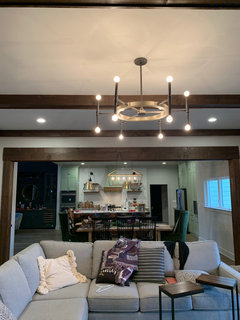

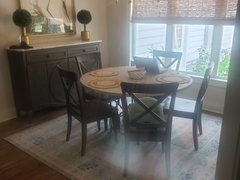
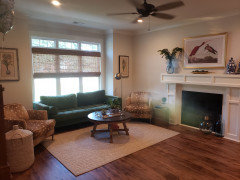
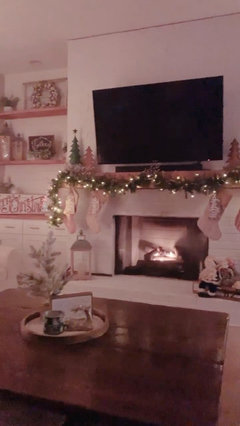
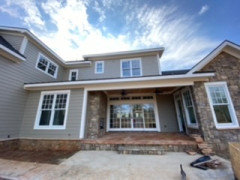
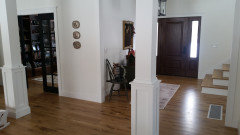
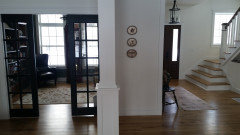
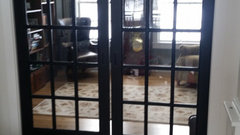
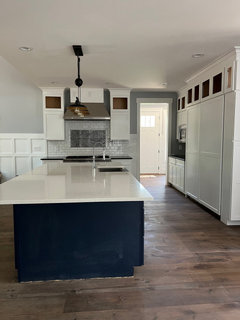
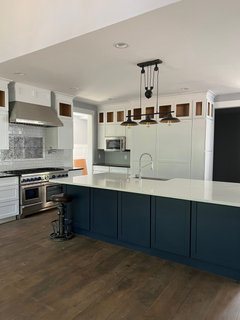
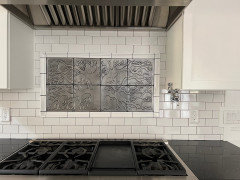
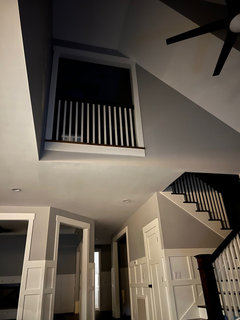
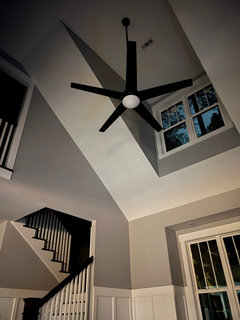



Erin Smith