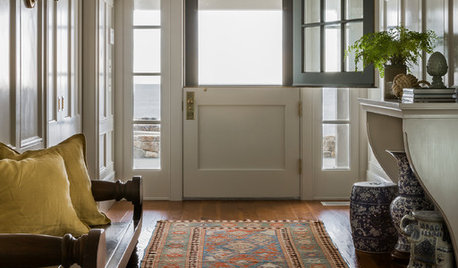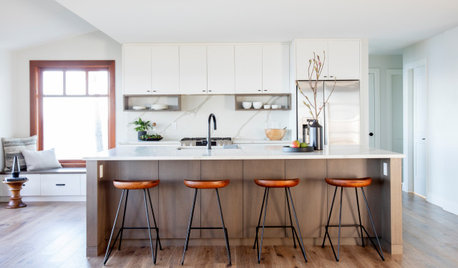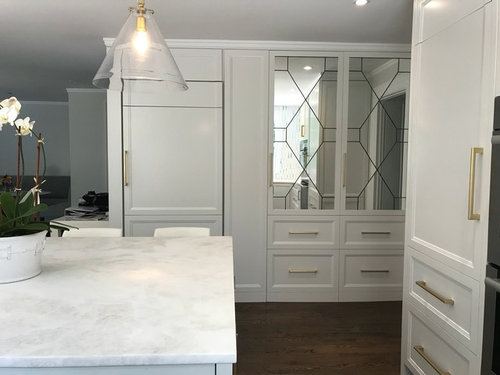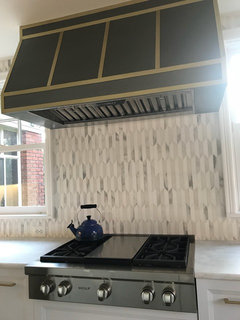Kitchen Remodel - the results
overhilldesigns
5 years ago
Featured Answer
Sort by:Oldest
Comments (57)
K R
5 years agooverhilldesigns
5 years agoRelated Professionals
Buffalo Kitchen & Bathroom Designers · Federal Heights Kitchen & Bathroom Designers · Hybla Valley Kitchen & Bathroom Designers · Fullerton Kitchen & Bathroom Remodelers · Dearborn Kitchen & Bathroom Remodelers · Hoffman Estates Kitchen & Bathroom Remodelers · Daly City Cabinets & Cabinetry · Little Chute Cabinets & Cabinetry · Marco Island Cabinets & Cabinetry · Richardson Cabinets & Cabinetry · East Peoria Kitchen & Bathroom Designers · Greensboro Kitchen & Bathroom Designers · Fort Pierce Kitchen & Bathroom Remodelers · Joppatowne Kitchen & Bathroom Remodelers · Palisades Park Cabinets & Cabinetrylitasart
5 years agoAnglophilia
5 years agoMega Builders
5 years agoCheryl Hewitt
5 years agomlb418
5 years agorantontoo
5 years agozmith
5 years agoUser
5 years agosprtphntc7a
5 years agoRenov8or
5 years agoAboutToGetDusty
5 years agoNidnay
5 years agomark_rachel
5 years agofifamom
5 years agowaverly6
5 years agomom2sulu
5 years agoBoxerpal
5 years agoajm27
5 years agobbkieffer
5 years agoKT tile
5 years agoOTM Designs & Remodeling Inc.
5 years agoKendrah
5 years agoMay Construction, Inc.
5 years agogthigpen
5 years agoScott Hall Remodeling
5 years agopamelamacleod
5 years agooverhilldesigns
5 years agosandi125
5 years agomom2sulu
5 years agooverhilldesigns
5 years agooverhilldesigns
5 years agoInterior Dimensions and Design, LLC
5 years agoUser
5 years agoFsal
5 years agoDesigner Drains
5 years agoK&D Countertops
5 years agoRenov8or
5 years agossharris03
5 years agooverhilldesigns
5 years agooverhilldesigns
5 years agoweezel
5 years agoStecki Construction
5 years agolast modified: 5 years agolbucelli
3 years agoMay Construction, Inc.
3 years agopetrablock
3 years agooverhilldesigns
11 months agooverhilldesigns
11 months ago
Related Stories

INSIDE HOUZZWhat’s Popular for Kitchen Islands in Remodeled Kitchens
Contrasting colors, cabinets and countertops are among the special touches, the U.S. Houzz Kitchen Trends Study shows
Full Story
KITCHEN OF THE WEEKKitchen of the Week: A Designer Navigates Her Own Kitchen Remodel
Plans quickly changed during demolition, but the Florida designer loves the result. Here's what she did
Full Story
REMODELING GUIDESHouzz Survey Results: Remodeling Likely to Trump Selling in 2014
Most homeowners say they’re staying put for now, and investing in features to help them live better and love their homes more
Full Story
REMODELING GUIDES5 Trade-Offs to Consider When Remodeling Your Kitchen
A kitchen designer asks big-picture questions to help you decide where to invest and where to compromise in your remodel
Full Story
KITCHEN DESIGNRemodeling Your Kitchen in Stages: Planning and Design
When doing a remodel in phases, being overprepared is key
Full Story
KITCHEN DESIGNKitchen Remodel Costs: 3 Budgets, 3 Kitchens
What you can expect from a kitchen remodel with a budget from $20,000 to $100,000
Full Story
WORKING WITH PROSInside Houzz: No More Bumper Cars in This Remodeled Kitchen
More space, more storage, and the dogs can stretch out now too. A designer found on Houzz creates a couple's just-right kitchen
Full Story
KITCHEN DESIGNCottage Kitchen’s Refresh Is a ‘Remodel Lite’
By keeping what worked just fine and spending where it counted, a couple saves enough money to remodel a bathroom
Full Story
KITCHEN DESIGNRemodeled Galley Kitchen With Warm Contemporary Style
A sleek and sophisticated makeover suits this family’s waterfront lifestyle on Vancouver Island
Full Story
MOST POPULARRemodeling Your Kitchen in Stages: Detailing the Work and Costs
To successfully pull off a remodel and stay on budget, keep detailed documents of everything you want in your space
Full StorySponsored
More Discussions














lucky998877