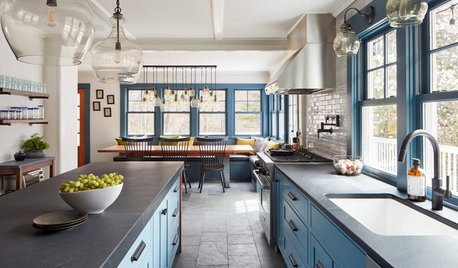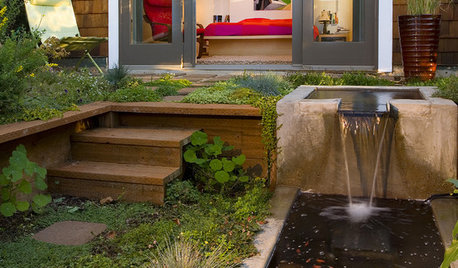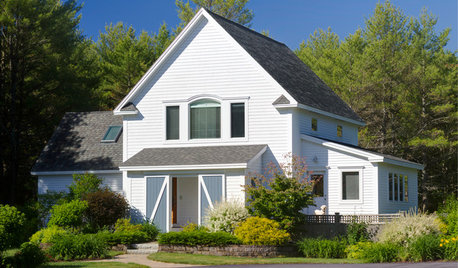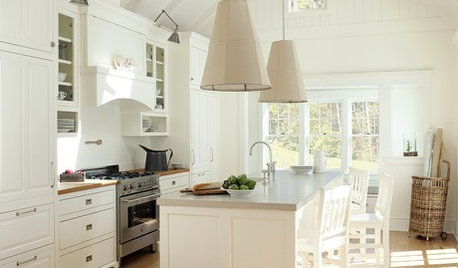Building Dilemma: Do you need a full set of drawings to get an Bid ?
Steve Hungerford
10 months ago
Featured Answer
Sort by:Oldest
Comments (38)
Charles Ross Homes
10 months agoSteve Hungerford
10 months agoRelated Professionals
Lansing Home Builders · Bartlesville General Contractors · Port Saint Lucie General Contractors · Westerly General Contractors · Green Bay General Contractors · Mount Vernon General Contractors · Warrenville General Contractors · White Oak Architects & Building Designers · Highland Park Kitchen & Bathroom Designers · Mahwah Furniture & Accessories · Naples Furniture & Accessories · The Crossings General Contractors · Burlington General Contractors · Saint George General Contractors · Salem General ContractorsCharles Ross Homes
10 months agoSteve Hungerford
10 months agoSteve Hungerford
10 months agolast modified: 10 months agoCharles Ross Homes
10 months agoCharles Ross Homes
10 months agoSteve Hungerford
10 months agolast modified: 10 months agoMark Bischak, Architect
10 months agoSteve Hungerford
10 months agoMark Bischak, Architect
10 months agoSteve Hungerford
10 months agodan1888
10 months agoSteve Hungerford
10 months agolast modified: 10 months agomillworkman
10 months agoCharles Ross Homes
10 months agoPatricia Colwell Consulting
10 months agolast modified: 10 months agoSteve Hungerford thanked Patricia Colwell ConsultingMark Bischak, Architect
10 months agoCharles Ross Homes
10 months agodan1888
10 months agolast modified: 10 months agochispa
10 months agoworthy
10 months agoMonique
10 months agoSteve Hungerford
10 months agolast modified: 10 months agoDeWayne
10 months agolast modified: 10 months agoSteve Hungerford
10 months agolast modified: 10 months agoWestCoast Hopeful
10 months agoSteve Hungerford
10 months agoMonique
10 months agolast modified: 10 months agoStrawberry Patch Designs
10 months agolast modified: 10 months agoSteve Hungerford
10 months agolast modified: 10 months agoVirgil Carter Fine Art
10 months agoSteve Hungerford
10 months agolast modified: 10 months agoSteve Hungerford
10 months agolast modified: 10 months ago
Related Stories

KITCHEN MAKEOVERSBefore and After: Clever Kitchen Redesign Draws a Crowd
A Massachusetts kitchen for a family of 11 gets a new configuration that provides more style, function and space
Full Story
SMALL HOMESCan You Live a Full Life in 220 Square Feet?
Adjusting mind-sets along with furniture may be the key to happiness for tiny-home dwellers
Full Story
REMODELING GUIDESHave a Design Dilemma? Talk Amongst Yourselves
Solve challenges by getting feedback from Houzz’s community of design lovers and professionals. Here’s how
Full Story
GARDENING AND LANDSCAPINGBid Bad Garden Bugs Goodbye and Usher In the Good
Give ants their marching orders and send mosquitoes moseying, while creating a garden that draws pollinators and helpful eaters
Full Story
REMODELING GUIDESSo You Want to Build: 7 Steps to Creating a New Home
Get the house you envision — and even enjoy the process — by following this architect's guide to building a new home
Full Story
ARCHITECTUREGet a Perfectly Built Home the First Time Around
Yes, you can have a new build you’ll love right off the bat. Consider learning about yourself a bonus
Full Story
MOVINGTips for Winning a Bidding War in a Hot Home Market
Cash isn’t always king in a bidding war. Get the home you want without blowing your budget, using these Realtor-tested strategies
Full Story
ARCHITECTUREDesign Practice: Getting Paid
Pro to pro: Learn how to manage contracts and set up the right fee structure for your work
Full Story
ARTShow News: Rare Quilts Get Museum Time
See 6 intricate designs from a California exhibition and get tips for building your own quilt collection
Full Story
HEALTHY HOMEGet Cleaner Indoor Air Without Opening a Window
Mechanical ventilation can actually be better for your home than the natural kind. Find out the whys and hows here
Full StoryMore Discussions









Charles Ross Homes