Help identifying an architectural style
Rae O
9 months ago
Featured Answer
Sort by:Oldest
Comments (16)
Rae O
9 months agoRelated Professionals
Carson Kitchen & Bathroom Designers · Frankfort Kitchen & Bathroom Designers · Southampton Kitchen & Bathroom Designers · Olympia Heights Kitchen & Bathroom Designers · Fullerton Kitchen & Bathroom Remodelers · Lomita Kitchen & Bathroom Remodelers · Londonderry Kitchen & Bathroom Remodelers · Sharonville Kitchen & Bathroom Remodelers · Goodlettsville General Contractors · Hainesport General Contractors · Bay City General Contractors · La Marque General Contractors · Parkersburg General Contractors · Shaker Heights General Contractors · Joppatowne General ContractorsRae O
9 months agoRae O
9 months agoRae O
9 months ago
Related Stories

ARCHITECTUREHouse-Hunting Help: If You Could Pick Your Home Style ...
Love an open layout? Steer clear of Victorians. Hate stairs? Sidle up to a ranch. Whatever home you're looking for, this guide can help
Full Story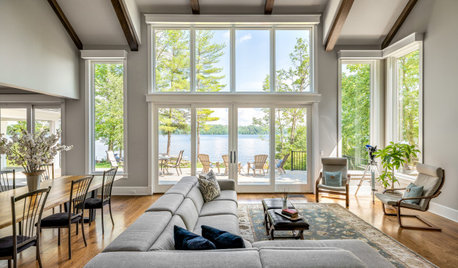
DECORATING GUIDESCould a Mission Statement Help Your House?
Identify your home’s purpose and style to make everything from choosing paint colors to buying a new home easier
Full Story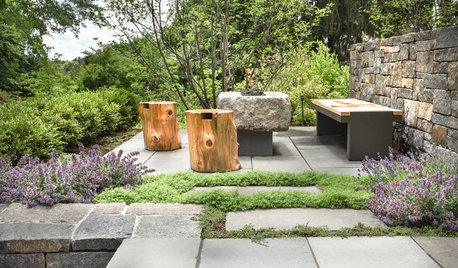
LANDSCAPE DESIGNNative Plants Help You Find Your Garden Style
Imagine the garden of your dreams designed with plants indigenous to your region
Full Story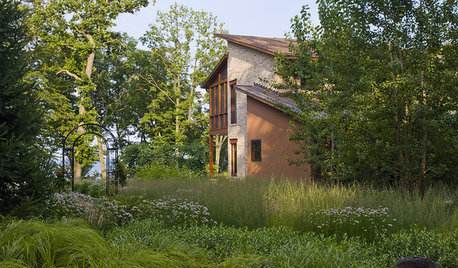
GARDENING GUIDES8 Unthirsty Plants Help You Save Water in Style
Spend less effort and money on your landscape with drought-tolerant and native plants that liven up your yard
Full Story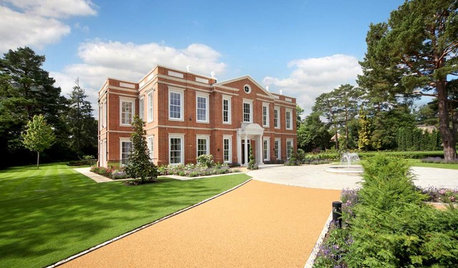
ARCHITECTUREExploring Architecture: Discover the Secrets of Georgian Style
What gives a Georgian property its distinctive character? Take a look at the features that mark this architectural era in Britain and beyond
Full Story
STANDARD MEASUREMENTSThe Right Dimensions for Your Porch
Depth, width, proportion and detailing all contribute to the comfort and functionality of this transitional space
Full Story
LIFEDecluttering — How to Get the Help You Need
Don't worry if you can't shed stuff and organize alone; help is at your disposal
Full Story
SELLING YOUR HOUSE5 Savvy Fixes to Help Your Home Sell
Get the maximum return on your spruce-up dollars by putting your money in the areas buyers care most about
Full Story
REMODELING GUIDESHow Small Windows Help Modern Homes Stand Out
Amid expansive panes of glass and unbroken light, smaller windows can provide relief and focus for modern homes inside and out
Full Story
CURB APPEAL7 Questions to Help You Pick the Right Front-Yard Fence
Get over the hurdle of choosing a fence design by considering your needs, your home’s architecture and more
Full Story





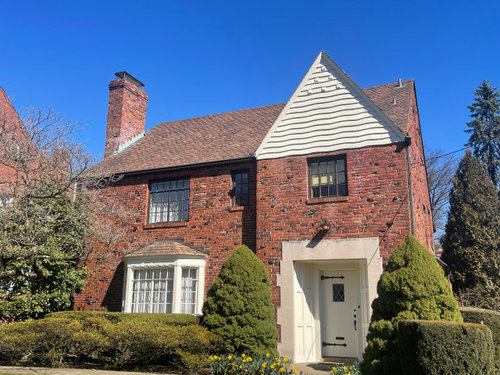
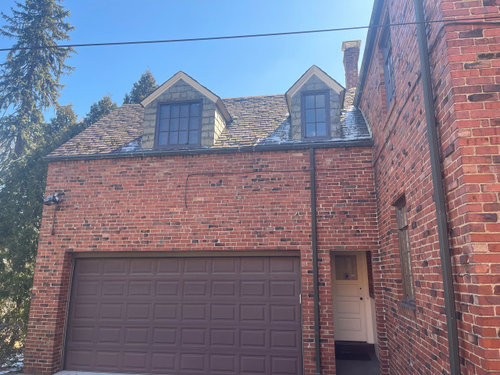

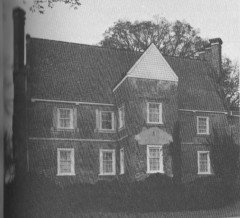





palimpsest