building home - must haves
Hi everyone ! We are building a home on a narrow lot 48x200 deep. I love colonial , Georgian, etc style and am trying to have a lot of windows.
We are meeting with an architect soon. I wanted to see if anyone who has built a home before has any “must have” suggestions or regrets you’d be willing to share . Even ideas from homes you have seen that you love. Open to anything !
Thank you
Comments (46)
acm
5 months agoIt's a little like asking for a list of "must-haves" for a spouse -- totally dependant on what you like, you goals, lifestyle, etc. There are hundreds of types of houses, thousands of combinations of elements; how could we know where to start?
Related Professionals
Barstow Interior Designers & Decorators · Vancouver Architects & Building Designers · Kalamazoo Kitchen & Bathroom Designers · South Barrington Kitchen & Bathroom Designers · Coshocton General Contractors · McPherson General Contractors · Mentor General Contractors · Wauconda Architects & Building Designers · Conway General Contractors · Coshocton General Contractors · Hartford General Contractors · Aurora General Contractors · De Pere General Contractors · Milford Mill General Contractors · Natchitoches General Contractorsshirlpp
5 months agolast modified: 5 months agojackowskib
5 months agoMust haves - anything structural that will cost an arm & leg to do later because you wanted it the first time around but scrimped.......
BPMBA
5 months agolast modified: 5 months agoEveryone's must-haves are different. Just look at the other current thread about whether or not to add a prep sink....
https://www.houzz.com/discussions/6416395/will-i-regret-not-adding-a-prep-sink#28830200
JAN MOYER
5 months agolast modified: 5 months agoWell. It sounds as if you first want a lot of light, windows, but you are building on a narrow and deep lot. Which CAN result in a narrow and deep home, lacking the very thing you want most - depending the nature of why the lot is narrow : )
As to a wish list? You prowl the internet images, you consider what you have not got now and wish you had. You tour new build homes in your area.
In the end, only you know what you want. My first suggestion is do not attempt to make a Georgian, into an open modern barnlike interior. The Georgian was never that, nor should it be: )
All good architecture, all good homes, are the marriage of interior floor plan and exterior appearance with the site, the needs of the owner, and the budget of that owner.
Patricia Colwell Consulting
5 months agolast modified: 5 months agoOnly you know what you want in a home. I cannot imagine a colonial or Georgian home on that lot . 48' is really narrow so in my head looking at much more contempory styles is what I see. Is any side of the lot open to no neighbors ? Usually an architect will design a home for the lot and might be not what you are thinking of to work with the lot.As for the must haves I suggest you sit down and make a list of those before your meeting with the architect and please get an independant kitchen designer right from the beginning in my experience architects are not good kitchen designers in fact usually not even interior designers .I went to your page and I thnk you style is one that can work with a bit more modern design easily.
blfenton
5 months agoWe are almost finished building a new home after losing our home to a fire. I agree with finding an interior designer at some point. In my limited experience they are much better at designing space than an architect. We did a whole house reno in 2010 on the same house that burned down and most of our long term decisions and changes were done then. What I learned then and now is how important it is to get the kitchen and surrounding living spaces working together and our architect was not up to the challenge.
I also knew that I did not want a giant open-concept plan and that is something that just because everyone else is doing you don't have to follow that trend. I know upthread that someone suggested going to view new builds but in our area new builds are all white giant-open concept homes. We fired our first designer because she insisted that's what we had to have. You need to think really, really carefully as to whether or not that is who you are, that is what you want and that is how you want to live.
What I found helped me was to think about waking up in the morning and then what? Walking to the bathroom and using it, then walking to the kitchen and getting my coffee - can I do that unimpeded? How are the kids (now long gone) coming into the kitchen and getting their breakfast and can we do this without getting in the way of another? Are things organized so that this can be done........ and on and on and on. I had several sets of floor plans and a pencil and traced my footprints for getting up in the morning, coming into the house with groceries, putting things away, doing laundry, etc.
Good Luck.
Toronto Veterinarian
5 months agolast modified: 5 months ago" Patients. "
Funny homonym. A doctor needs patients; someone building a house needs patience.
A true "must have" list is very limited: Quality materials creating an environmentally secure building that is serviced with utilities. Everything else is a "want to have", and what you want to have will be different than for everyone else........Your family situation, your pet situation, your lifestyle, your work, your environment (weather) challenges, your hobbies, and your aesthetic preferences. My must-have as a single woman in her 60s who likes to cook and is learning to turn wood will be different than a married woman in her 60s with young grandchildren who likes to sew and often hosts family gatherings, etc.
DeWayne
5 months agolast modified: 5 months agoThe absolute most basic need is a good design. That isn't often found by a prefab "plop" plan, designed for someone else. Your lot size is one limitation. Your cardinal orientation is another. Your budget is another. Everything is a tradeoff between the limitations. Find a design professional who can explain those limitation's consequences to your home. And who can design something with a lot of your must haves, and as many would like to haves as can fit in a narrow city lot. You need to prioritize a must have from a nice to have. They are not the same.
"But" is a word that you need to accept with grace and peace. You can have big skylight all along the south side of a one story house, BUT if it faces south, the room that they will light will (usually) be the more formal areas at the front of the home, rather than the most occupied family areas at the rear. You can have a great covered porch space BUT that will limit the light into the home. You can have a huge pro style kitchen BUT that won't leave you room for any eating or sitting areas for the family. You can have a pool, BUT that won't leave you any space for a yard. Etc.
chispa
5 months agoGood neighbors ... we didn't get to pick ours, but would love to exchange a few of them for better models!
Christine Marie
Original Author5 months agoThanks everyone ! Some of these made me laugh (the neighbors LOL), and others so helpful! We have a fantastic architect who is very skilled in this size lot (we live in a close suburb to Chicago so standard lot in my town is 50x140, ours is very deep / kind of a unicorn in that regard )
I love love love the detached garage suggestion- that’s exactly what I’ve been talking about doing to help with natural light .
With setbacks our house will only be able to be 34ft wide. I don’t love a full open concept , but want the exterior to be more classic than modern - kind of like the attached.
Totally understand the must haves are different for everyone - just really wanted to hear any regrets anyone had so I can vet if any would be helpful for our family and lifestyle .
I will check out other threads posted here as well- thanks so much again!
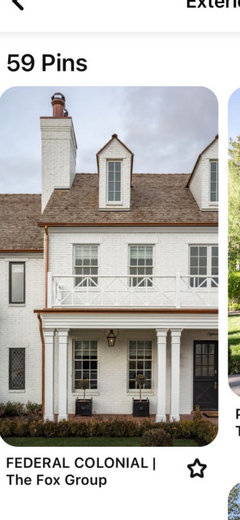
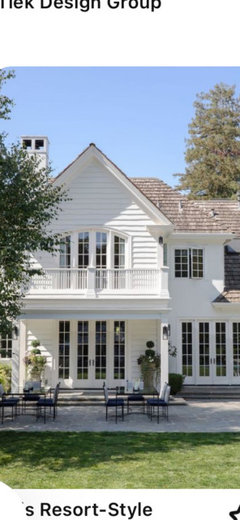
Debbi Washburn
5 months agoSince you are building, plan for the future - are you going to have children? Age in place? An in-law coming to stay? Start simple. First floor living would top my list, but I am older. Lots of windows yes but.... not so many that you can't place furniture or watch tv or are too exposed. Think of the storage you may need.
The exterior style of the home can nod at the design elements you like but not fully meet those styles. A good architect can help blend.
Don't fall for "this is what you have to do" - like someone stated above - open floor plans ( not everyone wants them ) same goes for a separate dining room, large foyer, main floor laundry, walk in pantries/closets etc.
And the best thing is to get your plans and really go over them in detail before anything starts happening. Once the build starts, it is more expensive to change. It is best to do all of your research now - flooring, types of windows/doors, cabinetry, appliances etc.
Once the framing is done and the trades go in, they will need to know the layouts and appliances for the kitchen and bathrooms for the plumbing and electric. Don't assume that the GC is going to say " BTW we will need your final kitchen plans in 4-5 weeks" . Often, they hit you with - "the plumber will be here Monday - we need your plans".
Get yourself a notebook - section it by room. It will help keep things organized and easy to copy for anyone else involved.
There are many talented people on here from architects to designers that can point things out that you may not have thought about - ie wasted space, weird hallways, awkward flow, inadequate lighting, poor layouts etc.Congratulations and good luck!!
chispa
5 months agoGet one of these binders:
https://www.caseit.com/product/the-mighty-zip-tab-zipper-binder/
And these binder inserts
This will be your building "bible". Keep everything with you and take it to every meeting.bpath
5 months agoSeveral years ago, up in Libertyville, Sarah Susanka did a showhouse for a narrow infill lot. The house is still there although no longer open for tours. (Drive by it, though, and stop in at Duck Donuts for a fresh-while-you-watch donut.)
Not sure if your community has rear-entry garages, which the showhouse has, but ARG’s idea for a front garage is good, and in either case you might be able to use the top of the garage and its connector in an interesting way.
Christine Marie
Original Author5 months agoThank you! We have 2 kids under 3, want a third within the next 2 years . Not married to an open layout , but would like semi open . Good idea about the notebook!
We luckily are not in a huge rush and plan to take our time during the design process . Unfortunately our street is not rear / alley garage entry , although I. Wish it was ! We will likely do a detached garage or attached by a walkway .
Our town also does not allow full live in units above garage but hoping that passes this year before we break ground, it is supposed to !
Appreciate all the insight - I am up for the challenge of making this lot work for the style I am going for !
elcieg
5 months agoJust in case the colonial style house has be positioned sideways...put an enclosed sunroom on the street side of the house.
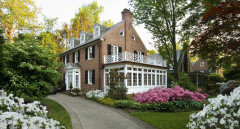
Christine Marie
Original Author5 months agoHow gorgeous is that ! I wanted that in the backyard as a dining room / four seasons room- I wanted a bit of a more vaulted / taller ceiling than that , but I love the look of this. Saved to my photos , thank you!
bpath
5 months agolast modified: 5 months agoIn the Libertyville house, the roof of the garage is a rooftop deck, accessed from the second floor. Storage does double-duty as privacy walls and framing desirable views.
RedRyder
5 months agoNashville architects and designers have a lot of practice with what is affectionately called “Tall & Skinny” architecture. They are squeezing houses in wherever there is a narrow lot available. This house is for sale, on Realtor.com, and has photos plus their two level layout. It looks like it could work for a young family.
2414 Barclay Drive, Nashville TN
Specific suggestions: Some open areas to keep your eyes on the little ones. More bathrooms keep a family sane (they don’t have to be grand). A designated play area upstairs for when they’re older so you can entertain downstairs and they can make noise.
Keep in mind that contractors are not designers, so get a designer of your own. And a CKD to make sure the kitchen is efficient and what you really want.
k8cd
5 months agoHigh ceilings, vaulted where possible. Tall baseboards and large crown. Large screened in porch on the back. Covered porch on the front. Double front doors. Small formal space for sitting and dining (coffered ceiling) with room for a grand piano. A family room with fireplace that is open to an efficiently laid out kitchen (instahot for the sink and a walk in pantry) that has a for a breakfast table. Possibly with a playroom nearby. Half bath on the main floor. Efficient drop zone/mud room/ laundry room. Craft room. Small office space. Two primaries - one on the first floor for guests and the upstairs primary to be close to the kids now. And when we are older, we move to the 1st floor and the kids and grandkids have all of upstairs. Separate toilet room in the en suites for these and 2 closets. And lots of storage throughout.
I am not sure how that works for your family or lot, but all of that would be in my dream home.Keen B
5 months agoProbably the links already posted upthread will have plenty of advice...also go back and read a few years' worth of the building a custom home threads--if you ask questions on certain "old" months, you may be able to tag "old" people about their experience, too. They might not see this thread.
I've gotten plenty of ideas just paying attention to what some of the other homeowners are asking their builders for. Consider what technologies you will need as your kids age--yes, some stuff may be obsolete quickly, but talk to a techie about what he'd put in a house, now. More plugs in bathrooms are useful. (My neighbor asked for them near the toilet for fancy seats and night lights.) Hidden/less obvious plugs in kitchen. Layered lighting in kitchen (well, most rooms) dealt with by a wall switch, not the actual lamps. In floor plugs in living areas-if your furniture "floats." You'd be surprised by how many plans don't bother with this. Ditto, for walls wired for reading sconces beside/over bed. Before your electrical plans are designed, imagine yourself walking into and out of every door/room and how you'd use switches. I'm unhappy with where one of my kitchen switches and one of my plugs landed (causes tile issues.) Pay close attention not just to kitchen efficiency, but shower design. I've notice a few showers on here where the door opens so that you get blasted in face when you turn on water. Or the niches are forgotten in design until installing becomes a PIA. Pay attention to doors and how they open into space-do they make certain corners, walls, useless? Do they bash into the other doors? (Jack and Jill baths are notorious for this.) I noticed now that my home is finished, nearly, the powder room door had to open out so that people didn't have to enter, squeeze near the sink to close the door to get to toilet. That was not imagined in architectural plans. But now, people are always leaving the door open, so it blocks the hall way. I'm going to have to put some sort of auto-close hinge on it. Make sure you block off the framing inside walls for bigger and bigger TVS (especially where the kids will grow up.) More people are hanging them now that smart TV's exist.
And yes, develop thick skin and let the people here bash any plan you consider; they see things you won't, though they are not always nice when they point it out. Another neighbor had her house designed by a very awarded architect in the area, and now that she is in it, there are large areas she feels are wasted space: the laundry room is huge, and the hall connecting powder, laundry to rest of house is ridiculous.. She wishes it had all been cut down to give space for a storage closet or even another primary. And her Primary closets are not built for grown ups. They seem designed for a rental, where vacationers hang a handful of things. But on the plan, they seemed like two ample closets.
I've said here many times. I cannot translate size on a page to real life. (I'm the one who buys the sofas way too large or too small.) So I literally have to walk/mark off 12x14 to see it. If you have this problem, check rooms where you feel comfy for size to give you an idea of what you think you really need. Same with closets (like the example I gave.) And like others have said, really think about how you would fill a room with furniture. Again and again, I've seen people pop up trying to situate a weirdly shaped room...and accommodate Gramma's hutch and still be able to walk around the sofa.
And about that garage, yes, it would have to go in front on your lot. In my neighborhood, the lots are very narrow- 50x150 with 7 foot side setbacks. There are various investment builders who have stuck garages in the back, I guess because they can advertise garages. The only thing I've ever seen parked in them are small golf carts. Nobody can get their cars down the side and turned to park inside.
Good Luck. Hope to see you on the build threads.k8cd
5 months agoGreat advice above with walking things out. I also started carrying a tape measure with me and would measure a vanity or aisle in a hotel or vacation house to make note of what was comfortable and what was not.
Keen B
5 months ago@k8cd Not to hijack this thread, your dream home sounds like a home we almost bought 15 years ago. Unfortunately, the owner wanted top dollar during the housing crisis, and it needed a new roof and a new driveway among other things, so I never got to experience what it would have been like. It had front and backstair cases, a kitchen with a keeping room and fireplace--great for families and kids, a separate great room with fireplace and wall of windows to porch. up and down primaries with sitting rooms, beautiful trim work. On and on, just like you describe...sigh. Hope you get that one day.
Kristin Petro Interiors, Inc.
5 months agolast modified: 5 months agoWith a narrow home, consider quality over quantity. Do not try to squeeze too many rooms or too much square footage into your footprint. Consider graciously-sized rooms that can serve multiple purposes and that have a natural flow between. You have to design for the size lot you have so be critical of inspiration photos or advice that do not consider this. And edit more than you add. Best of luck!
Christine Marie
Original Author5 months ago@keenb interesting on the garage situation ! We may need go put it in front - excited to hear what the architect has to say. Our home has 9’ drive by and 5’ on opposing side setback
einportlandor
5 months agoI'm sure you're getting excellent advice from the Pros here. You mention good light as an important element for you as it would be for me, but there's another element no one has mentioned that would be at the top of my list -- easy connection to the outdoors, both visual and actual. I've lived in many houses and find that being able to step outside to a patio, deck, porch or garden adds tremendous liveability to a home. For me, multiple access points into the garden to enjoy a quick sip of coffee, a quiet conversation, or just a breath of fresh air, is worth more than expensive appliances or huge soaking tubs. IMO it's too often an overlooked opportunity to turn a house from ordinary to extraordinary. Good luck with your project.
Mark Bischak, Architect
5 months agolast modified: 5 months agoMake sure your home has character that reflects who you are. Too many times people settle for floors, walls and a roofs; the front looks acceptable and the other sides just happened. This is your opportunity to create something special that can enhance the lives of those that live there, visit there, and pass by. Have it meet the needs of how you want to live while gracing the landscape. Design the home as if it is going to design you and everyone that lives there.
JAN MOYER
5 months agolast modified: 5 months ago""Design the home as if it is going to design you and everyone that lives there.
To which I might add, it WILL for good or bad: )
Or.........
Design as if there were more to your life than a honkin' 100 inch tv facing a couch that may as well be a bed, and you will be 70% of the way there.
A digress?
Georgians....
Here in Rochester, there's a neighborhood called "Barnard". These homes were built with a specific set back of 35' (no less), and distance between also specified. Some years back , a neighborhood resident wrote a book , describing his isolation from neighbors, and what he did about it. A brave soul!!
https://www.amazon.com/Neighborhood-Search-Community-American-Sleepover/dp/0399536477
The real point? The coveted homes, the mansions in the Barnard book are the wannabe's of a much more gracious time and a certain street. The cost to build in the thirties to forties, was vastly different than the roaring 20's. The interior details in one neighborhood vs another? Striking.
The difference: The authentic 1920 below. Arrival of Spring and the entire street would take your breath way in mature foliage of every variety. I did the first here in 2009: ) has been sold three times since
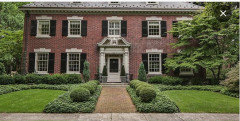
another....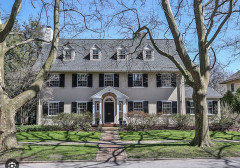
Here is the Barnard copy cat below later in the thirties - ( I insisted pleeeeeze on the brick walk and turnaround from driveway at right after suffering a six week hurry hurry reno with fifty trucks, and I might add an adrenal gland stress that probably took out a few arteries. The house immediately lost its forbidding look : )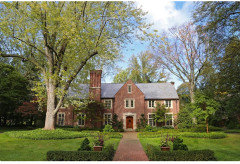
Different near neighborhood below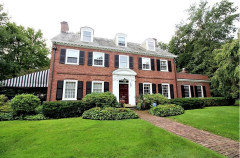
Having done three of the four? I would only say keep grace in mind - front and center please: )Don't forget the sidewalk and I'll pray real streets make a comeback. Soon.
Read the book: ) enjoy a little peek at how architecture "designs your life" in a major way.
https://www.amazon.com/Neighborhood-Search-Community-American-Sleepover/dp/0399536477
BPMBA
5 months agolast modified: 5 months agoI'd build for aging in place, whether it's your forever home or not. You could break an ankle tomorrow and if you can't get upstairs to the primary BR/BA, you're pretty much SOL. Wider doors/hallways, zero-entry both from the garage into the house and at least the primary shower, main-level primary & rocker switches for lights with dimmers, at a minimum.
Personal preferences for me are front of mind since we just built our forever home: indoor/outdoor living (like a huge screened porch off the living room), a kitchen with more storage space than you think you'll ever need, separate pantry, ensuite bathrooms for all bedrooms, walkout basement, high ceilings, dimmer switches everywhere.
JAN MOYER
5 months agolast modified: 5 months agoI honestly think "forever" as It applies to any home should be abandoned. Easy to live in during senior years or an infirmity permanent or temporary? Okay......Steps, clearances, safety. Fine. Wheelchair ramps ?What else?
But, here's an example of real life, two couples, both long time ago and current clients. Both ranging 15 to 20 years my senior. Both? Lots of resources, emphasis on lots, and both with 2 homes, two climates.
Couple one: Hubby begins to lose hearing...even has a stroke. Cognitively, not the sharp guy he was as a very successful attorney, but all is still good, relatively.
Has hip surgery, an in/out local anesthesia. Is up and walking in no time, does PT at home, but with aides in home 24/7 due to bathroom issues all day/ night long. Then, In a matter of days, he is diagnosed with PODS. (Post operative dementia syndrome). It becomes untenable, the aides are coming, going, not showing up. "Oh so sorry...." It becomes totally unmanageable in the course of a month. He is now in memory care at a senior facility, as the dollar bleed, on top of the fact one needs a manager of the come and go help !! with most of the help not great and the bleed of money was staggering.
Second: She has advancing Alzheimers, but he's sharp as a tack despite excruciating back issues.
In consideration of the fact that IF something happens to him? In one single second she is "lost" the world goes upside down. They reno a condo where there is continued care, Senior luxury. They sell the manse nearby. Is it better? No. They still need "in home" help, even at the senior facility. Is it going to get better? No.
There is unfortunately a point, where no amount of help coming and going, where no convenient anything in your home, where no amount of ADA, tremendous dollar resources or anything else saves you from this fact:
Getting out of this world is a lot harder than getting in. A LOT harder than you can imagine or plan for. .Fine to "plan"....just abandon the forever word. There is no such thing unless you go peacefully and suddenly in the dark of night, in "perfect" health body and mind. You could get lucky....... very few do.
T T
5 months agoMust have for me is a tankless water heater. Endless hot showers are amazing. Even better is a tankless water heater with recirculation, so you get instant hot water. With a long house, it can take a very long time for hot water to get to fixtures without recirculation.
Also, I recommend setting up an electronic notebook that has pages separated by trade. It allows you to keep track of various questions, issues, and decisions made. Doing it electronically ensures that you always have access, and you can always print out pages of it to write notes on and update later if you prefer to not update it in real time. And also enables both you and your spouse to have access to updated anytime. I found that it was hard to always keep your notebook on in. You might be randomly going to the store and happen to see a tile or light fixture that you like, but not have your paper notebook with you.
chispa
5 months ago@JAN MOYER, my parents were good friends with a "couple #2". Exact same scenario. What they should have done was move back to the state that all their 5 kids lived in, but they didn't want to move back to a cold climate ... which didn't make any difference when their conditions confined them indoors, unless they had help planning an outing.
JAN MOYER
5 months agolast modified: 5 months agoExactly. What people DO learn? Is that you can count your true friends on far less than a single hand. You can't always even count on your kids. Your peer group unless they are sharing a similar boat? They often vaporize....!
Isolation becomes the territory you inhabit for more than you care to know, or ever considered.
I've been sort of watching over both couples, a bit of a middle ground for distant mile kids of each couple. I feel like I adopted "grown ups" lol which I did more than 18 years ago for my own parents.......
So much for forever: )
RedRyder
5 months agoI love the closets and pantry in my current home. Although I am a historic home lover, my husband’s real estate shopping mantra was “Honey, remember - closets and outlets.” So I’ll pass his advice along. With technology being a big part of our lives, I would spend a lot of time with the electric design.
We have great closets in this house, which helps keeps it neater. Example, Instead of a bigger bathroom, have a generous linen closet.
Shazia
5 months agoYes to lots of windows!! Or more importantly, natural light however that comes. That is something that can never be changed and I think natural light is priceless. Although some will disagree here in Texas in the summer months 😂
I also love having our primary bedroom on the first floor. We have a 10 year old and her bedroom is also on the main level but it would be fine if she was upstairs. Since you have little littles, consider a primary up and down if there is room for it. I have only ever lived in homes with bedrooms upstairs but I will say having it on the main level (and I’m relatively young still) has been sooooo nice.
Good luck! What a wonderfully exciting experience!!
malabacat
5 months agoCount me in on those suggesting having a bedroom (and full bath) on the main floor. I also suggest having no thresholds anywhere on that floor at least. So, curbless showers and the same flooring (or same height) throughout.
CNH 320
5 months agoIt's not a must have but I saw this recently and love this idea. The laundry room and master bathroom share a wall cabinet so you can access the laundry baskets on both sides.
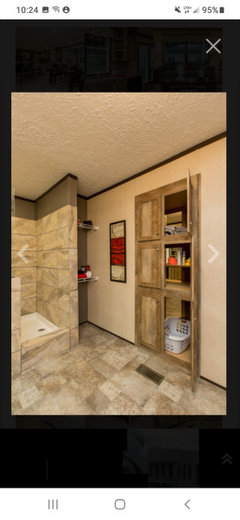
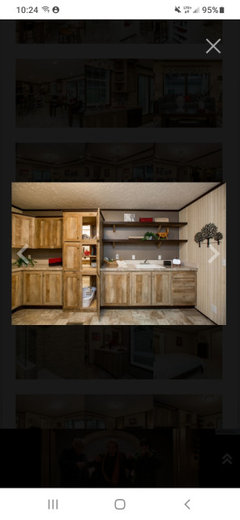
Keen B
5 months agolast modified: 5 months agoIn regards to the forever home concept--I agree that maybe that term implies you'll never leave or never need something different. and can die peacefully in your 1st floor, primary suite, during your sleep at age 97. But personal experience suggests that a Master on main is sure helpful, and if not that, at least a full ADA bathroom on the main floor. Some counties have codes for at least one bedroom and bathroom having "wheelchair wide" doorways. After an accident where I shattered numerous bones, I was in a wheelchair for 6 months; I was forced to stay in a phys rehab unit for weeks and weeks because I had no accessible bathrooms in my current house. Our powder room on the main floor was built in 1978, the doorway is narrow, and my wheelchair wouldn't fit through it. Plus, no shower/bath. Essentially, doctors would not release me (though I suspect if my insurance had been poor/nonexistent the story may have been different.) My husband tore apart the laundry room and replumbed it for a curbless, gray water shower. He built a small ramp to the back door. I suppose I could have used a temp toilet by the bed once home, but my PT created a design at the hospital that mimicked my powderroom and worked with me til I was strong enough to angle my wheelchair partly into the room, use new handrails that DH installed, to pivot on one good leg, with one good arm to toilet. Then I finally got to go home, where I had a hospital bed on the main floor.
My 84 year old dad has very bad knees and balance, and uses canes and walkers. Still, he refuses to go in a retirement community for he can take care of himself. Luckily, I talked him into moving to the main floor. Thank goodness he has a full bath there, and I no longer worry he will pitch himself down the stairs.
After al this, I would never build a home without at least a full, ADA bathroom on the main, forever home or not.
daniildudenko
5 months agoFor building a home on a narrow lot, prioritize natural light and space efficiency. Large windows are excellent, especially in a Colonial or Georgian style. Consider an open floor plan for a spacious feel, and integrate smart storage solutions to maximize space. Don't overlook energy efficiency, which can be achieved through proper insulation and window placements. A well-planned mudroom or utility space can be a game changer in such layouts.
Toronto Veterinarian
5 months agoAs it happens, my SIL today messaged me today about two very skinny homes in Toronto, this one is semi-detached and just 8' wide. Talk about a narrow lot! It's just been suspended from the market, I presume temporarily, because it's been listed for the last 5 months in declining amounts from $1,090,000 to the more recent $995,000. ($1,060,000 is the average price for a semi-detatched in Toronto).
" The two-bedroom, three-bathroom semi-detached home offers more than meets the eye, with 1,100 sq. ft of living space, not including the finished lower level.....The interior width of the rooms ranges from 6’2 in the lower level, to 7'7 in the primary bedroom. " https://housesigma.com/on/toronto-real-estate/383-shuter-st/home/damgL7Akbw9YZ1MW?id_listing=DO1w3W9WOwqy8Jg0
In another part of town, a skinny 15' wide semi has just been sold - 5 bed/5 bath, 3 stories, about 2500 sq ft. It's got a much more luxurious and modern feel about it: https://housesigma.com/on/toronto-real-estate/42-foxley-st/home/MB5bO3xaLpdYkWVP
In other words, narrow is not bad, it's just different.
Christine Marie
Original Author5 months ago@mark yes we close on the lot in a week , architect in Jan
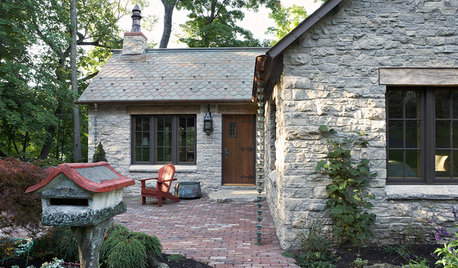
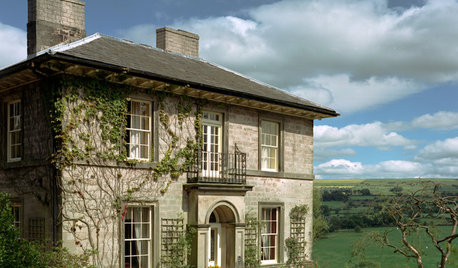
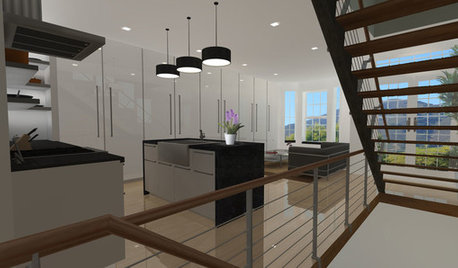
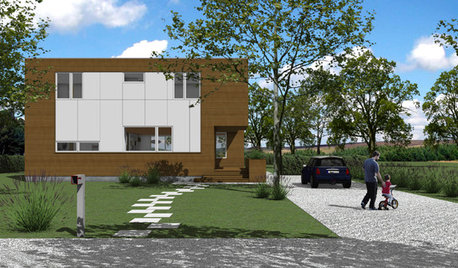
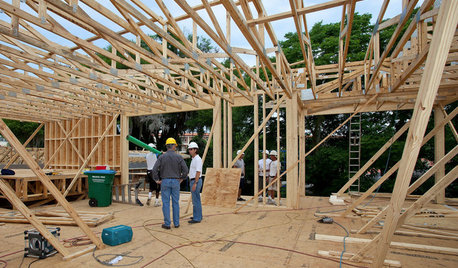
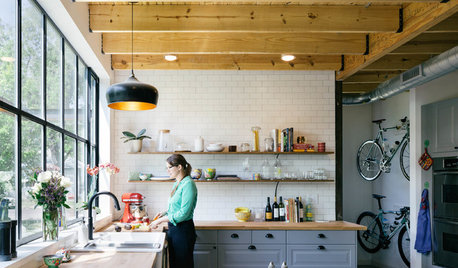
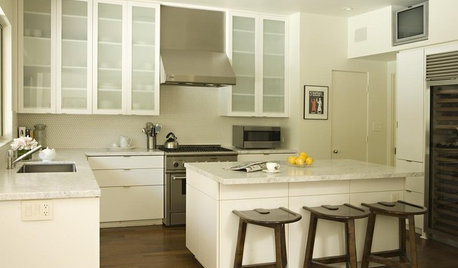
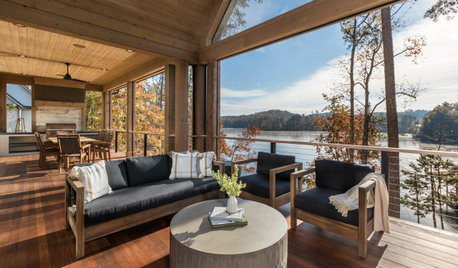
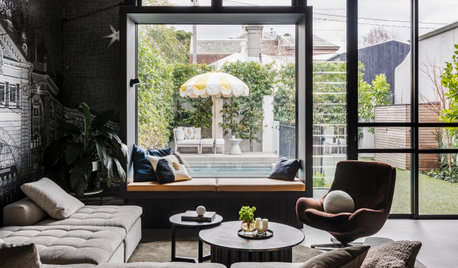












Architectrunnerguy