Door or gate leading to backyard? DUTCH DOOR?
Susan W
2 months ago
last modified: last month
Featured Answer
Sort by:Oldest
Comments (25)
kandrewspa
2 months agoPaul F.
2 months agoRelated Professionals
Northbrook Kitchen & Bathroom Designers · East Hanover Interior Designers & Decorators · Struthers Interior Designers & Decorators · Franklin Architects & Building Designers · Universal City Architects & Building Designers · Carlisle Kitchen & Bathroom Designers · Soledad Kitchen & Bathroom Designers · Amarillo General Contractors · Yorkville Siding & Exteriors · Chicago Painters · Cromwell Painters · Darien Painters · Hollywood Painters · Woodridge Painters · Groton General ContractorsSusan W
2 months agoShadyWillowFarm
2 months agoSusan W
2 months agocat_ky
2 months agolatifolia
2 months agophassink
2 months agoShadyWillowFarm
2 months agoSusan W
2 months agoPatricia Colwell Consulting
2 months agoSusan W
2 months agolast modified: 2 months agoSusan W
2 months agoShadyWillowFarm
2 months agoSusan W
last monthKendrah
last monthSusan W
last monthKendrah
last monthphassink
13 days agoSusan W
13 days agoShadyWillowFarm
13 days agoSusan W
13 days ago
Related Stories
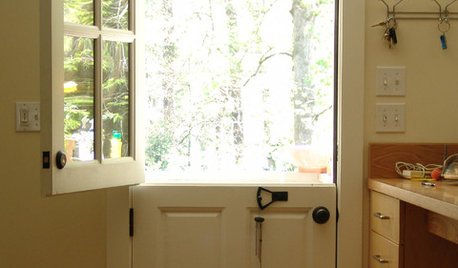
ENTRYWAYSDutch Doors: Double-Duty Entryways
Today's stylish Dutch doors offer light, breeze, and two levels of security
Full Story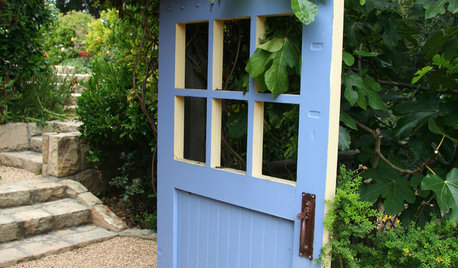
LANDSCAPE DESIGNArtful Salvage: Old Doors Decorate the Garden
In a fence or leading only to imagination, salvaged doors can create lots of intrigue for little cash
Full Story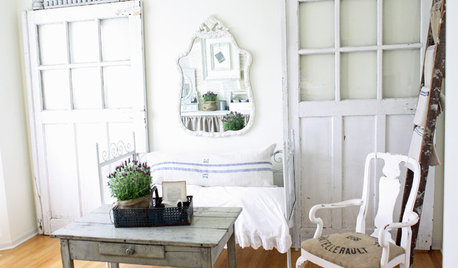
DOORSOld Doors, New Charm
Turn a vintage door into wall art, sliders, cabinet doors, garden gates and more
Full Story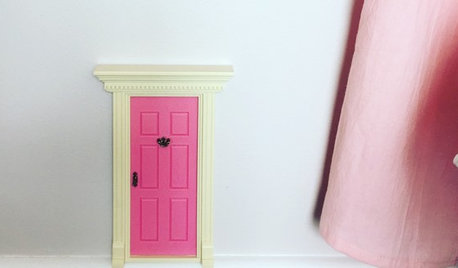
FUN HOUZZFairy Doors Unlock Magic at Home
Provide an enchanting touch of mystery with a miniature door for the baseboard or garden. (Adults, you can have one too)
Full Story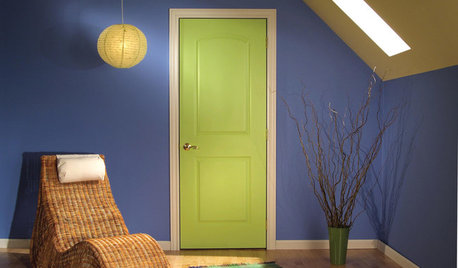
GREAT HOME PROJECTSUpgrade Your House With New Interior Doors
New project for a new year: Enhance your home's architecture with new interior doors you'll love to live with every day
Full Story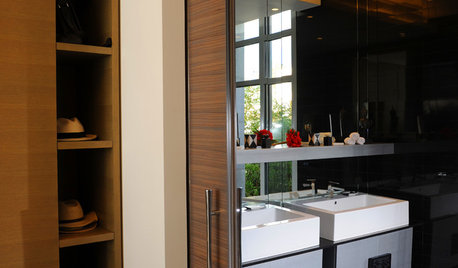
DOORSDiscover the Ins and Outs of Pocket Doors
Get both sides of the pocket door story to figure out if it's the right space separator for your house
Full Story
PETSHow to Choose the Right Pet Door
Get a handle on the types of pet portals for a door or a wall that will enable your dog or cat to come and go unassisted
Full Story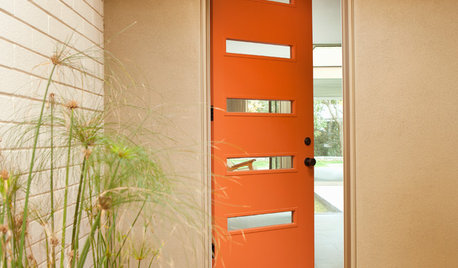
CURB APPEAL77 Front Doors to Welcome You Home
Crossing the threshold is an event with these doors in a gamut of styles
Full Story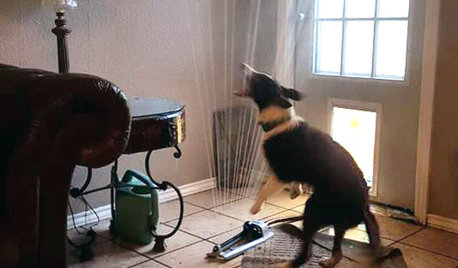
PETSHappy Puppy Drags Sprinkler Through Doggy Door, and Chaos Ensues
A border collie pup becomes internet famous after he soaks his owner’s living room with his favorite toy
Full StoryMore Discussions






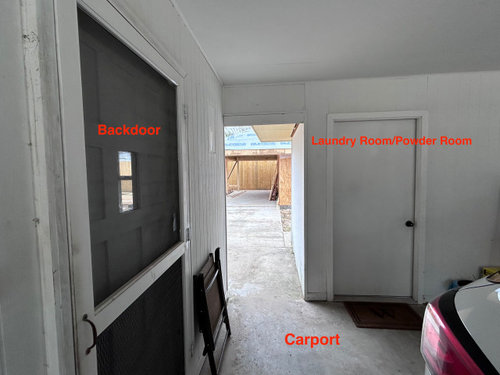
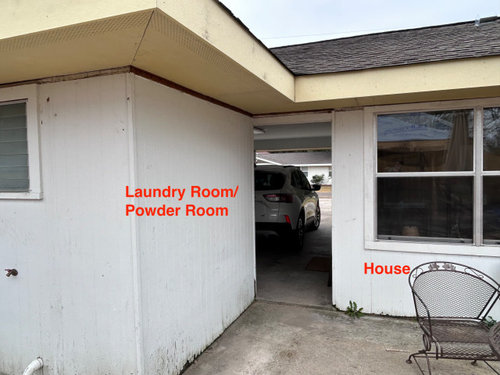

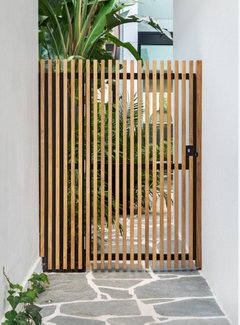

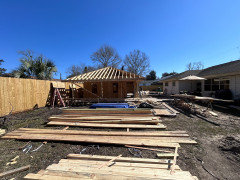
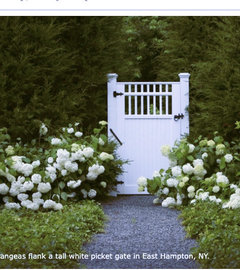
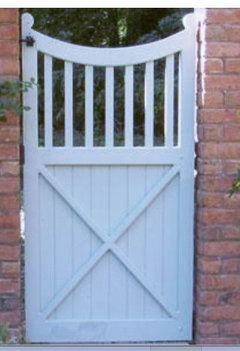
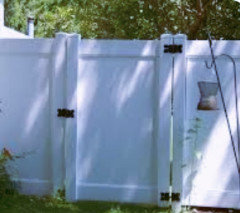
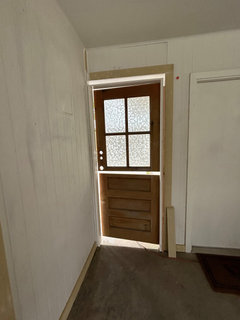
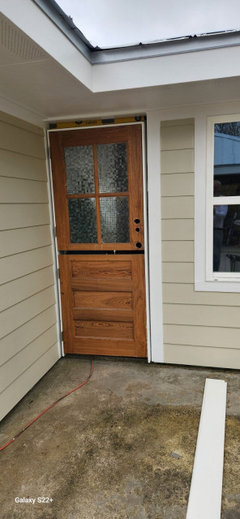
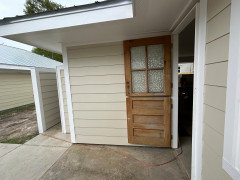
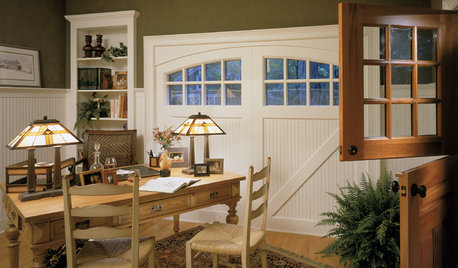



Susan WOriginal Author