please help with designing ideas with siding and diff directions
amanda_white9848
13 days ago
Featured Answer
Sort by:Oldest
Comments (20)
millworkman
13 days agoamanda_white9848
13 days agoRelated Professionals
Hillsboro Kitchen & Bathroom Designers · Pleasant Grove Kitchen & Bathroom Designers · Superior Kitchen & Bathroom Remodelers · Queens Interior Designers & Decorators · Kilgore General Contractors · New Bern General Contractors · Panama City Beach General Contractors · Rock Island General Contractors · Taylors Architects & Building Designers · Homestead Home Builders · Bryn Mawr-Skyway General Contractors · Hermitage General Contractors · Tamarac General Contractors · University Park General Contractors · West Melbourne General Contractorsmillworkman
13 days agoamanda_white9848
13 days agoSeabornman
12 days agoamanda_white9848
12 days agoamanda_white9848
12 days agoMark Bischak, Architect
12 days agolast modified: 12 days agoSeabornman
11 days agoArchitectrunnerguy
11 days agoamanda_white9848
11 days agoMark Bischak, Architect
11 days agoamanda_white9848
11 days agoHU-417513365
11 days agolast modified: 11 days agoamanda_white9848
11 days agoMark Bischak, Architect
11 days agolast modified: 11 days agoSeabornman
11 days agoamanda_white9848
11 days agoamanda_white9848
11 days ago
Related Stories

DECORATING GUIDES10 Bedroom Design Ideas to Please Him and Her
Blend colors and styles to create a harmonious sanctuary for two, using these examples and tips
Full Story
KITCHEN DESIGNNew This Week: 4 Kitchen Design Ideas You Might Not Have Thought Of
A table on wheels? Exterior siding on interior walls? Consider these unique ideas and more from projects recently uploaded to Houzz
Full Story
GARDENING GUIDESGreat Design Plant: Ceanothus Pleases With Nectar and Fragrant Blooms
West Coast natives: The blue flowers of drought-tolerant ceanothus draw the eye and help support local wildlife too
Full Story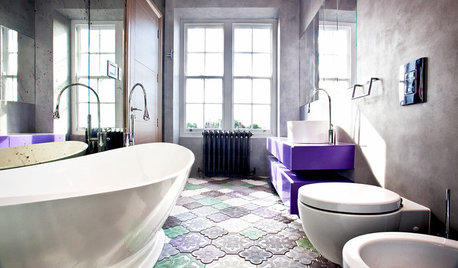
BATHROOM DESIGN14 Bathroom Design Ideas Expected to Be Big in 2015
Award-winning designers reveal the bathroom features they believe will emerge or stay strong in the years ahead
Full Story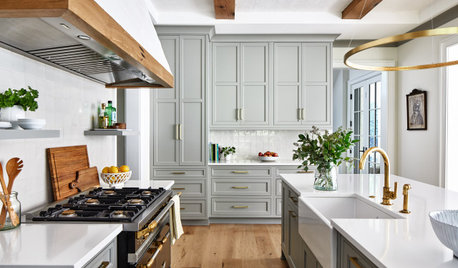
BEST OF HOUZZ11 Great Design Ideas From the Best of Houzz 2023 Award Winners
These popular photos earned pros praise from the Houzz community and offer design details worth considering for any home
Full Story
HOUZZ PRODUCT NEWS11 Great Design Ideas From the Best of Houzz 2023 Award Winners
These popular photos earned pros praise from the Houzz community and offer design details worth considering for any home
Full Story
WORKING WITH PROS3 Reasons You Might Want a Designer's Help
See how a designer can turn your decorating and remodeling visions into reality, and how to collaborate best for a positive experience
Full Story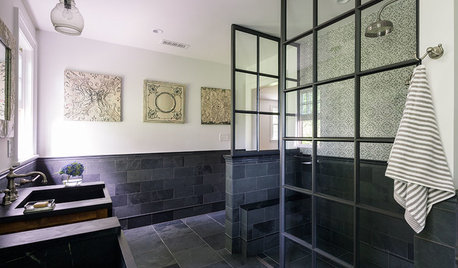
ROOM OF THE DAYDesign Ideas From 2016’s Top 10 Rooms of the Day
This year’s favorite rooms offer design inspiration from the bathroom to the basement
Full Story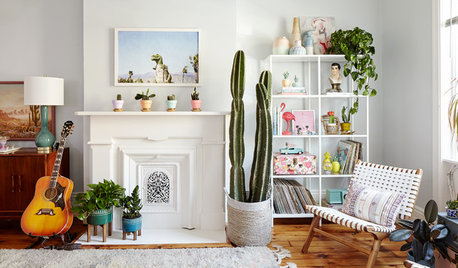
HOUSEPLANTS10 Style-Boosting Design Ideas for Your Houseplant Collection
Nuts about houseplants? Check out these ways to make a bigger impact with your indoor potted displays
Full Story
MOST POPULAR7 Ways to Design Your Kitchen to Help You Lose Weight
In his new book, Slim by Design, eating-behavior expert Brian Wansink shows us how to get our kitchens working better
Full Story






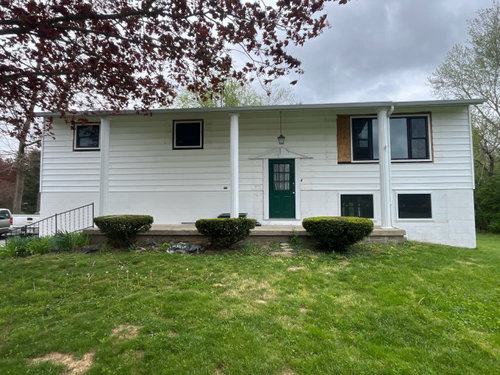



Mark Bischak, Architect