seeking input on kitchen and mudroom renovation!
A G
12 days ago
Related Stories
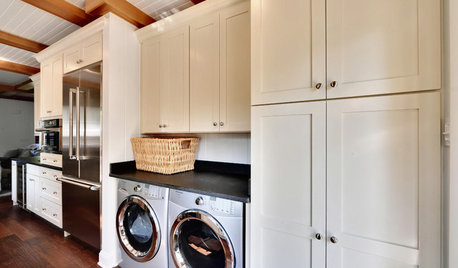
KITCHEN DESIGNRenovation Detail: The Kitchen Laundry Room
Do your whites while dishing up dinner — a washer and dryer in the kitchen or pantry make quick work of laundry
Full Story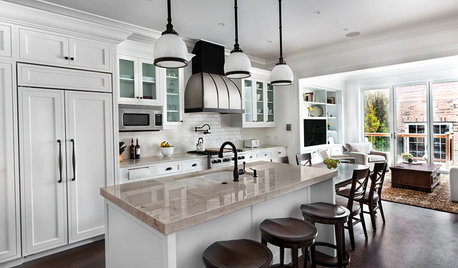
KITCHEN OF THE WEEKKitchen of the Week: Good Flow for a Well-Detailed Chicago Kitchen
A smart floor plan and a timeless look create an inviting kitchen in a narrow space for a newly married couple
Full Story
KITCHEN DESIGNA Designer Shares Her Kitchen-Remodel Wish List
As part of a whole-house renovation, she’s making her dream list of kitchen amenities. What are your must-have features?
Full Story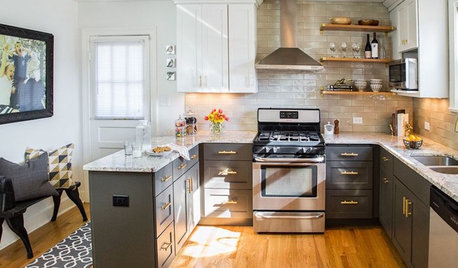
MOST POPULARBefore and After: 13 Dramatic Kitchen Transformations
See the wide range of ways in which homeowners are renovating their kitchens
Full Story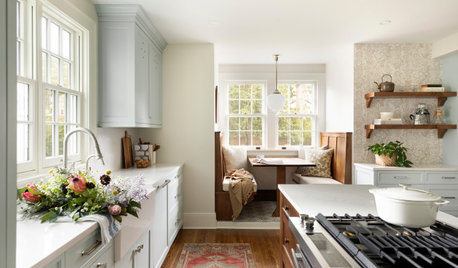
KITCHEN MAKEOVERSKitchen of the Week: Period Details and a Tranquil Blue Hue
A contemporary Colonial-style kitchen charms with a cozy booth, traditional touches and a walnut-and-watery-blue palette
Full Story
PETSRenovation Detail: The Built-In Dog Bed
Give your pup pride of place in your home with a bed built into a cabinet or under the stairs
Full Story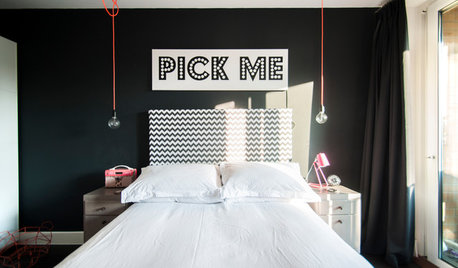
REMODELING GUIDES10 Signs You’re in the Middle of a Renovation
A renovation project allows you to choose every last detail for your home, but decision making can quickly go from ‘Ooooh’ to ‘Argh!’
Full Story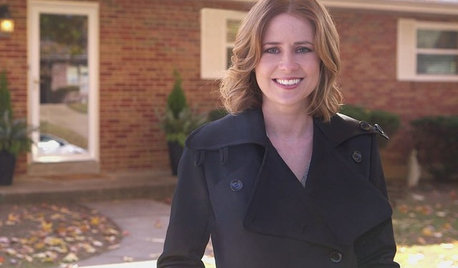
MY HOUZZ TVMy Houzz: Watch Jenna Fischer Renovate Her Sister’s Home
In this Houzz original video, the actor uses the site to plan a surprise makeover of her sibling’s main living spaces
Full Story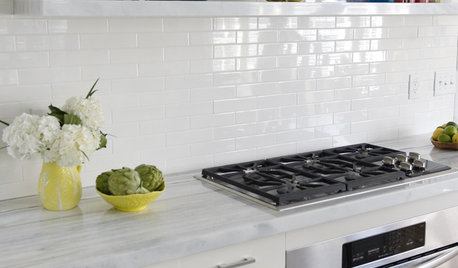
KITCHEN DESIGNWhat to Do if Your Kitchen Is Simply Too White for You
Does your all-white kitchen have you craving a little color? Here are some ways to introduce it
Full Story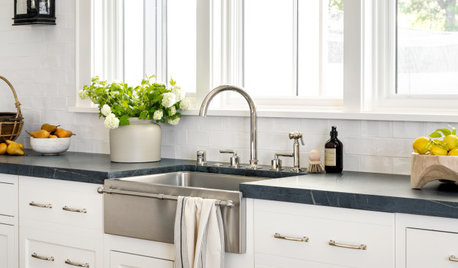
KITCHEN DESIGN8 Kitchen Sink Materials to Consider
Learn the pros and cons of these common choices for kitchen sinks
Full Story





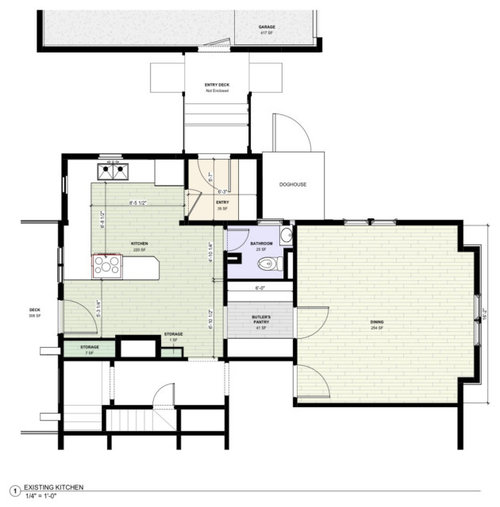








3onthetree
A GOriginal Author
Related Professionals
Schenectady Kitchen & Bathroom Designers · Wentzville Kitchen & Bathroom Designers · Toledo Kitchen & Bathroom Remodelers · Joppatowne Kitchen & Bathroom Remodelers · Garden Acres Interior Designers & Decorators · Portland Kitchen & Bathroom Designers · Rome Furniture & Accessories · Grand Junction General Contractors · Mira Loma General Contractors · Arlington Kitchen & Bathroom Designers · Frankfort Kitchen & Bathroom Designers · Hickory Kitchen & Bathroom Remodelers · Alabaster General Contractors · Eau Claire General Contractors · Overlea General Contractors3onthetree
rebunky
Patricia Colwell Consulting