Desperate to find a semi open or closed kitchen house plan
Barbara Harper
13 days ago
last modified: 13 days ago
Featured Answer
Sort by:Oldest
Comments (22)
Related Professionals
Riverdale Design-Build Firms · Shady Hills Design-Build Firms · Dardenne Prairie Home Builders · Yorkville Home Builders · Fremont General Contractors · Marysville General Contractors · Park Forest General Contractors · Point Pleasant General Contractors · Riverdale General Contractors · North Bergen Architects & Building Designers · Philadelphia Kitchen & Bathroom Designers · Greenville Furniture & Accessories · Fillmore Furniture & Accessories · Lake Magdalene Furniture & Accessories · Buena Park General ContractorsBarbara Harper
11 days agodan1888
11 days agomnmamax3
11 days agoJAN MOYER
11 days agoanj_p
11 days agoDiana Bier Interiors, LLC
11 days agoMinardi
11 days agoJAN MOYER
11 days agoanj_p
11 days agoJAN MOYER
11 days ago
Related Stories
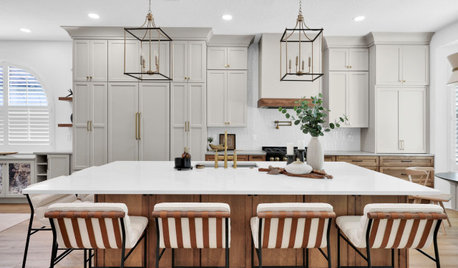
KITCHEN MAKEOVERSKitchen of the Week: Warm, Elegant Style in a New Open Plan
Removing walls helped turn this once-closed-off kitchen into a breezy space with a wood island and improved storage
Full Story
KITCHEN DESIGNHave Your Open Kitchen and Close It Off Too
Get the best of both worlds with a kitchen that can hide or be in plain sight, thanks to doors, curtains and savvy design
Full Story
KITCHEN DESIGNOpen vs. Closed Kitchens — Which Style Works Best for You?
Get the kitchen layout that's right for you with this advice from 3 experts
Full Story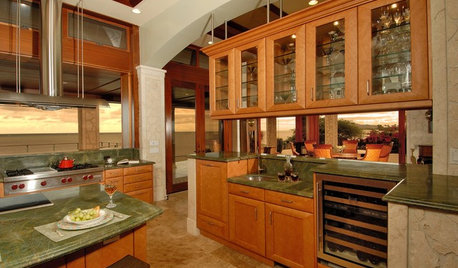
KITCHEN CABINETSSemi-Open Kitchen: See-Through Cabinets Offer Peekaboo Views
Get the best of both worlds with cabinets that only look open
Full Story
KITCHEN DESIGNKitchen of the Week: Creamy White, Wood and Brass in an Open Plan
A design-build firm helps a Minnesota couple create a roomy L-shaped kitchen with off-white cabinets and a walnut island
Full Story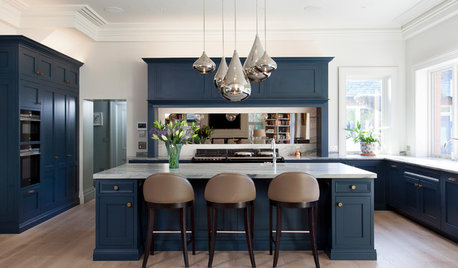
KITCHEN DESIGNA Sophisticated Kitchen for an Open-Plan Addition
Smart cabinetry and luxurious finishes give a London cooking, dining and living space enduring style
Full Story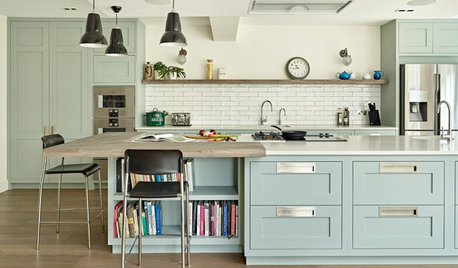
KITCHEN DESIGNKitchen of the Week: Open-Plan Room Perfect for Entertaining
Soft matte finishes and a practical design were key to creating this bright and functional open-plan kitchen
Full Story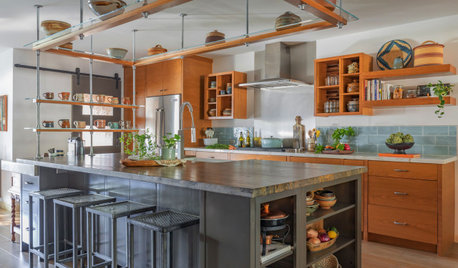
KITCHEN MAKEOVERSKitchen of the Week: An Open Plan With Earthy-Eclectic Style
A designer helps empty nesters double the size of their kitchen and create a warm, contemporary look with retro roots
Full Story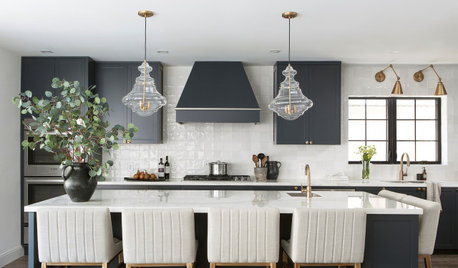
KITCHEN DESIGNKitchen of the Week: Black-and-White Elegance in an Open Plan
A Toronto designer helps a couple update their kitchen with soft black cabinets, marble-look countertops and better flow
Full Story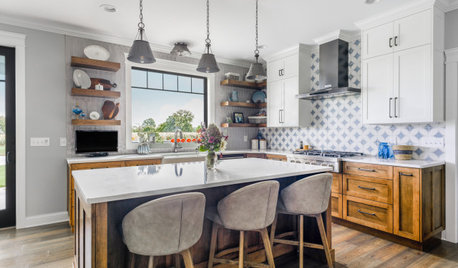
KITCHEN MAKEOVERSKitchen of the Week: Soft Colors and Cohesion in an Open Plan
An interior designer found on Houzz helps her clients achieve their vision for their forever home
Full StoryMore Discussions







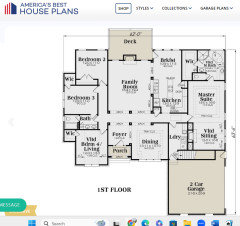
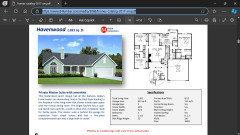
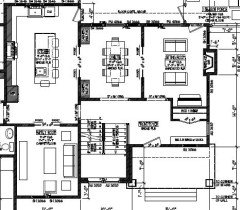




JAN MOYER