Not sure how to enlarge kitchen without eating up living room
Adam Shame
11 days ago
last modified: 10 days ago
Related Stories

LIVING ROOMSLiving Room Meets Dining Room: The New Way to Eat In
Banquette seating, folding tables and clever seating options can create a comfortable dining room right in your main living space
Full Story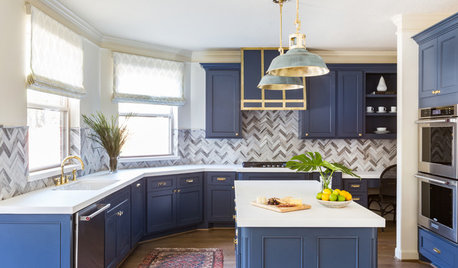
KITCHEN MAKEOVERSBold Blues Perk Up a Kitchen and Living Area
A redesign brings a contemporary city feeling to a traditional suburban house in Texas
Full Story
KITCHEN DESIGNKitchen of the Week: Turquoise Cabinets Snazz Up a Space-Savvy Eat-In
Color gives a row house kitchen panache, while a clever fold-up table offers flexibility
Full Story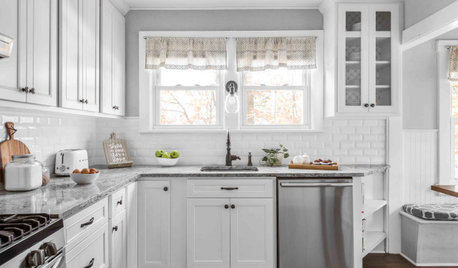
KITCHEN MAKEOVERSKitchen of the Week: Refaced Cabinets Lighten Up the Room
A designer saves her clients time and money by reusing what they already have in their 120-square-foot space
Full Story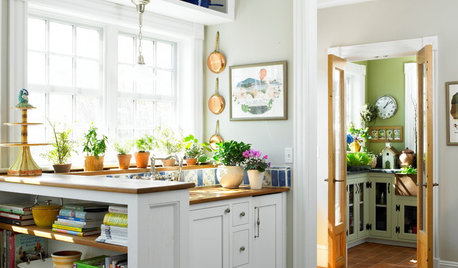
HEALTHY HOME12 Ways to Set Up Your Kitchen for Healthy Eating
Making smart food choices is easier when your kitchen is part of your support team
Full Story
MORE ROOMSCould Your Living Room Be Better Without a Sofa?
12 ways to turn couch space into seating that's much more inviting
Full Story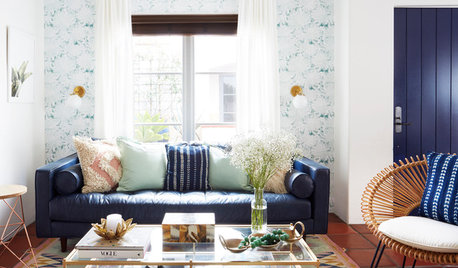
DECORATING GUIDES13 Ways to Upsize a Small Living Room Without Moving a Wall
A design pro shows how to use light, colour, layers and focal points to make a compact room look and feel more expansive
Full Story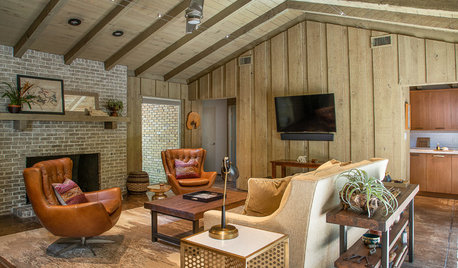
DECORATING GUIDESMidcentury Living Room and Kitchen Get a Stylish, Comfy Update
A designer keeps the cedar-paneled walls and concrete floors but updates the kitchen and decor in a 1970s Texas home
Full Story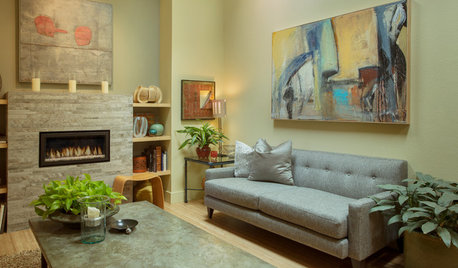
HOUZZ TOURSMy Houzz: Sacrificing a Bedroom to Open Up the Living Room
A couple reconfigure their Northern California wine country home to improve their space for entertaining
Full Story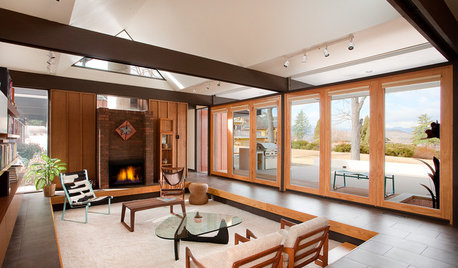
LIVING ROOMSBreaking the Rules: Living Rooms Without a Sofa
Spark conversation with one of these arrangements of chairs, chaises and floor seating
Full StoryMore Discussions






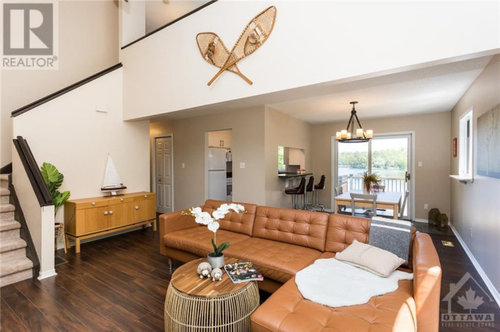

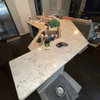
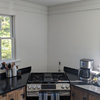

Lyn Nielson
bpath
Related Professionals
Cartersville Furniture & Accessories · Des Moines Furniture & Accessories · Pooler General Contractors · Anderson General Contractors · El Sobrante General Contractors · Rohnert Park General Contractors · Syosset General Contractors · Saratoga Springs Kitchen & Bathroom Designers · Honolulu Kitchen & Bathroom Remodelers · Patterson Kitchen & Bathroom Remodelers · Toledo Kitchen & Bathroom Remodelers · National City Cabinets & Cabinetry · Bellwood Cabinets & Cabinetry · Boise Design-Build Firms · Mililani Town Design-Build Firmschispa
Minardi
auntthelma
auntthelma
beesneeds
dan1888
Paul F.
BeverlyFLADeziner
Kendrah
Buehl
Buehl
Valinta
herbflavor
Patricia Colwell Consulting