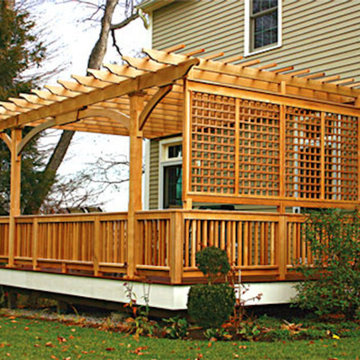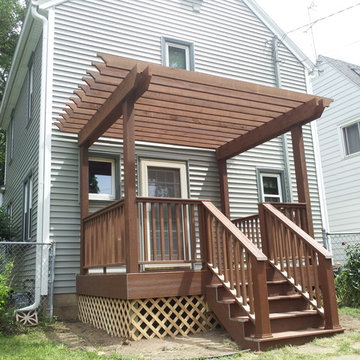Refine by:
Budget
Sort by:Popular Today
121 - 140 of 41,224 photos
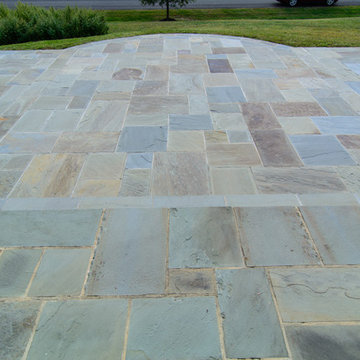
Photo by Matchbook Productions - front yard; entry way; variegated blue flagstone; walkway with step and curved design - improved curb appeal; had to match existing house entrance flagstone with new front patio
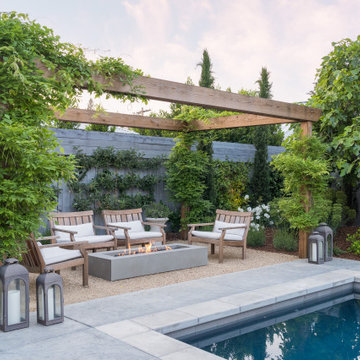
Patio - mid-sized french country gravel patio idea in San Francisco with a fire pit and a pergola
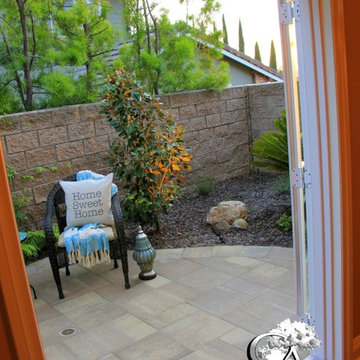
Patio fountain - mid-sized transitional backyard concrete paver patio fountain idea in Orange County with a pergola
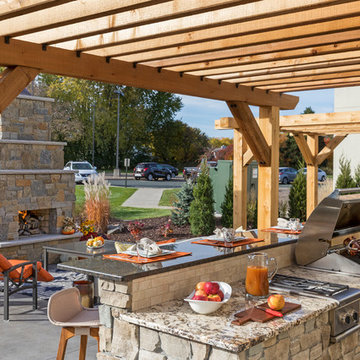
The kitchen cooking island has a raised bar height seating area to accommodate seating for many. The Coffee Brown granite counter is a great spot to be a natural serving area behind the oversized 48” Fisher and Paykel DCS grill, or for the gathered crowed to be mingled with those also lounging by the fireplace.
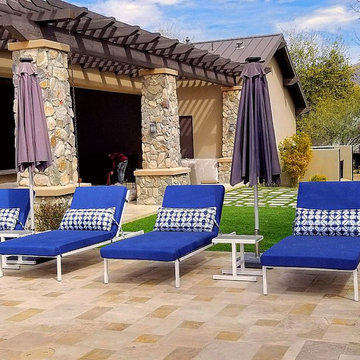
CC Patio custom designed and manufactured extra wide chaise lounges with custom Sunbrella fabric cushions and lumbar pillows. primed and double powder coated white steel frame. DEKTON insert side tables.
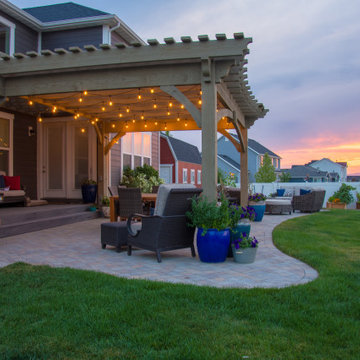
Timber frame pergola kit with old-world wood-to-wood connections. The pergola steps down over the steps and on the front has a radius roof to mirror the curvature of the paver patio. Also, where the pergola attaches to the home the timber is stained to match the home —so this is beautifully subtle —and yet it is a two tone pergola.
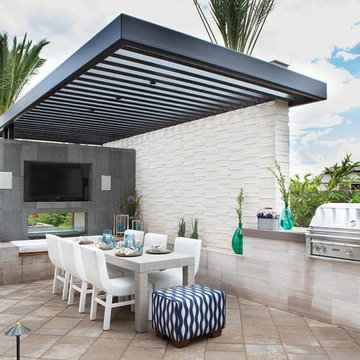
Large trendy backyard stamped concrete patio photo in Miami with a fire pit and a pergola
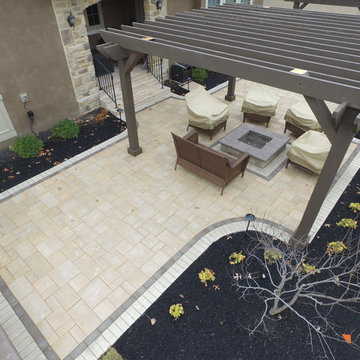
650 Square Foot Paver Patio utilizing three Custom Cedar pergolas anchors by planter boxes with a gas fire pit centered on patio space.
Example of a mid-sized trendy backyard concrete paver patio design in Columbus with a fire pit and a pergola
Example of a mid-sized trendy backyard concrete paver patio design in Columbus with a fire pit and a pergola
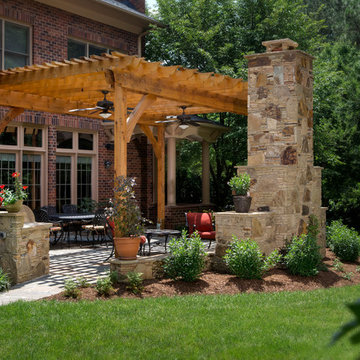
Patio - mid-sized traditional backyard stone patio idea in Charlotte with a fireplace and a pergola
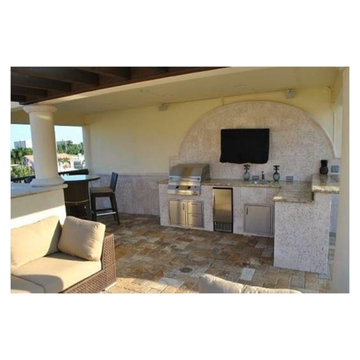
Coral Stone Polyurethane paneling. Worthington Millwork
Inspiration for a small mediterranean patio kitchen remodel in Miami with a pergola
Inspiration for a small mediterranean patio kitchen remodel in Miami with a pergola
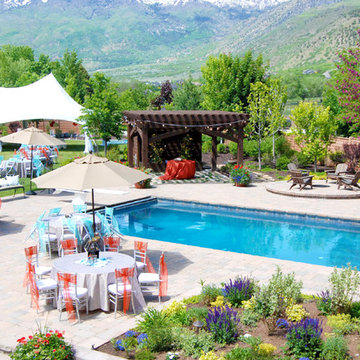
Timber framed pergola kit using the old world craftsmanship of the dovetail mortise and tenon joint system assembled for pool accessories and shade.
Patio - traditional patio idea in Salt Lake City with a pergola
Patio - traditional patio idea in Salt Lake City with a pergola
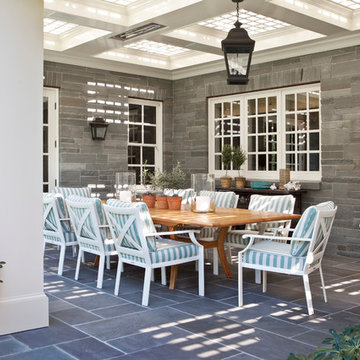
Laura Hull Photography
Example of a classic patio design in Los Angeles with a pergola
Example of a classic patio design in Los Angeles with a pergola
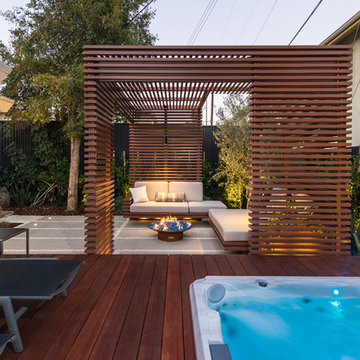
Unlimited Style Photography
Small trendy backyard deck photo in Los Angeles with a fire pit and a pergola
Small trendy backyard deck photo in Los Angeles with a fire pit and a pergola
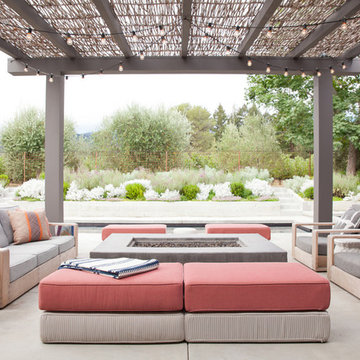
Inspiration for a transitional concrete patio remodel in San Francisco with a fire pit and a pergola

Our clients wanted to create a backyard that would grow with their young family as well as with their extended family and friends. Entertaining was a huge priority! This family-focused backyard was designed to equally accommodate play and outdoor living/entertaining.
The outdoor living spaces needed to accommodate a large number of people – adults and kids. Urban Oasis designed a deck off the back door so that the kitchen could be 36” height, with a bar along the outside edge at 42” for overflow seating. The interior space is approximate 600 sf and accommodates both a large dining table and a comfortable couch and chair set. The fire pit patio includes a seat wall for overflow seating around the fire feature (which doubles as a retaining wall) with ample room for chairs.
The artificial turf lawn is spacious enough to accommodate a trampoline and other childhood favorites. Down the road, this area could be used for bocce or other lawn games. The concept is to leave all spaces large enough to be programmed in different ways as the family’s needs change.
A steep slope presents itself to the yard and is a focal point. Planting a variety of colors and textures mixed among a few key existing trees changed this eyesore into a beautifully planted amenity for the property.
Jimmy White Photography
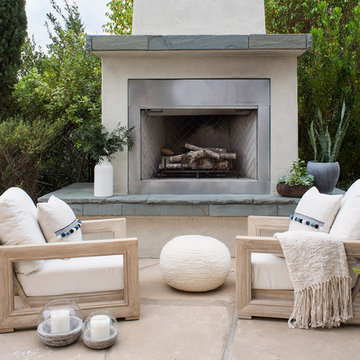
The residence received a full gut renovation to create a modern coastal retreat vacation home. This was achieved by using a neutral color pallet of sands and blues with organic accents juxtaposed with custom furniture’s clean lines and soft textures.
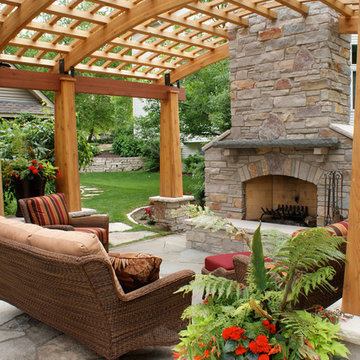
Tim Heelan of Stonepocket, Inc.
Inspiration for a mid-sized timeless backyard stone patio remodel in Minneapolis with a pergola
Inspiration for a mid-sized timeless backyard stone patio remodel in Minneapolis with a pergola
Pergola Ideas
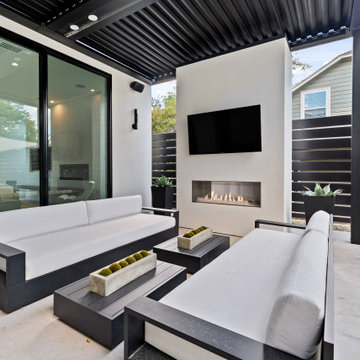
Example of a large minimalist backyard concrete patio design in Dallas with a fireplace and a pergola
7












