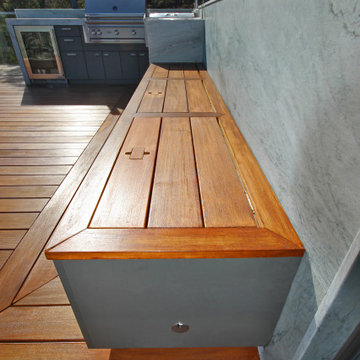All Railing Materials Deck Ideas
Refine by:
Budget
Sort by:Popular Today
141 - 160 of 9,930 photos
Item 1 of 2
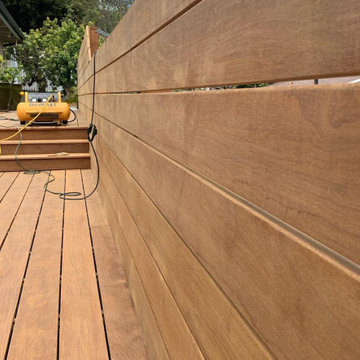
Under construction in Laguna Beach: a 1,300 sqft deck remodel.
Our clients have added projects on top of the original scope of work, and we can’t blame them! This build is going to look awesome once completed.
Building a deck out of Ipe is not easy. Not only do we have create the grooves for the clips, but each cut and routed groove needs sealer before it’s installed. Our clients wanted to use 6-inch boards. In order for us to not have any cupping on the ends, we did not want to a groove to go all the way through, so instead we put our grooves only where the clips will go in.
Why Ipe? It's an exotic hardwood that is naturally resistant to rot and decay, is 8 times harder than California Redwood, and is guaranteed for 20 years without preservatives. It's also one of the most flame-resistant decking materials.

The outdoor dining, sundeck and living room were added to the home, creating fantastic 3 season indoor-outdoor living spaces. The dining room and living room areas are roofed and screened with the sun deck left open.
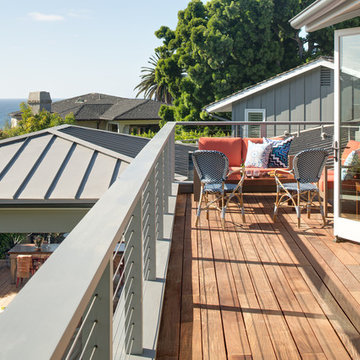
Brady Architectural Photography
Mid-sized transitional rooftop second story privacy and cable railing deck photo in San Diego with a roof extension
Mid-sized transitional rooftop second story privacy and cable railing deck photo in San Diego with a roof extension
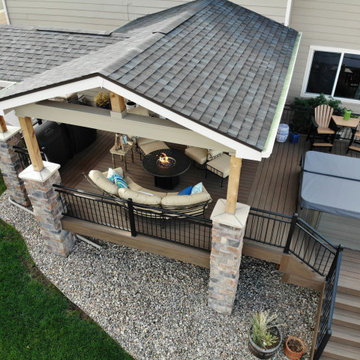
Walk out covered deck with plenty of space and a separate hot tub area. Stone columns, a fire pit, custom wrought iron railing and and landscaping round out this project.
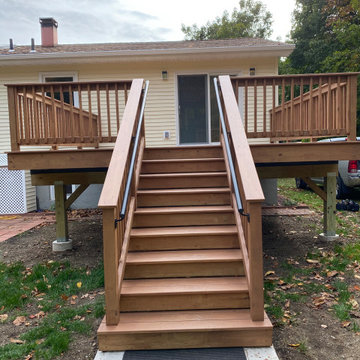
New Deck, Removed Two Windows and installed Sliding Glass door with Built-in Blinds
Mid-sized elegant backyard ground level wood railing deck photo in New York with no cover
Mid-sized elegant backyard ground level wood railing deck photo in New York with no cover
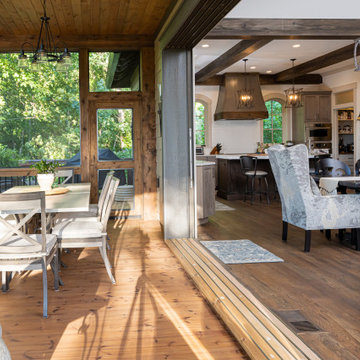
This warm and welcoming home is refreshing to walk into on many levels. The way the great room opens up to the porch and out into the trees makes it feel like you are in the middle of nowhere even though you’re in a neighborhood. The inviting warm colors and traditional elements are a breath of fresh air. It’s also literally a refreshing home because indoor air quality was a big priority for the owners.
Homebuyers today are increasingly concerned about the indoor air quality of their homes. Issues like mold, radon, carbon monoxide and toxic chemicals have received greater attention than ever as poor indoor air quality has been linked to a host of health problems.
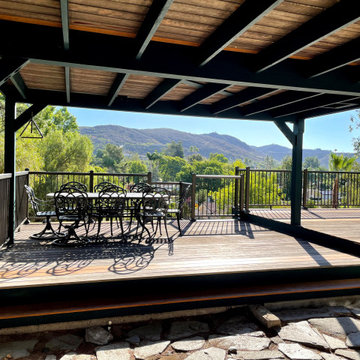
New aluminum railing system installation in Poway
Deck - mid-sized traditional backyard second story metal railing deck idea in San Diego with a pergola
Deck - mid-sized traditional backyard second story metal railing deck idea in San Diego with a pergola
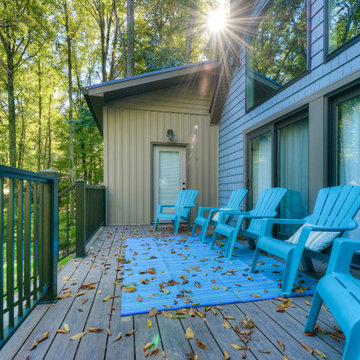
Deck - rustic backyard privacy and metal railing deck idea in Richmond with no cover
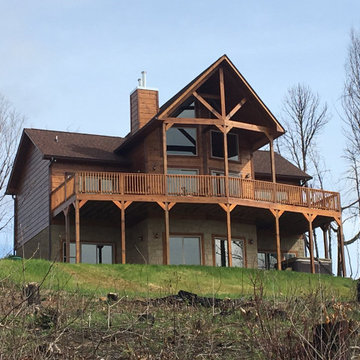
Timber Frame Architects & Custom Mountain Home Architects, Log and Timber Frame Home Architect - Designer
Deck - mid-sized rustic backyard wood railing deck idea in Other
Deck - mid-sized rustic backyard wood railing deck idea in Other
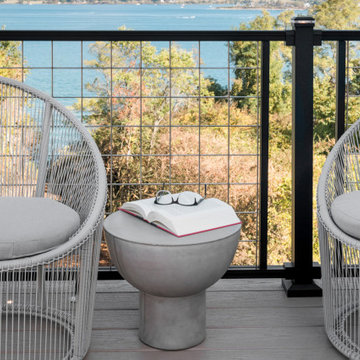
Trex is proud to sponsor the 25th anniversary of the HGTV Dream Home Giveaway®. This year's home is located in the charming New England seaport of Newport, Rhode Island and features four distinct exterior zones showcasing Trex outdoor living products, including Transcend® decking, Signature® railing, Deck Lighting™, Pergola™, RainEscape® and Fascia.
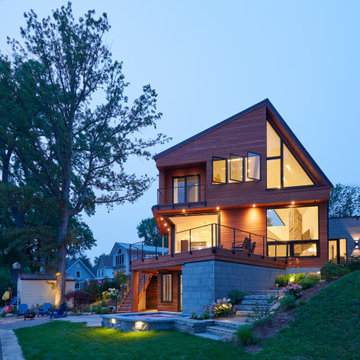
Cable Railings on the Deck and stairs of a modern home with contemporary angular lines.
Cable Railings - Keuka Studios - www.keuka-studios.com
Photography - Tim Wilkes
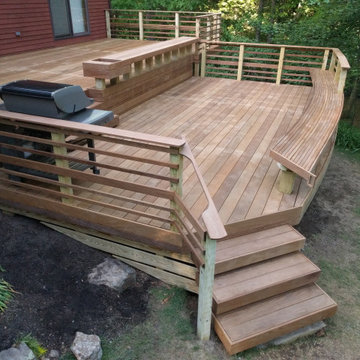
Here you see both levels of the larger decks and the skirting.
Example of a large minimalist backyard ground level wood railing deck design in Boston
Example of a large minimalist backyard ground level wood railing deck design in Boston
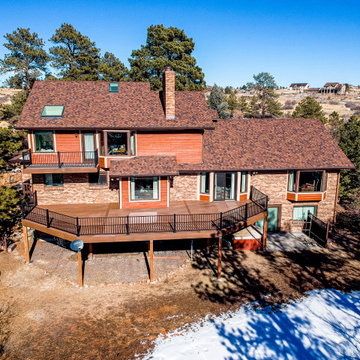
(Finish)
Deck - large modern backyard second story metal railing deck idea in Denver with no cover
Deck - large modern backyard second story metal railing deck idea in Denver with no cover
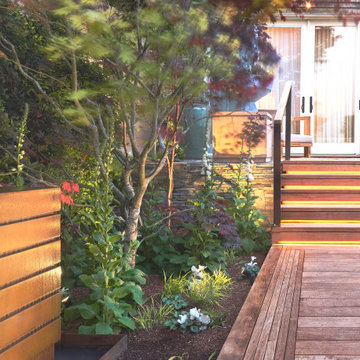
An expansive deck space featuring two levels.
Deck - large 1960s backyard ground level wood railing deck idea in San Francisco
Deck - large 1960s backyard ground level wood railing deck idea in San Francisco
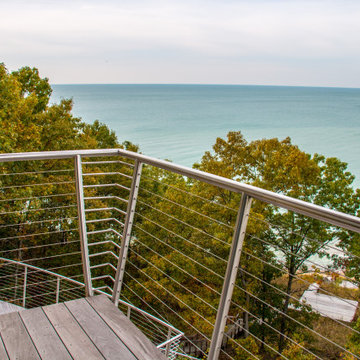
Exterior view from the deck of this Lake Michigan home
Example of a huge minimalist metal railing deck design in Grand Rapids
Example of a huge minimalist metal railing deck design in Grand Rapids
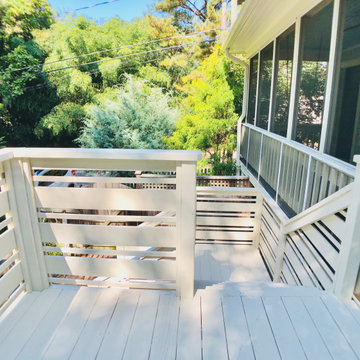
Inspiration for a small eclectic backyard second story wood railing deck remodel in Raleigh with no cover
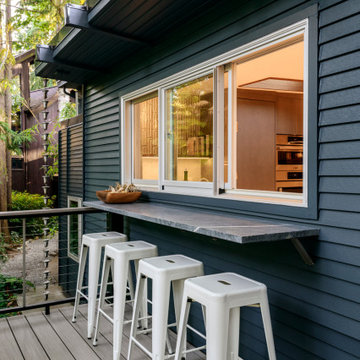
Will Austin Photgraphy
Deck - mid-century modern cable railing deck idea in Seattle
Deck - mid-century modern cable railing deck idea in Seattle
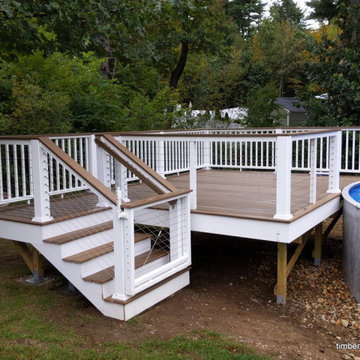
Inspiration for a mid-sized backyard ground level cable railing deck remodel in Manchester
All Railing Materials Deck Ideas

Outdoor living space with fireplace.
Design by: H2D Architecture + Design
www.h2darchitects.com
Built by: Crescent Builds
Photos by: Julie Mannell Photography
8






