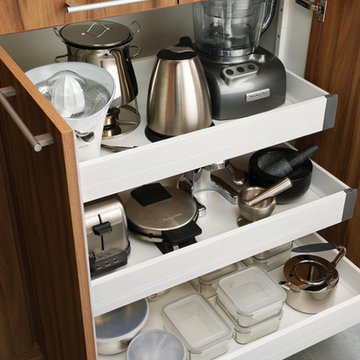Kitchen Pantry Ideas
Refine by:
Budget
Sort by:Popular Today
141 - 160 of 47,015 photos
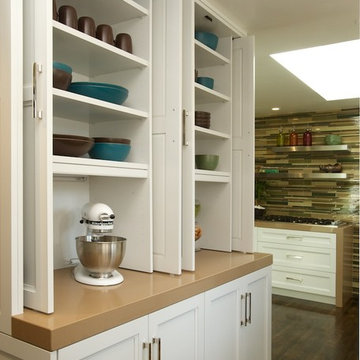
Dave Locke, October 5
Inspiration for a contemporary l-shaped dark wood floor kitchen pantry remodel in Los Angeles with an undermount sink, recessed-panel cabinets, white cabinets, quartzite countertops, stainless steel appliances, a peninsula, multicolored backsplash and glass tile backsplash
Inspiration for a contemporary l-shaped dark wood floor kitchen pantry remodel in Los Angeles with an undermount sink, recessed-panel cabinets, white cabinets, quartzite countertops, stainless steel appliances, a peninsula, multicolored backsplash and glass tile backsplash

Mid-sized mid-century modern l-shaped vinyl floor and exposed beam kitchen pantry photo in San Francisco with an undermount sink, flat-panel cabinets, medium tone wood cabinets, multicolored backsplash, paneled appliances, an island and multicolored countertops

Our clients wanted to transform their dated kitchen into a space that can accommodate their active family. Entertaining was an important factor and hiding kid mess was also a must. We integrated a hidden snack and prep station for the kids and a large island and beverage station for gathering and entertaining.

The original kitchen in this 1968 Lakewood home was cramped and dark. The new homeowners wanted an open layout with a clean, modern look that was warm rather than sterile. This was accomplished with custom cabinets, waterfall-edge countertops and stunning light fixtures.
Crystal Cabinet Works, Inc - custom paint on Celeste door style; natural walnut on Springfield door style.
Design by Heather Evans, BKC Kitchen and Bath.
RangeFinder Photography.
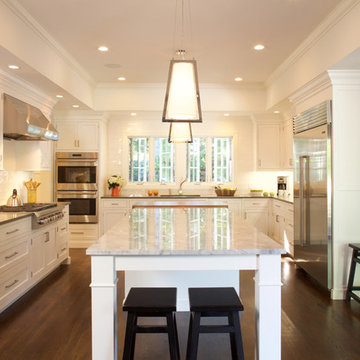
Space Planning and Cabinet Designer: Jennifer Howard, JWH
Interior Designer: Bridget Curran, JWH
Contractor: JWH Construction Management
Photographer: Mick Hales
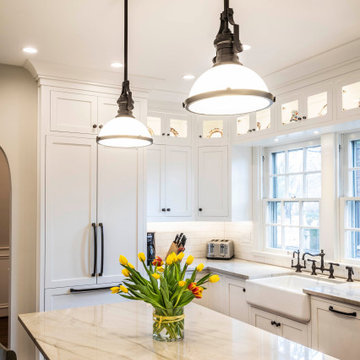
Our homeowners purchased this home for its excellent location and great bones. They were desirous of returning it to the era of it’s time while updating and modernizing it with the elegance it deserved. To add to our challenges, they were living out of the country during our design and renovation, making for great communications utilizing modern technology to ensure we could deliver what they hoped to achieve. We opened some space in the kitchen to create an updated and more functional kitchen for this active family, relocating appliances for efficiency, adding an island and relocating a chimney. We had structural challenges with the sagging hardwood floors, which required us to reframe floor systems, and while we were at it, we antique finished the hardwoods reminiscent of the 1940’s. We added wainscoting in the dining room and entry stair hallway to enhance the old-world look and added some arched openings to match other areas of the home. We also added custom moldings to the fireplace wall to allow it to shine as a focal point in the space, utilizing restored antique light fixtures. The finished result is stunning and truly honors the integrity of the original time period of this home.
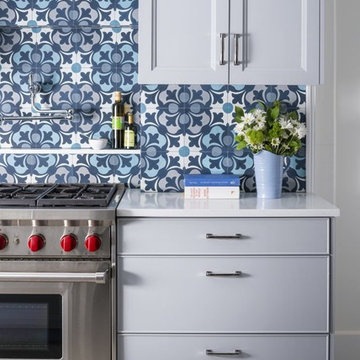
This is the kitchen work area for cooking. This zone uses several types of lighting: general lighting consisting of many small ceiling-mounted decorative fixtures, work lighting consisting of several fixtures built into the cabinets and lighting zoning the kitchen functionally with a few large, elegant lamps.
Do you want your kitchen to be as versatile, stylish and beautiful as the one in this photo? Then contact one of the leading design studios in New York - Grandeur Hills Group and get finally the interior that completely meets your desires, needs, and tastes!
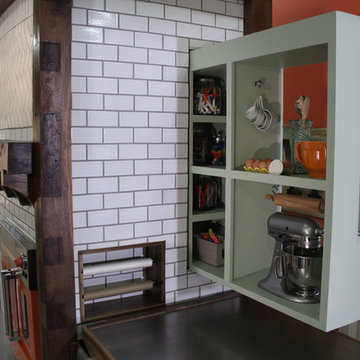
Retractable table lowered and hidden storage pull out revealed.
Example of a large transitional kitchen pantry design in Atlanta
Example of a large transitional kitchen pantry design in Atlanta
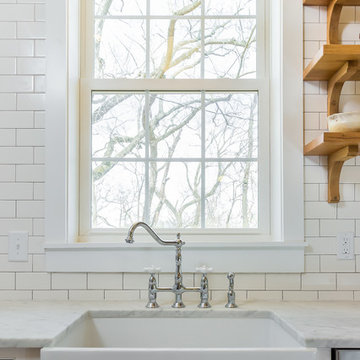
Home Impressions Photography.
Inspiration for a large country light wood floor kitchen pantry remodel in DC Metro with a farmhouse sink, beaded inset cabinets, white cabinets, marble countertops, white backsplash, ceramic backsplash, stainless steel appliances and an island
Inspiration for a large country light wood floor kitchen pantry remodel in DC Metro with a farmhouse sink, beaded inset cabinets, white cabinets, marble countertops, white backsplash, ceramic backsplash, stainless steel appliances and an island

Inspiration for a transitional l-shaped medium tone wood floor and brown floor kitchen pantry remodel in Chicago with shaker cabinets, gray cabinets, no island and white countertops

Photo courtesy of Sandra Daubenmeyer, KSI Designer. Dura Supreme St. Augustine panel Alder Praline in Classic White with Pewter accent. Ferrato granite countertop from Tile Works. Pizza oven by Belforno, http://www.belforno.com/

The builder we partnered with for this beauty original wanted to use his cabinet person (who builds and finishes on site) but the clients advocated for manufactured cabinets - and we agree with them! These homeowners were just wonderful to work with and wanted materials that were a little more "out of the box" than the standard "white kitchen" you see popping up everywhere today - and their dog, who came along to every meeting, agreed to something with longevity, and a good warranty!
The cabinets are from WW Woods, their Eclipse (Frameless, Full Access) line in the Aspen door style
- a shaker with a little detail. The perimeter kitchen and scullery cabinets are a Poplar wood with their Seagull stain finish, and the kitchen island is a Maple wood with their Soft White paint finish. The space itself was a little small, and they loved the cabinetry material, so we even paneled their built in refrigeration units to make the kitchen feel a little bigger. And the open shelving in the scullery acts as the perfect go-to pantry, without having to go through a ton of doors - it's just behind the hood wall!
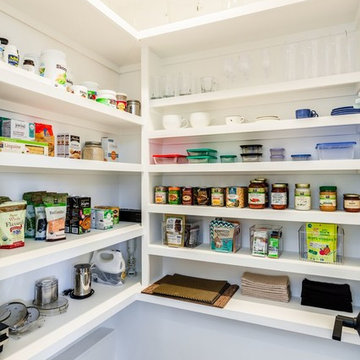
Large trendy kitchen pantry photo in Denver with glass-front cabinets and an island
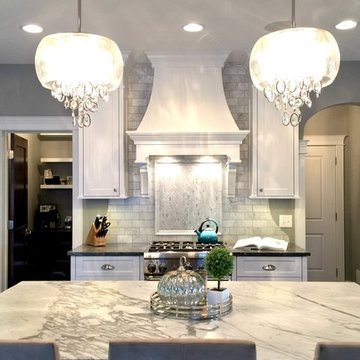
Two chrome and crystal chandeliers flank the narrow curved hood vent
Kitchen pantry - mid-sized transitional l-shaped dark wood floor kitchen pantry idea in Minneapolis with a farmhouse sink, recessed-panel cabinets, dark wood cabinets, marble countertops, gray backsplash, stone tile backsplash, stainless steel appliances and an island
Kitchen pantry - mid-sized transitional l-shaped dark wood floor kitchen pantry idea in Minneapolis with a farmhouse sink, recessed-panel cabinets, dark wood cabinets, marble countertops, gray backsplash, stone tile backsplash, stainless steel appliances and an island
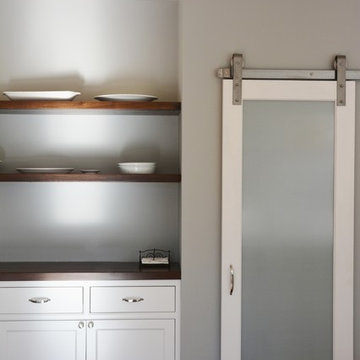
Elegant pantry and shelving in the kitchen
Large transitional single-wall dark wood floor kitchen pantry photo in Boston with recessed-panel cabinets, white cabinets and wood countertops
Large transitional single-wall dark wood floor kitchen pantry photo in Boston with recessed-panel cabinets, white cabinets and wood countertops
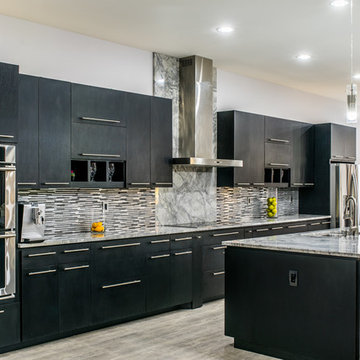
A Marble kitchen countertop installation done by East Coast Granite and Design. Stone: Super White Marble.
Visit us at www.eastcoastgranitecharleston.com to see more of our work.
Photos by Your Business Media.
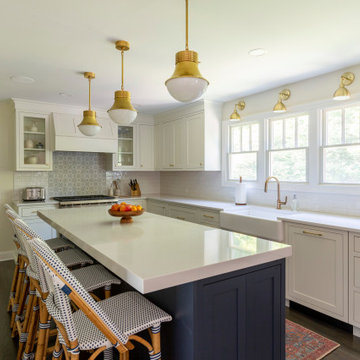
Open and airy space for a new kitchen with plenty of island seating and a gorgeous view into the backyard! The transitional style of this space is pulled together with the satin brass pendants and sleek hardware, with the softness of the farmhouse sink and handmade range tile.
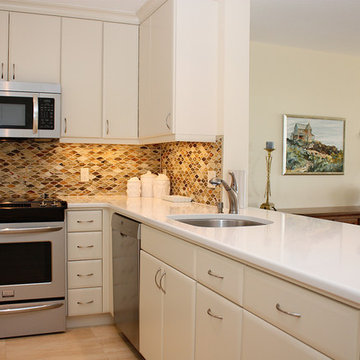
Hailey Cavaluzzi
Mid-sized elegant galley ceramic tile kitchen pantry photo in Tampa with an undermount sink, flat-panel cabinets, white cabinets, quartz countertops, beige backsplash, porcelain backsplash, stainless steel appliances and a peninsula
Mid-sized elegant galley ceramic tile kitchen pantry photo in Tampa with an undermount sink, flat-panel cabinets, white cabinets, quartz countertops, beige backsplash, porcelain backsplash, stainless steel appliances and a peninsula
Kitchen Pantry Ideas
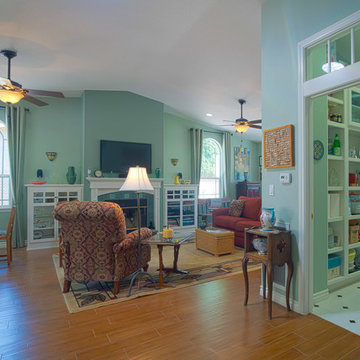
An addition inspired by a picture of a butler's pantry. A place for storage, entertaining, and relaxing. Craftsman decorating inspired by the Ahwahnee Hotel in Yosemite. The owners and I, with a bottle of red wine, drew out the final design of the pantry in pencil on the newly drywalled walls. The cabinet maker then came over for final measurements.
This was part of a larger addition. See "Yosemite Inspired Family Room" for more photos.
Doug Wade Photography
8






