Please critique my floorplan
grewa002
13 days ago
last modified: 13 days ago
Featured Answer
Sort by:Oldest
Comments (47)
grewa002
13 days agolast modified: 13 days agoRelated Professionals
Berkley Home Builders · Conroe Home Builders · Dover General Contractors · Florida City General Contractors · Highland City General Contractors · Owosso General Contractors · Rohnert Park General Contractors · Plainville Architects & Building Designers · Lenexa Kitchen & Bathroom Designers · Annandale Furniture & Accessories · Woodbury Furniture & Accessories · Carlsbad Furniture & Accessories · Kendall Furniture & Accessories · Aurora General Contractors · Milford General Contractorsgrewa002
13 days agolast modified: 13 days agogrewa002
13 days agolast modified: 13 days agogrewa002
12 days agogrewa002
12 days agolast modified: 7 days agogrewa002
12 days agogrewa002
12 days agobpath
12 days agogrewa002
12 days agolast modified: 12 days agogrewa002
12 days agobpath
12 days agoanj_p
12 days agobpath
12 days agolast modified: 12 days agogrewa002
12 days agolast modified: 12 days agogrewa002
12 days agogrewa002
12 days agolast modified: 12 days agoLH CO/FL
12 days agogrewa002
10 days agobpath
10 days agomainenell
10 days agogrewa002
10 days agomillworkman
10 days agogrewa002
9 days agogrewa002
9 days agogrewa002
9 days agorockybird
9 days agogrewa002
9 days agolast modified: 9 days agoMark Bischak, Architect
8 days agogrewa002
8 days agolast modified: 8 days agoRappArchitecture
8 days agolast modified: 8 days agoMark Bischak, Architect
8 days agogrewa002
8 days ago
Related Stories
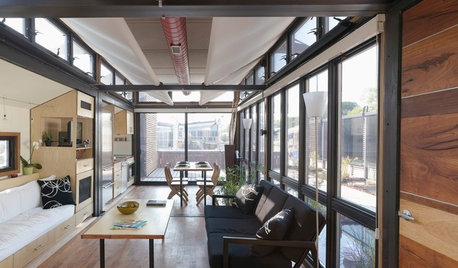
ARCHITECTUREMeet the Next Generation of Incredibly Adaptable Homes
Move a wall or an entire kitchen if you please. These homes scale down and switch it up with ease as needs change
Full Story
DECORATING GUIDESDitch the Rules but Keep Some Tools
Be fearless, but follow some basic decorating strategies to achieve the best results
Full Story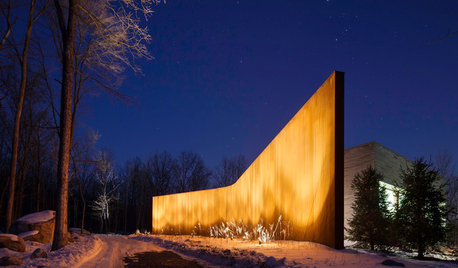
HOUZZ TOURSHouzz Tour: Ultramodern and Artistic in the New York Woods
Connecting with the forest but standing out from it too, this well-appointed home brings life and socializing to its 8-acre parcel
Full Story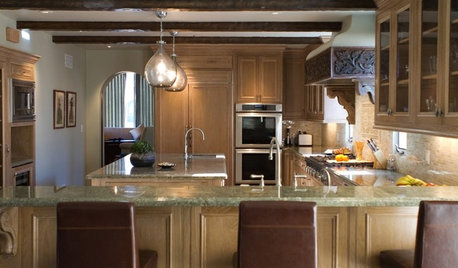
KITCHEN DESIGNHouzzers Say: Top Dream Kitchen Must-Haves
Tricked-out cabinets, clean countertops and convenience top the list
Full Story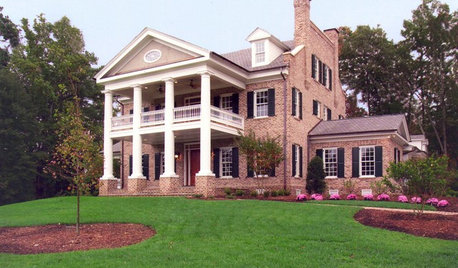
ARCHITECTURERoots of Style: Meet Your Traditional Home's Classical Ancestors
Traditional architecture's genes began in ancient Greece and Rome — discover your home's style forefathers here
Full Story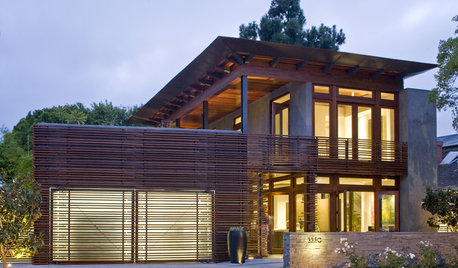
GARAGESDesign Workshop: The Many Ways to Conceal a Garage
Car storage doesn’t have to dominate your home's entry. Consider these designs that subtly hide the garage while keeping it convenient
Full Story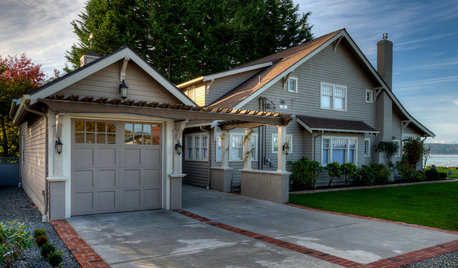
GARAGESTale of 2 Car Shelters: Craftsman Garage and Contemporary Carport
Projects in the Pacific Northwest complement the existing architecture and sites of 2 very different homes
Full Story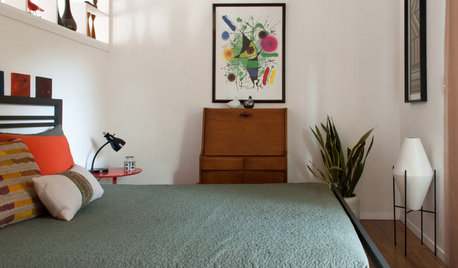
MOST POPULARMy Houzz: Hip Midcentury Style for a Mom's Backyard Cottage
This 1-bedroom suite has everything a Texas mother and grandmother needs — including the best wake-up system money can't buy
Full Story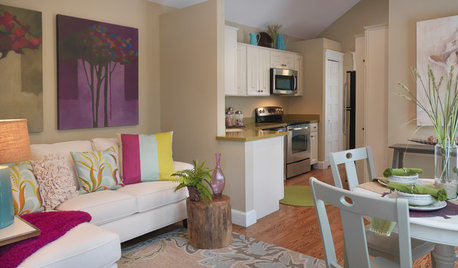
SMALL HOMESHouzz Tour: Comfy and Cozy in 630 Square Feet
This Maine cottage's clever layout, thoughtful storage and hosting abilities show that downsizing doesn't have to mean doing without
Full Story





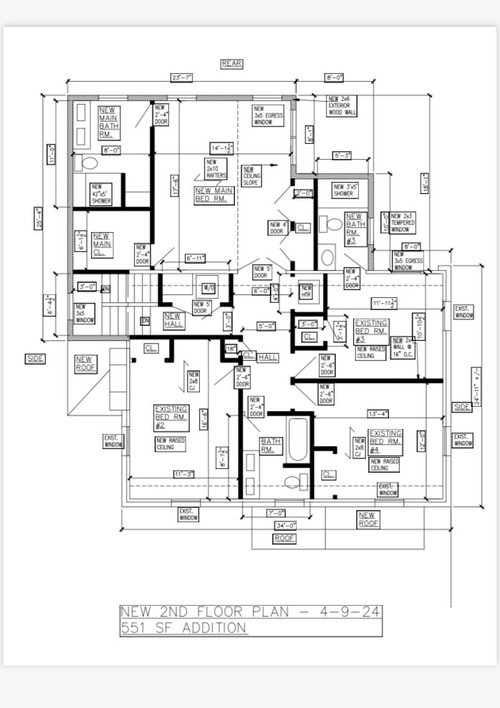
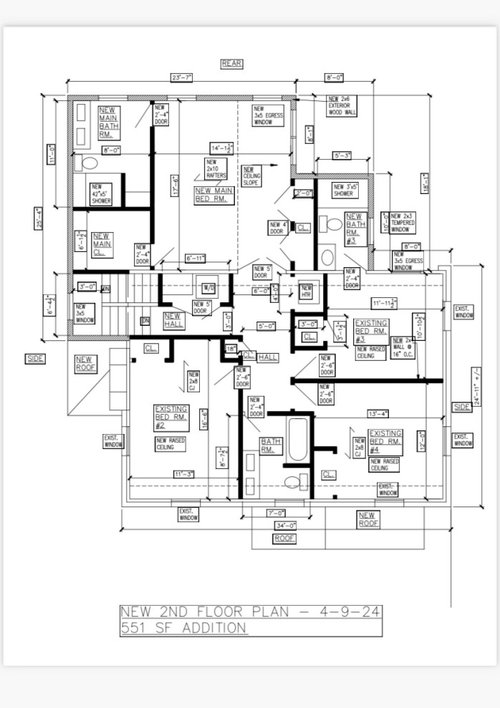
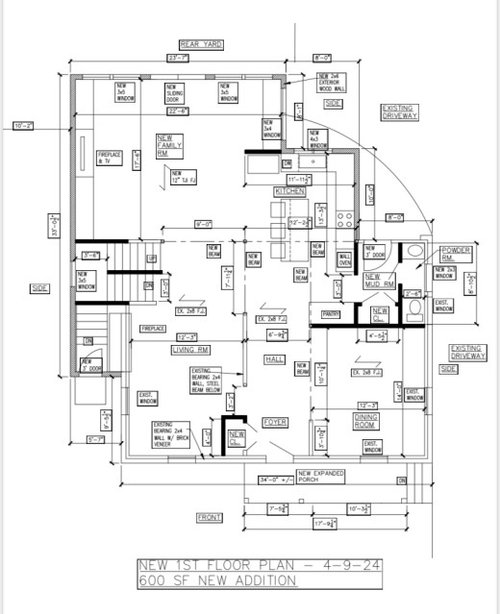
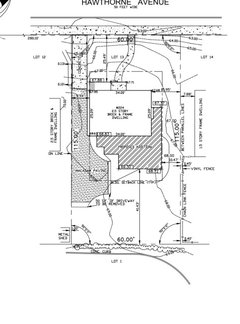
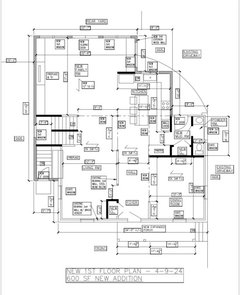
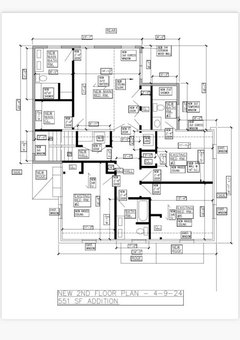
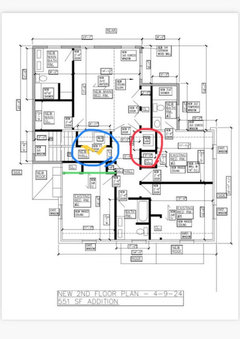
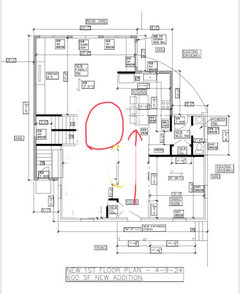
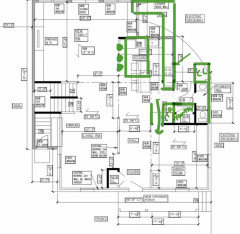
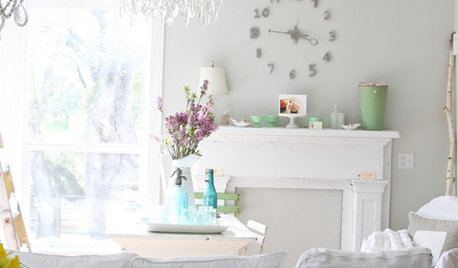



Andrew