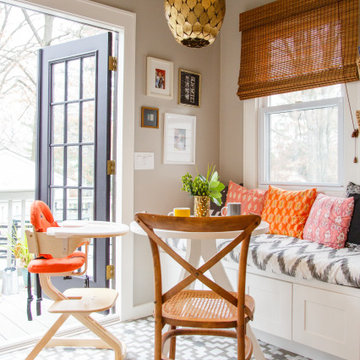Breakfast Nook Ideas
Refine by:
Budget
Sort by:Popular Today
121 - 140 of 2,331 photos
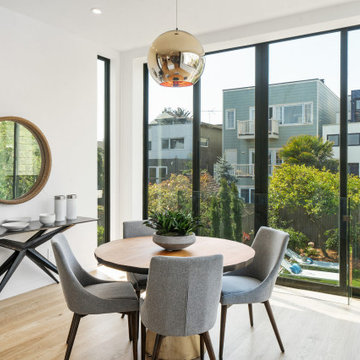
The breakfast room is adjacent to the kitchen ands an interior glazed guard rail and sliding door to the rear yard.
Inspiration for a large contemporary medium tone wood floor and brown floor breakfast nook remodel in San Francisco with white walls
Inspiration for a large contemporary medium tone wood floor and brown floor breakfast nook remodel in San Francisco with white walls
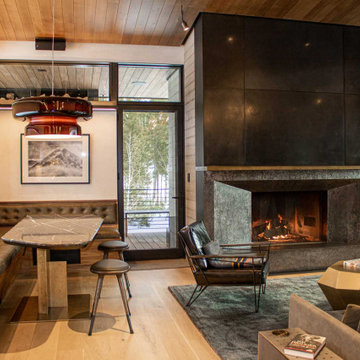
The Ross Peak Great Room Guillotine Fireplace is the perfect focal point for this contemporary room. The guillotine fireplace door consists of a custom formed brass mesh door, providing a geometric element when the door is closed. The fireplace surround is Natural Etched Steel, with a complimenting brass mantle. Shown with custom niche for Fireplace Tools.
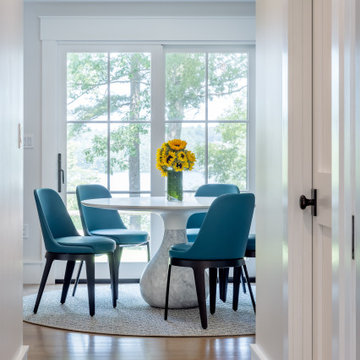
Breakfast nook area off the side of the kitchen and near a new living room with an entrance to the back deck
Example of a mid-sized transitional light wood floor breakfast nook design in Boston with white walls and no fireplace
Example of a mid-sized transitional light wood floor breakfast nook design in Boston with white walls and no fireplace

Penza Bailey Architects designed this extensive renovation and addition of a two-story penthouse in an iconic Beaux Arts condominium in Baltimore for clients they have been working with for over 3 decades.
The project was highly complex as it not only involved complete demolition of the interior spaces, but considerable demolition and new construction on the exterior of the building.
A two-story addition was designed to contrast the existing symmetrical brick building, yet used materials sympathetic to the original structure. The design takes full advantage of views of downtown Baltimore from grand living spaces and four new private terraces carved into the additions. The firm worked closely with the condominium management, contractors and sub-contractors due to the highly technical and complex requirements of adding onto the 12th and 13th stories of an existing building.
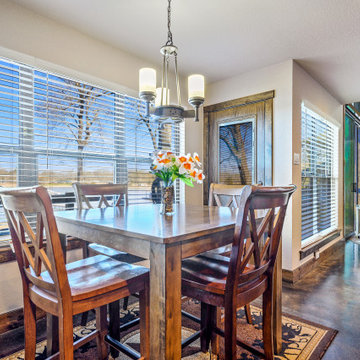
The Dining Room of the Touchstone Cottage. View plan THD-8786: https://www.thehousedesigners.com/plan/the-touchstone-2-8786/
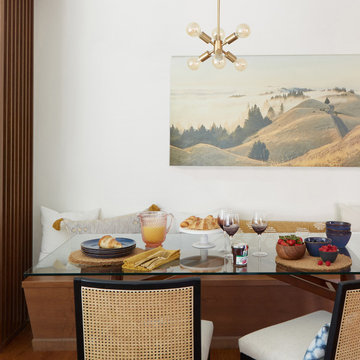
Download our free ebook, Creating the Ideal Kitchen. DOWNLOAD NOW
Designed by: Susan Klimala, CKD, CBD
Photography by: Michael Kaskel
For more information on kitchen, bath and interior design ideas go to: www.kitchenstudio-ge.com
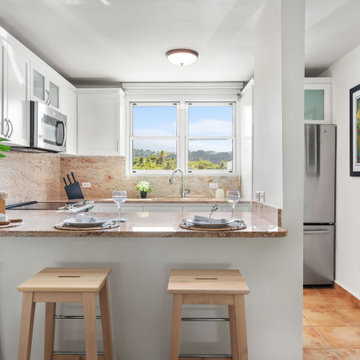
This second home was remodeled for an Airbnb. It has an open space floor plan that allows all visitors to interact in a comfortable way.
Example of a small beach style beige floor breakfast nook design in Dallas with white walls
Example of a small beach style beige floor breakfast nook design in Dallas with white walls
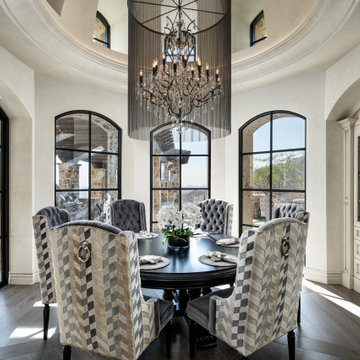
In this formal dining room, we really love the arched windows and coffered ceiling, the custom chandelier, and the built-in cabinets for extra place settings and formal dining.
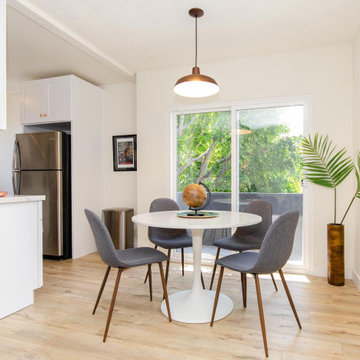
Breakfast nook - mid-sized transitional light wood floor and brown floor breakfast nook idea in Los Angeles with white walls and no fireplace
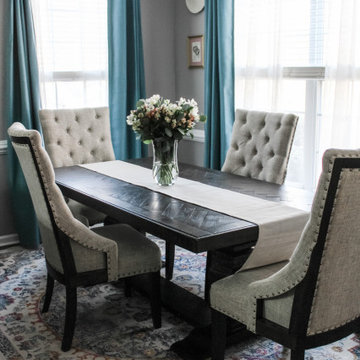
Vintage oriental inspired area rug pulls together the blues in the dining room.
Inspiration for a mid-sized mediterranean vinyl floor and brown floor breakfast nook remodel in Other with gray walls and no fireplace
Inspiration for a mid-sized mediterranean vinyl floor and brown floor breakfast nook remodel in Other with gray walls and no fireplace

What a stunning view. This custom kitchen is breathtaking from every view. These are custom cabinets from Dutch Made Inc. Inset construction and stacked cabinets. Going to the ceiling makes the room soar. The cabinets are white paint on maple. The island is a yummy walnut that is gorgeous. An island that is perfect for snacking, breakfast or doing homework with the kids. The glass doors were made to match the exterior windows with mullions. No detail was over looked. Notice the corner with the coffee makers. This is how a kitchen designer makes the kitchen perfect in beauty and function. Countertops are Taj Mahal quartzite. Photographs by @mikeakaskel. Designed by Dan and Jean Thompson
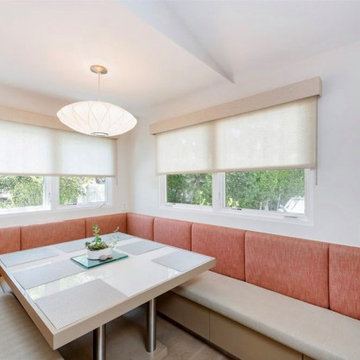
The breakfast nook’s banquette and table were custom designed and built. It comfortably sits eight. Outdoor fabrics were specified for durability and ease of care.

Inspiration for a large transitional travertine floor, beige floor and exposed beam breakfast nook remodel in Chicago with gray walls, a standard fireplace and a stone fireplace
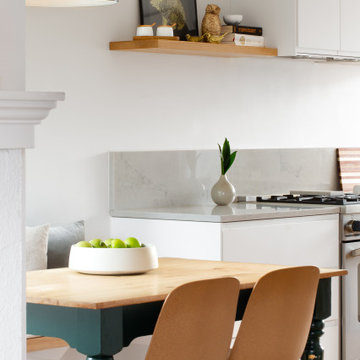
Remodel of an existing kitchen to incorporate a functional space for a family of four. The design included a custom dining nook with a built in bench.

Dining area before.
Example of a mid-sized arts and crafts brick wall breakfast nook design in Cleveland with white walls, a standard fireplace and a brick fireplace
Example of a mid-sized arts and crafts brick wall breakfast nook design in Cleveland with white walls, a standard fireplace and a brick fireplace
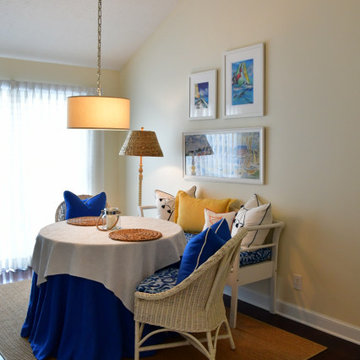
Inspiration for a mid-sized coastal medium tone wood floor and brown floor breakfast nook remodel in Indianapolis with beige walls, a two-sided fireplace and a tile fireplace
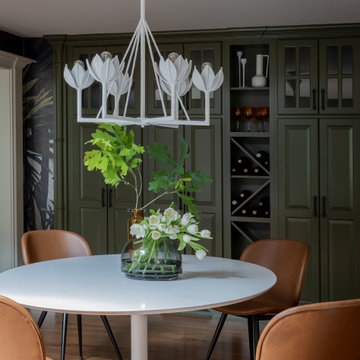
Unique breakfast room published in Best of Boston- Boston Home 2023 issue.
Mid-sized trendy dark wood floor breakfast nook photo in Boston with green walls
Mid-sized trendy dark wood floor breakfast nook photo in Boston with green walls
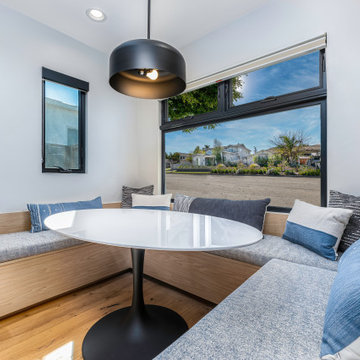
Custom built-in bench giving the dining area unlimited seats and closed storage.
JL Interiors is a LA-based creative/diverse firm that specializes in residential interiors. JL Interiors empowers homeowners to design their dream home that they can be proud of! The design isn’t just about making things beautiful; it’s also about making things work beautifully. Contact us for a free consultation Hello@JLinteriors.design _ 310.390.6849_ www.JLinteriors.design
Breakfast Nook Ideas
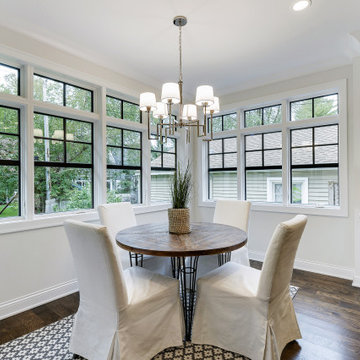
Breakfast nook - mid-sized traditional dark wood floor and brown floor breakfast nook idea in Minneapolis with white walls and no fireplace
7






