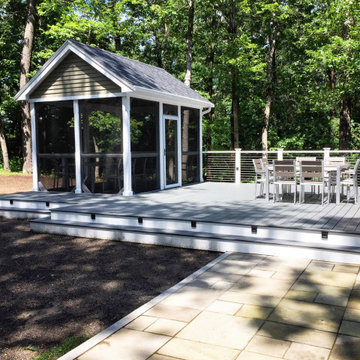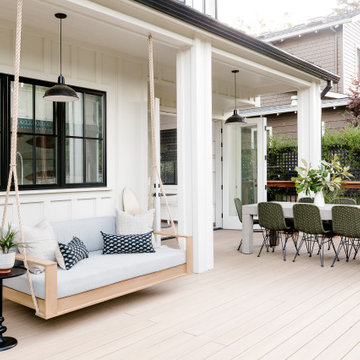All Railing Materials Deck Ideas
Refine by:
Budget
Sort by:Popular Today
161 - 180 of 9,918 photos
Item 1 of 2
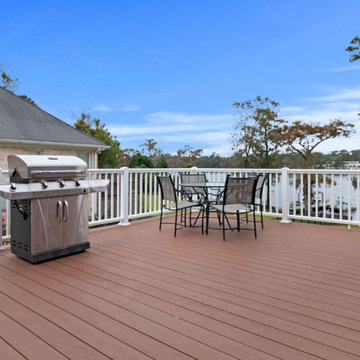
Outdoor grilling deck off the screened in porch .
Example of a large beach style backyard second story wood railing outdoor kitchen deck design in Raleigh with no cover
Example of a large beach style backyard second story wood railing outdoor kitchen deck design in Raleigh with no cover
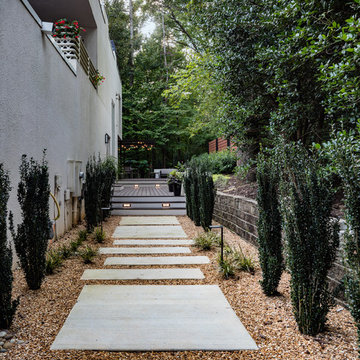
Custom decorative concrete pavers surrounded by pebble stone line the entrance to this outdoor space. The modern landscaping composed of tight, linear plantings with hues of green provides privacy from neighboring properties. The deck steps span the entire width of the deck and have built-in recessed lighting so that the space is well-defined in the evening as well as the daytime.
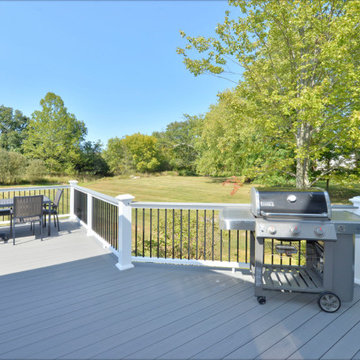
Example of a large arts and crafts backyard second story mixed material railing deck design in New York with no cover
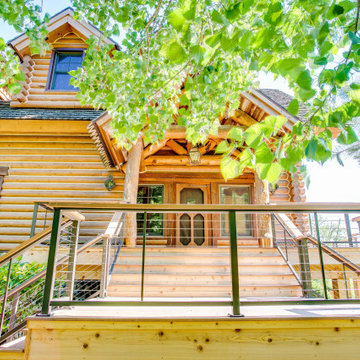
Beautifully rustic modern home gets a 2,000 sq ft deck rebuild with DesignRail® railing. Ipe cap rail, CableRail infill
Mountain style cable railing deck photo in Detroit
Mountain style cable railing deck photo in Detroit
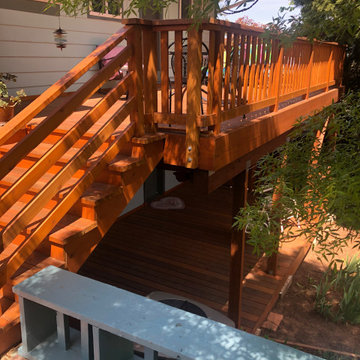
Cedar decking on both upper & lower decks. We included metal corrugated roofing to catch rainwater, so owners could utilize the lower deck during rainy weather. The owners now have a safe, usable deck that provides them with additional outdoor living space.
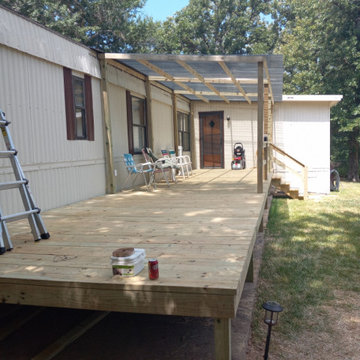
10 x 30 deck with 24 ft polycarbonite covering.
Inspiration for a large timeless backyard wood railing deck remodel in Dallas with a roof extension
Inspiration for a large timeless backyard wood railing deck remodel in Dallas with a roof extension
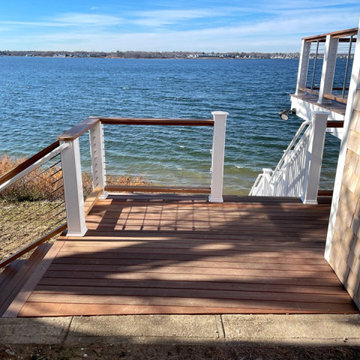
When the owner of this petite c. 1910 cottage in Riverside, RI first considered purchasing it, he fell for its charming front façade and the stunning rear water views. But it needed work. The weather-worn, water-facing back of the house was in dire need of attention. The first-floor kitchen/living/dining areas were cramped. There was no first-floor bathroom, and the second-floor bathroom was a fright. Most surprisingly, there was no rear-facing deck off the kitchen or living areas to allow for outdoor living along the Providence River.
In collaboration with the homeowner, KHS proposed a number of renovations and additions. The first priority was a new cantilevered rear deck off an expanded kitchen/dining area and reconstructed sunroom, which was brought up to the main floor level. The cantilever of the deck prevents the need for awkwardly tall supporting posts that could potentially be undermined by a future storm event or rising sea level.
To gain more first-floor living space, KHS also proposed capturing the corner of the wrapping front porch as interior kitchen space in order to create a more generous open kitchen/dining/living area, while having minimal impact on how the cottage appears from the curb. Underutilized space in the existing mudroom was also reconfigured to contain a modest full bath and laundry closet. Upstairs, a new full bath was created in an addition between existing bedrooms. It can be accessed from both the master bedroom and the stair hall. Additional closets were added, too.
New windows and doors, new heart pine flooring stained to resemble the patina of old pine flooring that remained upstairs, new tile and countertops, new cabinetry, new plumbing and lighting fixtures, as well as a new color palette complete the updated look. Upgraded insulation in areas exposed during the construction and augmented HVAC systems also greatly improved indoor comfort. Today, the cottage continues to charm while also accommodating modern amenities and features.

The original house was demolished to make way for a two-story house on the sloping lot, with an accessory dwelling unit below. The upper level of the house, at street level, has three bedrooms, a kitchen and living room. The “great room” opens onto an ocean-view deck through two large pocket doors. The master bedroom can look through the living room to the same view. The owners, acting as their own interior designers, incorporated lots of color with wallpaper accent walls in each bedroom, and brilliant tiles in the bathrooms, kitchen, and at the fireplace tiles in the bathrooms, kitchen, and at the fireplace.
Architect: Thompson Naylor Architects
Photographs: Jim Bartsch Photographer
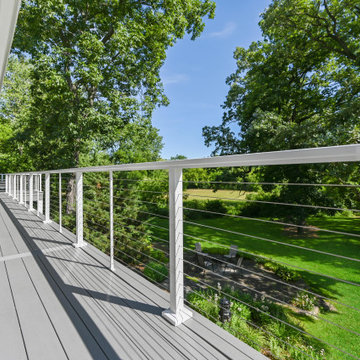
We've transformed this outdoor space completely with: Installing aluminum Renson rooftop & fan, Azek composite decking, Feeney cable rail system, outdoor kitchen, and under-deck ZipUp Ceiling & Lighting
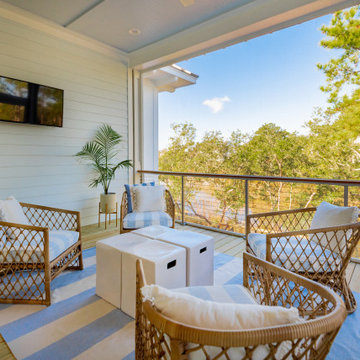
Inspired by the Dutch West Indies architecture of the tropics, this custom designed coastal home backs up to the Wando River marshes on Daniel Island. With expansive views from the observation tower of the ports and river, this Charleston, SC home packs in multiple modern, coastal design features on both the exterior & interior of the home.

The outdoor sundeck leads off of the indoor living room and is centered between the outdoor dining room and outdoor living room. The 3 distinct spaces all serve a purpose and flow together and from the inside. String lights hung over this space bring a fun and festive air to the back deck.
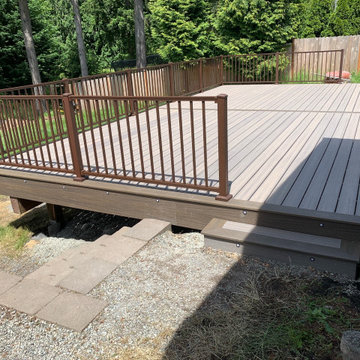
Trex Rocky Harbor deck with coastal bluff picture frame.
Trex aluminum signature handrai.
Deck - large modern backyard ground level metal railing deck idea in Seattle
Deck - large modern backyard ground level metal railing deck idea in Seattle
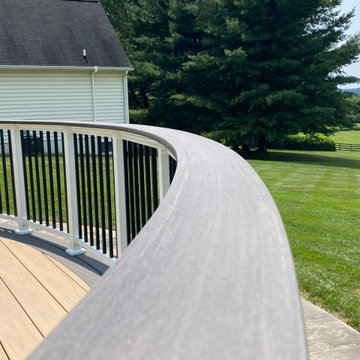
Azek Dark Hickory Curved Drink Rail with 8" Azek Teak Decking
Deck - backyard metal railing deck idea in DC Metro
Deck - backyard metal railing deck idea in DC Metro
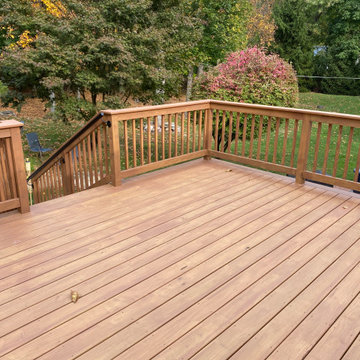
New Deck, Removed Two Windows and installed Sliding Glass door with Built-in Blinds
Example of a mid-sized classic backyard ground level wood railing deck design in New York with no cover
Example of a mid-sized classic backyard ground level wood railing deck design in New York with no cover

Mid-sized transitional backyard second story privacy and mixed material railing deck photo in Minneapolis with a pergola
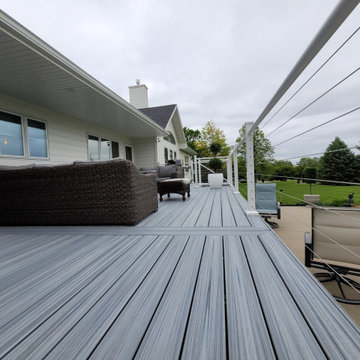
Trex composite decking in Foggy Warf with aluminum cable railings.
Example of a mid-sized trendy backyard ground level cable railing deck design in Omaha
Example of a mid-sized trendy backyard ground level cable railing deck design in Omaha
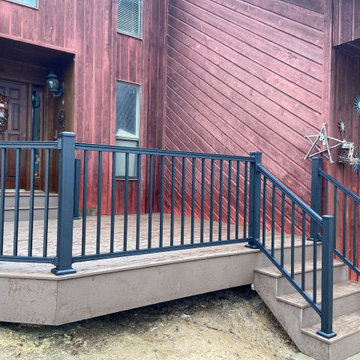
Replaced an aged wooden porch and wooden walkway by creating a larger gathering space at the front entrance of this home.
Inspiration for a mid-sized timeless ground level metal railing deck remodel in Cincinnati with no cover
Inspiration for a mid-sized timeless ground level metal railing deck remodel in Cincinnati with no cover
All Railing Materials Deck Ideas
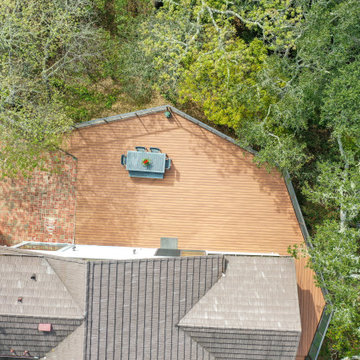
Large outdoor living space in nature including Trex deck and cable railing.
Deck - large contemporary backyard cable railing deck idea in San Francisco
Deck - large contemporary backyard cable railing deck idea in San Francisco
9






