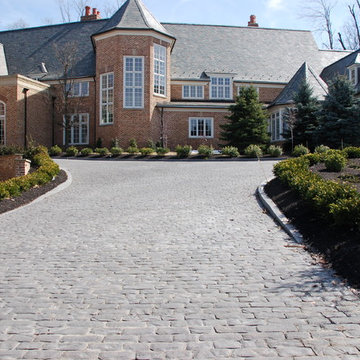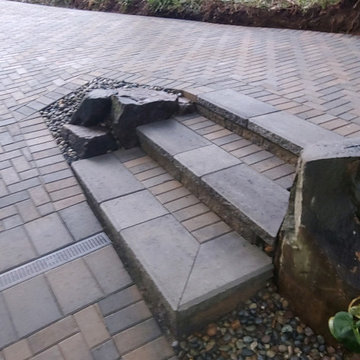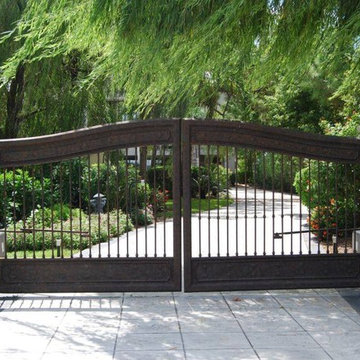Driveway Ideas & Designs
Refine by:
Budget
Sort by:Popular Today
161 - 180 of 19,970 photos
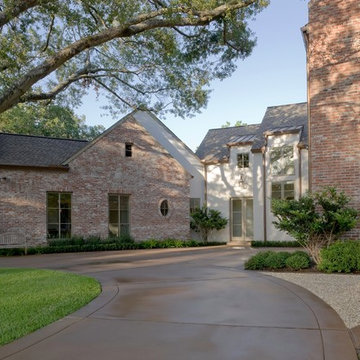
A couple by the name of Claire and Dan Boyles commissioned Exterior Worlds to develop their back yard along the lines of a French Country garden design. They had recently designed and built a French Colonial style house. Claire had been very involved in the architectural design, and she communicated extensively her expectations for the landscape.
The aesthetic we ultimately created for them was not a traditional French country garden per se, but instead was a variation on the symmetry, color, and sense of formality associated with this design. The most notable feature that we added to the estate was a custom swimming pool installed just to the rear of the home. It emphasized linearity, complimentary right angles, and it featured a luxury spa and pool fountain. We built the coping around the pool out of limestone, and we used concrete pavers to build the custom pool patio. We then added French pottery in various locations around the patio to balance the stonework against the look and structure of the home.
We added a formal garden parallel to the pool to reflect its linear movement. Like most French country gardens, this design is bordered by sheered bushes and emphasizes straight lines, angles, and symmetry. One very interesting thing about this garden is that it is consist entirely of various shades of green, which lends itself well to the sense of a French estate. The garden is bordered by a taupe colored cedar fence that compliments the color of the stonework.
Just around the corner from the back entrance to the house, there lies a double-door entrance to the master bedroom. This was an ideal place to build a small patio for the Boyles to use as a private seating area in the early mornings and evenings. We deviated slightly from strict linearity and symmetry by adding pavers that ran out like steps from the patio into the grass. We then planted boxwood hedges around the patio, which are common in French country garden design and combine an Old World sensibility with a morning garden setting.
We then completed this portion of the project by adding rosemary and mondo grass as ground cover to the space between the patio, the corner of the house, and the back wall that frames the yard. This design is derivative of those found in morning gardens, and it provides the Boyles with a place where they can step directly from their bedroom into a private outdoor space and enjoy the early mornings and evenings.
We further develop the sense of a morning garden seating area; we deviated slightly from the strict linear forms of the rest of the landscape by adding pavers that ran like steps from the patio and out into the grass. We also planted rosemary and mondo grass as ground cover to the space between the patio, the corner of the house, and the back wall that borders this portion of the yard.
We then landscaped the front of the home with a continuing symmetry reminiscent of French country garden design. We wanted to establish a sense of grand entrance to the home, so we built a stone walkway that ran all the way from the sidewalk and then fanned out parallel to the covered porch that centers on the front door and large front windows of the house. To further develop the sense of a French country estate, we planted a small parterre garden that can be seen and enjoyed from the left side of the porch.
On the other side of house, we built the Boyles a circular motorcourt around a large oak tree surrounded by lush San Augustine grass. We had to employ special tree preservation techniques to build above the root zone of the tree. The motorcourt was then treated with a concrete-acid finish that compliments the brick in the home. For the parking area, we used limestone gravel chips.
French country garden design is traditionally viewed as a very formal style intended to fill a significant portion of a yard or landscape. The genius of the Boyles project lay not in strict adherence to tradition, but rather in adapting its basic principles to the architecture of the home and the geometry of the surrounding landscape.
For more the 20 years Exterior Worlds has specialized in servicing many of Houston's fine neighborhoods.
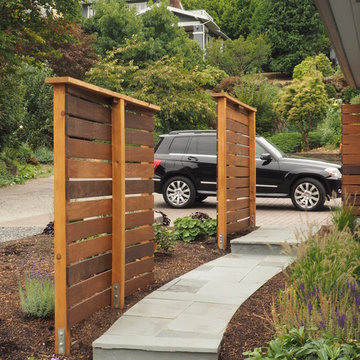
Inspiration for a large modern full sun front yard concrete paver driveway in Portland.
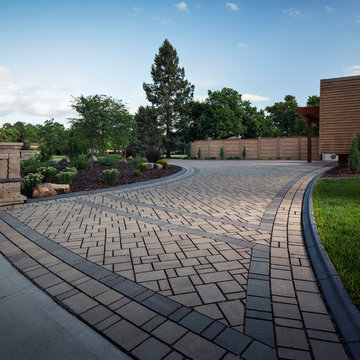
HNA Hardscape Project Award Winner
Permeable Paradise
Grand Island, Nebraska
Grindstone Hardscapes
The goal was to create a maintenance-free system with extreme curb appeal for these homeowners when installing their new driveway, patio, and front entrance. The entire project is permeable and heated, including the front steps. The three piece paver used Gascony Tan for the field to match the home and Brookestone slate for accents. The field was laid at a 45 degree angle to the house, a solution to the road not being square to any entrance on the driveway or walk. The pavers never see the snow or ice on them. Both are drained through the joints as soon as touching the surface. The heat cord had to be fastened to wire mesh on top of the rock base to hold it in place, and then the bedding layer was screeded over it. Traditional paver edging/grid was used on the driveway as an edge restraint, with a decorative concrete curb being laid over top of it, to increase strength and tie it in with the landscapes on the property. Each entrance to the circle drive and to the front door is announced by custom columns built on each side. There are 9 columns total. Each includes four LED low voltage lights for nighttime accent, and one holds a built in mailbox and package delivery shelf. All mail and packages can be picked up right from the car window.
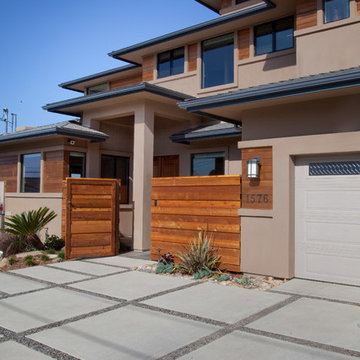
We used exposed beach pebble bands to break up the large amount of concrete in this driveway. The pebble is set on a concrete base and set in mortar which makes it very sturdy to drive on. After installed we put a clear sealer over the pebble to make it shine. The concrete has an etched finish which also shows small amounts of aggregate in the finish. This gives the concrete a sanded finish which is a non-slip finish.
Tony Vitale of Landscape Logic
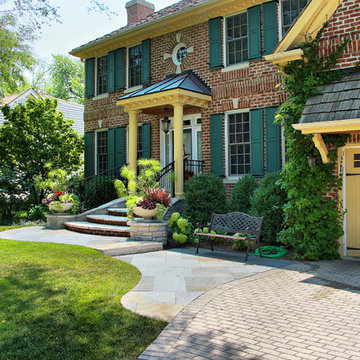
Front Entrance Landscape Design and Construction by Arrow. Marco Romani, RLA Landscape Architect
Inspiration for a traditional partial sun front yard concrete paver landscaping in Chicago.
Inspiration for a traditional partial sun front yard concrete paver landscaping in Chicago.
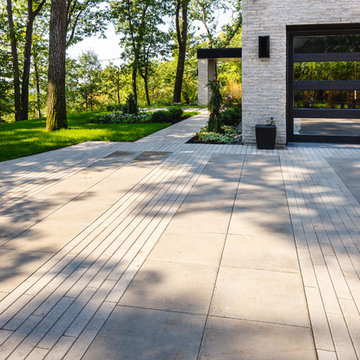
Modern style driveway using Techo-Bloc's Industria pavers in two dimensions.
Inspiration for a mid-sized contemporary front yard driveway in Other.
Inspiration for a mid-sized contemporary front yard driveway in Other.
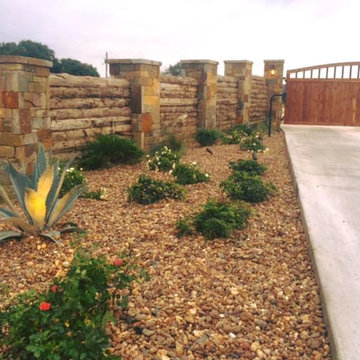
This is an example of a large rustic full sun front yard stone landscaping in Dallas for winter.
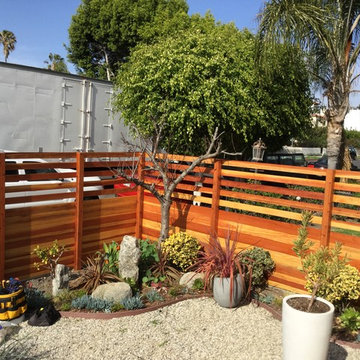
Clear Redwood Fence & Gate
Design ideas for a mid-sized craftsman full sun front yard gravel landscaping in Los Angeles.
Design ideas for a mid-sized craftsman full sun front yard gravel landscaping in Los Angeles.
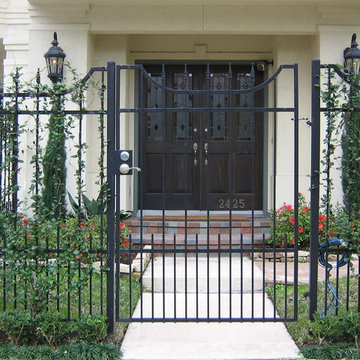
Design ideas for a large traditional full sun front yard concrete paver driveway in Houston for spring.
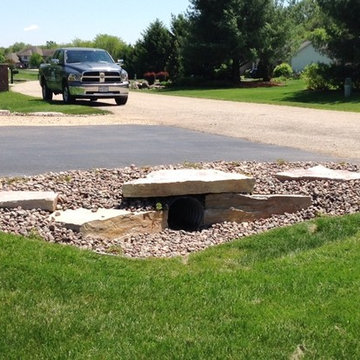
Product of LawnCare by Walter, Inc.
Inspiration for a traditional front yard stone driveway in Chicago.
Inspiration for a traditional front yard stone driveway in Chicago.
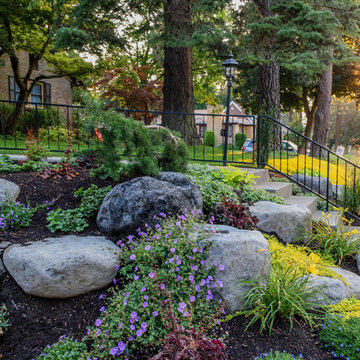
With a narrow driveway and leaning concrete retaining walls, parking was a major challenge at this 1938 brick Tudor on Spokane's South Hill. Crumbling concrete stairs added another layer of difficulty, and after a particularly rough winter, the homeowners were ready for a change. The failing concrete walls were replaced with stacked boulders, which created space for a new, wider driveway. Natural stone steps offer access to the backyard, while the new front stairs and sidewalk provide a safe route to the front door. The original iron railings were preserved and modified to be reused with the new stairs.
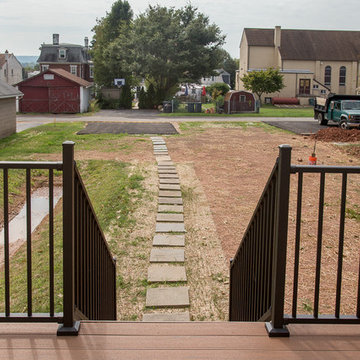
New construction traditional and colonial home in Phoenixville, PA. Start of exterior landscaping in the rear.
This is an example of a mid-sized backyard landscaping in Philadelphia.
This is an example of a mid-sized backyard landscaping in Philadelphia.
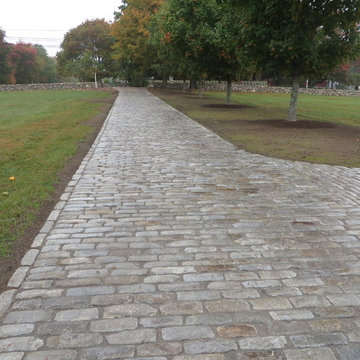
Beautiful granite cobblestone wraparound driveway and entrance to the property.
Inspiration for a large traditional driveway in Providence.
Inspiration for a large traditional driveway in Providence.
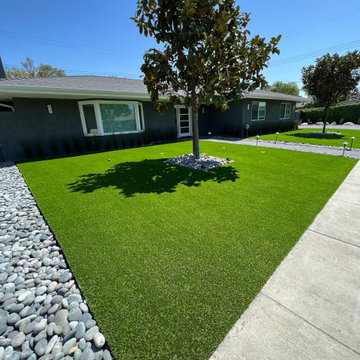
-Replaced All Of The Old Concrete With Stamp Concrete
-Installed New Landscaping Lighting
-Installed New Turf Grass
-Repainted the House
This is an example of a large full sun front yard concrete paver driveway in Orange County for summer.
This is an example of a large full sun front yard concrete paver driveway in Orange County for summer.
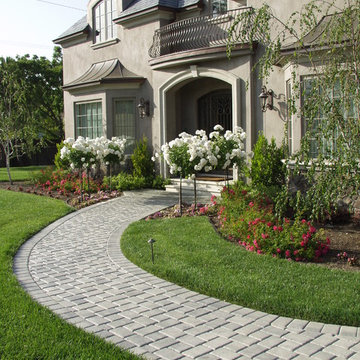
Antiqued Cobble: Gray Charcoal Pattern: Old Town II
Design ideas for a mediterranean full sun front yard stone driveway in San Francisco.
Design ideas for a mediterranean full sun front yard stone driveway in San Francisco.
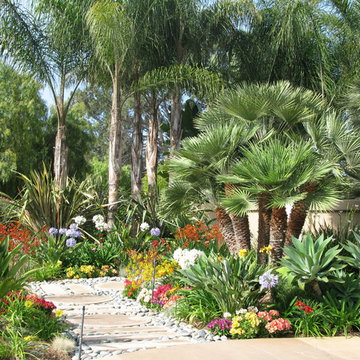
Kim Horner
This is an example of a large tropical full sun side yard driveway in San Diego.
This is an example of a large tropical full sun side yard driveway in San Diego.
Driveway Ideas & Designs
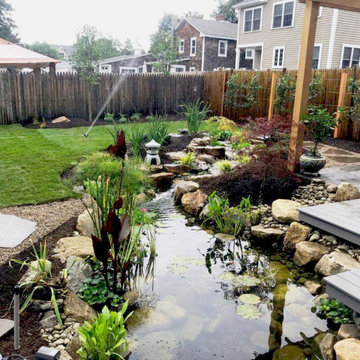
A custom designed koi pond is the central feature in the japanese inspired landscape. The design provided for year round color and textural interest through varied and interesting planting and hardscape materials.
9






