Family Room Library Ideas
Refine by:
Budget
Sort by:Popular Today
101 - 120 of 13,838 photos
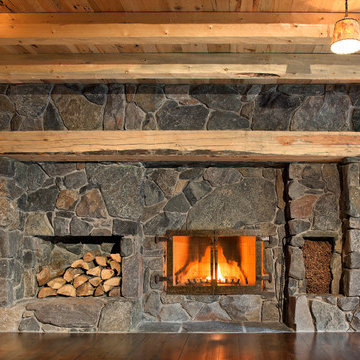
Pete Sieger
Huge mountain style open concept dark wood floor family room library photo in Minneapolis with a standard fireplace and a stone fireplace
Huge mountain style open concept dark wood floor family room library photo in Minneapolis with a standard fireplace and a stone fireplace
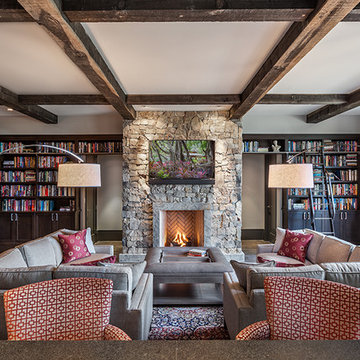
Inspiro 8 Studio
Example of a large transitional open concept concrete floor and gray floor family room library design in Other with gray walls, a standard fireplace, a stone fireplace and a wall-mounted tv
Example of a large transitional open concept concrete floor and gray floor family room library design in Other with gray walls, a standard fireplace, a stone fireplace and a wall-mounted tv
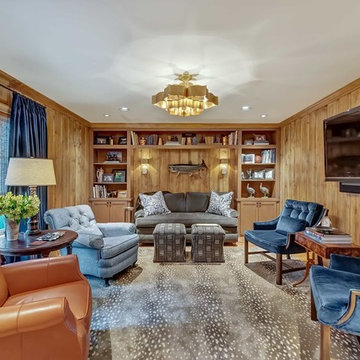
Inspiration for a rustic enclosed medium tone wood floor and brown floor family room library remodel in Dallas with brown walls, no fireplace and a wall-mounted tv
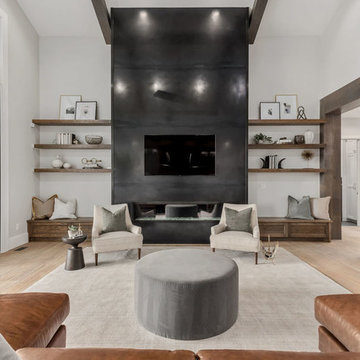
Brad Montgomery
Example of a large transitional open concept light wood floor and beige floor family room library design in Salt Lake City with gray walls, a standard fireplace, a metal fireplace and a media wall
Example of a large transitional open concept light wood floor and beige floor family room library design in Salt Lake City with gray walls, a standard fireplace, a metal fireplace and a media wall

Family room library - 1950s medium tone wood floor, exposed beam, wood ceiling and wood wall family room library idea in San Diego with a ribbon fireplace, a concrete fireplace and no tv
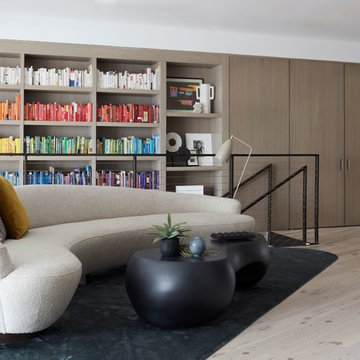
Trendy open concept light wood floor and beige floor family room library photo in New York with white walls, no fireplace and no tv
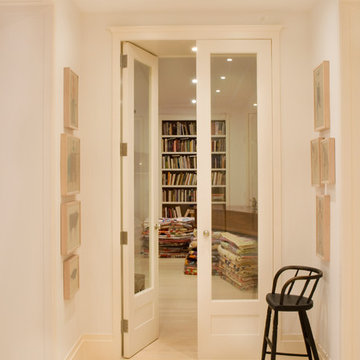
A series of elegant tall French doors connect the public rooms. Here the T-shaped Entry/ Gallery connects with the Living Room, where additional French doors along the window wall create a light and airy flow from room to room.
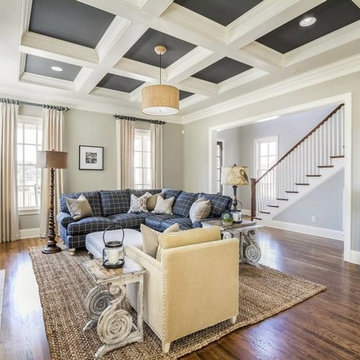
Family room library - large open concept medium tone wood floor family room library idea in Nashville with white walls, a standard fireplace and a plaster fireplace
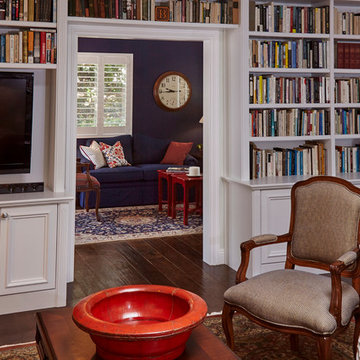
Example of a small classic open concept dark wood floor and brown floor family room library design in San Diego with beige walls, no fireplace and a wall-mounted tv

Custom built-ins offer plenty of shelves and storage for records, books, and trinkets from travels.
Large 1950s open concept porcelain tile and black floor family room library photo in DC Metro with white walls, a standard fireplace, a tile fireplace and a wall-mounted tv
Large 1950s open concept porcelain tile and black floor family room library photo in DC Metro with white walls, a standard fireplace, a tile fireplace and a wall-mounted tv
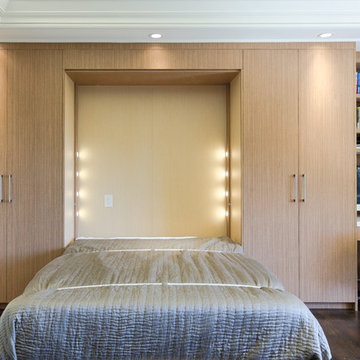
Textured surfaced wood grain with high gloss lacquer.
Russel Woods
Example of a large trendy loft-style dark wood floor family room library design in San Francisco with white walls, no fireplace and a concealed tv
Example of a large trendy loft-style dark wood floor family room library design in San Francisco with white walls, no fireplace and a concealed tv
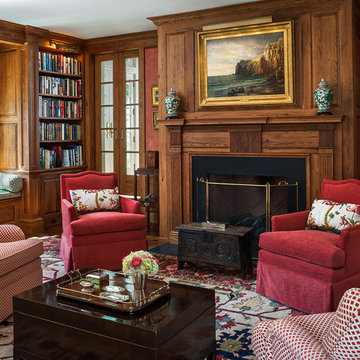
Tom Crane
Family room library - large traditional enclosed medium tone wood floor and brown floor family room library idea in Philadelphia with brown walls, a standard fireplace, no tv and a stone fireplace
Family room library - large traditional enclosed medium tone wood floor and brown floor family room library idea in Philadelphia with brown walls, a standard fireplace, no tv and a stone fireplace

Family room library - small eclectic enclosed medium tone wood floor family room library idea in Philadelphia with gray walls
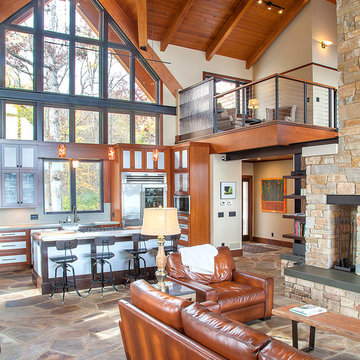
This modern contemporary home resides over a serene Wisconsin lake. The interior incorporates 3 generous bedrooms, 3 full baths, large open concept kitchen, dining area, and family room. The exterior has a combination of integrated lower and upper decks to fully capture the natural beauty of the site.
Co-design - Davis Design Studio, LLC

To the right of the front entry, is a sitting room area which multiple programmatic function capabilities. One of the many living areas which captures both view windows, and a treehouse experience.
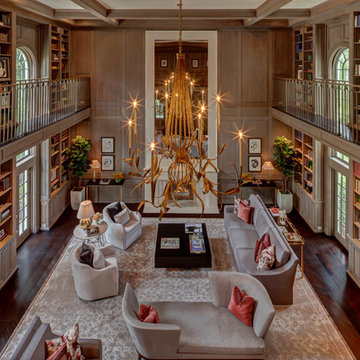
Photos by Alan Blakely
Transitional open concept dark wood floor family room library photo in Houston with beige walls and a media wall
Transitional open concept dark wood floor family room library photo in Houston with beige walls and a media wall
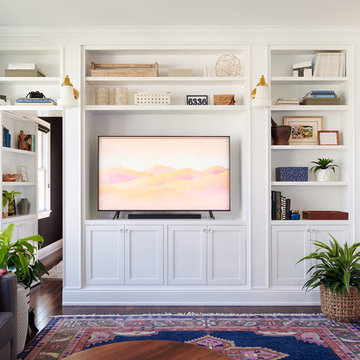
Custom casework is featured throughout, and we used many techniques that push the boundary of what built-ins can do. Case in point: the family room bookshelves hide a concealed door to the office. Think Scooby-doo!
Once opened, the hidden door leads to a home office featuring walls in black grasscloth.
photo credit: Rebecca McAlpin
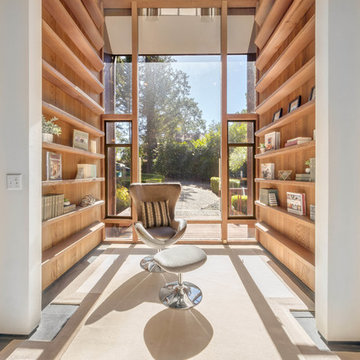
Example of a trendy gray floor family room library design in San Francisco with white walls
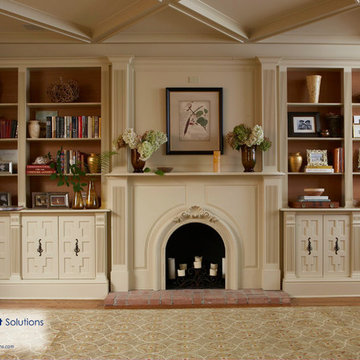
Home family room with built-in book Shelving! Visit our website at: wainscotsolutions.com
Family room library - mid-sized 1960s open concept medium tone wood floor family room library idea in New York with beige walls, a standard fireplace, a wood fireplace surround and no tv
Family room library - mid-sized 1960s open concept medium tone wood floor family room library idea in New York with beige walls, a standard fireplace, a wood fireplace surround and no tv
Family Room Library Ideas
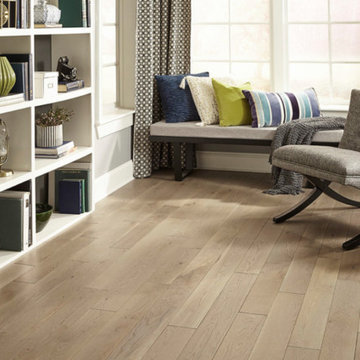
Example of a mid-sized transitional enclosed light wood floor and beige floor family room library design in New York with gray walls, no fireplace and no tv
6





