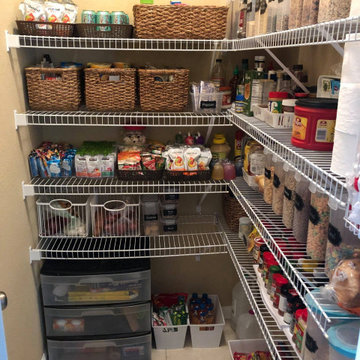Kitchen Pantry Ideas
Refine by:
Budget
Sort by:Popular Today
161 - 180 of 47,004 photos
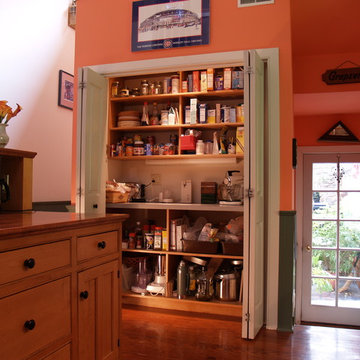
Working pantries can also be created in the form of a closet as shown here. The least expensive pantries typically are closets with a plastic laminate countertop and exposed shelving hidden by full height bi-fold doors. A walk-in closet style pantry can become a working pantry as opposed to just a storage pantry simply by adding a real worktop. In a YesterTec Kitchen that has the 3 major workstations (Sink, Range and Refrigerator), a working pantry is a great addition to conceal all the small appliances and add extra work space.
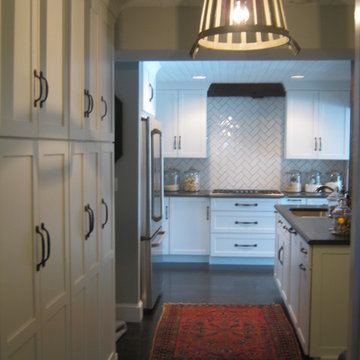
- Removed areas of tile flooring; hardwood floors refinished by others
- Installed cabinets and countertops as per plan: (1) Yorktowne Cabinetry White Icing Classic – painted white finish on Shaw Maple door style, and (2) COFFEE BROWN LEATHER Granite Countertop
- Added Plumbing/Fixtures: (1) Delta 4197-AR-DST Cassidy pull-out faucet with Arctic Stainless finish, and (2) D” shaped double promotional undermount SS Sink from stone fabricator
- Added lighting to the inside of the glass cabinets: (1) Interior LED lights for butler pantry area – soft white, and (2) Crescent shaped lights vertically inside face frame of wall cabinets
- Tile backsplash - herringbone pattern, grout, and caulk
- 2 sizes of white Subway tile in herringbone pattern
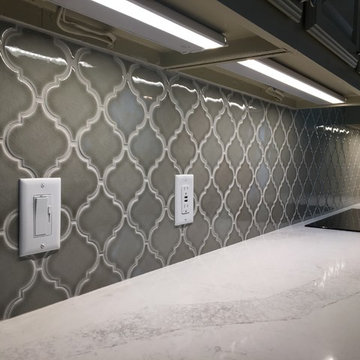
Custom Surface Solutions (www.css-tile.com) - Owner Craig Thompson (512) 430-1215. This project shows a gray arabesque kitchen tile backsplash with window and tile to ceiling at cooktop vent, white quartz countertop, farm sink and stainless steel appliances and fixtures.
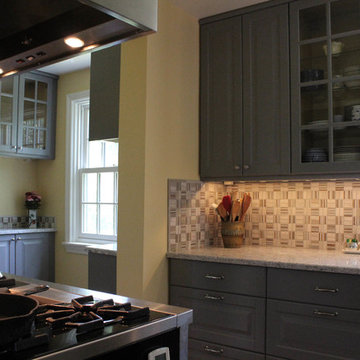
The marble tile backsplash unites the kitchen and pantry visually with a subtle but lively pattern. The colors in the backsplash tie all of the different elements of the kitchen together. The tile pattern is both traditional and "edgy." It is a 2 x 2 pattern, but each square is cut either in matchstick thin slivers or on a single diagonal thereby giving the vertical surface a lively look in a traditional design. One focus of the new kitchen is the IKEA farm sink that works almost like a command post with its two large bowls and pull-out faucet. Glass cabinets surrounding the window and in the pantry add a bit of sparkle with the reflective surface of the glass and allow special objects to be displayed. From a working perspective, the owner says the one of the best features of the kitchen design is the new lighting. Recessed LED downlights and LED undercabinet lights give illumination for all tasks. The undercabinet LED lighting does not get hot and it uses very little energy. They are mounted towards the front of the cabinet while a continuous strip of plug mold runs along the back part of the upper cabinets providing many outlets throughout the working areas of the kitchen without being visible.
Elizabeth C. Masters Architects, Ltd.

Beveled subway tile backsplash in a herringbone pattern. Pot filler over induction cooktop for convenience.
Nathan Williams, Van Earl Photography www.VanEarlPhotography.com
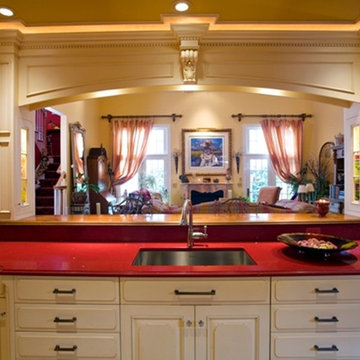
Designer: Cameron Snyder, CKD
Photography by Dan Cutrona
Inspiration for a mid-sized timeless galley medium tone wood floor kitchen pantry remodel in Boston with an undermount sink, raised-panel cabinets, white cabinets, quartzite countertops, multicolored backsplash, ceramic backsplash and paneled appliances
Inspiration for a mid-sized timeless galley medium tone wood floor kitchen pantry remodel in Boston with an undermount sink, raised-panel cabinets, white cabinets, quartzite countertops, multicolored backsplash, ceramic backsplash and paneled appliances
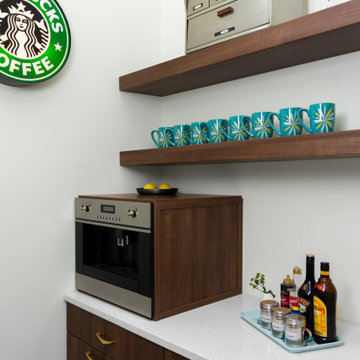
Midcentury Modern inspired new build home. Color, texture, pattern, interesting roof lines, wood, light!
Mid-sized 1950s u-shaped light wood floor, brown floor and vaulted ceiling kitchen pantry photo in Detroit with an undermount sink, flat-panel cabinets, dark wood cabinets, quartzite countertops, blue backsplash, ceramic backsplash, stainless steel appliances, an island and white countertops
Mid-sized 1950s u-shaped light wood floor, brown floor and vaulted ceiling kitchen pantry photo in Detroit with an undermount sink, flat-panel cabinets, dark wood cabinets, quartzite countertops, blue backsplash, ceramic backsplash, stainless steel appliances, an island and white countertops
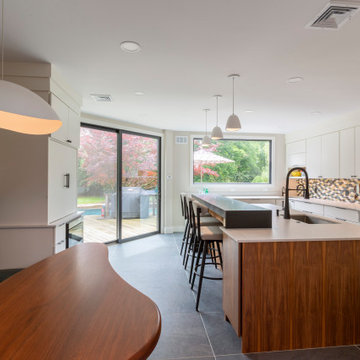
An East Hanover hidden home is a mid-century gem, and now the updated contemporary kitchen reflects the modern and fun personality of the rest of the space!

This creative transitional space was transformed from a very dated layout that did not function well for our homeowners - who enjoy cooking for both their family and friends. They found themselves cooking on a 30" by 36" tiny island in an area that had much more potential. A completely new floor plan was in order. An unnecessary hallway was removed to create additional space and a new traffic pattern. New doorways were created for access from the garage and to the laundry. Just a couple of highlights in this all Thermador appliance professional kitchen are the 10 ft island with two dishwashers (also note the heated tile area on the functional side of the island), double floor to ceiling pull-out pantries flanking the refrigerator, stylish soffited area at the range complete with burnished steel, niches and shelving for storage. Contemporary organic pendants add another unique texture to this beautiful, welcoming, one of a kind kitchen! Photos by David Cobb Photography.
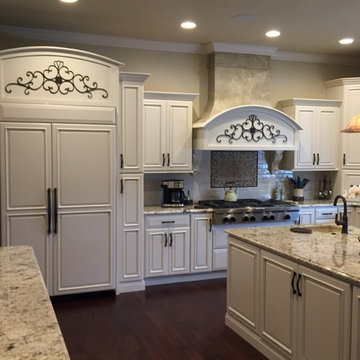
This homeowner inspired of a French Colonial kitchen & master bath in his expansive new addition. We were able to incorporate his favorite design elements while staying within budget for a truly breathtaking finished product! The kitchen was designed using Starmark Cabinetry's Huntingford Maple door style finished in a tinted varnish color called Macadamia. The hardware used is from Berenson's Opus Collection in Rubbed Bronze.
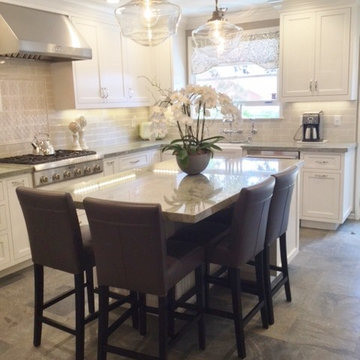
Uhrich Design
Kitchen pantry - transitional u-shaped slate floor kitchen pantry idea in San Francisco with a farmhouse sink, shaker cabinets, white cabinets, granite countertops, green backsplash, ceramic backsplash, stainless steel appliances and an island
Kitchen pantry - transitional u-shaped slate floor kitchen pantry idea in San Francisco with a farmhouse sink, shaker cabinets, white cabinets, granite countertops, green backsplash, ceramic backsplash, stainless steel appliances and an island
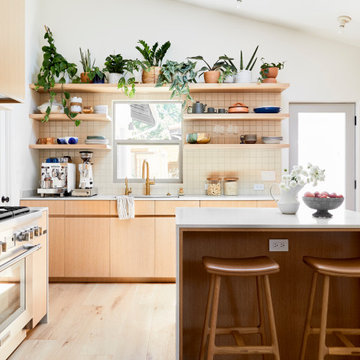
A backsplash of 3x3 Sheeted MosaicTile in creamy Milky Way blends perfectly with the blonde wood of this brightly lit Los Angeles kitchen.
Example of a small trendy u-shaped kitchen pantry design in Los Angeles with a farmhouse sink, beige backsplash, ceramic backsplash, stainless steel appliances and an island
Example of a small trendy u-shaped kitchen pantry design in Los Angeles with a farmhouse sink, beige backsplash, ceramic backsplash, stainless steel appliances and an island
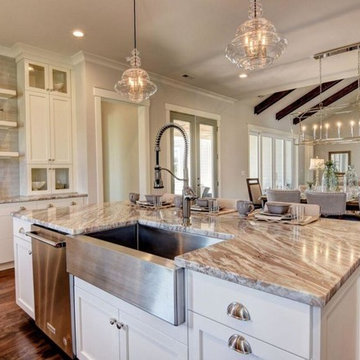
Huge transitional u-shaped medium tone wood floor and brown floor kitchen pantry photo in Other with a farmhouse sink, shaker cabinets, white cabinets, quartz countertops, beige backsplash, ceramic backsplash, stainless steel appliances and an island

Inspiration for a large transitional dark wood floor and brown floor kitchen pantry remodel in Dallas with a farmhouse sink, recessed-panel cabinets, gray cabinets, granite countertops, gray backsplash, glass tile backsplash, stainless steel appliances and two islands
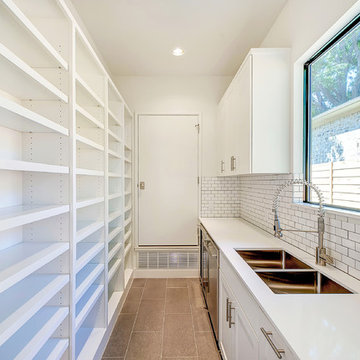
Charles Lauersdorf
Kitchen pantry - mid-sized modern single-wall porcelain tile kitchen pantry idea in Dallas with an undermount sink, shaker cabinets, white cabinets, quartz countertops, white backsplash, subway tile backsplash and stainless steel appliances
Kitchen pantry - mid-sized modern single-wall porcelain tile kitchen pantry idea in Dallas with an undermount sink, shaker cabinets, white cabinets, quartz countertops, white backsplash, subway tile backsplash and stainless steel appliances
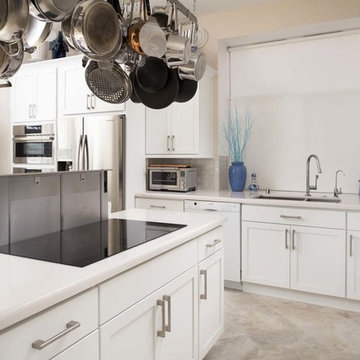
This stunning kitchen remodel features Starmark cabinets in the Bridgeport Style Maple Wood Door in a tinted white varnish finish. The pulls are Richelieu, and compliment the stainless steel appliances. The sleek counters are quartz and the cook top on the island continues that sleek look. The full height splash is Bedrosians Manhattan Pearl Glass subway tile. Over all this L-Shape kitchen really has a contemporary and minimalist fell about it, the pop of blue is just enough.
Photography By Scott Basile
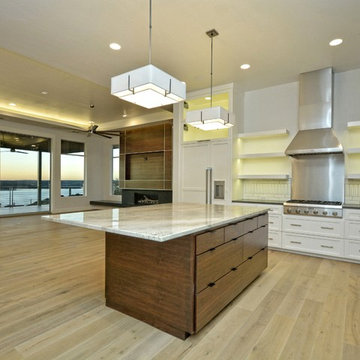
Shutterbug Studios
Inspiration for a large contemporary l-shaped light wood floor kitchen pantry remodel in Austin with an undermount sink, raised-panel cabinets, white cabinets, granite countertops, white backsplash, stainless steel appliances and an island
Inspiration for a large contemporary l-shaped light wood floor kitchen pantry remodel in Austin with an undermount sink, raised-panel cabinets, white cabinets, granite countertops, white backsplash, stainless steel appliances and an island

View of the open pantry with included appliance storage. Custom by Huntwood, flat panel walnut veneer doors.
Nathan Williams, Van Earl Photography www.VanEarlPhotography.com
Kitchen Pantry Ideas

Dale Christopher Lang
Kitchen pantry - mid-sized modern u-shaped medium tone wood floor kitchen pantry idea in Seattle with open cabinets, white cabinets, marble countertops, stainless steel appliances and no island
Kitchen pantry - mid-sized modern u-shaped medium tone wood floor kitchen pantry idea in Seattle with open cabinets, white cabinets, marble countertops, stainless steel appliances and no island
9






