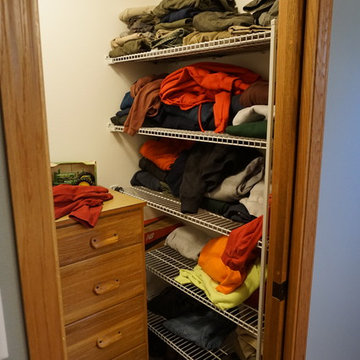Small Closet Ideas
Refine by:
Budget
Sort by:Popular Today
161 - 180 of 5,979 photos
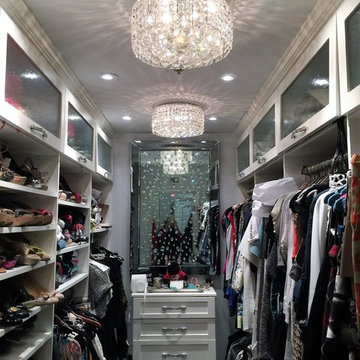
The master closet is organize with built in cabinetry, designed to maximize the storage capacity of a small closet. Chandeliers and mirror give the illusion that the closet is bigger than it actually is.

A solid core raised panel closet door installed with simple, cleanly designed stainless steel barn door hardware. The hidden floor mounted door guide, eliminates the accommodation of door swing radius while maximizing bedroom floor space and affording a versatile furniture layout. Wood look distressed porcelain plank floor tile flows seamlessly from the bedroom into the closet with a privacy lock off closet and custom built-in shelving unit.
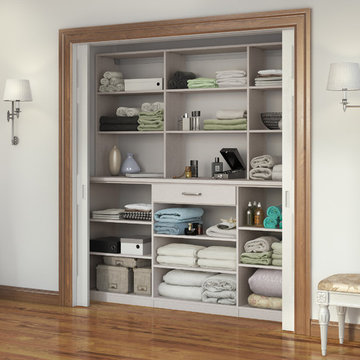
This straightforward storage configuration provides necessary organization for sheets, blankets and other necessities.
Small trendy gender-neutral medium tone wood floor reach-in closet photo in Nashville with open cabinets and white cabinets
Small trendy gender-neutral medium tone wood floor reach-in closet photo in Nashville with open cabinets and white cabinets
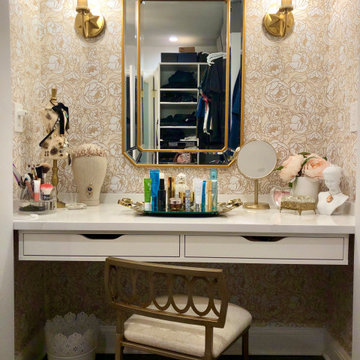
Small transitional women's dark wood floor and brown floor dressing room photo in New York with flat-panel cabinets and white cabinets
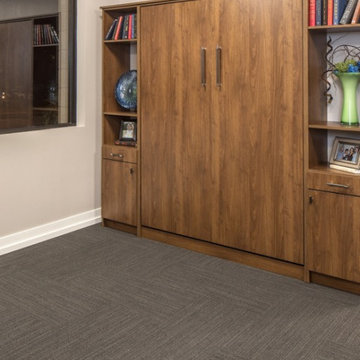
Reach-in closet - small traditional gender-neutral carpeted and gray floor reach-in closet idea in Omaha with flat-panel cabinets and medium tone wood cabinets
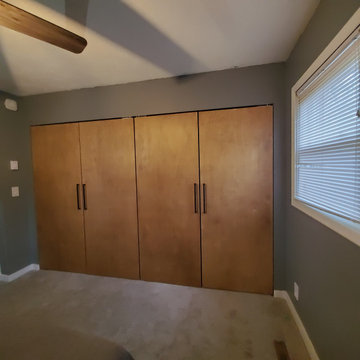
Example of a small trendy gender-neutral carpeted and gray floor reach-in closet design in Raleigh with flat-panel cabinets and light wood cabinets
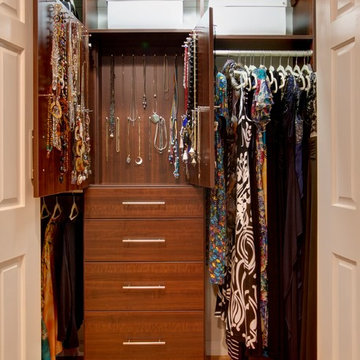
Reach-in closet - small transitional gender-neutral medium tone wood floor and brown floor reach-in closet idea in New York with flat-panel cabinets and dark wood cabinets
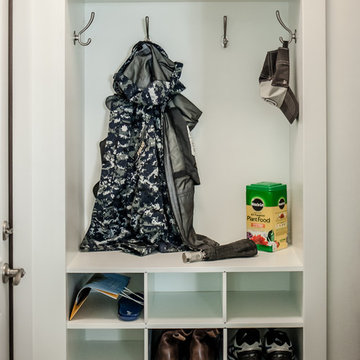
Reach-in closet - small transitional gender-neutral medium tone wood floor and gray floor reach-in closet idea in Omaha with open cabinets and white cabinets
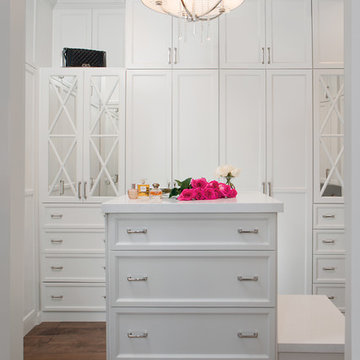
Joe Cotitta
Epic Photography
joecotitta@cox.net:
Walk-in closet - small traditional women's medium tone wood floor walk-in closet idea in Phoenix with white cabinets and recessed-panel cabinets
Walk-in closet - small traditional women's medium tone wood floor walk-in closet idea in Phoenix with white cabinets and recessed-panel cabinets
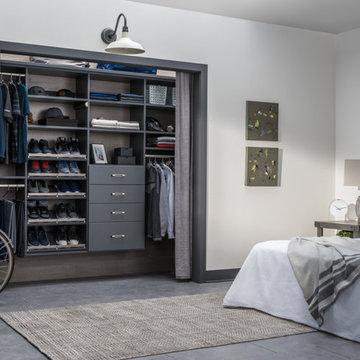
Inspiration for a small contemporary gender-neutral concrete floor and beige floor reach-in closet remodel in Detroit with gray cabinets
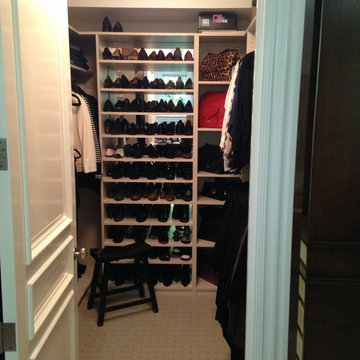
Her small walk in closet, Natural strie, open corner l-shelves for large handbags, valet rods, shoe shelves with mirror backing
Walk-in closet - small modern men's carpeted walk-in closet idea in Los Angeles with light wood cabinets
Walk-in closet - small modern men's carpeted walk-in closet idea in Los Angeles with light wood cabinets
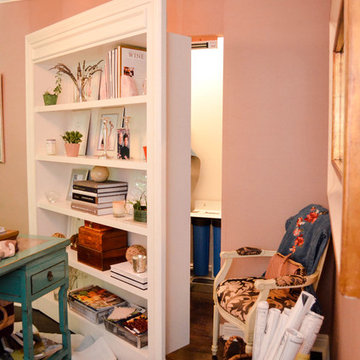
Secret security closets are a phenomenal use of space. They can be used for storage of valuables, media equipment, water filtration systems, safes, panic rooms, etc.
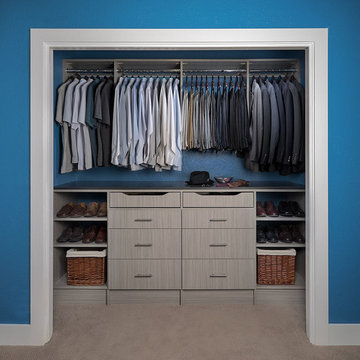
Reach-in closet - small transitional men's carpeted reach-in closet idea in Denver with flat-panel cabinets and gray cabinets
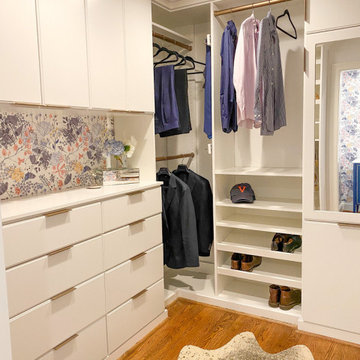
Small closet with wasted space and ventilated shelving gets an organization makeover.
Example of a small medium tone wood floor walk-in closet design in Raleigh with flat-panel cabinets and white cabinets
Example of a small medium tone wood floor walk-in closet design in Raleigh with flat-panel cabinets and white cabinets
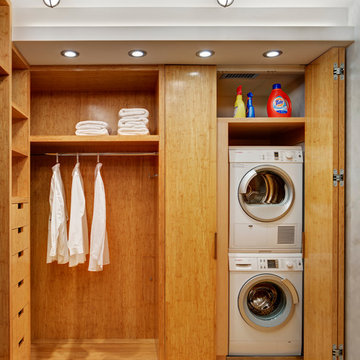
© Francis Dzikowski/2016
Walk-in closet - small contemporary gender-neutral bamboo floor walk-in closet idea in New York with open cabinets and light wood cabinets
Walk-in closet - small contemporary gender-neutral bamboo floor walk-in closet idea in New York with open cabinets and light wood cabinets
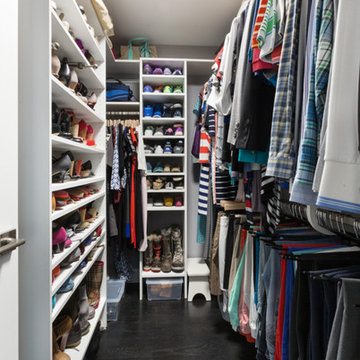
This long and narrow closet packs in a lot of storage for the space providing ample shoe and clothing storage under tight quarters so every inch is utilized. Designed by Jamie Wilson for COS
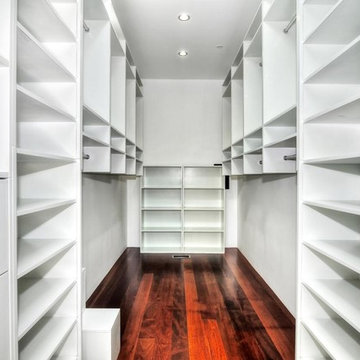
Example of a small trendy gender-neutral dark wood floor walk-in closet design in Orange County with open cabinets and white cabinets
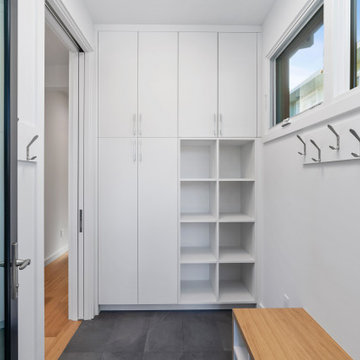
Photography by Open Homes
Closet - small modern gray floor closet idea in San Francisco with flat-panel cabinets
Closet - small modern gray floor closet idea in San Francisco with flat-panel cabinets
Small Closet Ideas
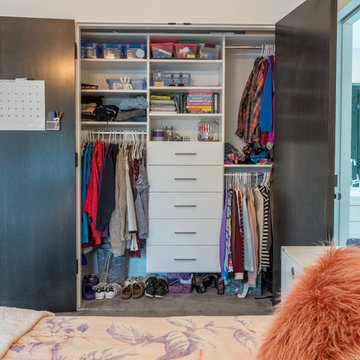
Chase Vogt
Example of a small minimalist women's carpeted reach-in closet design in Minneapolis with flat-panel cabinets and white cabinets
Example of a small minimalist women's carpeted reach-in closet design in Minneapolis with flat-panel cabinets and white cabinets
9






