design Dilemma
A Lo
3 months ago
Featured Answer
Sort by:Oldest
Comments (16)
A Lo
3 months agoRelated Professionals
Appleton Interior Designers & Decorators · Vancouver Architects & Building Designers · Hammond Kitchen & Bathroom Designers · Park Ridge Furniture & Accessories · Brownsville General Contractors · Exeter General Contractors · Las Cruces General Contractors · Davidson Furniture & Accessories · Discovery Bay Furniture & Accessories · Nixa Furniture & Accessories · Boca Raton Flooring Contractors · Eastvale Flooring Contractors · Lake Stevens Flooring Contractors · Scottsdale Flooring Contractors · Snellville Flooring Contractorshowistyle
3 months agoHU-402831377
3 months agokazzh
3 months agoptreckel
3 months agoMaureen
3 months agolast modified: 3 months agoPatricia Colwell Consulting
3 months agoEverything Home
28 days agofelizlady
27 days agojo mu
27 days agoMae Day Organizing and Interior Design
27 days agolisedv
27 days agolast modified: 27 days agolisedv
26 days agoMae Day Organizing and Interior Design
10 days ago
Related Stories

Design Dilemmas: 5 Questions for Design Stars
Share Your Design Know-How on the Houzz Questions Board
Full Story
HOME TECHDesign Dilemma: Where to Put the Flat-Screen TV?
TV Placement: How to Get the Focus Off Your Technology and Back On Design
Full Story
REMODELING GUIDESHave a Design Dilemma? Talk Amongst Yourselves
Solve challenges by getting feedback from Houzz’s community of design lovers and professionals. Here’s how
Full Story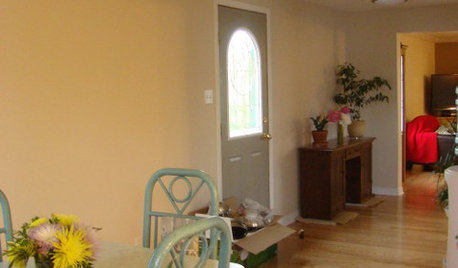
MORE ROOMSDesign Dilemma: Decorating Around an Open Entryway
How Would You Design This Narrow Space?
Full Story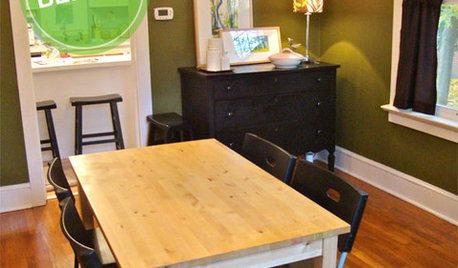
DINING ROOMSDesign Dilemma: My Dining Room Needs Revamping!
Watch a dining-room makeover unfold in the Houzz Questions forum
Full Story
KITCHEN DESIGNDesign Dilemma: My Kitchen Needs Help!
See how you can update a kitchen with new countertops, light fixtures, paint and hardware
Full Story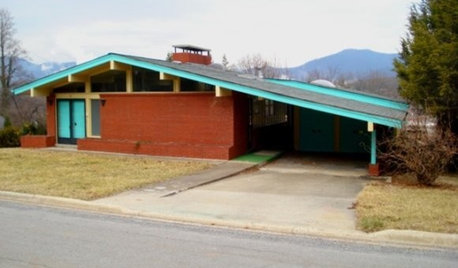
REMODELING GUIDESHouzzers to the Rescue: Users Solve Design Dilemmas
The proof is in the painting — and the pond. As Houzz users hit 100,000 discussions, see some of the results of their advice and ideas
Full Story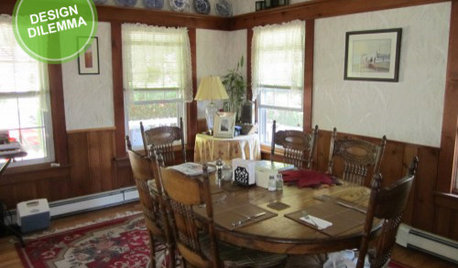
Design Dilemma: Keep or Nix Knotty Pine?
Help a Houzz User Choose a Paint Color for a Cohesive Design
Full Story
DECORATING GUIDESDesign Dilemma: I Need Lake House Decor Ideas!
How to Update a Lake House With Wood, Views, and Just Enough Accessories
Full Story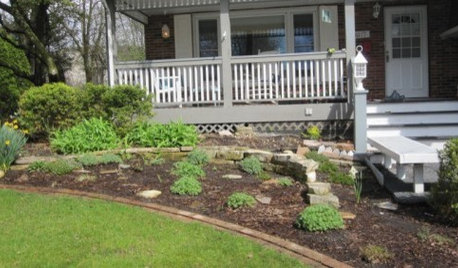
Design Dilemma: How to Fix Up My Front Yard?
4 Questions From the Houzz Community. How Many Can You Answer?
Full Story





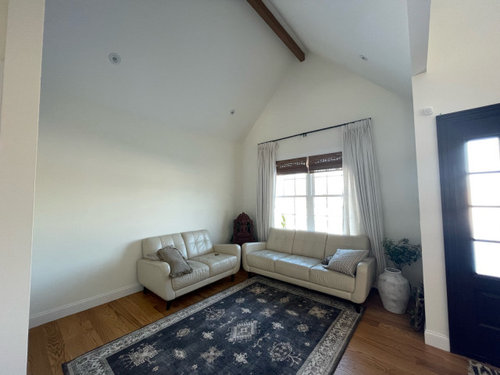

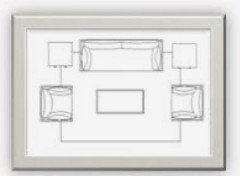

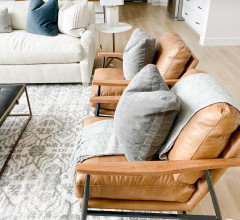



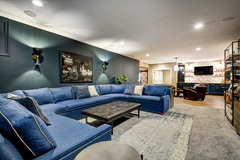

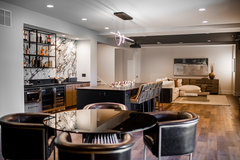

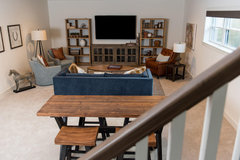



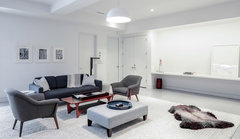
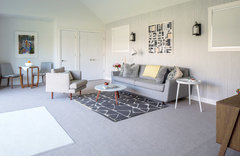
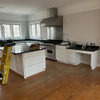
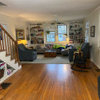



howistyle