Big family room or small family room + office space?
Nasheela Khan
13 days ago
Featured Answer
Sort by:Oldest
Comments (6)
Related Professionals
College Park Kitchen & Bathroom Designers · Simpsonville Furniture & Accessories · Washington Furniture & Accessories · Duluth Furniture & Accessories · Millburn Furniture & Accessories · Northbrook Furniture & Accessories · Galena Park General Contractors · Browns Mills General Contractors · Jamestown General Contractors · Newington General Contractors · Plano General Contractors · Riverside General Contractors · Texas City General Contractors · Troy General Contractors · Tuckahoe General ContractorsNasheela Khan
13 days agoNasheela Khan
13 days agoloobab
12 days ago
Related Stories
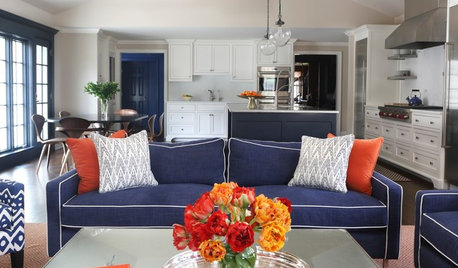
ROOM OF THE DAYRoom of the Day: New Family Room Goes Big and Bold
This addition to a 1920s Connecticut home features beautiful built-ins, graphic color, layers of pattern and pleasing proportions
Full Story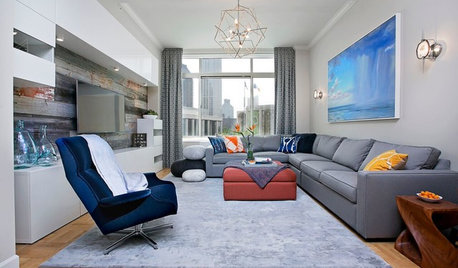
LIVING ROOMSRoom of the Day: A Family Living Space for Weekends in the Big Apple
A Long Island couple create a family-friendly and stylish New York City retreat where they can unwind and entertain
Full Story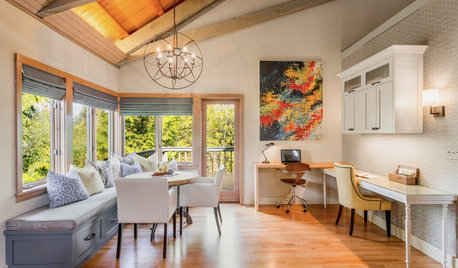
DECORATING GUIDESRoom of the Day: Breakfast Room Shares Space With Home Office
An inviting area for casual family meals with his-and-her desks offers beauty and functionality
Full Story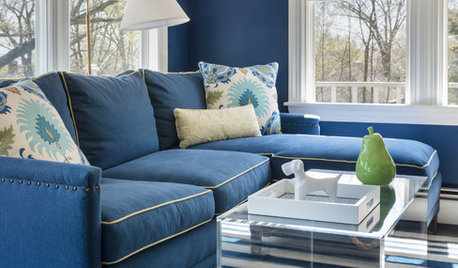
LIVING ROOMSRoom of the Day: Nautical Chic Brings the Cozy to a Family Room
A hardworking room multitasks as a comfy gathering spot and home office in a onetime sea captain’s home
Full Story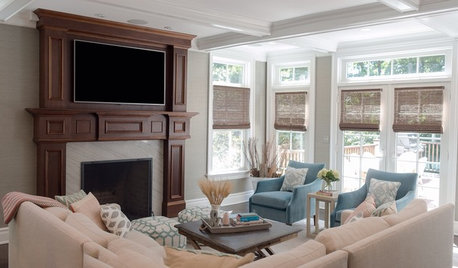
DECORATING GUIDESRoom of the Day: Adding Comfort and Style to a New Jersey Family Room
Layers of natural textures and pops of color help create a welcoming and cozy space for a couple and their baby
Full Story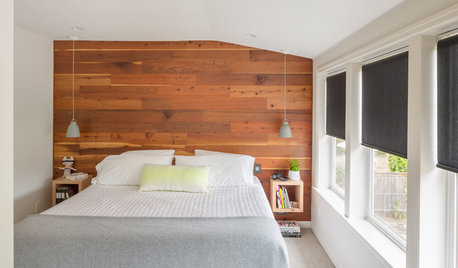
BEDROOMSRoom of the Day: An Upstairs Suite Makes Room for Family
Efficient space planning, increased storage and light finishes transform an underutilized second floor
Full Story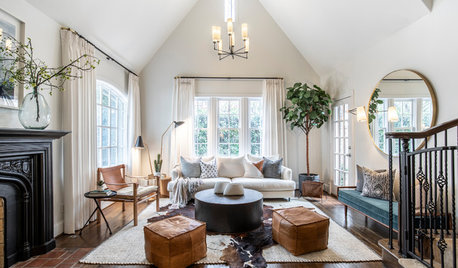
TRENDING NOWThe Top 10 Living Rooms and Family Rooms of 2019
Conversation-friendly layouts and clever ways to integrate a TV are among the great ideas in these popular living spaces
Full Story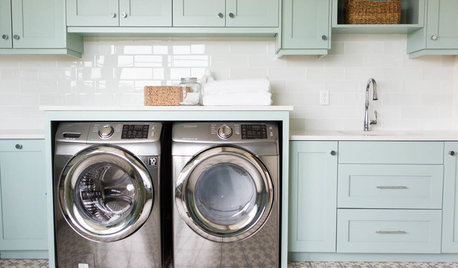
LAUNDRY ROOMSRoom of the Day: A Family Gets Crafty in the Laundry Room
This multipurpose space enables a busy mother to spend time with her kids while fluffing and folding
Full Story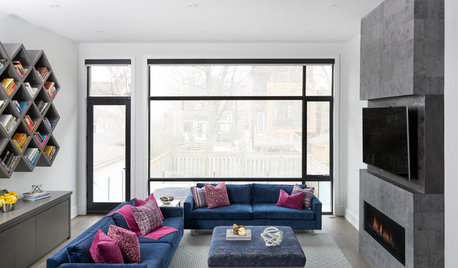
LIVING ROOMSRoom of the Day: Colorful Family Room With a Statement Fireplace
In this modern room, the designer uses light, color and framing to create a dramatic yet comfortable gathering space
Full Story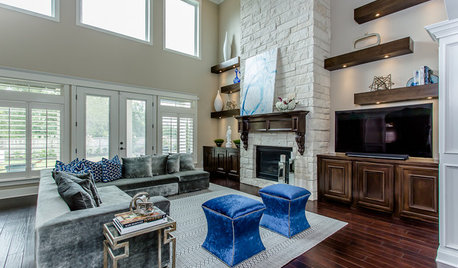
ROOM OF THE DAYRoom of the Day: A Worry-Free Family Room for Kids and Adults
Child-friendly design is at the heart of this sophisticated space for a Texas couple and their 3 young boys
Full Story





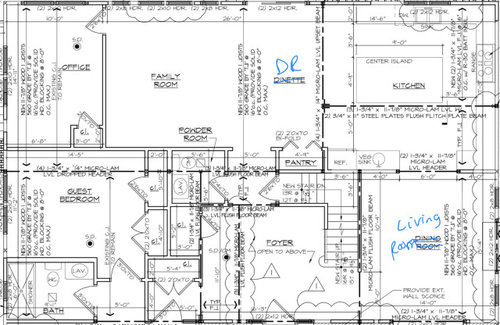
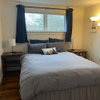



auntthelma