Door Under Stairway Different Height
Jackie Hall
13 days ago
Related Stories
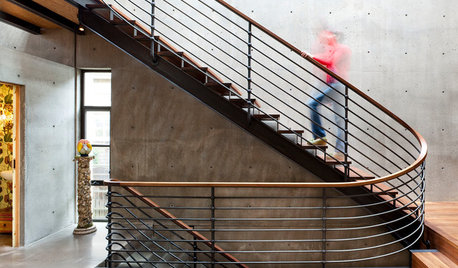
REMODELING GUIDESKey Measurements for a Heavenly Stairway
Learn what heights, widths and configurations make stairs the most functional and comfortable to use
Full Story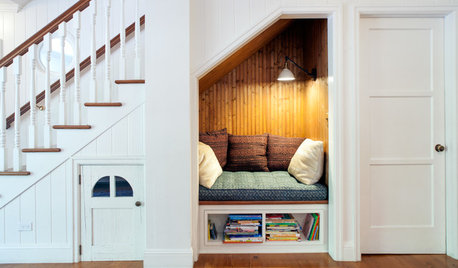
DECORATING GUIDES8 Clever Ideas for the Space Under the Stairs
This small area can be an ideal spot for a reading nook, playspace, mini office and more
Full Story
STAIRWAYS17 Ideas for Storage Under the Stairs
It’s not just about the ups and downs. These clever staircases also provide storage, display and seating
Full Story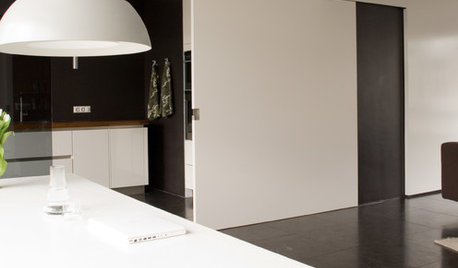
DESIGN DETAILSThe Secret to Pocket Doors' Success
Pocket doors can be genius solutions for all kinds of rooms — but it’s the hardware that makes all the difference. See why
Full Story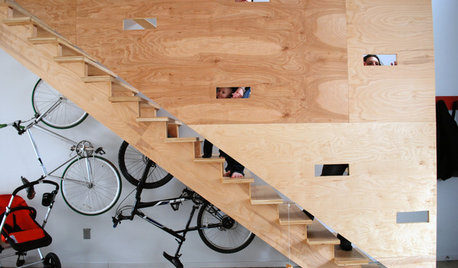
STAIRWAYSWhat to Build Under the Stairs
These imaginative examples show the many ways to use this space — as a playhouse, study, wine cellar or bike rack
Full Story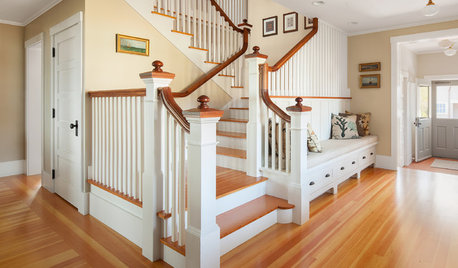
DECORATING GUIDESWhat to Do With the Space Under the Stairs
Whether your stairway is curved or straight, it’s valuable real estate. Here are 10 ways to use it and dress it up
Full Story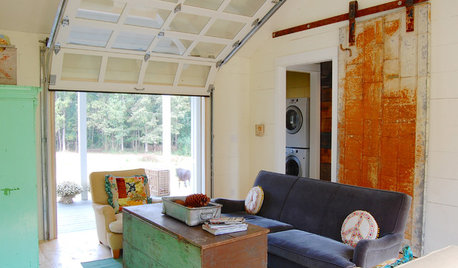
DOORSCreative Ways With Barn-Style Doors
Considering jumping on the barn-door bandwagon? These examples in different styles offer inspiration aplenty
Full Story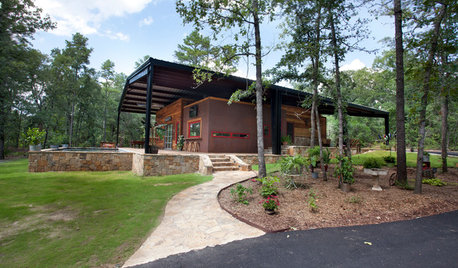
HOUZZ TOURSHouzz Tour: Under a Metal Canopy in Texas
New technology, reclaimed materials and an enormous protective roof combine in this Hawkins home for irresistible modern rustic charm
Full Story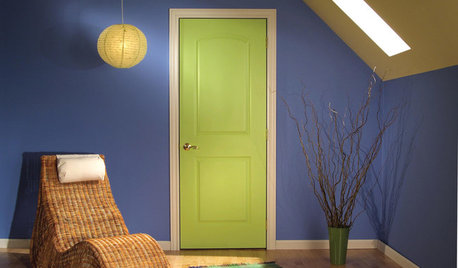
GREAT HOME PROJECTSUpgrade Your House With New Interior Doors
New project for a new year: Enhance your home's architecture with new interior doors you'll love to live with every day
Full Story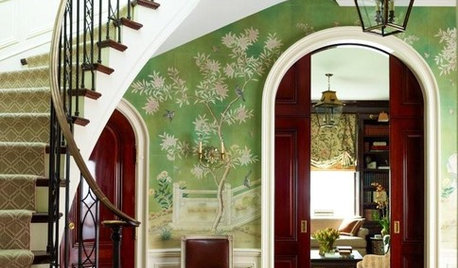
DECORATING GUIDES8 Elegant Ideas for a Stairway Wall
Turn an awkward area into a graceful scene with low seating, a pretty wallpaper, just-right tables and more
Full StoryMore Discussions







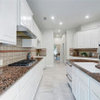



millworkman
Norwood Architects
Related Professionals
Jacksonville Furniture & Accessories · Rochester Furniture & Accessories · Stuart Furniture & Accessories · Detroit Furniture & Accessories · Fort Carson Furniture & Accessories · Galena Park General Contractors · Arkansas City General Contractors · Casas Adobes General Contractors · Cedar Hill General Contractors · East Riverdale General Contractors · Florham Park General Contractors · Hayward General Contractors · Leominster General Contractors · Newburgh General Contractors · Panama City Beach General ContractorsJackie HallOriginal Author
JAN MOYER
HALLETT & Co.
Jackie HallOriginal Author
Jackie HallOriginal Author
HALLETT & Co.
Jackie HallOriginal Author
HALLETT & Co.