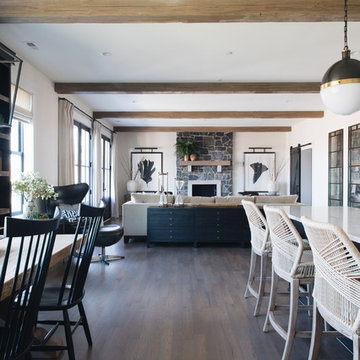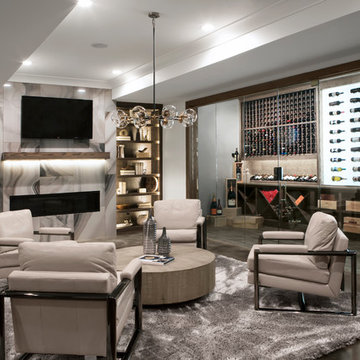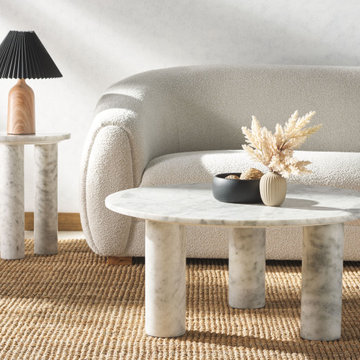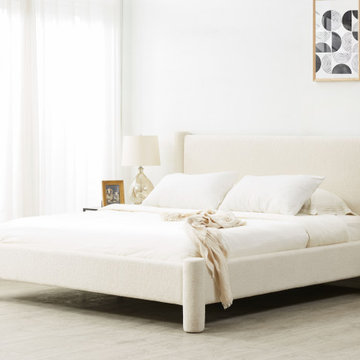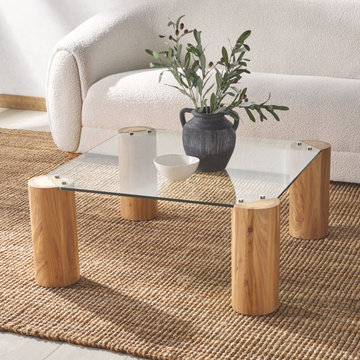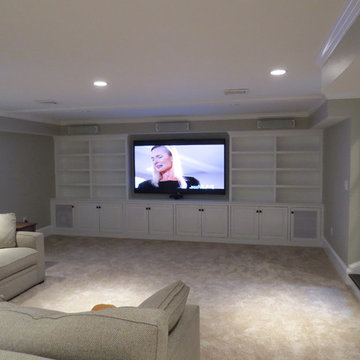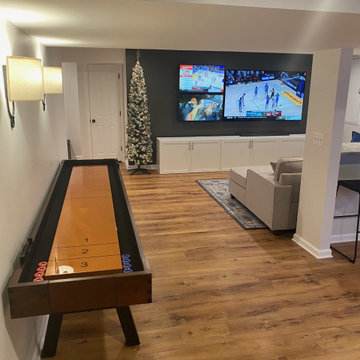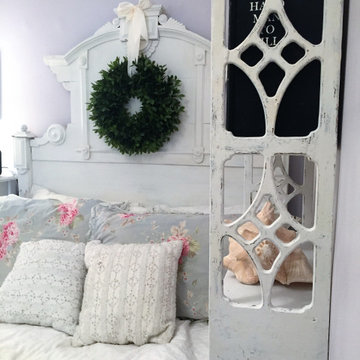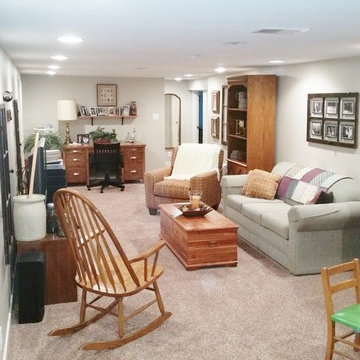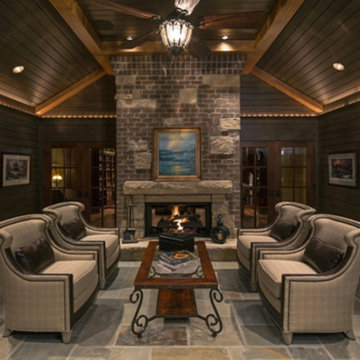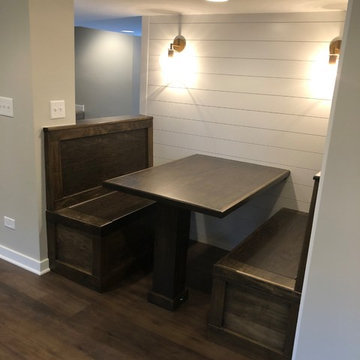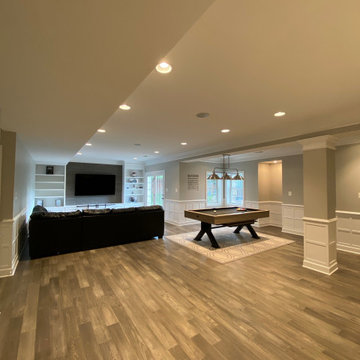Basement Ideas
Refine by:
Budget
Sort by:Popular Today
101 - 120 of 129,907 photos

Wet Bar designed by Allison Brandt.
Showplace Wood Products - Oak with Charcoal finish sanded through with Natural undertone. Covington door style.
https://www.houzz.com/pro/showplacefinecabinetry/showplace-wood-products
Formica countertops in Perlato Granite. Applied crescent edge profile.
Find the right local pro for your project
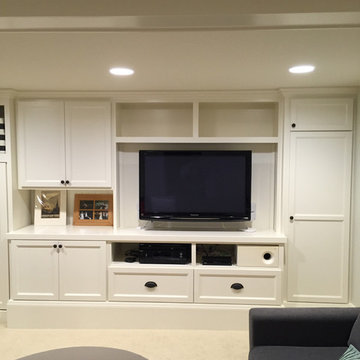
18 feet of custom cabinets in a remodeled basement Working left to right: some full height closed storage followed by a full sized murphy bed installed horizontally to accommodate some open cubbies above (hardware for Murphy bed sourced through @rockler_woodworking. Next comes a hutch style cabinet and then an entertainment center with open shelves for A/V gear and drawers below for media storage. Lastly, another full height cab tall enough to store a vacuum. All this turns the basement of this house into a family room and a guest room when needed. #builtnotbought #buildeverydamnday #finishcarpentry
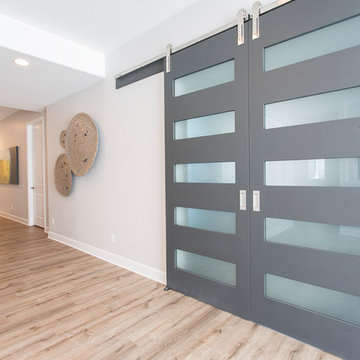
Photographer: Chris Laplante
Basement - large modern walk-out vinyl floor and beige floor basement idea in Denver with gray walls, a ribbon fireplace and a tile fireplace
Basement - large modern walk-out vinyl floor and beige floor basement idea in Denver with gray walls, a ribbon fireplace and a tile fireplace
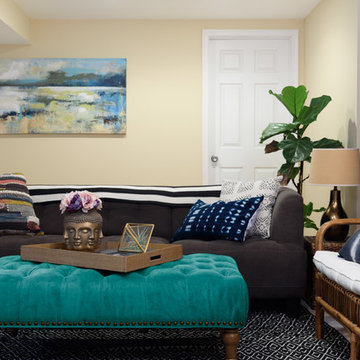
DannyDan Soy Photography
Basement - mid-sized tropical carpeted basement idea in DC Metro with beige walls and no fireplace
Basement - mid-sized tropical carpeted basement idea in DC Metro with beige walls and no fireplace
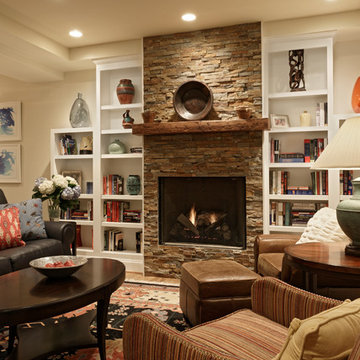
Bob Narod, Photographer, LLC
Inspiration for a basement remodel in DC Metro
Inspiration for a basement remodel in DC Metro
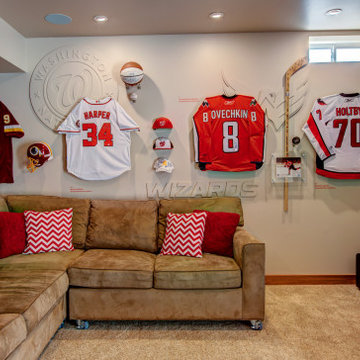
This energetic and inviting space offers entertainment, relaxation, quiet comfort or spirited revelry for the whole family. The fan wall proudly and safely displays treasures from favorite teams adding life and energy to the space while bringing the whole room together.
Room provides:
- Storage (hidden)
- Hanging TV
- Rolling couch
- Hanging seats
- 2 Hidden Refrigerators
- Team wall
- Darts
- Air Hockey
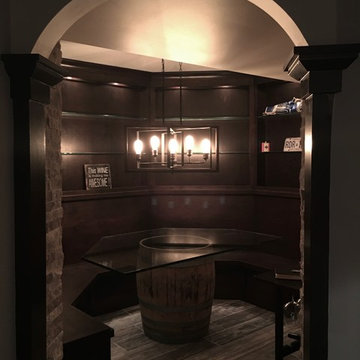
Example of a mid-sized transitional underground dark wood floor and brown floor basement design in Chicago with beige walls and no fireplace
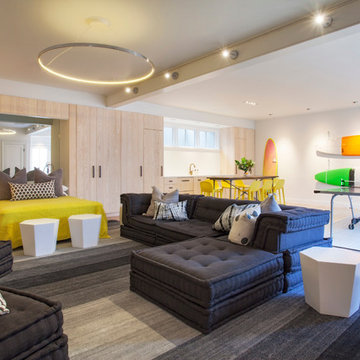
Photography ©Jeff Allen
Trendy medium tone wood floor basement photo in Boston with white walls
Trendy medium tone wood floor basement photo in Boston with white walls
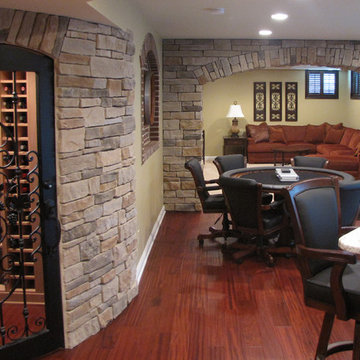
Sponsored
Delaware, OH
Buckeye Basements, Inc.
Central Ohio's Basement Finishing ExpertsBest Of Houzz '13-'21
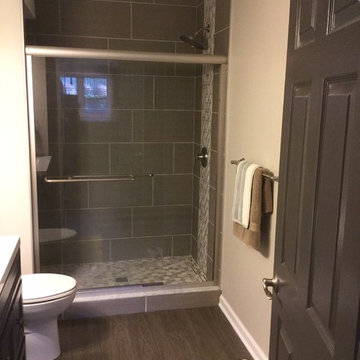
Bathroom remodel by Majestic Home Solutions, LLC. Servicing Macomb and Oakland Counties of Michigan.
Project Year: 2015
Project Cost: $10,001 - $25,000
Country: United States
Zip Code: 48168
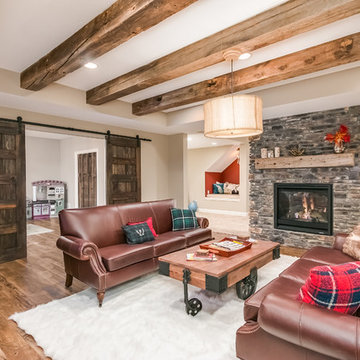
Basement Up to $100,000 (Finished Basement Company)
Inspiration for a basement remodel in Minneapolis
Inspiration for a basement remodel in Minneapolis
Basement Ideas

Sponsored
Sunbury, OH
J.Holderby - Renovations
Franklin County's Leading General Contractors - 2X Best of Houzz!
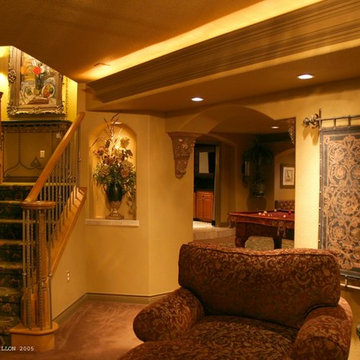
brothers construction
Example of a mid-sized classic walk-out carpeted basement design in Denver with beige walls and a stone fireplace
Example of a mid-sized classic walk-out carpeted basement design in Denver with beige walls and a stone fireplace
6






