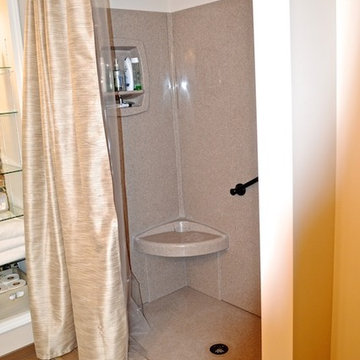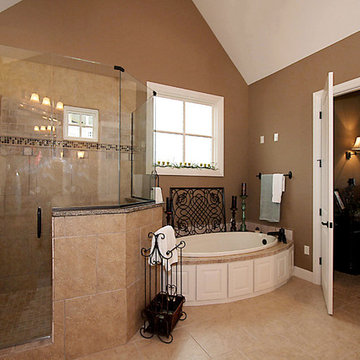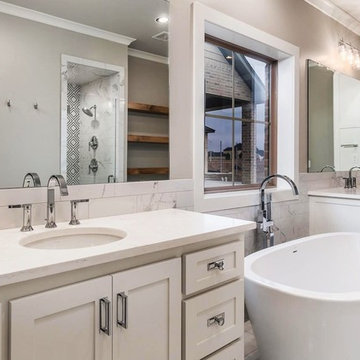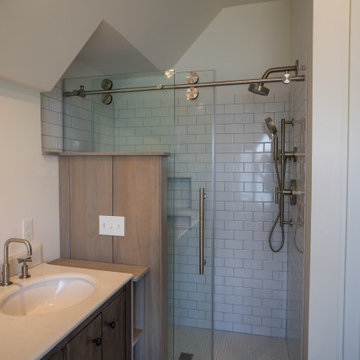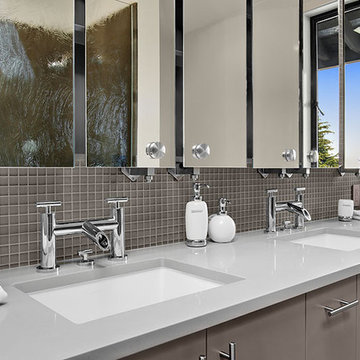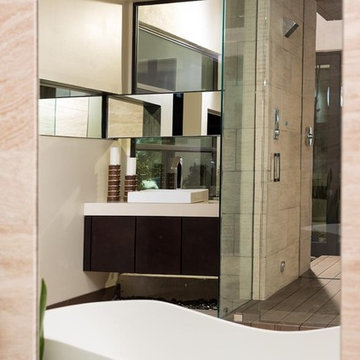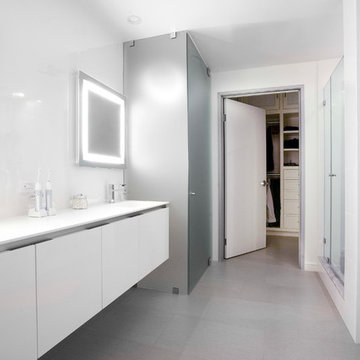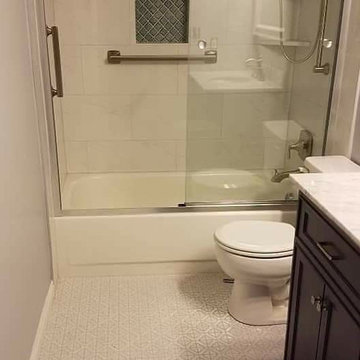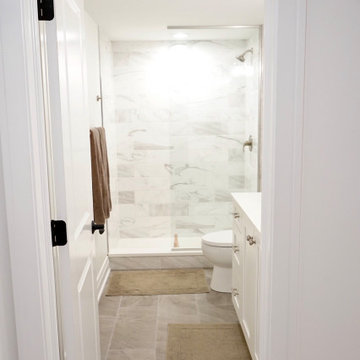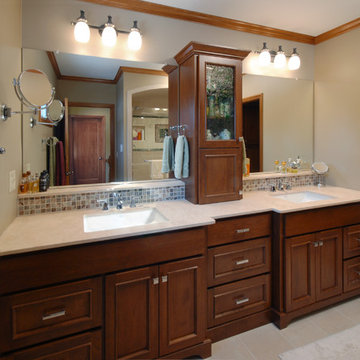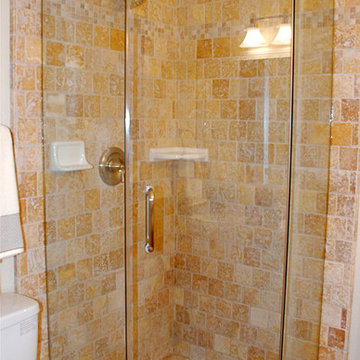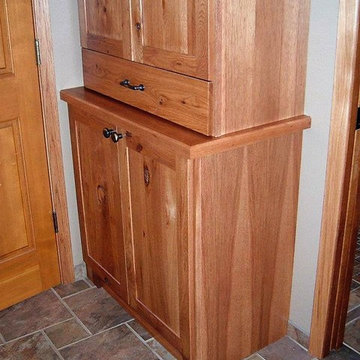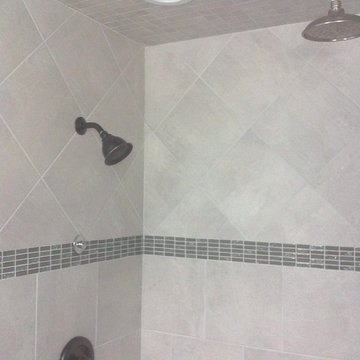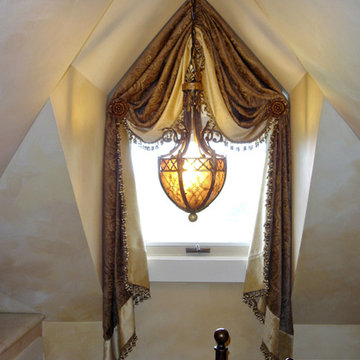Bath Ideas
Refine by:
Budget
Sort by:Popular Today
53301 - 53320 of 2,978,916 photos
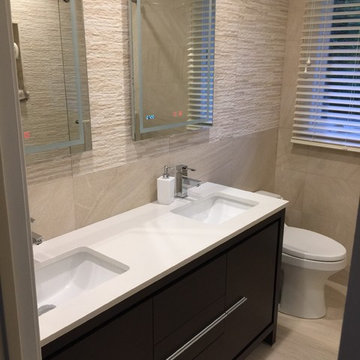
Inspiration for a mid-sized modern kids' beige tile and porcelain tile porcelain tile and beige floor bathroom remodel in New York with furniture-like cabinets, dark wood cabinets, a one-piece toilet, beige walls, an undermount sink and quartzite countertops
Find the right local pro for your project
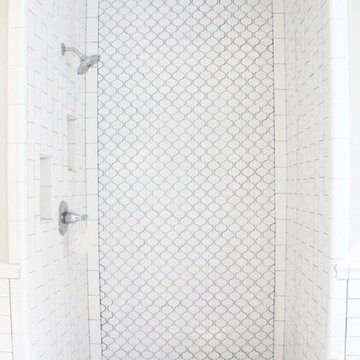
design by Creative Design
Example of a transitional white tile and mosaic tile walk-in shower design in Portland with beige walls
Example of a transitional white tile and mosaic tile walk-in shower design in Portland with beige walls

Sponsored
Over 300 locations across the U.S.
Schedule Your Free Consultation
Ferguson Bath, Kitchen & Lighting Gallery
Ferguson Bath, Kitchen & Lighting Gallery
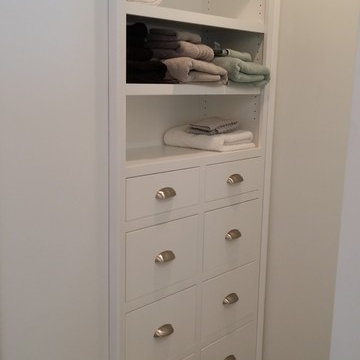
Allison Hornaday
Inspiration for a mid-sized timeless bathroom remodel in Indianapolis
Inspiration for a mid-sized timeless bathroom remodel in Indianapolis

Small mid-century modern master porcelain tile, black floor, single-sink, vaulted ceiling and wallpaper alcove shower photo in Birmingham with furniture-like cabinets, light wood cabinets, a one-piece toilet, white walls, an integrated sink, solid surface countertops, a hinged shower door, white countertops, a niche and a freestanding vanity
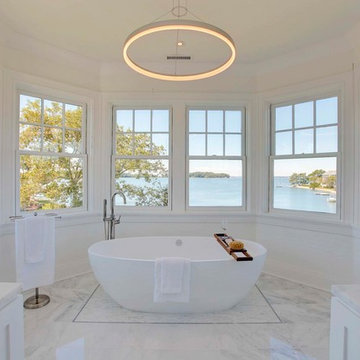
Beach style master white floor freestanding bathtub photo in New York with white walls
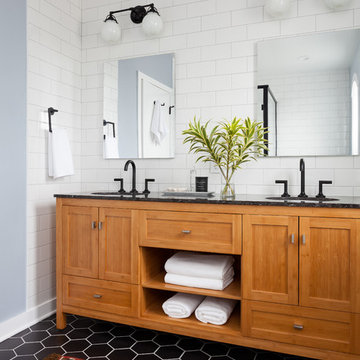
Example of a mid-sized eclectic master white tile and ceramic tile porcelain tile and black floor bathroom design in Seattle with shaker cabinets, light wood cabinets, a one-piece toilet, blue walls, an undermount sink, quartz countertops, a hinged shower door and black countertops
Bath Ideas

Sponsored
Sunbury, OH
J.Holderby - Renovations
Franklin County's Leading General Contractors - 2X Best of Houzz!
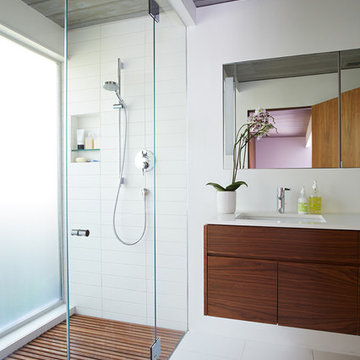
Klopf Architecture, Outer Space Landscape Architects, Sezen & Moon Structural Engineer and Flegels Construction updated a classic Eichler open, indoor-outdoor home.
Everyone loved the classic, original bones of this house, but it was in need of a major facelift both inside and out. The owners also wanted to remove the barriers between the kitchen and great room, and increase the size of the master bathroom as well as make other layout changes. No addition to the house was contemplated.
The owners worked with Klopf Architecture in part because of Klopf’s extensive mid-century modern / Eichler design portfolio, and in part because one of their neighbors who had worked with Klopf on their Eichler home remodel referred them. The Klopf team knew how to update the worn finishes to make a more sophisticated, higher quality home that both looks better and functions better.
In conjunction with the atrium and the landscaped rear yard / patio, the glassy living room feels open on both sides and allows an indoor / outdoor flow throughout. The new, natural wood exterior siding runs through the house from inside to outside to inside again, updating one of the classic design features of the Eichler homes.
Picking up on the wood siding, walnut vanities and cabinets offset the white walls. Gray porcelain tiles evoke the concrete slab floors and flow from interior to exterior to make the spaces appear to flow together. Similarly the ceiling decking has the same white-washed finish from inside to out. The continuity of materials and space enhances the sense of flow.
The large kitchen, perfect for entertaining, has a wall of built-ins and an oversized island. There’s plenty of storage and space for the whole group to prep and cook together.
One unique approach to the master bedroom is the bed wall. The head of the bed is tucked within a line of built-in wardrobes with a high window above. Replacing the master closet with this wall of wardrobes allowed for both a larger bathroom and a larger bedroom.
This 1,953 square foot, 4 bedroom, 2 bathroom Double Gable Eichler remodeled single-family house is located in Mountain View in the heart of the Silicon Valley.
Klopf Architecture Project Team: John Klopf, AIA, Klara Kevane, and Yegvenia Torres-Zavala
Landscape Architect: Outer Space Landscape Architects
Structural Engineer: Sezen & Moon
Contractor: Flegels Construction
Landscape Contractor: Roco's Gardening & Arroyo Vista Landscaping, Inc.
Photography ©2016 Mariko Reed
Location: Mountain View, CA
Year completed: 2015
2666








