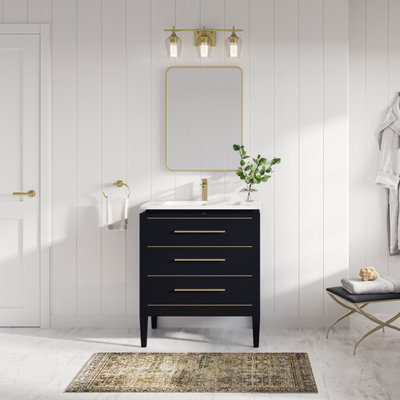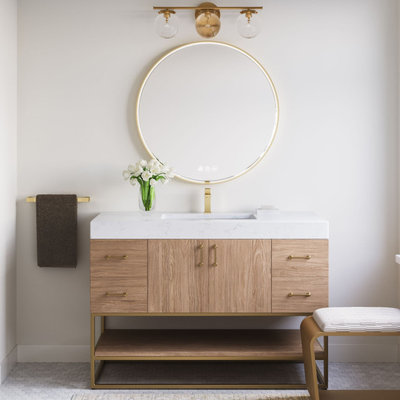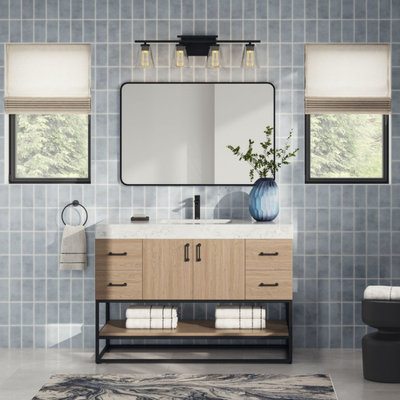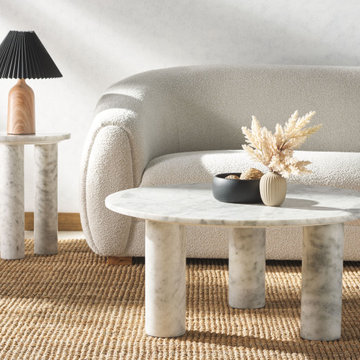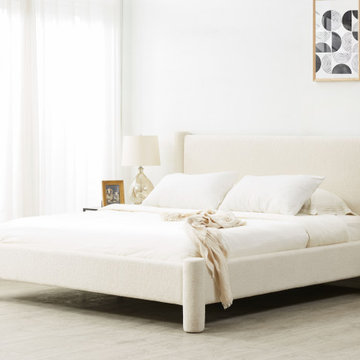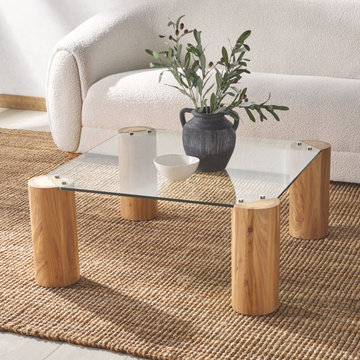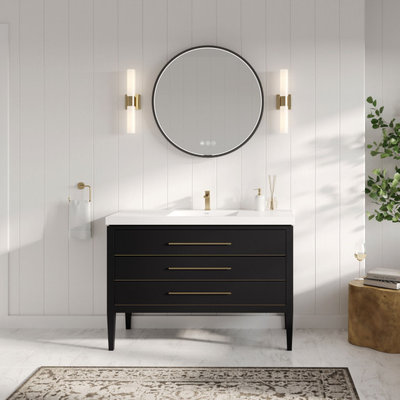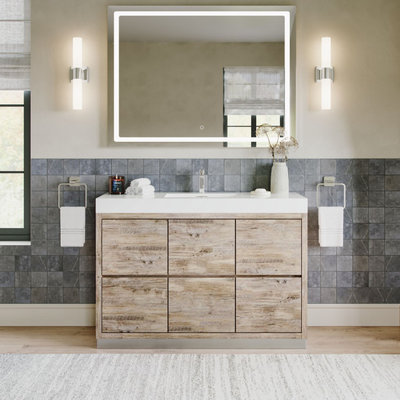Bath Ideas
Refine by:
Budget
Sort by:Popular Today
101 - 120 of 2,967,861 photos

Large 1950s master blue tile and porcelain tile porcelain tile, gray floor and double-sink bathroom photo in Minneapolis with flat-panel cabinets, dark wood cabinets, a two-piece toilet, white walls, an undermount sink, quartzite countertops, a hinged shower door, white countertops and a built-in vanity

Inspiration for a timeless shower bench remodel in Salt Lake City with a vessel sink and green countertops
Find the right local pro for your project

Mid-sized transitional master white tile and subway tile slate floor, gray floor, double-sink and shiplap wall bathroom photo in Boston with medium tone wood cabinets, white walls, an undermount sink, marble countertops, a hinged shower door, white countertops, a built-in vanity and a niche

Modern kitchen design by Benning Design Construction. Photos by Matt Rosendahl at Premier Visuals.
Mid-sized beach style gray tile beige floor bathroom photo in Sacramento with shaker cabinets, blue cabinets, a one-piece toilet and white walls
Mid-sized beach style gray tile beige floor bathroom photo in Sacramento with shaker cabinets, blue cabinets, a one-piece toilet and white walls

Example of a mid-sized transitional master white tile and marble tile marble floor and white floor freestanding bathtub design in Sacramento with white cabinets, gray walls, an undermount sink, marble countertops, a hinged shower door, white countertops and recessed-panel cabinets

Alcove shower - rustic brown tile and slate tile brown floor alcove shower idea in Minneapolis with dark wood cabinets, wood countertops, a drop-in sink, shaker cabinets, beige walls and brown countertops

Shane Baker
Mid-sized transitional 3/4 black and white tile and ceramic tile ceramic tile and black floor bathroom photo in Phoenix with shaker cabinets, white cabinets, white walls, quartz countertops and white countertops
Mid-sized transitional 3/4 black and white tile and ceramic tile ceramic tile and black floor bathroom photo in Phoenix with shaker cabinets, white cabinets, white walls, quartz countertops and white countertops
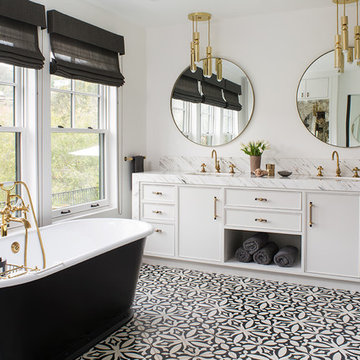
Meghan Beierle O'Brien
Inspiration for a transitional multicolored floor freestanding bathtub remodel in Los Angeles with recessed-panel cabinets, white cabinets, white walls, an undermount sink and white countertops
Inspiration for a transitional multicolored floor freestanding bathtub remodel in Los Angeles with recessed-panel cabinets, white cabinets, white walls, an undermount sink and white countertops

Our Austin studio decided to go bold with this project by ensuring that each space had a unique identity in the Mid-Century Modern style bathroom, butler's pantry, and mudroom. We covered the bathroom walls and flooring with stylish beige and yellow tile that was cleverly installed to look like two different patterns. The mint cabinet and pink vanity reflect the mid-century color palette. The stylish knobs and fittings add an extra splash of fun to the bathroom.
The butler's pantry is located right behind the kitchen and serves multiple functions like storage, a study area, and a bar. We went with a moody blue color for the cabinets and included a raw wood open shelf to give depth and warmth to the space. We went with some gorgeous artistic tiles that create a bold, intriguing look in the space.
In the mudroom, we used siding materials to create a shiplap effect to create warmth and texture – a homage to the classic Mid-Century Modern design. We used the same blue from the butler's pantry to create a cohesive effect. The large mint cabinets add a lighter touch to the space.
---
Project designed by the Atomic Ranch featured modern designers at Breathe Design Studio. From their Austin design studio, they serve an eclectic and accomplished nationwide clientele including in Palm Springs, LA, and the San Francisco Bay Area.
For more about Breathe Design Studio, see here: https://www.breathedesignstudio.com/
To learn more about this project, see here: https://www.breathedesignstudio.com/atomic-ranch

Example of a mid-sized mountain style master beige tile and mosaic tile porcelain tile and beige floor bathroom design in Other with shaker cabinets, white cabinets, a two-piece toilet, beige walls, a trough sink, soapstone countertops and black countertops

Large country master gray floor and concrete floor bathroom photo in Nashville with shaker cabinets, gray cabinets, white walls, white countertops, an undermount sink and a hinged shower door

Example of a classic master marble floor and gray floor claw-foot bathtub design in Atlanta with recessed-panel cabinets, white cabinets, a two-piece toilet, multicolored walls, marble countertops and gray countertops

Chris Giles
Mid-sized beach style brown tile limestone floor powder room photo in Chicago with concrete countertops, a vessel sink and blue walls
Mid-sized beach style brown tile limestone floor powder room photo in Chicago with concrete countertops, a vessel sink and blue walls
Bath Ideas

Bathroom - transitional 3/4 white tile and subway tile slate floor and black floor bathroom idea in Phoenix with shaker cabinets, white cabinets, white walls and an undermount sink

Inspired by a cool, tranquil space punctuated with high-end details such as convenient folding teak shower benches, polished nickel and laser-cut marble shower tiles that add bright swirls of visual movement. And the hidden surprise is the stack washer/dryer unit built into the tasteful center floor to ceiling cabinet.

Simple clean design...in this master bathroom renovation things were kept in the same place but in a very different interpretation. The shower is where the exiting one was, but the walls surrounding it were taken out, a curbless floor was installed with a sleek tile-over linear drain that really goes away. A free-standing bathtub is in the same location that the original drop in whirlpool tub lived prior to the renovation. The result is a clean, contemporary design with some interesting "bling" effects like the bubble chandelier and the mirror rounds mosaic tile located in the back of the niche.

This light and bright apartment in a midtown east high rise is home to a pair of avid readers looking for the perfect place to curl up with a good book. as a full-service design firm with a reputation for providing a seamless experience, we often (and eagerly) take on total gut renovations. in this instance, the apartment was brand new, and we would be working with predetermined fixtures, finishes, and architecture.
---
Our interior design service area is all of New York City including the Upper East Side and Upper West Side, as well as the Hamptons, Scarsdale, Mamaroneck, Rye, Rye City, Edgemont, Harrison, Bronxville, and Greenwich CT.
For more about Darci Hether, click here: https://darcihether.com/

Canyon views are an integral feature of the interior of the space, with nature acting as one 'wall' of the space. Light filled master bathroom with a elegant tub and generous open shower lined with marble slabs. A floating wood vanity is capped with vessel sinks and wall mounted faucets.

This 4,000-square foot home is located in the Silverstrand section of Hermosa Beach, known for its fabulous restaurants, walkability and beach access. Stylistically, it’s coastal-meets-traditional, complete with 4 bedrooms, 5.5 baths, a 3-stop elevator and a roof deck with amazing ocean views.
The client, an art collector, wanted bold color and unique aesthetic choices. In the living room, the built-in shelving is lined in luminescent mother of pearl. The dining area’s custom hand-blown chandelier was made locally and perfectly diffuses light. The client’s former granite-topped dining table didn’t fit the size and shape of the space, so we cut the granite and built a new base and frame around it.
The bedrooms are full of organic materials and personal touches, such as the light raffia wall-covering in the master bedroom and the fish-painted end table in a college-aged son’s room—a nod to his love of surfing.
Detail is always important, but especially to this client, so we searched for the perfect artisans to create one-of-a kind pieces. Several light fixtures were commissioned by an International glass artist. These include the white, layered glass pendants above the kitchen island, and the stained glass piece in the hallway, which glistens blues and greens through the window overlooking the front entrance of the home.
The overall feel of the house is peaceful but not complacent, full of tiny surprises and energizing pops of color.

The homeowners wanted to improve the layout and function of their tired 1980’s bathrooms. The master bath had a huge sunken tub that took up half the floor space and the shower was tiny and in small room with the toilet. We created a new toilet room and moved the shower to allow it to grow in size. This new space is far more in tune with the client’s needs. The kid’s bath was a large space. It only needed to be updated to today’s look and to flow with the rest of the house. The powder room was small, adding the pedestal sink opened it up and the wallpaper and ship lap added the character that it needed
6








