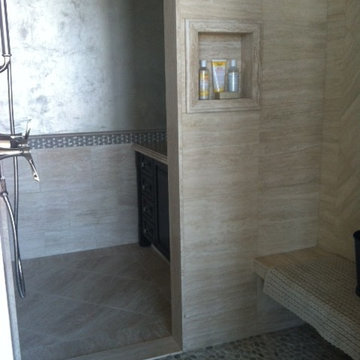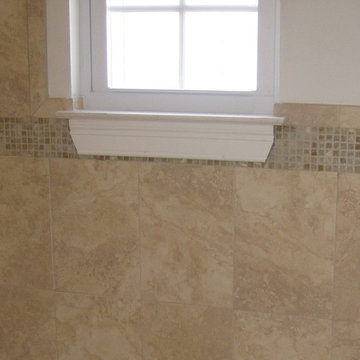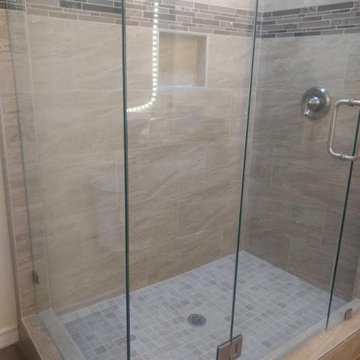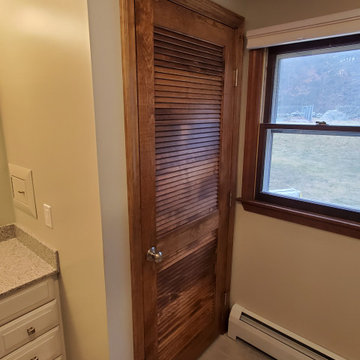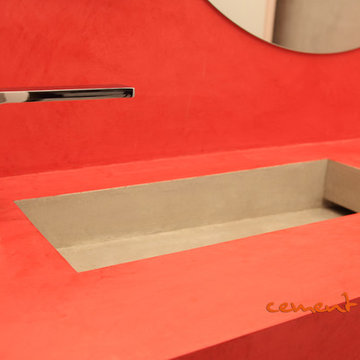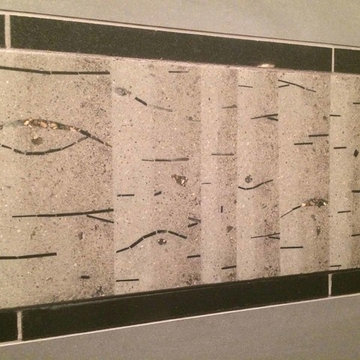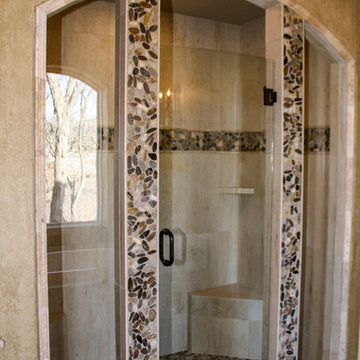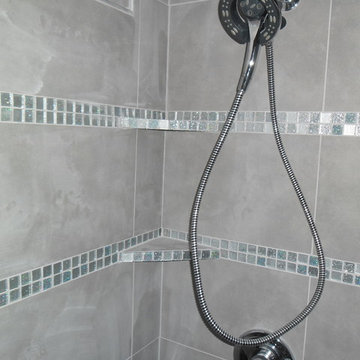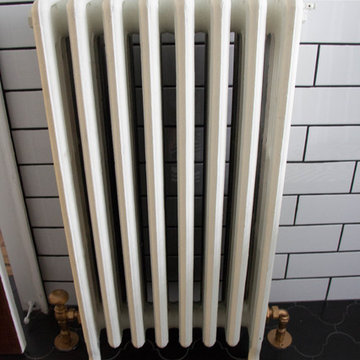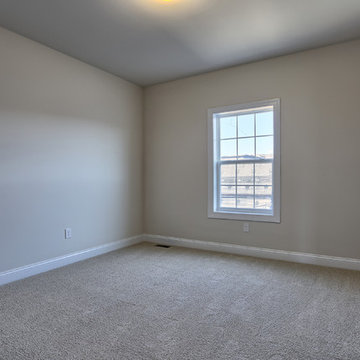Bath Ideas
Refine by:
Budget
Sort by:Popular Today
13401 - 13420 of 2,968,796 photos

Our client requested a design that reflected their need to renovate their dated bathroom into a transitional floor plan that would provide accessibility and function. The new shower design consists of a pony wall with a glass enclosure that has beautiful details of brushed nickel square glass clamps.
The interior shower fittings entail geometric lines that lend a contemporary finish. A curbless shower and linear drain added an extra dimension of accessibility to the plan. In addition, a balance bar above the accessory niche was affixed to the wall for extra stability.
The shower area also includes a folding teak wood bench seat that also adds to the comfort of the bathroom as well as to the accessibility factors. Improved lighting was created with LED Damp-location rated recessed lighting. LED sconces were also used to flank the Robern medicine cabinet which created realistic and flattering light. Designer: Marie cairns
Contractor: Charles Cairns
Photographer: Michael Andrew
Find the right local pro for your project
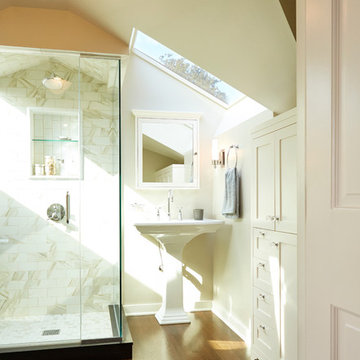
Example of a classic white tile dark wood floor bathroom design in Seattle with a pedestal sink, shaker cabinets, white cabinets and beige walls

Jim Bartsch Photography
Example of a mid-sized asian master stone tile, brown tile and gray tile slate floor corner shower design in Santa Barbara with a drop-in sink, medium tone wood cabinets, granite countertops, multicolored walls and shaker cabinets
Example of a mid-sized asian master stone tile, brown tile and gray tile slate floor corner shower design in Santa Barbara with a drop-in sink, medium tone wood cabinets, granite countertops, multicolored walls and shaker cabinets
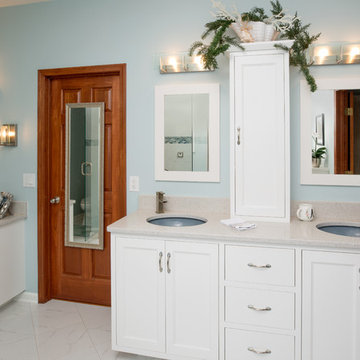
Sponsored
Plain City, OH
Kuhns Contracting, Inc.
Central Ohio's Trusted Home Remodeler Specializing in Kitchens & Baths
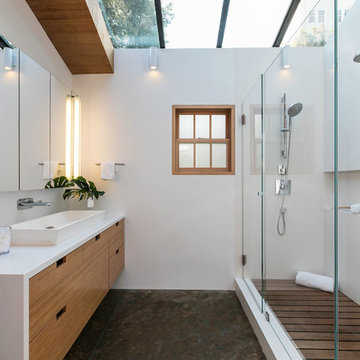
Inspiration for a contemporary master white tile and stone slab slate floor and multicolored floor corner shower remodel in San Francisco with flat-panel cabinets, medium tone wood cabinets, a one-piece toilet, white walls, a vessel sink, quartz countertops, a hinged shower door and white countertops
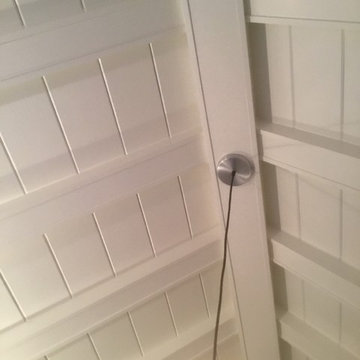
Built false peak to better divide the rooms, intstalled v-groove boards and box beams with electrical for lighting into beams.
Example of a farmhouse bathroom design in San Francisco
Example of a farmhouse bathroom design in San Francisco
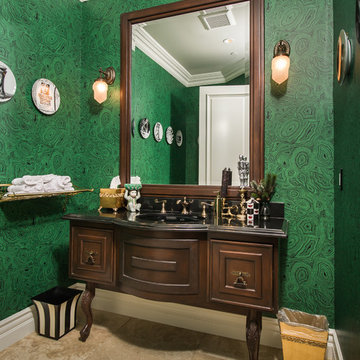
Inspiration for a mediterranean powder room remodel in Los Angeles with furniture-like cabinets, dark wood cabinets, green walls and black countertops
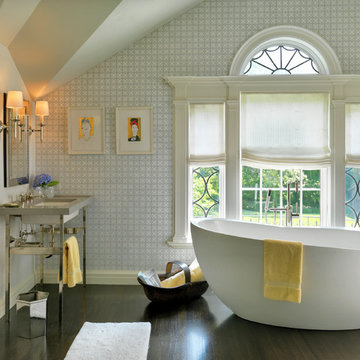
This stately Georgian home in West Newton Hill, Massachusetts was originally built in 1917 for John W. Weeks, a Boston financier who went on to become a U.S. Senator and U.S. Secretary of War. The home’s original architectural details include an elaborate 15-inch deep dentil soffit at the eaves, decorative leaded glass windows, custom marble windowsills, and a beautiful Monson slate roof. Although the owners loved the character of the original home, its formal layout did not suit the family’s lifestyle. The owners charged Meyer & Meyer with complete renovation of the home’s interior, including the design of two sympathetic additions. The first includes an office on the first floor with master bath above. The second and larger addition houses a family room, playroom, mudroom, and a three-car garage off of a new side entry.
Front exterior by Sam Gray. All others by Richard Mandelkorn.
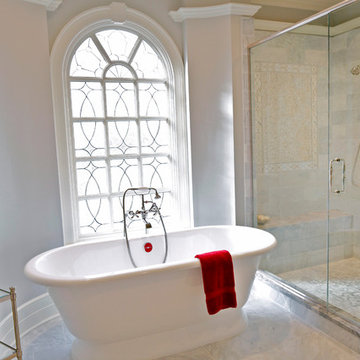
Sponsored
Columbus, OH
8x Best of Houzz
Dream Baths by Kitchen Kraft
Your Custom Bath Designers & Remodelers in Columbus I 10X Best Houzz
Bath Ideas

Sponsored
Over 300 locations across the U.S.
Schedule Your Free Consultation
Ferguson Bath, Kitchen & Lighting Gallery
Ferguson Bath, Kitchen & Lighting Gallery
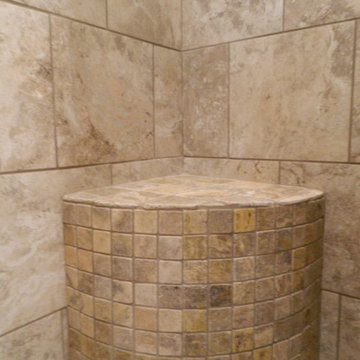
Round shower seat- Jon Loudermilk, Homes By Design
Inspiration for a contemporary bathroom remodel in Dallas
Inspiration for a contemporary bathroom remodel in Dallas
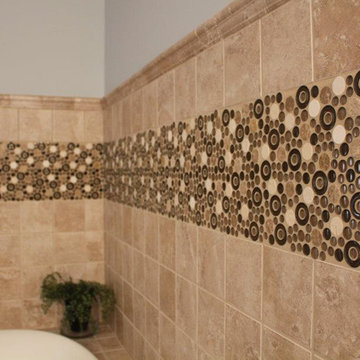
Inspiration for a mid-sized timeless master multicolored tile and stone tile medium tone wood floor bathroom remodel in Philadelphia with a drop-in sink, raised-panel cabinets, medium tone wood cabinets, limestone countertops, a two-piece toilet and multicolored walls
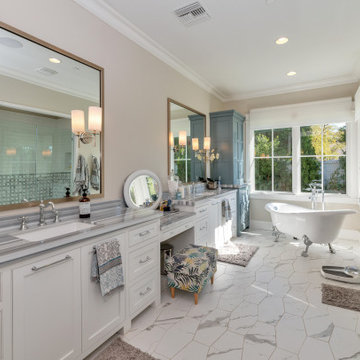
Example of a country white floor and double-sink bathroom design in Phoenix with beaded inset cabinets, white cabinets, beige walls, an undermount sink, a hinged shower door, gray countertops and a built-in vanity
671








