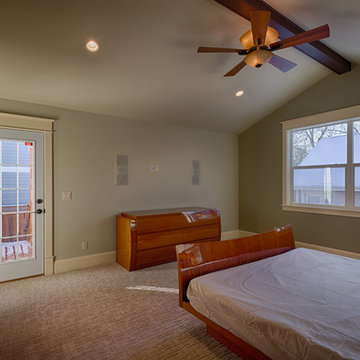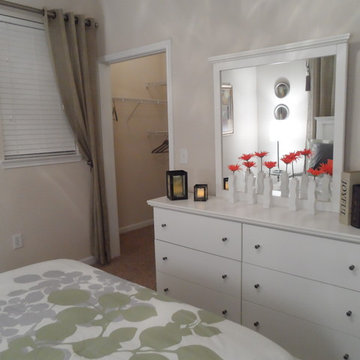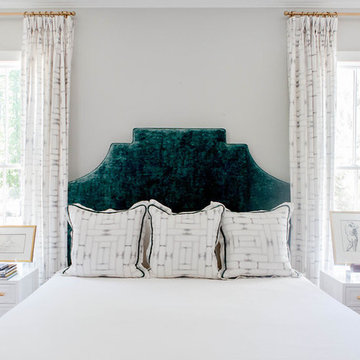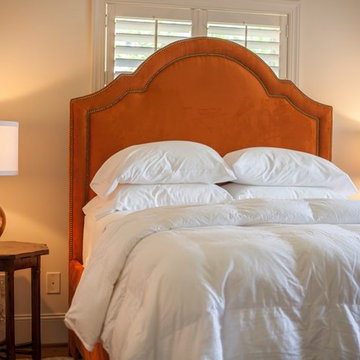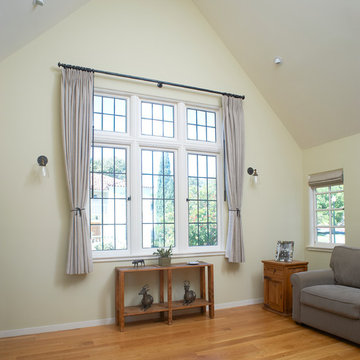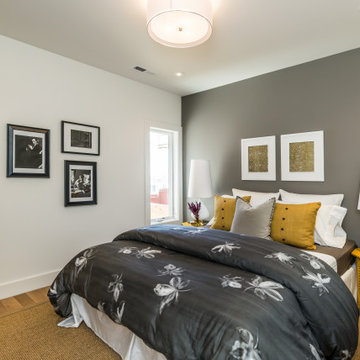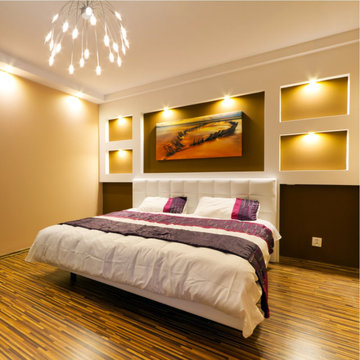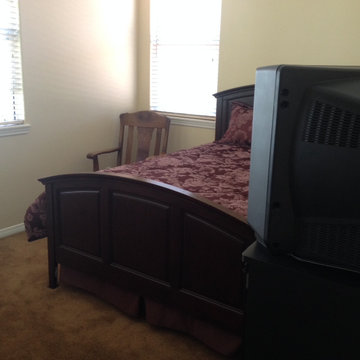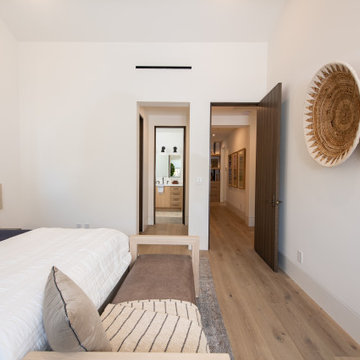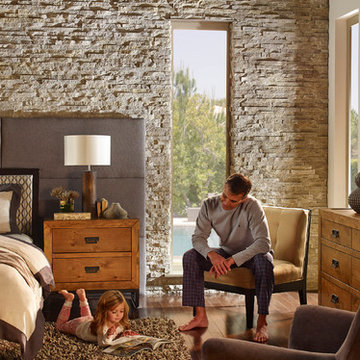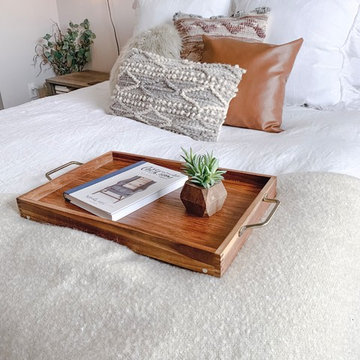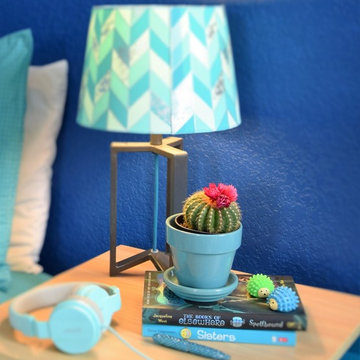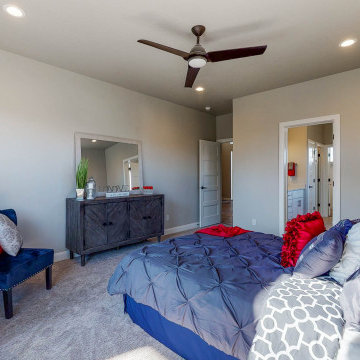Bedroom Ideas & Designs
Refine by:
Budget
Sort by:Popular Today
66041 - 66060 of 1,470,756 photos
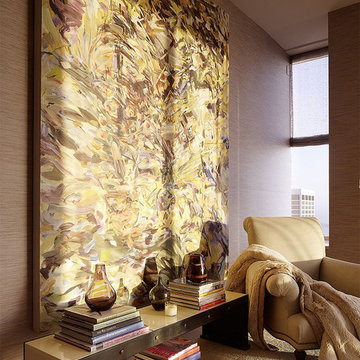
Large trendy master carpeted and beige floor bedroom photo in San Francisco with beige walls and no fireplace
Find the right local pro for your project
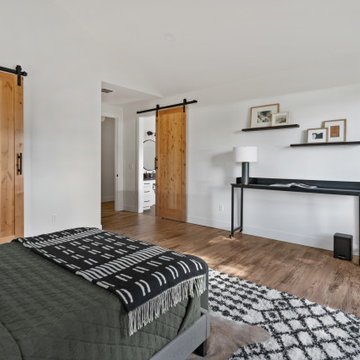
Beautiful boy's bedroom room refresh
Inspiration for a mid-sized modern guest laminate floor, brown floor and wood wall bedroom remodel in Portland with white walls
Inspiration for a mid-sized modern guest laminate floor, brown floor and wood wall bedroom remodel in Portland with white walls
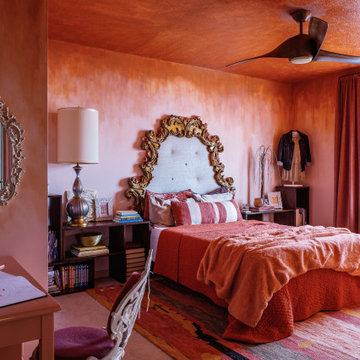
Sponsored
Westerville, OH
Fresh Pointe Studio
Industry Leading Interior Designers & Decorators | Delaware County, OH
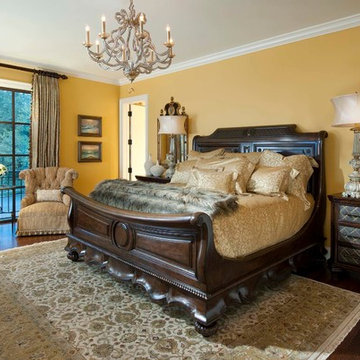
This large master bedroom has large scale furniture to fill the space, but the yellow wall color keeps the room from feeling too heavy.
Design: Wesley-Wayne Interiors
Photo: Dan Piassick
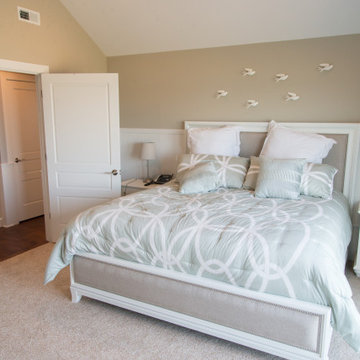
This coastal home bedroom has wainscoting behind the bed which really ads to the beach feeling of this home.
Example of a large beach style guest carpeted, beige floor and wainscoting bedroom design in Chicago with beige walls
Example of a large beach style guest carpeted, beige floor and wainscoting bedroom design in Chicago with beige walls
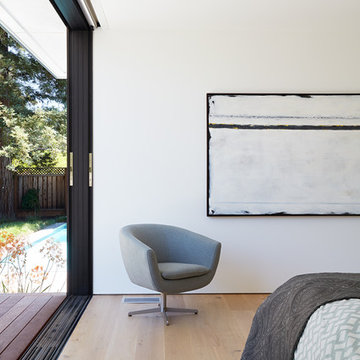
Klopf Architecture and Outer space Landscape Architects designed a new warm, modern, open, indoor-outdoor home in Los Altos, California. Inspired by mid-century modern homes but looking for something completely new and custom, the owners, a couple with two children, bought an older ranch style home with the intention of replacing it.
Created on a grid, the house is designed to be at rest with differentiated spaces for activities; living, playing, cooking, dining and a piano space. The low-sloping gable roof over the great room brings a grand feeling to the space. The clerestory windows at the high sloping roof make the grand space light and airy.
Upon entering the house, an open atrium entry in the middle of the house provides light and nature to the great room. The Heath tile wall at the back of the atrium blocks direct view of the rear yard from the entry door for privacy.
The bedrooms, bathrooms, play room and the sitting room are under flat wing-like roofs that balance on either side of the low sloping gable roof of the main space. Large sliding glass panels and pocketing glass doors foster openness to the front and back yards. In the front there is a fenced-in play space connected to the play room, creating an indoor-outdoor play space that could change in use over the years. The play room can also be closed off from the great room with a large pocketing door. In the rear, everything opens up to a deck overlooking a pool where the family can come together outdoors.
Wood siding travels from exterior to interior, accentuating the indoor-outdoor nature of the house. Where the exterior siding doesn’t come inside, a palette of white oak floors, white walls, walnut cabinetry, and dark window frames ties all the spaces together to create a uniform feeling and flow throughout the house. The custom cabinetry matches the minimal joinery of the rest of the house, a trim-less, minimal appearance. Wood siding was mitered in the corners, including where siding meets the interior drywall. Wall materials were held up off the floor with a minimal reveal. This tight detailing gives a sense of cleanliness to the house.
The garage door of the house is completely flush and of the same material as the garage wall, de-emphasizing the garage door and making the street presentation of the house kinder to the neighborhood.
The house is akin to a custom, modern-day Eichler home in many ways. Inspired by mid-century modern homes with today’s materials, approaches, standards, and technologies. The goals were to create an indoor-outdoor home that was energy-efficient, light and flexible for young children to grow. This 3,000 square foot, 3 bedroom, 2.5 bathroom new house is located in Los Altos in the heart of the Silicon Valley.
Klopf Architecture Project Team: John Klopf, AIA, and Chuang-Ming Liu
Landscape Architect: Outer space Landscape Architects
Structural Engineer: ZFA Structural Engineers
Staging: Da Lusso Design
Photography ©2018 Mariko Reed
Location: Los Altos, CA
Year completed: 2017
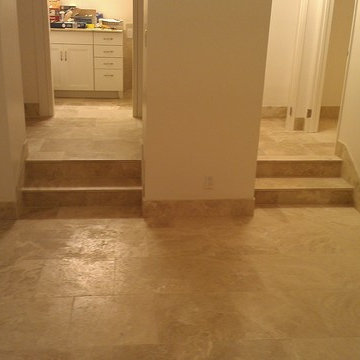
brushed unfilled 18 x 18 Travertine from Bella Pietra, Installed Brickset, butt-joint, and lipless
Bedroom - traditional bedroom idea in Hawaii
Bedroom - traditional bedroom idea in Hawaii

Sponsored
Over 300 locations across the U.S.
Schedule Your Free Consultation
Ferguson Bath, Kitchen & Lighting Gallery
Ferguson Bath, Kitchen & Lighting Gallery
Bedroom Ideas & Designs
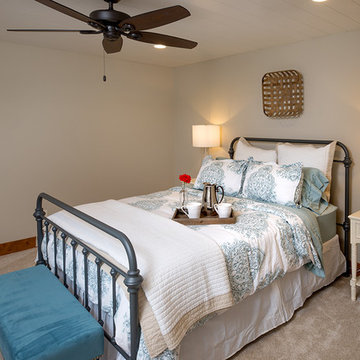
Sponsored
Plain City, OH
Kuhns Contracting, Inc.
Central Ohio's Trusted Home Remodeler Specializing in Kitchens & Baths
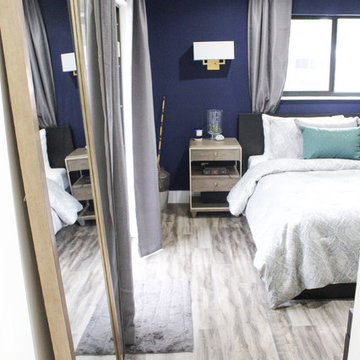
Example of a large minimalist master light wood floor and multicolored floor bedroom design in Miami with multicolored walls and no fireplace
3303






