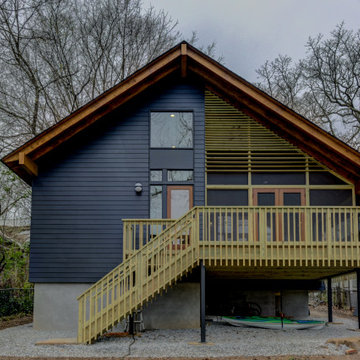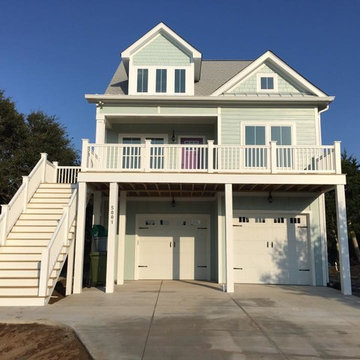Blue Exterior Home Ideas
Refine by:
Budget
Sort by:Popular Today
221 - 240 of 19,122 photos
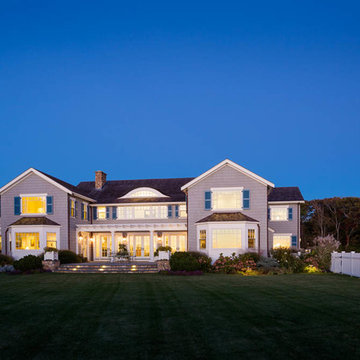
Greg Premru
Inspiration for a large timeless blue two-story wood gable roof remodel in Boston
Inspiration for a large timeless blue two-story wood gable roof remodel in Boston
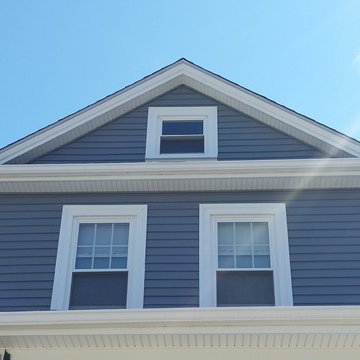
Vinyl siding gave this Fairhaven, MA home the curb appeal it desperately needed!
This homeowner was tired of warped, splitting, badly weathered cedar shingles and decided to install maintenance free siding! Our Care Free home features Mastic Carvedwood 44 vinyl siding in English Wedgewood, a color growing in popularity among Care Free customers!
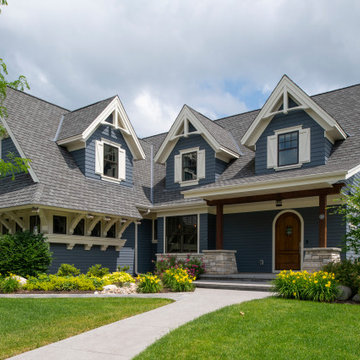
Large transitional blue two-story exterior home photo in Minneapolis with a shingle roof
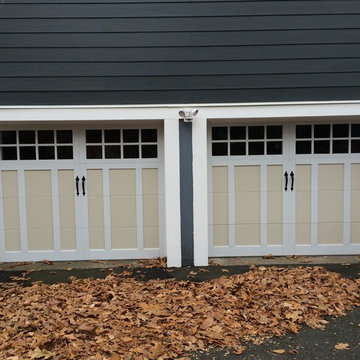
HardiePlank Cedarmill 7" Exposure (Evening Blue)
NT3 Trim 5/4 Trim (Arctic White)
5" Gutters & Downspouts (White)
MidAmerica 2 Panel Shutters (Black)
AZEK Full Cellular PVC Crown Headers
Revere Porch Panel Beaded Soffit
Installed by American Home Contractors, Florham Park, NJ
Property located in Morristown, NJ
www.njahc.com
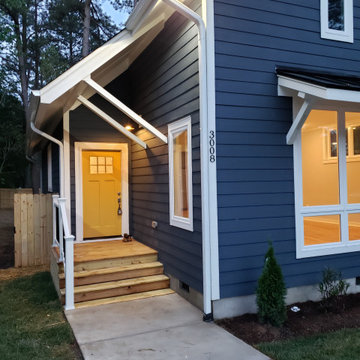
Entry for a modern farmhouse
Example of a mid-sized blue one-story concrete fiberboard exterior home design in Raleigh with a mixed material roof
Example of a mid-sized blue one-story concrete fiberboard exterior home design in Raleigh with a mixed material roof

This cozy lake cottage skillfully incorporates a number of features that would normally be restricted to a larger home design. A glance of the exterior reveals a simple story and a half gable running the length of the home, enveloping the majority of the interior spaces. To the rear, a pair of gables with copper roofing flanks a covered dining area that connects to a screened porch. Inside, a linear foyer reveals a generous staircase with cascading landing. Further back, a centrally placed kitchen is connected to all of the other main level entertaining spaces through expansive cased openings. A private study serves as the perfect buffer between the homes master suite and living room. Despite its small footprint, the master suite manages to incorporate several closets, built-ins, and adjacent master bath complete with a soaker tub flanked by separate enclosures for shower and water closet. Upstairs, a generous double vanity bathroom is shared by a bunkroom, exercise space, and private bedroom. The bunkroom is configured to provide sleeping accommodations for up to 4 people. The rear facing exercise has great views of the rear yard through a set of windows that overlook the copper roof of the screened porch below.
Builder: DeVries & Onderlinde Builders
Interior Designer: Vision Interiors by Visbeen
Photographer: Ashley Avila Photography
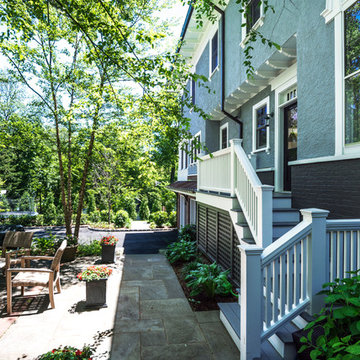
The big move here was to re think the landscaping. As a corner lot, with a garage that was too small by today's standards, we relocated the driveway to the front left side of the house. Created a car court at the top near the front door and a drive way along the perimeter to the new garages. The new addition includes a two car garage below, a casual dining space off the kitchen and a new screened porch the top level is a new Master Bedroom Suite. Regrading the lot and working with professional Landscape Architects we were able to create outdoor living spaces and integrate the house with the site. As a corner lot, on a main street, privacy was achieved bu skillfully placing planting so as to create a soft barrier with out "walling in" the lot.
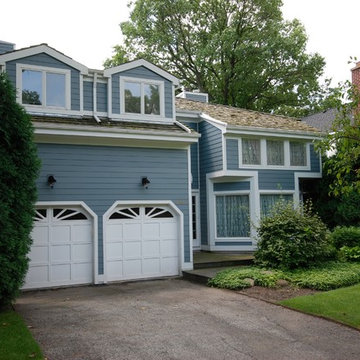
Winnteka, IL Siding by Siding & WIndows Group. We completed this Lake Forest, IL Home in James HardiePlank Select Cedarmill Lap Siding in ColorPlus Technology Color Boothbay Blue and HardieTrim Smooth Boards in ColorPlus Technology Color Arctic White.
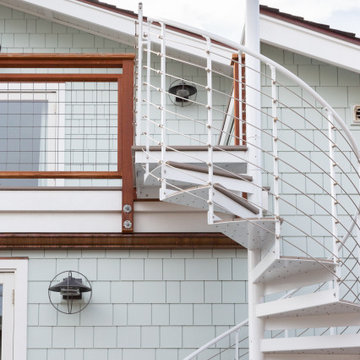
Inspiration for a mid-sized coastal blue two-story concrete fiberboard house exterior remodel in San Francisco
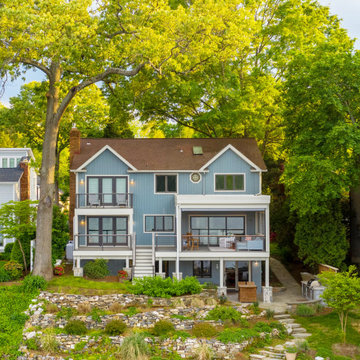
Inspiration for a blue two-story board and batten and wood house exterior remodel in Other with a shingle roof and a red roof
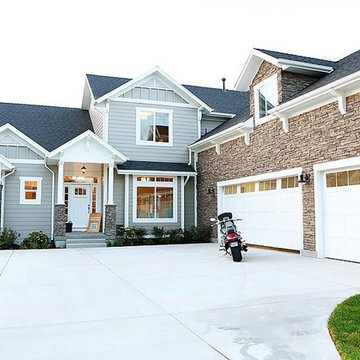
Exterior of Parade Home.
Inspiration for a mid-sized craftsman blue two-story mixed siding gable roof remodel in Salt Lake City
Inspiration for a mid-sized craftsman blue two-story mixed siding gable roof remodel in Salt Lake City
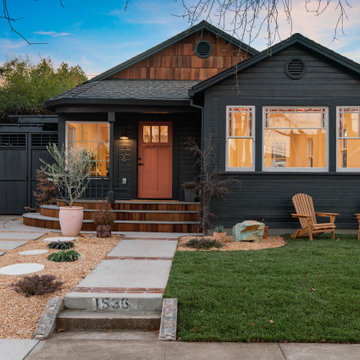
Example of a mid-sized arts and crafts blue one-story wood and board and batten exterior home design in Sacramento with a shingle roof and a gray roof
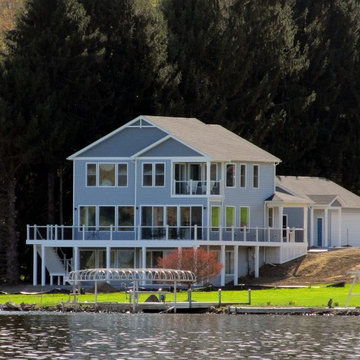
Darrell Kauric
Mid-sized beach style blue two-story vinyl exterior home photo in Other with a shingle roof
Mid-sized beach style blue two-story vinyl exterior home photo in Other with a shingle roof
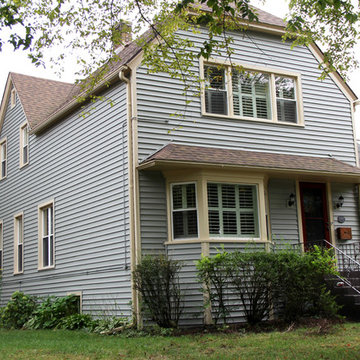
Evanston, IL 60202 Colonial Style Home Remodeled with Mastic Vinyl Siding in color Carvedwood Scottish Thistle and installed ProVia Doors, Vantage Entry.
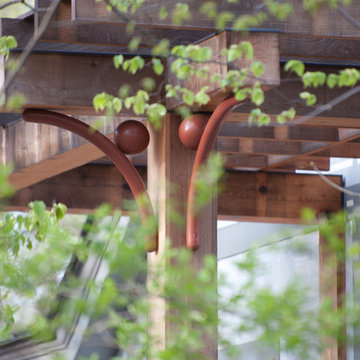
photo cred: Susan Teare
Contemporary blue two-story concrete exterior home idea in Burlington
Contemporary blue two-story concrete exterior home idea in Burlington
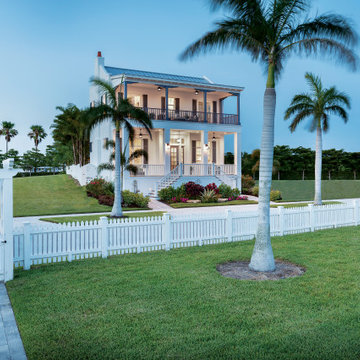
Front Elevation of the Courageous Model Home at Redfish Cove. This two story Coastal Estate home on the Manatee River is located at the Snead Island Cut. This Camlin Custom Home features a private boat dock ans two massive portches that bring you daily sunsets and panoramic water views. The beautiful home features 2 Master Suites, a massive kitchen and living area, home office, game room and an elevator. The outdoor oasis features a pool with outdoor dining area and courtyard seating area. Panoramic Riverfront Water views are throughout the home.
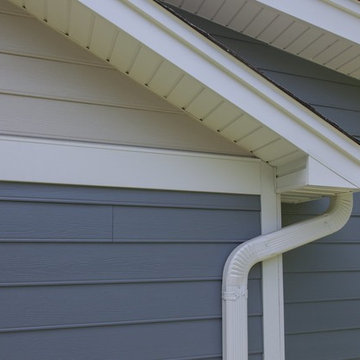
Mid-sized traditional blue two-story concrete fiberboard gable roof idea in Chicago
Blue Exterior Home Ideas
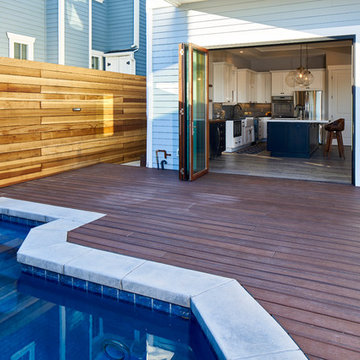
Weldon Brewster
Elegant blue two-story concrete fiberboard gable roof photo in Los Angeles
Elegant blue two-story concrete fiberboard gable roof photo in Los Angeles
12






