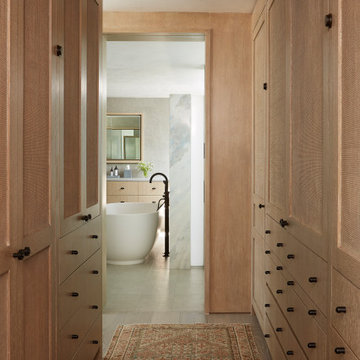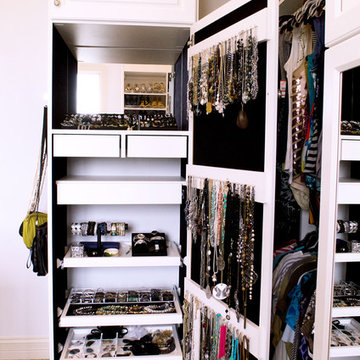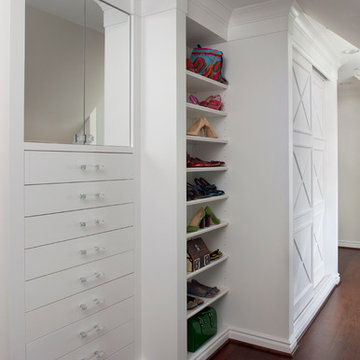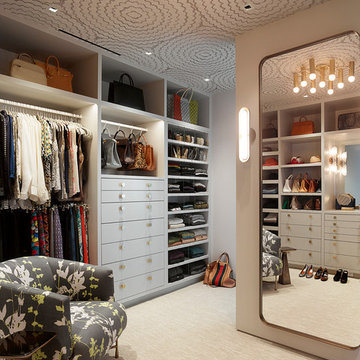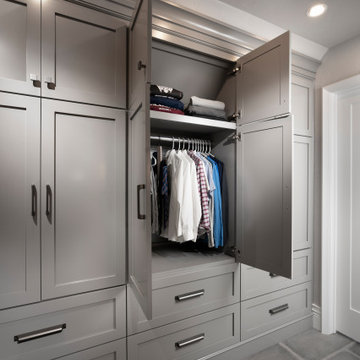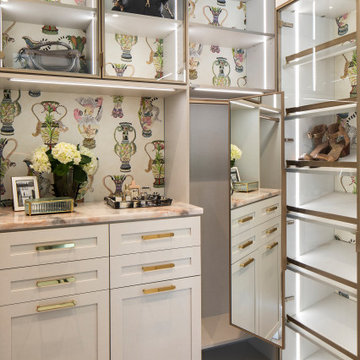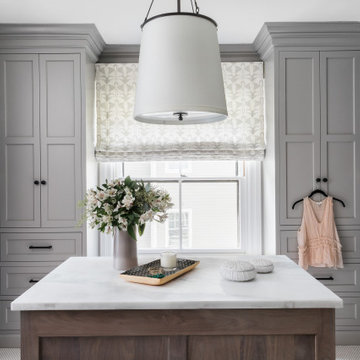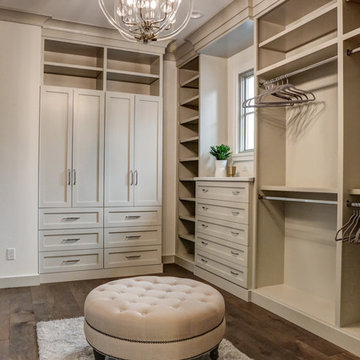Closet Ideas
Refine by:
Budget
Sort by:Popular Today
161 - 180 of 211,201 photos
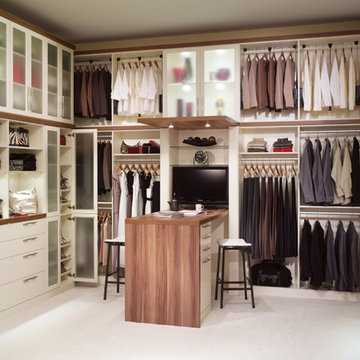
Inspiration for a large contemporary gender-neutral carpeted dressing room remodel in Denver with open cabinets and white cabinets

Dustin.Peck.Photography.Inc
Dressing room - huge transitional gender-neutral carpeted and gray floor dressing room idea in Other with shaker cabinets and blue cabinets
Dressing room - huge transitional gender-neutral carpeted and gray floor dressing room idea in Other with shaker cabinets and blue cabinets
Find the right local pro for your project

Meghan Beierle-O'Brien
Inspiration for a timeless dark wood floor dressing room remodel in Los Angeles with white cabinets
Inspiration for a timeless dark wood floor dressing room remodel in Los Angeles with white cabinets
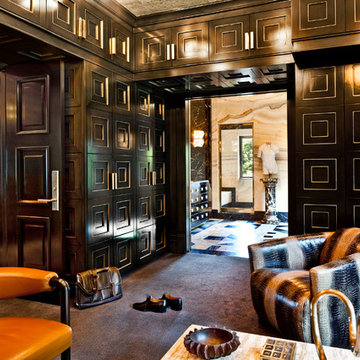
The 10,000 sq. ft. Bellagio Residence was a 1939 Georgian Revival overlooking the manicured links of the Bel Air Country Club that was in need of a modern touch. Stripped down to the studs, Wearstler worked to create an additional 3,000 sq. ft. of living space, pushed up the ceiling heights, broadened windows and doors to allow more light and completely carved out a new master suite upstairs. Mixing the personalities of the clients, one slightly more conservative and focused on comfort, the other a little feistier that wanted something unique, Wearstler took a daredevil approach and created a high-chroma style that has become her new signature approach. Italian antiques, custom rugs inspired by silk scarves, hand-painted wallcoverings, bright hits of color like a tiger print Fuchsia velvet sofa against a plum colored pyramid studded wall and endless amounts of onyx and marble slab walls and floors make for an unapologetically lavish and seductive home.
Photo Credit: Grey Crawford
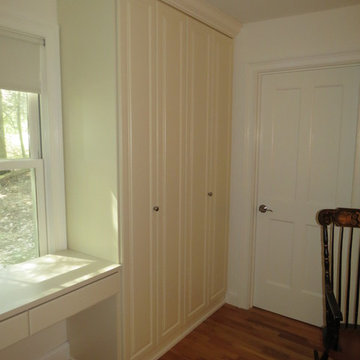
This farmhouse is a true gem nestled in the hills of Lenox, but closet space was not a priority for the builder. So after careful planning, we built closet space where none previously existed.
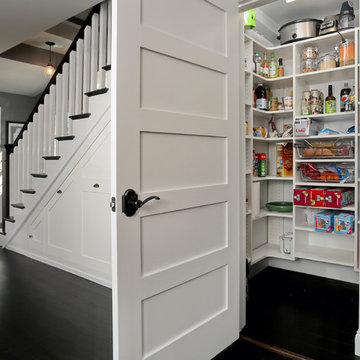
A new walk-in pantry was added under the stair with customizable storage. Photography by OnSite Studios
Example of a mid-sized minimalist gender-neutral walk-in closet design in Boston with open cabinets
Example of a mid-sized minimalist gender-neutral walk-in closet design in Boston with open cabinets

We gave this rather dated farmhouse some dramatic upgrades that brought together the feminine with the masculine, combining rustic wood with softer elements. In terms of style her tastes leaned toward traditional and elegant and his toward the rustic and outdoorsy. The result was the perfect fit for this family of 4 plus 2 dogs and their very special farmhouse in Ipswich, MA. Character details create a visual statement, showcasing the melding of both rustic and traditional elements without too much formality. The new master suite is one of the most potent examples of the blending of styles. The bath, with white carrara honed marble countertops and backsplash, beaded wainscoting, matching pale green vanities with make-up table offset by the black center cabinet expand function of the space exquisitely while the salvaged rustic beams create an eye-catching contrast that picks up on the earthy tones of the wood. The luxurious walk-in shower drenched in white carrara floor and wall tile replaced the obsolete Jacuzzi tub. Wardrobe care and organization is a joy in the massive walk-in closet complete with custom gliding library ladder to access the additional storage above. The space serves double duty as a peaceful laundry room complete with roll-out ironing center. The cozy reading nook now graces the bay-window-with-a-view and storage abounds with a surplus of built-ins including bookcases and in-home entertainment center. You can’t help but feel pampered the moment you step into this ensuite. The pantry, with its painted barn door, slate floor, custom shelving and black walnut countertop provide much needed storage designed to fit the family’s needs precisely, including a pull out bin for dog food. During this phase of the project, the powder room was relocated and treated to a reclaimed wood vanity with reclaimed white oak countertop along with custom vessel soapstone sink and wide board paneling. Design elements effectively married rustic and traditional styles and the home now has the character to match the country setting and the improved layout and storage the family so desperately needed. And did you see the barn? Photo credit: Eric Roth

Modern Farmhouse interior design by Lindye Galloway Design. Built in closet with barn doors and leather hardware drawer pulls.
Reach-in closet - mid-sized farmhouse gender-neutral light wood floor reach-in closet idea in Orange County with shaker cabinets and white cabinets
Reach-in closet - mid-sized farmhouse gender-neutral light wood floor reach-in closet idea in Orange County with shaker cabinets and white cabinets
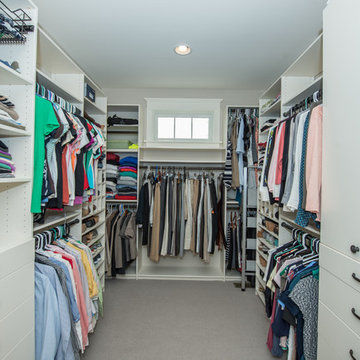
Wilhelm Photography
Inspiration for a large timeless gender-neutral carpeted and gray floor walk-in closet remodel in Other with open cabinets and white cabinets
Inspiration for a large timeless gender-neutral carpeted and gray floor walk-in closet remodel in Other with open cabinets and white cabinets
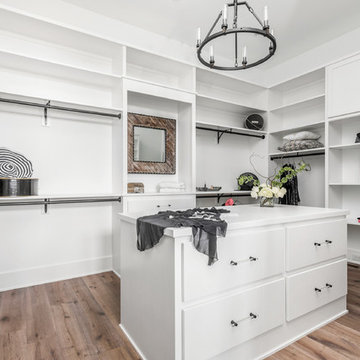
The Home Aesthetic
Example of a large country gender-neutral light wood floor and multicolored floor walk-in closet design in Indianapolis with flat-panel cabinets and white cabinets
Example of a large country gender-neutral light wood floor and multicolored floor walk-in closet design in Indianapolis with flat-panel cabinets and white cabinets
Closet Ideas

Sponsored
Delaware, OH
DelCo Handyman & Remodeling LLC
Franklin County's Remodeling & Handyman Services
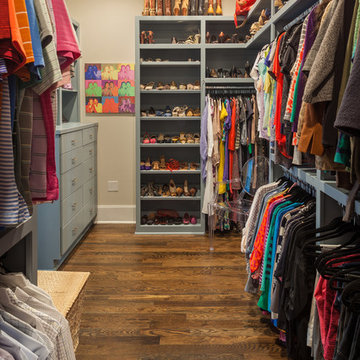
Benjamin Hill Photography
Elegant gender-neutral dressing room photo in Houston with blue cabinets
Elegant gender-neutral dressing room photo in Houston with blue cabinets
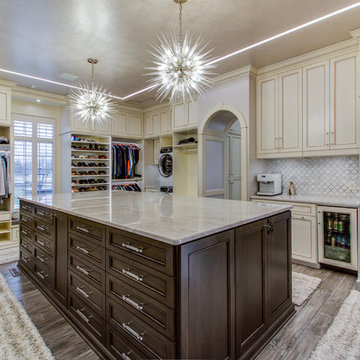
This entire dressing suite is filled with gorgeous cabinetry style focal points throughout and feels as if you entered one of the world’s top fashion stores or retail boutiques.
9






