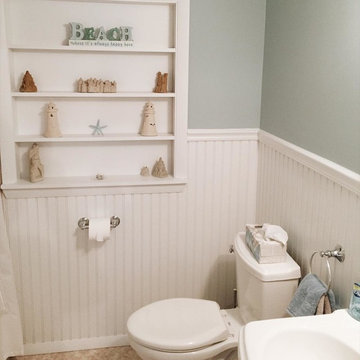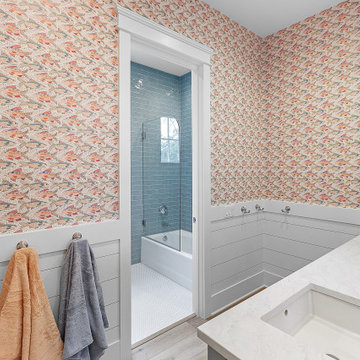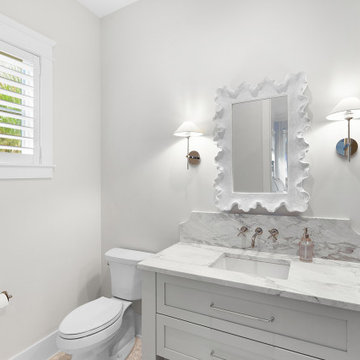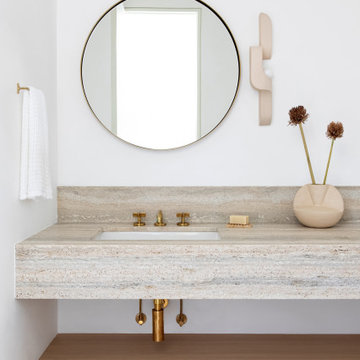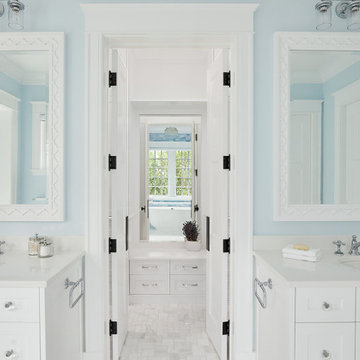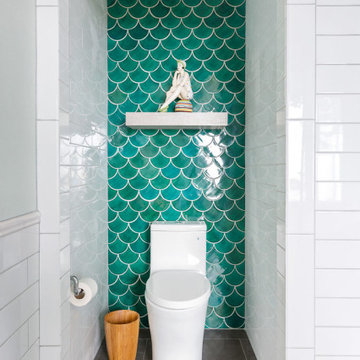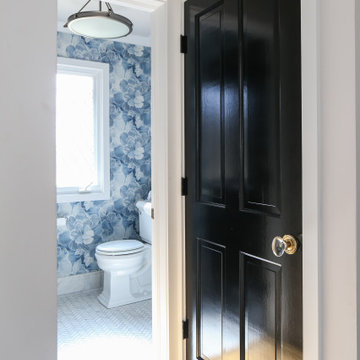Coastal Bathroom Ideas
Refine by:
Budget
Sort by:Popular Today
4121 - 4140 of 64,269 photos
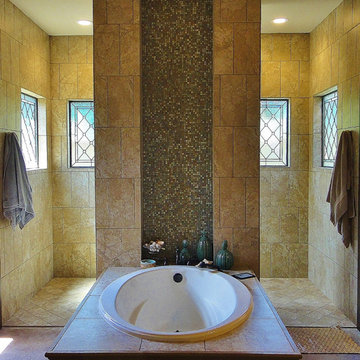
This home featured a beautiful custom walk in shower in the bathroom. As you can see, the shower had to be built with windows to let light into the space so that it wasn't too dark and dim to bathe in. But flat glass wouldn't work here because it would allow outsiders to see straight into the bathroom. So we installed leaded stained glass windows that still allowed for plenty of sunlight but provided the homeowners with the privacy they needed.
Find the right local pro for your project
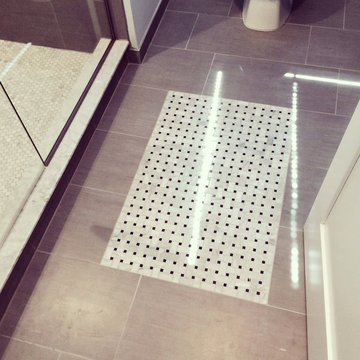
Mid-sized beach style kids' ceramic tile and gray floor bathroom photo in Detroit with a one-piece toilet and gray walls
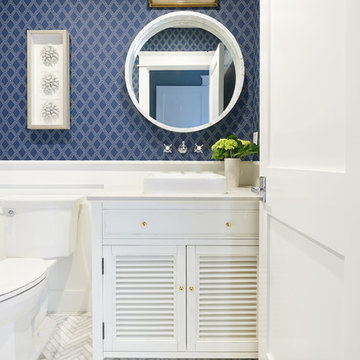
Samantha Goh Photography
Mid-sized beach style white tile and ceramic tile ceramic tile and gray floor corner shower photo in San Diego with shaker cabinets, white cabinets, blue walls, an undermount sink, quartz countertops, a hinged shower door and white countertops
Mid-sized beach style white tile and ceramic tile ceramic tile and gray floor corner shower photo in San Diego with shaker cabinets, white cabinets, blue walls, an undermount sink, quartz countertops, a hinged shower door and white countertops
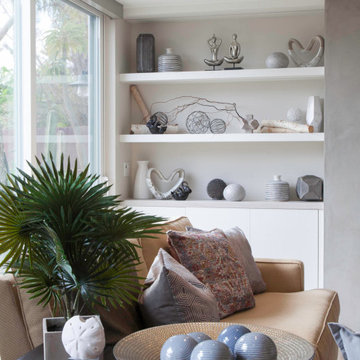
When a client buys an old home next to a resort spa you have to add some current functionality and style to make it the desired modern beach cottage. For the renovation, we worked with the team including the builder, architect and of course the home owners to brightening the home with new windows, moving walls all the while keeping the over all scope and budget from not getting out of control. The master bathroom is clean and modern but we also keep the budget in mind and used luxury vinyl flooring with a custom tile detail where it meets with the shower.
We decided to keep the front door and work into the new materials by adding rustic reclaimed wood that we hand selected.
The project required creativity throughout to maximize the design style but still respect the overall budget since it was a large scape project.
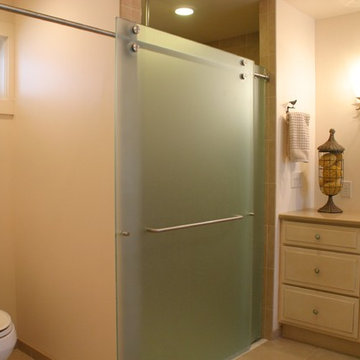
Bathroom in a beach front home, designed by Imperial Kitchens and Baths, Inc. This room is the first bathroom from the back door and is primarily used by the family for rinsing off the kids after a day in the sand. Heavy glass sliding door does double duty to provide privacy in the shower or for the toilet. Glass tile and multiple shower heads complete the showering experience. Photo Credits: Stephanie Bullwinkel
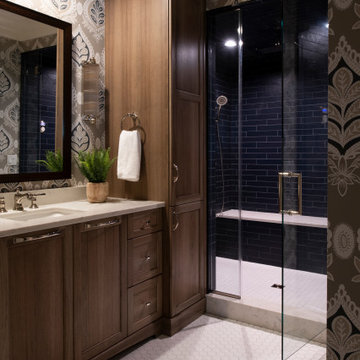
Builder: Michels Homes
Interior Design: Talla Skogmo Interior Design
Cabinetry Design: Megan at Michels Homes
Photography: Scott Amundson Photography
Large beach style 3/4 ceramic tile ceramic tile, white floor, single-sink and wallpaper alcove shower photo in Minneapolis with recessed-panel cabinets, dark wood cabinets, a one-piece toilet, blue walls, an undermount sink, marble countertops, a hinged shower door, white countertops and a built-in vanity
Large beach style 3/4 ceramic tile ceramic tile, white floor, single-sink and wallpaper alcove shower photo in Minneapolis with recessed-panel cabinets, dark wood cabinets, a one-piece toilet, blue walls, an undermount sink, marble countertops, a hinged shower door, white countertops and a built-in vanity
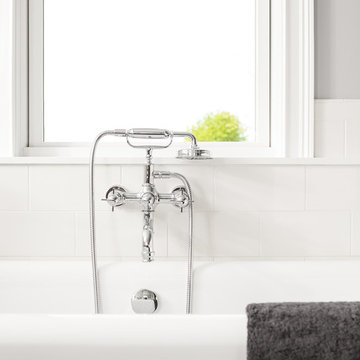
Photo by Ryan Bent
Bathroom - mid-sized coastal master white tile and ceramic tile porcelain tile and gray floor bathroom idea in Burlington with furniture-like cabinets, medium tone wood cabinets, a bidet, an undermount sink and multicolored countertops
Bathroom - mid-sized coastal master white tile and ceramic tile porcelain tile and gray floor bathroom idea in Burlington with furniture-like cabinets, medium tone wood cabinets, a bidet, an undermount sink and multicolored countertops
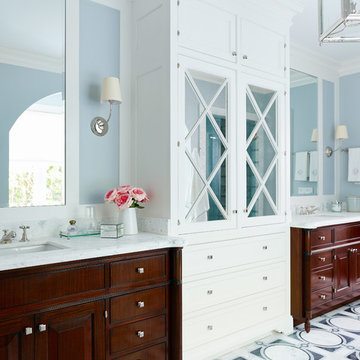
Bathroom - coastal bathroom idea in Jacksonville with dark wood cabinets and blue walls
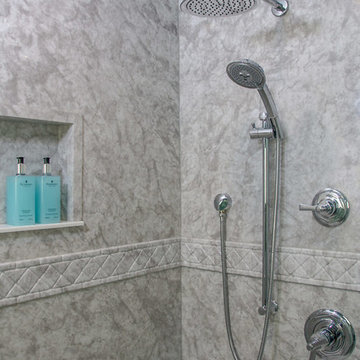
Bathroom - large coastal master vinyl floor and gray floor bathroom idea in Seattle with recessed-panel cabinets, white cabinets, green walls, an undermount sink, marble countertops and gray countertops
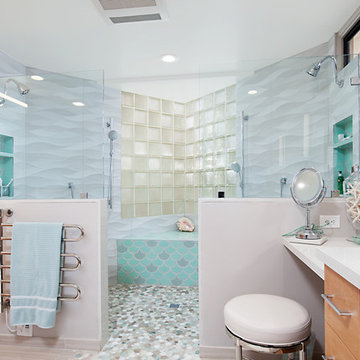
Feast your eyes on this stunning master bathroom remodel in Encinitas. Project was completely customized to homeowner's specifications. His and Hers floating beech wood vanities with quartz counters, include a drop down make up vanity on Her side. Custom recessed solid maple medicine cabinets behind each mirror. Both vanities feature large rimmed vessel sinks and polished chrome faucets. The spacious 2 person shower showcases a custom pebble mosaic puddle at the entrance, 3D wave tile walls and hand painted Moroccan fish scale tile accenting the bench and oversized shampoo niches. Each end of the shower is outfitted with it's own set of shower head and valve, as well as a hand shower with slide bar. Also of note are polished chrome towel warmer and radiant under floor heating system.
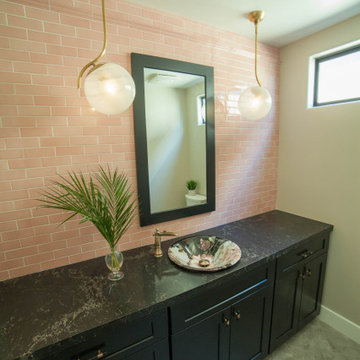
This powder bath honors the term statement bathroom. With its pink ceramic subway tile and beatiful Kohler sink it gives you the feeling of being in an upscale hotel! The custom black shaker vanity and quartz composite top ground the design to a beatiful herringbone porcelain floor.
Photo Credit: Eva Grimm, EVG Photography
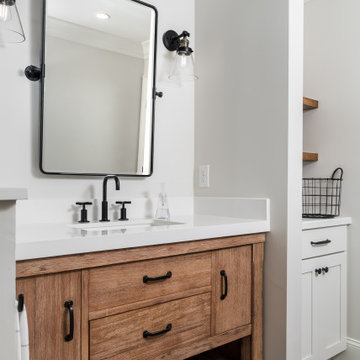
This full basement renovation included adding a mudroom area, media room, a bedroom, a full bathroom, a game room, a kitchen, a gym and a beautiful custom wine cellar. Our clients are a family that is growing, and with a new baby, they wanted a comfortable place for family to stay when they visited, as well as space to spend time themselves. They also wanted an area that was easy to access from the pool for entertaining, grabbing snacks and using a new full pool bath.We never treat a basement as a second-class area of the house. Wood beams, customized details, moldings, built-ins, beadboard and wainscoting give the lower level main-floor style. There’s just as much custom millwork as you’d see in the formal spaces upstairs. We’re especially proud of the wine cellar, the media built-ins, the customized details on the island, the custom cubbies in the mudroom and the relaxing flow throughout the entire space.
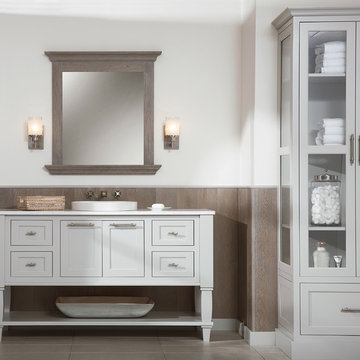
Immerse your bathroom in soothing colors and styles to create a classic and familiar atmosphere. Traditional wall paneling with Dura Supreme’s Weathered finish evokes memories of relaxing weekends spent at the lakeshore cottage. A linen cabinet with glass doors beautifully displays stacks of towels and bathroom sundries. The furniture vanity showcases Dura Supreme’s “Style Five” furniture series. Style Five is designed with a selection of turned posts for iconic furniture style to meet your tastes.
A centered sink includes convenient drawers on both sides of the sink for powder room storage. Style Five furniture series offers 10 different configurations (for single sink vanities, double sink vanities, or offset sinks), 15 turn post designs and an optional floor with either plain or slatted detail. A selection of classic post designs offers personalized design choices. Any combination of Dura Supreme’s many door styles, wood species and finishes can be selected to create a one-of-a-kind bath furniture collection.
The bathroom has evolved from its purist utilitarian roots to a more intimate and reflective sanctuary in which to relax and reconnect. A refreshing spa-like environment offers a brisk welcome at the dawning of a new day or a soothing interlude as your day concludes.
Our busy and hectic lifestyles leave us yearning for a private place where we can truly relax and indulge. With amenities that pamper the senses and design elements inspired by luxury spas, bathroom environments are being transformed form the mundane and utilitarian to the extravagant and luxurious.
Bath cabinetry from Dura Supreme offers myriad design directions to create the personal harmony and beauty that are a hallmark of the bath sanctuary. Immerse yourself in our expansive palette of finishes and wood species to discover the look that calms your senses and soothes your soul. Your Dura Supreme designer will guide you through the selections and transform your bath into a beautiful retreat.
Request a FREE Dura Supreme Cabinetry Brochure Packet at:
http://www.durasupreme.com/request-brochure
Coastal Bathroom Ideas
207






