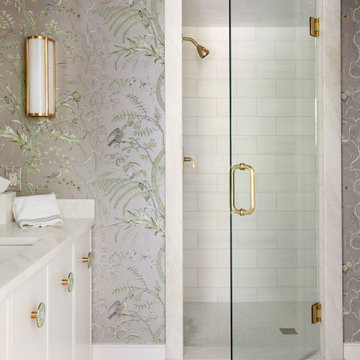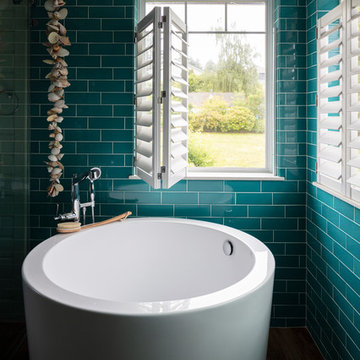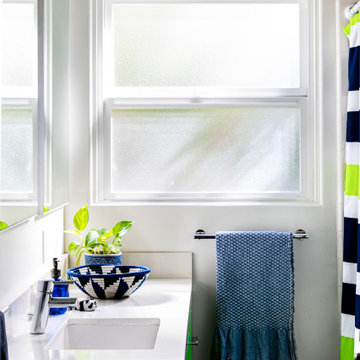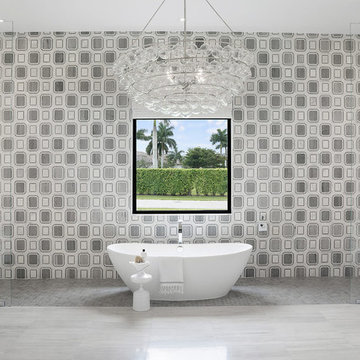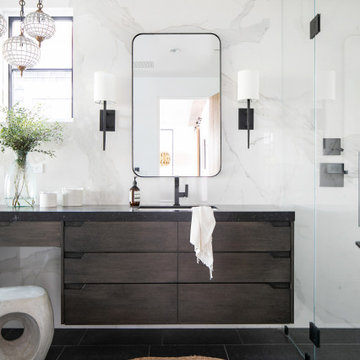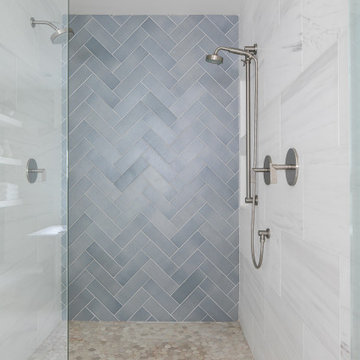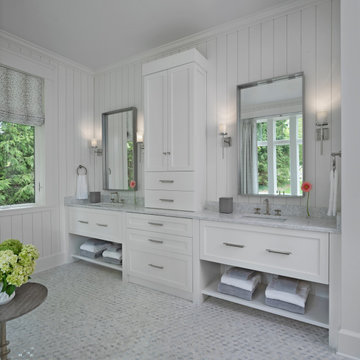Coastal Bathroom Ideas
Refine by:
Budget
Sort by:Popular Today
4301 - 4320 of 64,512 photos
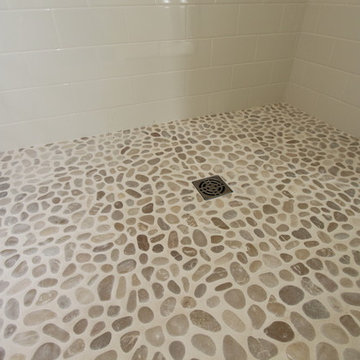
Beach style master beige tile and porcelain tile porcelain tile alcove shower photo in Grand Rapids with white cabinets, an undermount sink, beaded inset cabinets, solid surface countertops, a two-piece toilet and blue walls
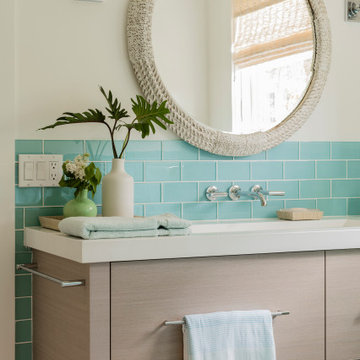
Inspiration for a coastal blue tile and subway tile bathroom remodel in Boston with beige cabinets, white walls, an undermount sink and white countertops
Find the right local pro for your project
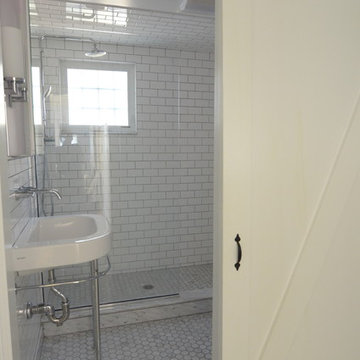
The first project to tackle at the Harwichport cottage was the bathroom. View through the new barn door into the newly remodeled bathroom.
Alcove shower - small coastal white tile and ceramic tile marble floor alcove shower idea in Boston with a wall-mount sink, marble countertops, a two-piece toilet and white walls
Alcove shower - small coastal white tile and ceramic tile marble floor alcove shower idea in Boston with a wall-mount sink, marble countertops, a two-piece toilet and white walls
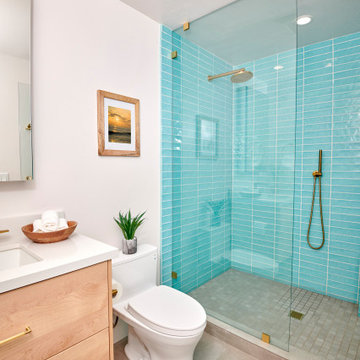
Bathroom - small coastal 3/4 blue tile and glass tile porcelain tile, beige floor and single-sink bathroom idea in San Diego with flat-panel cabinets, light wood cabinets, a two-piece toilet, white walls, an undermount sink, quartz countertops, a hinged shower door, white countertops and a floating vanity
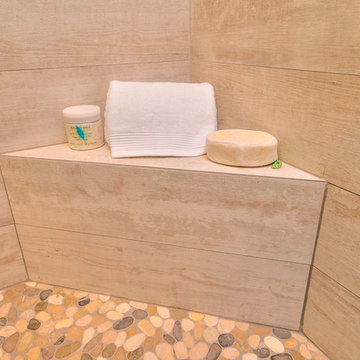
"TaylorPro completely remodeled our master bathroom. We had our outdated shower transformed into a modern walk-in shower, new custom cabinets installed with a beautiful quartz counter top, a giant framed vanity mirror which makes the bathroom look so much bigger and brighter, and a wood ceramic tile floor including under floor heating. Kerry Taylor also solved a hot water problem we had by installing a recirculating hot water system which allows us to have instant hot water in the shower rather than waiting forever for the water to heat up.
From start to finish TaylorPro did a professional, quality job. Kerry Taylor was always quick to respond to any question or problem and made sure all work was done properly. Bonnie, the resident designer, did a great job of creating a beautiful, functional bathroom design combining our ideas with her own. Every member of the TaylorPro team was professional, hard-working, considerate, and competent. Any remodeling project is going to be somewhat disruptive, but the TaylorPro crew made the process as painless as possible by being respectful of our home environment and always cleaning up their mess at the end of the day. I would recommend TaylorPro Design to anyone who wants a quality project done by a great team of professionals. You won't be disappointed!"
~ Judy and Stuart C, Clients
Carlsbad home with Caribbean Blue mosaic glass tile, NuHeat radiant floor heating, grey weathered plank floor tile, pebble shower pan and custom "Whale Tail" towel hooks. Classic white painted vanity with quartz counter tops.
Bathroom Design - Bonnie Bagley Catlin, Signature Designs Kitchen Bath.
Contractor - TaylorPro Design and Remodeling
Photos by: Kerry W. Taylor
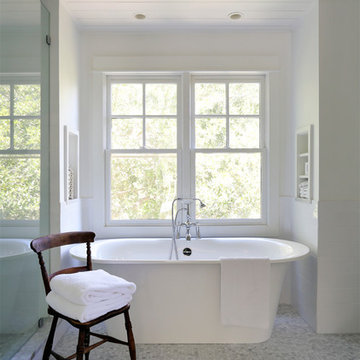
Photo by Matthew Bolt Graphic Design
Inspiration for a coastal bathroom remodel in Charleston
Inspiration for a coastal bathroom remodel in Charleston
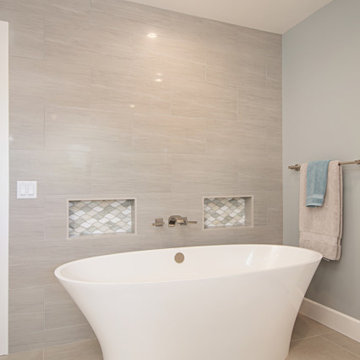
Bathroom - mid-sized coastal master beige tile and porcelain tile porcelain tile, brown floor and double-sink bathroom idea in San Diego with recessed-panel cabinets, brown cabinets, gray walls, an undermount sink, quartzite countertops, a hinged shower door, gray countertops and a built-in vanity
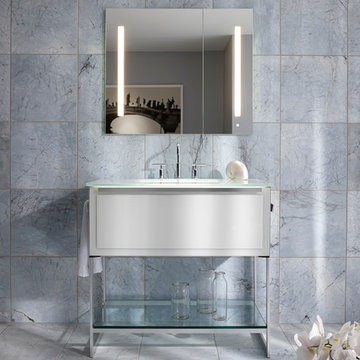
AiO 30" x 30" x 4" two door cabinet in anodized aluminum interior (silver) with left hinge, integrated dimmable LUM LED lighting, built-in OM Audio, interior lighting, electrical outlet, USB charging ports and magnetic storage strip; Adorn 30-1/4" x 34-3/4" x 21" vanity in white on white decorative overlay with slow-close plumbing drawer, night light, towel bar on both left and right side and optional 31" x 22" glass vanity top in white
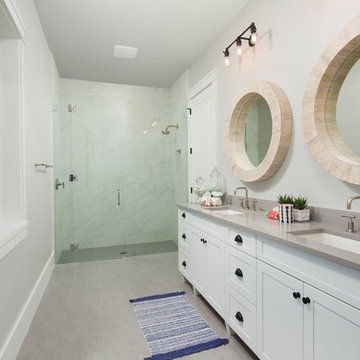
3 Bedroom, 3 1/2 Bath, Guest Suite, Rear Entry Garage
Inspiration for a large coastal marble tile porcelain tile and gray floor freestanding bathtub remodel in Miami with shaker cabinets, white cabinets, a one-piece toilet, an undermount sink and soapstone countertops
Inspiration for a large coastal marble tile porcelain tile and gray floor freestanding bathtub remodel in Miami with shaker cabinets, white cabinets, a one-piece toilet, an undermount sink and soapstone countertops
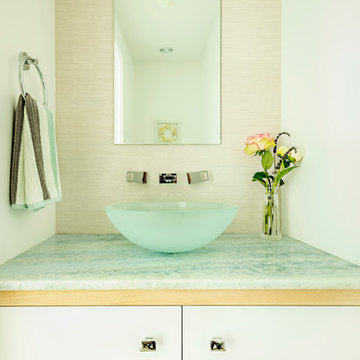
Example of a mid-sized beach style bathroom design in Boston with beige cabinets, white walls, a vessel sink, marble countertops and gray countertops
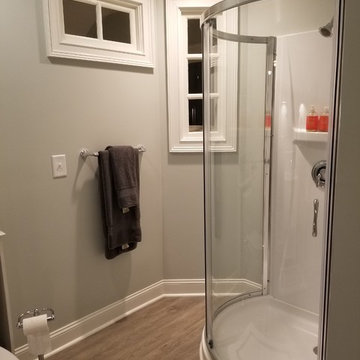
Molly and Greg’s busy lives and their desire to have their children cared for in their home led them to bring in a full-time Nanny to help with child care and day to day home tasks. They wanted to have a comfortable place where she could spend the night and feel at home. Their preferred solution was to add a full bathroom and closet in their finished attic and convert it into an additional bedroom suite.
We got to work designing a bathroom layout that would meet current NC Building Codes and find a way to get the main drain from their 3rd story down to the crawl space. We wanted to bring in as much daylight into the bathroom without compromising the amount of daylight in the bedroom, as well as install a larger window that would allow an escape route from the bedroom per building code, and also provide for plenty of storage space. We also converted an old water heater closet into a clothes closet.
Our solution was to incorporate interior transom windows in the design of the bathroom to bring in copious amounts of daylight without compromising privacy. The modern 1/4 circle shower with sliding glass doors and cabinetry combined with the luxury vinyl floor tile created a wonderfully light, airy, and comfortable bathroom. The larger exterior window in the bedroom brought in additional daylighting and the addition of the clothes closet rounded the Au Pair Nanny Suite out!
Coastal Bathroom Ideas
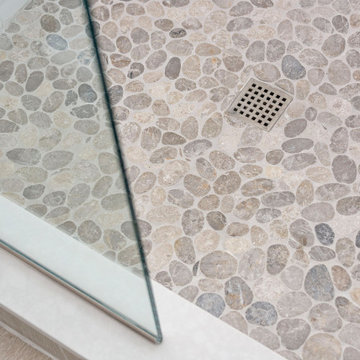
Cape Cod style coastal bathroom in the heart of St. Pete Beach, FL.
Example of a mid-sized beach style 3/4 white tile and subway tile pebble tile floor and gray floor alcove shower design in Tampa with furniture-like cabinets, gray cabinets, a one-piece toilet, gray walls, an undermount sink, quartz countertops, a hinged shower door and white countertops
Example of a mid-sized beach style 3/4 white tile and subway tile pebble tile floor and gray floor alcove shower design in Tampa with furniture-like cabinets, gray cabinets, a one-piece toilet, gray walls, an undermount sink, quartz countertops, a hinged shower door and white countertops
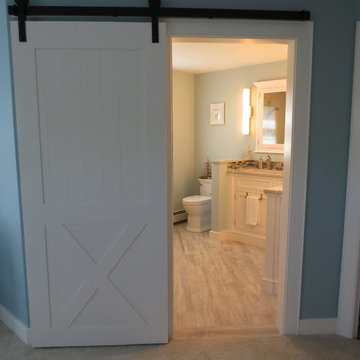
Photos by Robin Amorello, CKD CAPS
Example of a mid-sized beach style master multicolored tile and porcelain tile porcelain tile corner shower design in Portland Maine with an undermount sink, white cabinets, quartz countertops, a two-piece toilet, blue walls and recessed-panel cabinets
Example of a mid-sized beach style master multicolored tile and porcelain tile porcelain tile corner shower design in Portland Maine with an undermount sink, white cabinets, quartz countertops, a two-piece toilet, blue walls and recessed-panel cabinets
216






