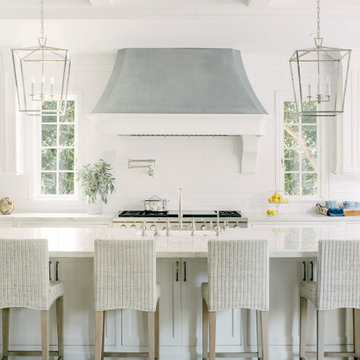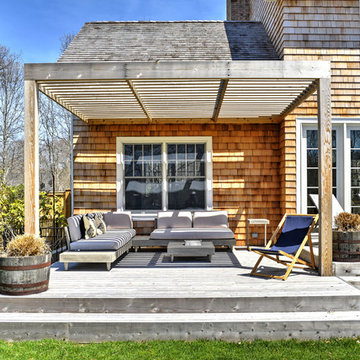Coastal Home Design Ideas
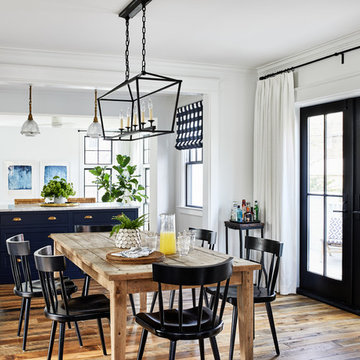
Dining Room
Photography: Stacy Zarin Goldberg Photography; Interior Design: Kristin Try Interiors; Builder: Harry Braswell, Inc.
Beach style medium tone wood floor and brown floor dining room photo in DC Metro with white walls
Beach style medium tone wood floor and brown floor dining room photo in DC Metro with white walls
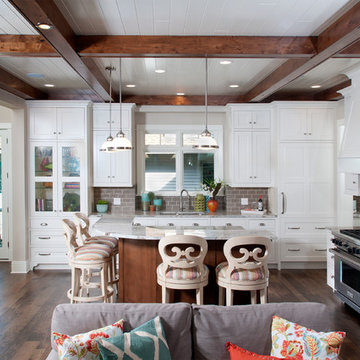
Forget just one room with a view—Lochley has almost an entire house dedicated to capturing nature’s best views and vistas. Make the most of a waterside or lakefront lot in this economical yet elegant floor plan, which was tailored to fit a narrow lot and has more than 1,600 square feet of main floor living space as well as almost as much on its upper and lower levels. A dovecote over the garage, multiple peaks and interesting roof lines greet guests at the street side, where a pergola over the front door provides a warm welcome and fitting intro to the interesting design. Other exterior features include trusses and transoms over multiple windows, siding, shutters and stone accents throughout the home’s three stories. The water side includes a lower-level walkout, a lower patio, an upper enclosed porch and walls of windows, all designed to take full advantage of the sun-filled site. The floor plan is all about relaxation – the kitchen includes an oversized island designed for gathering family and friends, a u-shaped butler’s pantry with a convenient second sink, while the nearby great room has built-ins and a central natural fireplace. Distinctive details include decorative wood beams in the living and kitchen areas, a dining area with sloped ceiling and decorative trusses and built-in window seat, and another window seat with built-in storage in the den, perfect for relaxing or using as a home office. A first-floor laundry and space for future elevator make it as convenient as attractive. Upstairs, an additional 1,200 square feet of living space include a master bedroom suite with a sloped 13-foot ceiling with decorative trusses and a corner natural fireplace, a master bath with two sinks and a large walk-in closet with built-in bench near the window. Also included is are two additional bedrooms and access to a third-floor loft, which could functions as a third bedroom if needed. Two more bedrooms with walk-in closets and a bath are found in the 1,300-square foot lower level, which also includes a secondary kitchen with bar, a fitness room overlooking the lake, a recreation/family room with built-in TV and a wine bar perfect for toasting the beautiful view beyond.

Inspired by the vivid tones of the surrounding waterways, we created a calming sanctuary. The grand open concept required us to define areas for sitting, dining and entertaining that were cohesive in overall design. The thread of the teal color weaves from room to room as a constant reminder of the beauty surrounding the home. Lush textures make each room a tactile experience as well as a visual pleasure. Not to be overlooked, the outdoor space was designed as additional living space that coordinates with the color scheme of the interior.
Robert Brantley Photography
Find the right local pro for your project
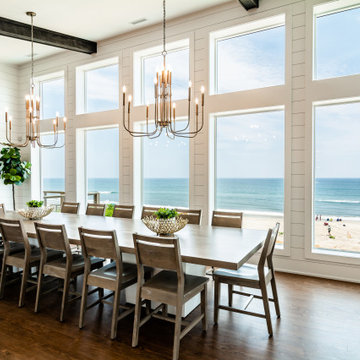
Example of a large beach style medium tone wood floor and brown floor great room design in Other with white walls and no fireplace
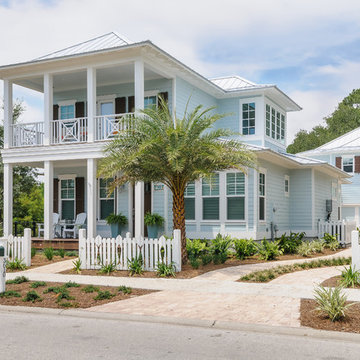
Built by Glenn Layton Homes in Paradise Key South Beach, Jacksonville Beach, Florida.
Coastal exterior home idea in Jacksonville
Coastal exterior home idea in Jacksonville
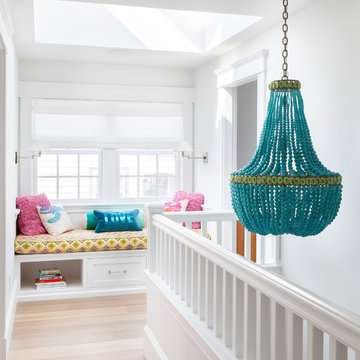
Yorgos Efthymiadis
Hallway - coastal light wood floor hallway idea in New York with white walls
Hallway - coastal light wood floor hallway idea in New York with white walls
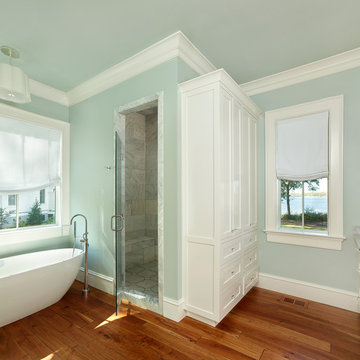
Holger Obenaus
Example of a beach style gray tile bathroom design in Charleston with an undermount sink, shaker cabinets and white cabinets
Example of a beach style gray tile bathroom design in Charleston with an undermount sink, shaker cabinets and white cabinets
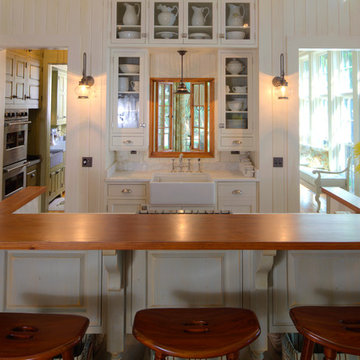
Mid-sized beach style galley medium tone wood floor enclosed kitchen photo in Other with a farmhouse sink, recessed-panel cabinets, wood countertops, white backsplash, stainless steel appliances, white cabinets and an island
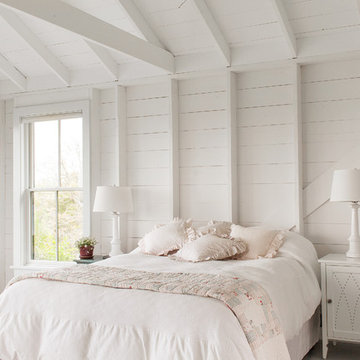
Sean Litchfield
Example of a beach style painted wood floor and white floor bedroom design in New York with white walls
Example of a beach style painted wood floor and white floor bedroom design in New York with white walls
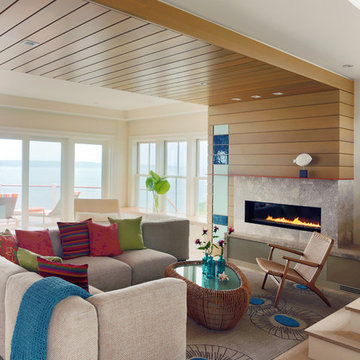
Eric Roth Photography
Inspiration for a coastal formal and open concept light wood floor living room remodel in Providence with beige walls, a ribbon fireplace and a tile fireplace
Inspiration for a coastal formal and open concept light wood floor living room remodel in Providence with beige walls, a ribbon fireplace and a tile fireplace
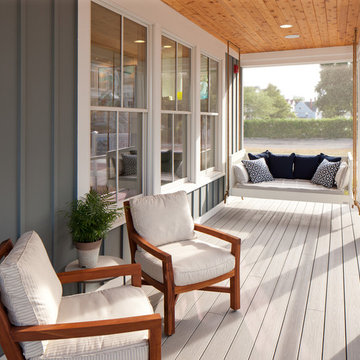
Point West at Macatawa Park, MI
Beach style screened-in porch photo in Grand Rapids with decking and a roof extension
Beach style screened-in porch photo in Grand Rapids with decking and a roof extension
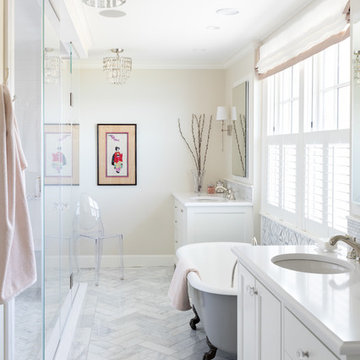
Example of a beach style master marble floor claw-foot bathtub design in Boston with white cabinets, white countertops, beige walls, an undermount sink and recessed-panel cabinets
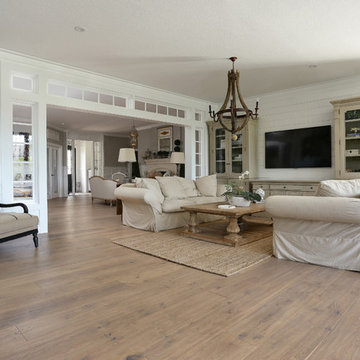
Sponsored
Columbus, OH

Authorized Dealer
Traditional Hardwood Floors LLC
Your Industry Leading Flooring Refinishers & Installers in Columbus
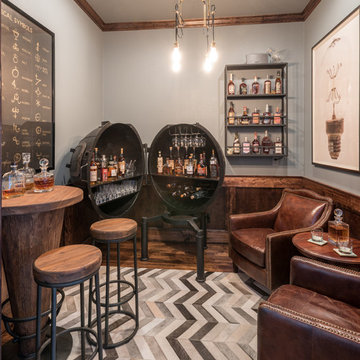
Inspiration for a coastal dark wood floor and brown floor seated home bar remodel in Dallas with open cabinets, wood countertops and brown countertops
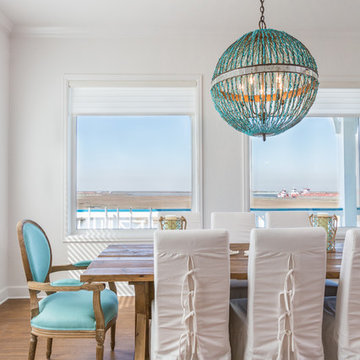
Julie Soefer
Inspiration for a coastal great room remodel in Houston with white walls
Inspiration for a coastal great room remodel in Houston with white walls
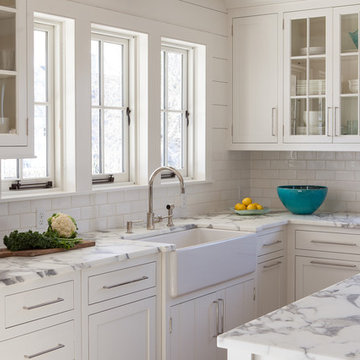
Nantucket Architectural Photography
Inspiration for a large coastal u-shaped light wood floor open concept kitchen remodel in Boston with a farmhouse sink, glass-front cabinets, white cabinets, marble countertops, white backsplash, subway tile backsplash, stainless steel appliances and an island
Inspiration for a large coastal u-shaped light wood floor open concept kitchen remodel in Boston with a farmhouse sink, glass-front cabinets, white cabinets, marble countertops, white backsplash, subway tile backsplash, stainless steel appliances and an island
Coastal Home Design Ideas
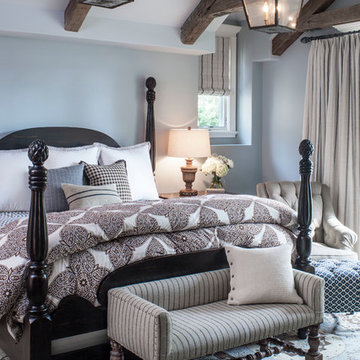
Example of a large beach style master carpeted bedroom design in Los Angeles with blue walls
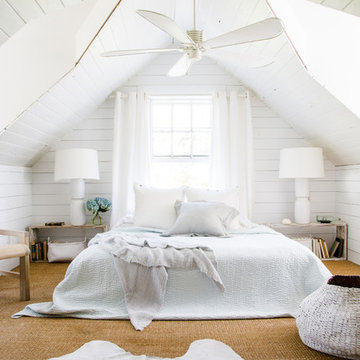
Master bedroom from Amelia Island project
Beach style master carpeted and beige floor bedroom photo in Jacksonville with white walls
Beach style master carpeted and beige floor bedroom photo in Jacksonville with white walls
143


























