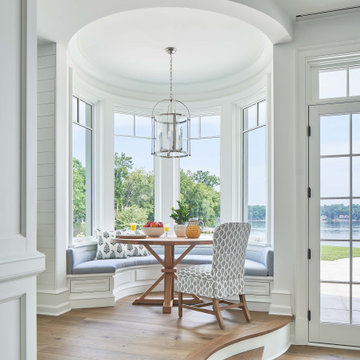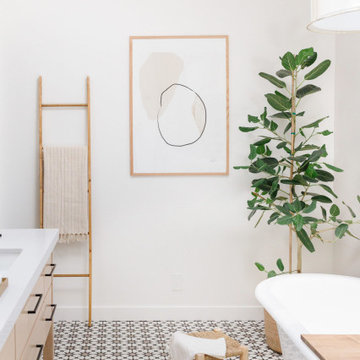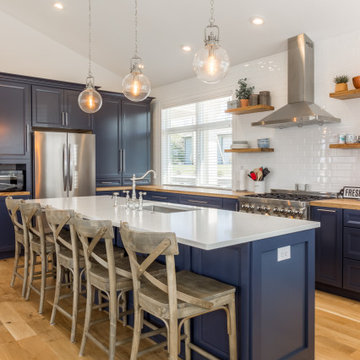Coastal Home Design Ideas

Matt Francis Photos
Kitchen - mid-sized coastal u-shaped ceramic tile and gray floor kitchen idea in Boston with a farmhouse sink, recessed-panel cabinets, white cabinets, quartz countertops, gray backsplash, stone tile backsplash and stainless steel appliances
Kitchen - mid-sized coastal u-shaped ceramic tile and gray floor kitchen idea in Boston with a farmhouse sink, recessed-panel cabinets, white cabinets, quartz countertops, gray backsplash, stone tile backsplash and stainless steel appliances
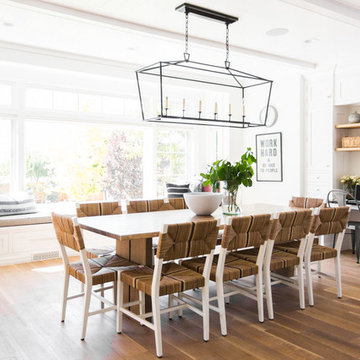
Inspiration for a large coastal medium tone wood floor kitchen/dining room combo remodel in Salt Lake City
Find the right local pro for your project
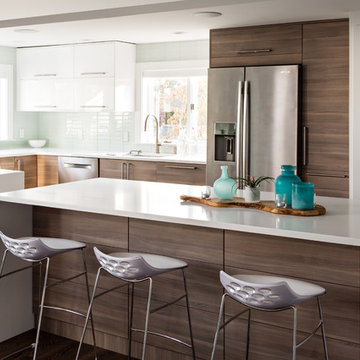
The overarching design intent for this 1,455-square-foot West Vine Street condominium was to make the spaces contemporary and functional. The renovation began with an unexpected structural deficiency in the form of a post located in the middle of the living room that was causing a three-inch dip in the floor. It was removed and replaced with steel columns running down through the walls and into a footing pad with a three-foot depth.
The main living spaces underwent significant changes; the kitchen was reconfigured to open up a formerly cramped space, and the removal of a wall made room for a cascading island with Cesarstone countertops—a crowning feature. Additionally, an electrical panel was relocated to be able to wrap the refrigerator with a wood veneer frame. Notable materials include eight-inch-wide ‘Esplanade’ French oak plank floors chosen to complement the reclaimed wood-wrapped ceiling beams, which feature a combination of LED downlighting and uplighting. A sleek gas fireplace with horizontal slate surround and paneled wall backing replaced an old wood-burning stove—furthering the design program.
Pacheco-Robb Architects dismantled an existing spiral stair and replaced it with a cable-rail system—a nautical nod—which is noteworthy for the way it meets code; by running a contiguous oak banister for the entire length of the stair, they were able to avoid having to add a second railing, which would shrink the already narrow stairwell.
Upstairs, a tight bedroom with gabled ceilings was addressed by adding a solar-operated skylight with built-in shade, plus minimalistic furnishings. Structural changes in the master bedroom included eliminating a closest to widen the room, and reconfiguring a bathroom to fit a small walk-in closet in lieu of a long, thin hallway.
The formerly unfinished rooftop deck is now accessed via a six-foot door that opens more than 90 degrees. Azek decking was laid over the rubber roof, and two-inch stanchions were located around the rail’s outer edge. By opening the floor plan and streamlining the aesthetic, the place now breathes.
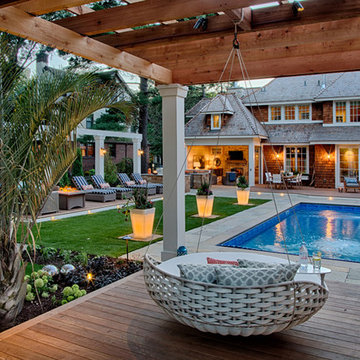
Outdoor Pool in Minneapolis neighborhood. The backyard features a raised swing bed with pergola. The swing bed adds a fun and interesting destination at the end of the pool. The palm trees help create the coastal modern resort feel the clients wanted.
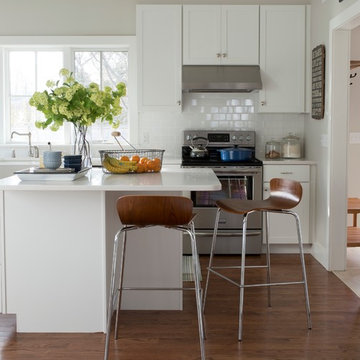
Stacy Bass Photography
Eat-in kitchen - mid-sized coastal l-shaped medium tone wood floor and brown floor eat-in kitchen idea in New York with shaker cabinets, white cabinets, an island, a farmhouse sink, solid surface countertops, white backsplash, ceramic backsplash and stainless steel appliances
Eat-in kitchen - mid-sized coastal l-shaped medium tone wood floor and brown floor eat-in kitchen idea in New York with shaker cabinets, white cabinets, an island, a farmhouse sink, solid surface countertops, white backsplash, ceramic backsplash and stainless steel appliances
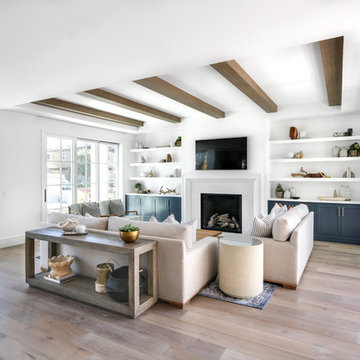
Chad Mellon Photography
Family room - coastal open concept medium tone wood floor and brown floor family room idea in Orange County with white walls, a standard fireplace and a wall-mounted tv
Family room - coastal open concept medium tone wood floor and brown floor family room idea in Orange County with white walls, a standard fireplace and a wall-mounted tv
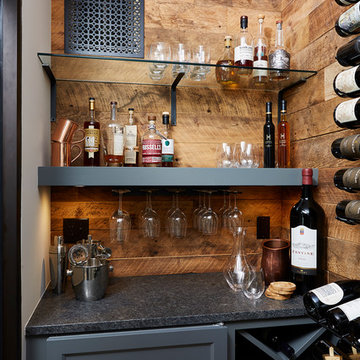
Home bar - small coastal single-wall home bar idea in Minneapolis with no sink, gray cabinets, wood backsplash and gray countertops
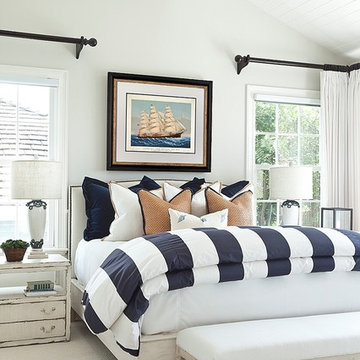
Example of a beach style master carpeted bedroom design in Orange County with white walls and no fireplace
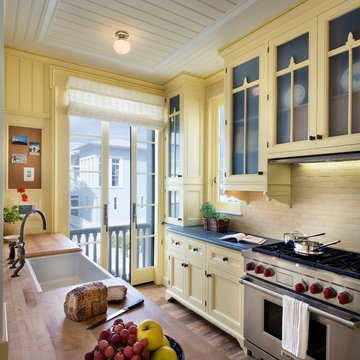
Peter Aaron
Example of a beach style galley medium tone wood floor kitchen design in New York with a farmhouse sink, recessed-panel cabinets, yellow cabinets, wood countertops, beige backsplash and stainless steel appliances
Example of a beach style galley medium tone wood floor kitchen design in New York with a farmhouse sink, recessed-panel cabinets, yellow cabinets, wood countertops, beige backsplash and stainless steel appliances

Inspiration for a large coastal l-shaped ceramic tile and gray floor dedicated laundry room remodel in Salt Lake City with gray cabinets, marble countertops, white walls, a side-by-side washer/dryer and multicolored countertops
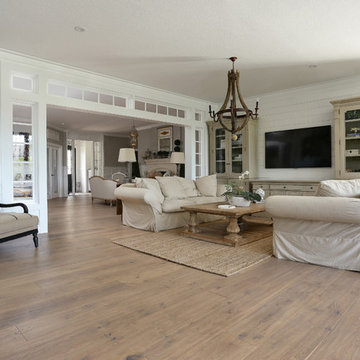
Sponsored
Columbus, OH

Authorized Dealer
Traditional Hardwood Floors LLC
Your Industry Leading Flooring Refinishers & Installers in Columbus
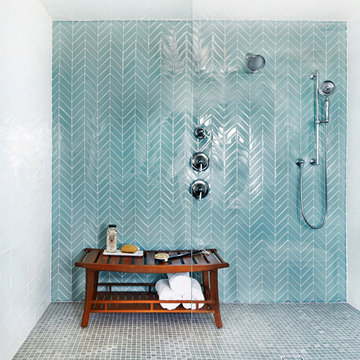
Jacob Snavely
Example of a beach style master blue tile and glass tile mosaic tile floor and gray floor alcove shower design in New York with a hinged shower door
Example of a beach style master blue tile and glass tile mosaic tile floor and gray floor alcove shower design in New York with a hinged shower door
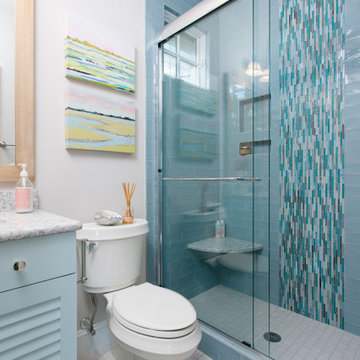
Inspiration for a small coastal 3/4 single-sink bathroom remodel in Other with a freestanding vanity
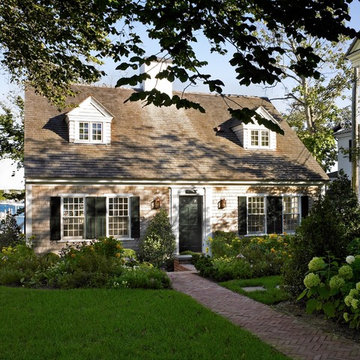
Greg Premru
Inspiration for a coastal two-story wood exterior home remodel in Boston
Inspiration for a coastal two-story wood exterior home remodel in Boston
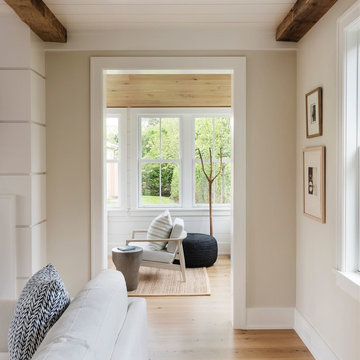
Example of a large beach style open concept light wood floor and beige floor family room design in Providence with beige walls, a standard fireplace and no tv
Coastal Home Design Ideas
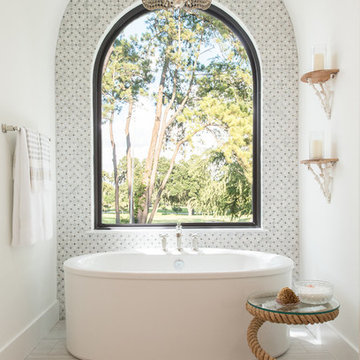
Large beach style master multicolored tile ceramic tile and beige floor freestanding bathtub photo in Houston with white walls
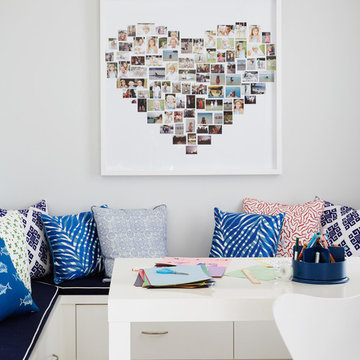
David Land
Home office - coastal freestanding desk light wood floor home office idea in Jacksonville with gray walls
Home office - coastal freestanding desk light wood floor home office idea in Jacksonville with gray walls
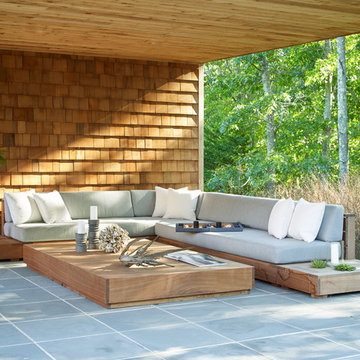
Living Wood Design collaborated on a custom live edge black walnut dining table with Allison Babcock, a Sag Harbor, NY designer with an elegant approach to interior design. This live edge black walnut table was handcrafted in Living Wood Design's Muskoka, Ontario studio, with custom made modern white steel base and shipped to Sag Harbor. This contemporary dining table perfectly complements the interior in this beautiful renovation.
148

























