Contemporary Kitchen with Light Wood Cabinets Ideas
Refine by:
Budget
Sort by:Popular Today
101 - 120 of 22,827 photos
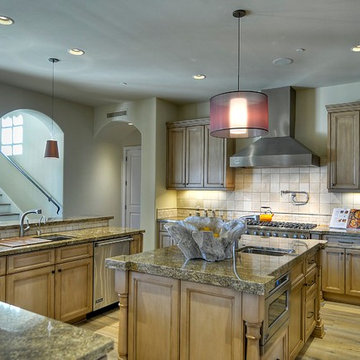
Semi-custom home built by Cullum Homes in the luxurious Paradise Reserve community.
The Village at Paradise Reserve offers an unprecedented lifestyle for those who appreciate the beauty of nature blended perfectly with extraordinary luxury and an intimate community.
The Village combines a true mountain preserve lifestyle with a rich streetscape, authentic detailing and breathtaking views and walkways. Gated for privacy and security, it is truly a special place to live.
Photo credit: Maggie Barry
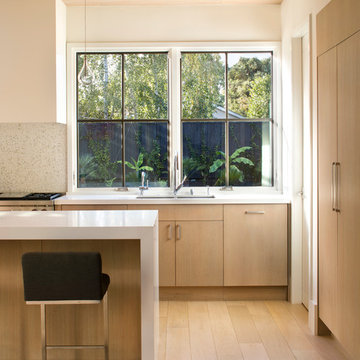
Example of a mid-sized trendy single-wall light wood floor open concept kitchen design in San Francisco with a double-bowl sink, flat-panel cabinets, light wood cabinets, solid surface countertops, stainless steel appliances and an island

ADU Kitchen with custom cabinetry and large island.
Small trendy concrete floor and gray floor eat-in kitchen photo in Portland with an undermount sink, flat-panel cabinets, light wood cabinets, quartz countertops, gray backsplash, ceramic backsplash, stainless steel appliances, a peninsula and gray countertops
Small trendy concrete floor and gray floor eat-in kitchen photo in Portland with an undermount sink, flat-panel cabinets, light wood cabinets, quartz countertops, gray backsplash, ceramic backsplash, stainless steel appliances, a peninsula and gray countertops
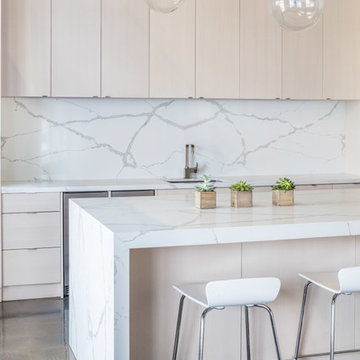
Large trendy galley concrete floor and gray floor eat-in kitchen photo in San Diego with an undermount sink, flat-panel cabinets, light wood cabinets, marble countertops, white backsplash, stone slab backsplash, stainless steel appliances and an island
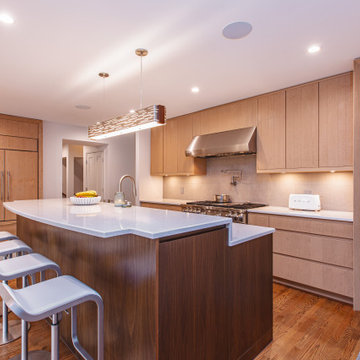
FineCraft Contractors, Inc.
Inspiration for a large contemporary l-shaped medium tone wood floor and brown floor open concept kitchen remodel in DC Metro with an undermount sink, flat-panel cabinets, light wood cabinets, quartzite countertops, beige backsplash, porcelain backsplash, paneled appliances, an island and white countertops
Inspiration for a large contemporary l-shaped medium tone wood floor and brown floor open concept kitchen remodel in DC Metro with an undermount sink, flat-panel cabinets, light wood cabinets, quartzite countertops, beige backsplash, porcelain backsplash, paneled appliances, an island and white countertops
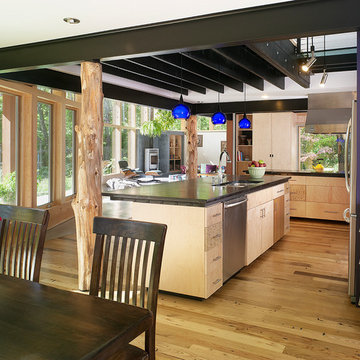
Hoachlander Davis Photography
Example of a mid-sized trendy single-wall light wood floor eat-in kitchen design in DC Metro with an undermount sink, glass-front cabinets, light wood cabinets, granite countertops, stainless steel appliances and an island
Example of a mid-sized trendy single-wall light wood floor eat-in kitchen design in DC Metro with an undermount sink, glass-front cabinets, light wood cabinets, granite countertops, stainless steel appliances and an island
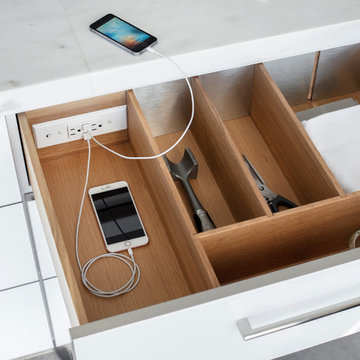
AWARD WINNING KITCHEN. 2018 Westchester Home Design Awards Best Modern Kitchen. A tremendous view of Hudson River inspired this family to purchase and gut renovate the colonial home into an organic modern design with floor to ceiling windows.
Cabinetry by Studio Dearborn/Schrocks of Walnut Creek in character oak and backpainted glass; WOlf range; Subzero refrigeration; custom hood, Rangecraft; marble countertops; Emtek hardware. Photos, Tim Lenz. Architecture, Stoll and Stoll.

Example of a mid-sized trendy u-shaped bamboo floor open concept kitchen design in Austin with a farmhouse sink, flat-panel cabinets, light wood cabinets, quartz countertops, green backsplash, glass tile backsplash, stainless steel appliances and an island
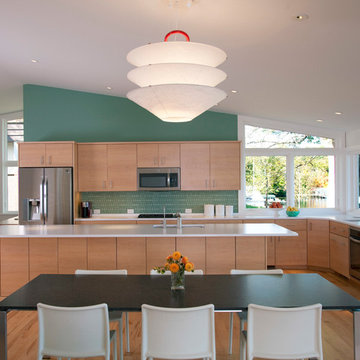
Kitchen - contemporary l-shaped medium tone wood floor and brown floor kitchen idea in Other with light wood cabinets, an island, white countertops, an undermount sink, flat-panel cabinets, green backsplash, mosaic tile backsplash and stainless steel appliances
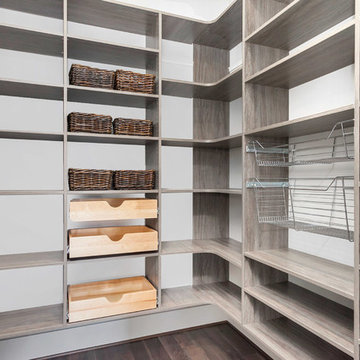
The pantry features countless shelving with different pull out storage features.
Kitchen pantry - large contemporary single-wall dark wood floor and brown floor kitchen pantry idea in Seattle with open cabinets and light wood cabinets
Kitchen pantry - large contemporary single-wall dark wood floor and brown floor kitchen pantry idea in Seattle with open cabinets and light wood cabinets
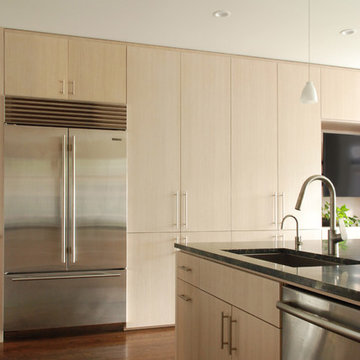
A new custom kitchen in Lincoln Park
Example of a mid-sized trendy l-shaped dark wood floor and brown floor kitchen design in Chicago with an undermount sink, flat-panel cabinets, light wood cabinets, quartzite countertops, white backsplash, subway tile backsplash, stainless steel appliances, an island and green countertops
Example of a mid-sized trendy l-shaped dark wood floor and brown floor kitchen design in Chicago with an undermount sink, flat-panel cabinets, light wood cabinets, quartzite countertops, white backsplash, subway tile backsplash, stainless steel appliances, an island and green countertops
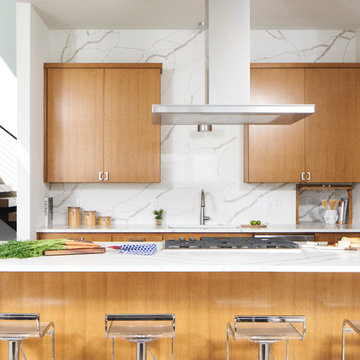
Example of a trendy kitchen design in Austin with an undermount sink, flat-panel cabinets, light wood cabinets, white backsplash, stone slab backsplash, a peninsula and white countertops
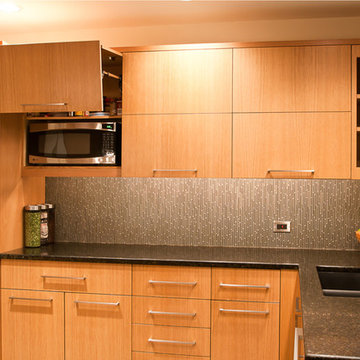
Comfortable contemporary kitchen
Trendy open concept kitchen photo in Portland with an undermount sink, flat-panel cabinets, light wood cabinets, granite countertops, green backsplash and stainless steel appliances
Trendy open concept kitchen photo in Portland with an undermount sink, flat-panel cabinets, light wood cabinets, granite countertops, green backsplash and stainless steel appliances
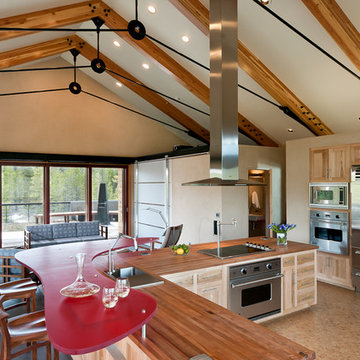
Daniel O' Connor Photography
Open concept kitchen - contemporary concrete floor and black floor open concept kitchen idea in Denver with light wood cabinets, wood countertops, stainless steel appliances, beaded inset cabinets and an island
Open concept kitchen - contemporary concrete floor and black floor open concept kitchen idea in Denver with light wood cabinets, wood countertops, stainless steel appliances, beaded inset cabinets and an island
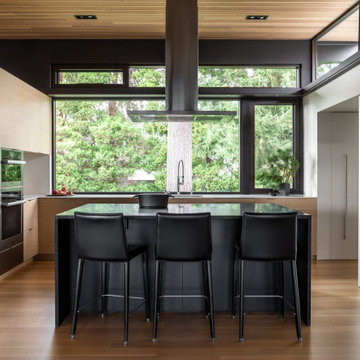
Kitchen - contemporary u-shaped medium tone wood floor and brown floor kitchen idea in Seattle with an undermount sink, flat-panel cabinets, light wood cabinets, paneled appliances, an island and white countertops
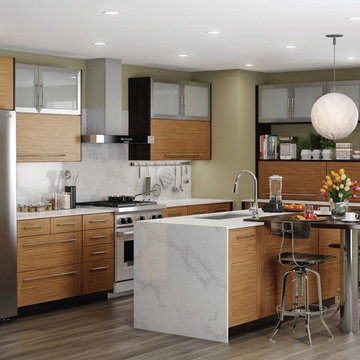
Open concept kitchen - mid-sized contemporary l-shaped medium tone wood floor and brown floor open concept kitchen idea in Oklahoma City with an undermount sink, flat-panel cabinets, light wood cabinets, marble countertops, white backsplash, marble backsplash, stainless steel appliances and an island

Key decor elements include:
Pendants: Grain pendants by Brendan Ravenhill Studio
Stools: Beetle counter chair by Gubi from Design Public Group
Large brass bowl: Michael Verheyden
Marble Cannister: Michael Verheyden
Art: Untitled (1010) by Bo Joseph from Sears Peyton Gallery
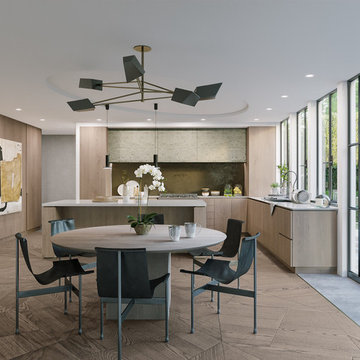
A modern kitchen featuring art by William McClure, White Oak cabinetry, Brass Backsplash, Steel windows and Minimalist furnishings. Additional storage is provided by a full height wall of white oak front cabinetry.
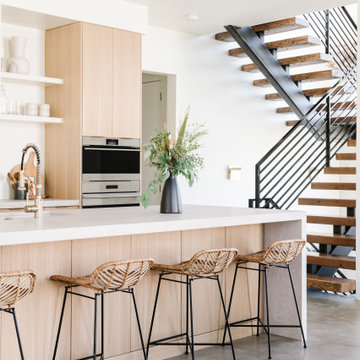
Open concept kitchen - mid-sized contemporary single-wall concrete floor and gray floor open concept kitchen idea in Salt Lake City with an undermount sink, flat-panel cabinets, light wood cabinets, quartzite countertops, gray backsplash, stainless steel appliances, an island and gray countertops
Contemporary Kitchen with Light Wood Cabinets Ideas
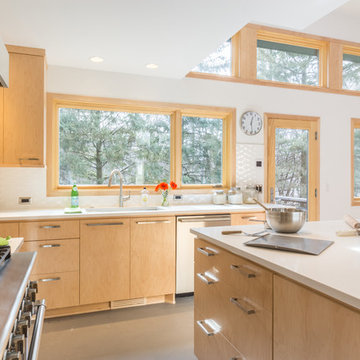
Revolution Design Build
Open concept kitchen - contemporary galley gray floor open concept kitchen idea in Minneapolis with an undermount sink, flat-panel cabinets, light wood cabinets, quartz countertops, white backsplash, cement tile backsplash, stainless steel appliances, an island and white countertops
Open concept kitchen - contemporary galley gray floor open concept kitchen idea in Minneapolis with an undermount sink, flat-panel cabinets, light wood cabinets, quartz countertops, white backsplash, cement tile backsplash, stainless steel appliances, an island and white countertops
6





