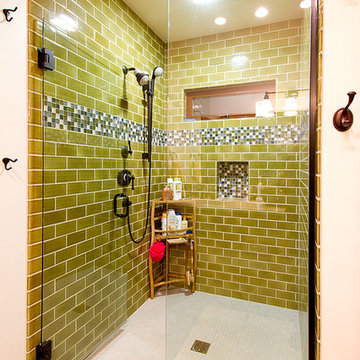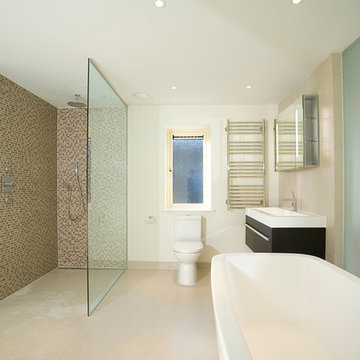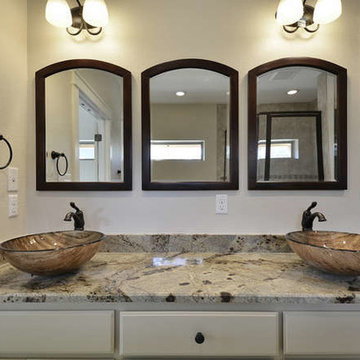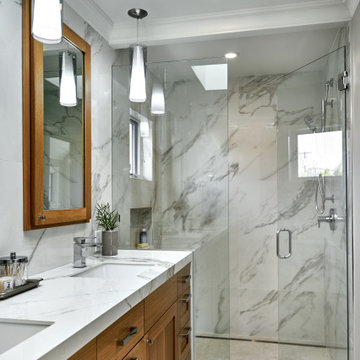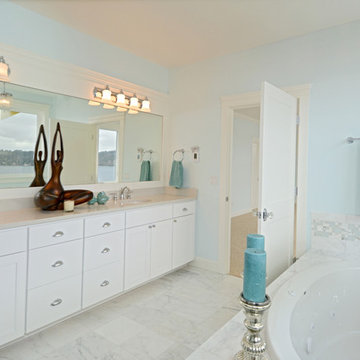Craftsman Bath Ideas
Refine by:
Budget
Sort by:Popular Today
221 - 240 of 53,233 photos
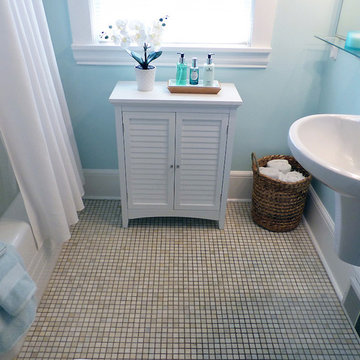
Bathroom - small craftsman master multicolored tile and ceramic tile ceramic tile and multicolored floor bathroom idea in Other with furniture-like cabinets, white cabinets, a two-piece toilet, blue walls and a wall-mount sink
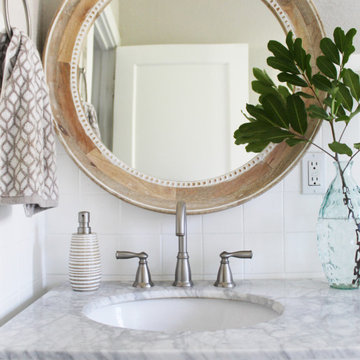
Small arts and crafts beige tile and ceramic tile ceramic tile, white floor and single-sink drop-in bathtub photo in Tampa with shaker cabinets, white cabinets, a two-piece toilet, beige walls, an undermount sink, marble countertops, gray countertops and a freestanding vanity
Find the right local pro for your project
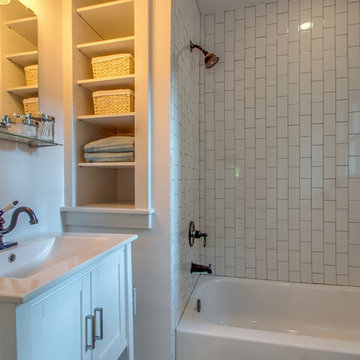
Built-in storage makes the most of a small space, while exposed legs on the sink cabinet create a sense of openness.
Inspiration for a small craftsman white tile and subway tile ceramic tile bathroom remodel in Nashville with an integrated sink, shaker cabinets, white cabinets, quartz countertops, a two-piece toilet and white walls
Inspiration for a small craftsman white tile and subway tile ceramic tile bathroom remodel in Nashville with an integrated sink, shaker cabinets, white cabinets, quartz countertops, a two-piece toilet and white walls
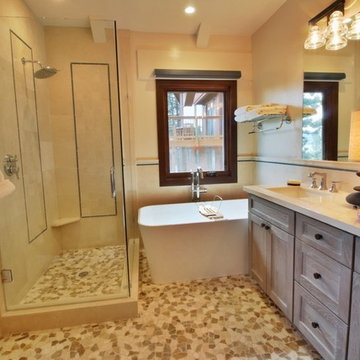
Inspiration for a mid-sized craftsman master beige tile and ceramic tile pebble tile floor and multicolored floor bathroom remodel in Sacramento with recessed-panel cabinets, light wood cabinets, a two-piece toilet, beige walls, an undermount sink, quartz countertops, a hinged shower door and beige countertops
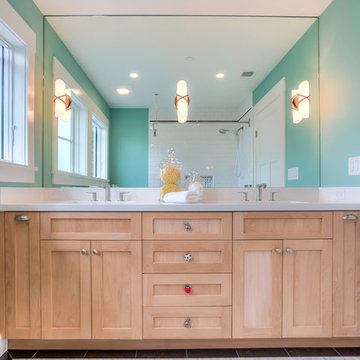
Arts and crafts 3/4 bathroom photo in San Francisco with shaker cabinets, light wood cabinets, green walls and an undermount sink
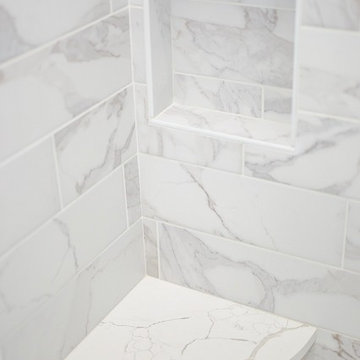
Mid-sized arts and crafts 3/4 marble floor and multicolored floor alcove shower photo in Atlanta with recessed-panel cabinets, white cabinets, gray walls, an undermount sink, quartzite countertops, a hinged shower door and white countertops
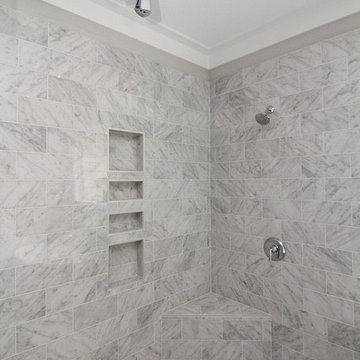
Two person shower with white and gray tile, chrome shower heads, contemporary style rain shower head.
Example of a large arts and crafts master ceramic tile and gray floor bathroom design in Raleigh with recessed-panel cabinets, white cabinets, a one-piece toilet, gray walls, an undermount sink, marble countertops and white countertops
Example of a large arts and crafts master ceramic tile and gray floor bathroom design in Raleigh with recessed-panel cabinets, white cabinets, a one-piece toilet, gray walls, an undermount sink, marble countertops and white countertops
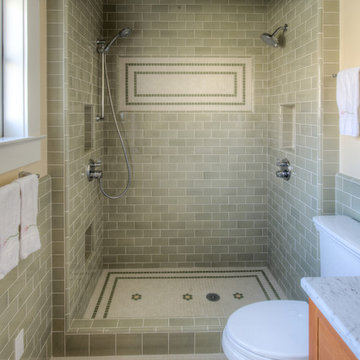
Treve Johnson for Kirk E. Peterson & Associates
Inspiration for a craftsman ceramic tile green floor bathroom remodel in San Francisco
Inspiration for a craftsman ceramic tile green floor bathroom remodel in San Francisco
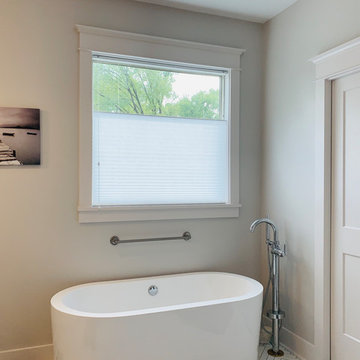
Top Down Bottom Up Cellular Shades / Honeycomb Shades in Jack Frost | Designed by Acadia Consultant, Ben Stephens
Inspiration for a large craftsman master ceramic tile and white floor freestanding bathtub remodel in Nashville with gray walls
Inspiration for a large craftsman master ceramic tile and white floor freestanding bathtub remodel in Nashville with gray walls
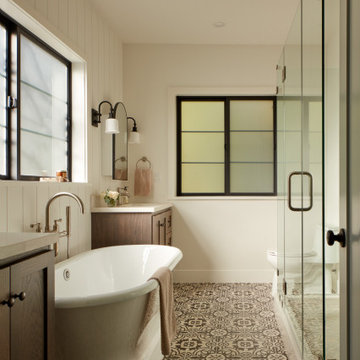
Design: Love & Interiors /
Build: Eddie Design & Remodeling /
Photography: Agnieszka Jakubowicz
Bathroom - craftsman bathroom idea in San Francisco
Bathroom - craftsman bathroom idea in San Francisco
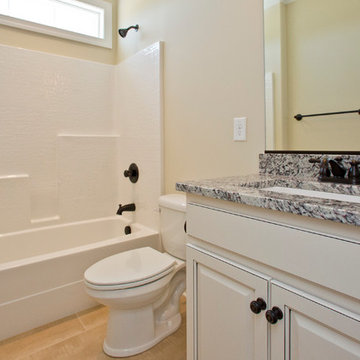
Example of a large arts and crafts master beige floor bathroom design in Raleigh with raised-panel cabinets, white cabinets, beige walls and a hinged shower door
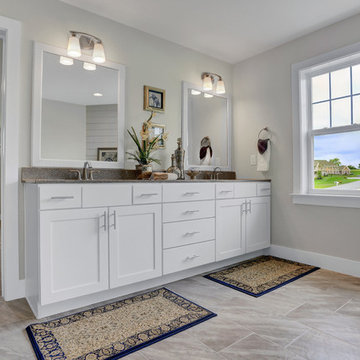
This spacious 2-story home with welcoming front porch includes a 3-car Garage with a mudroom entry complete with built-in lockers. Upon entering the home, the Foyer is flanked by the Living Room to the right and, to the left, a formal Dining Room with tray ceiling and craftsman style wainscoting and chair rail. The dramatic 2-story Foyer opens to Great Room with cozy gas fireplace featuring floor to ceiling stone surround. The Great Room opens to the Breakfast Area and Kitchen featuring stainless steel appliances, attractive cabinetry, and granite countertops with tile backsplash. Sliding glass doors off of the Kitchen and Breakfast Area provide access to the backyard patio. Also on the 1st floor is a convenient Study with coffered ceiling.
The 2nd floor boasts all 4 bedrooms, 3 full bathrooms, a laundry room, and a large Rec Room.
The Owner's Suite with elegant tray ceiling and expansive closet includes a private bathroom with tile shower and whirlpool tub.
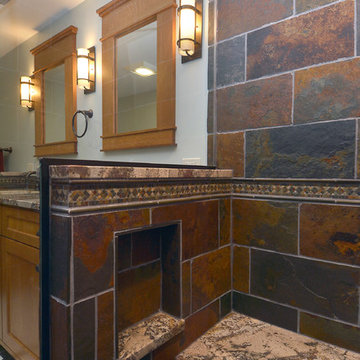
Photography by Mark Becker
Kivland Architects, Inc.
Example of a large arts and crafts master multicolored tile and stone tile slate floor corner shower design in Chicago with recessed-panel cabinets, medium tone wood cabinets, a two-piece toilet, an undermount sink and granite countertops
Example of a large arts and crafts master multicolored tile and stone tile slate floor corner shower design in Chicago with recessed-panel cabinets, medium tone wood cabinets, a two-piece toilet, an undermount sink and granite countertops
Craftsman Bath Ideas
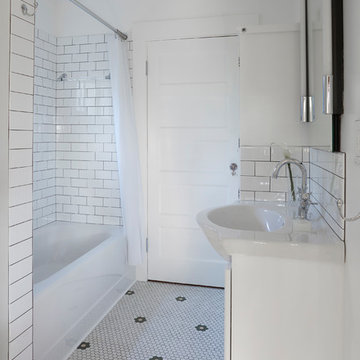
Mike Kaskel
Example of a mid-sized arts and crafts 3/4 white tile corner bathtub design in San Francisco with white cabinets, white walls and an integrated sink
Example of a mid-sized arts and crafts 3/4 white tile corner bathtub design in San Francisco with white cabinets, white walls and an integrated sink
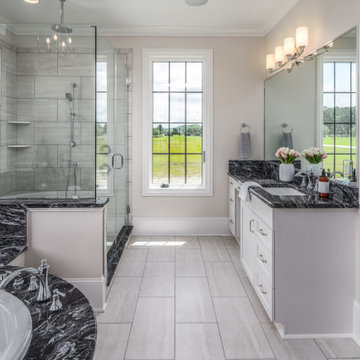
The Birchwood house plan 1239 built by American Builders, Inc. This Arts & Crafts styled sprawling ranch house plan has so much to offer in a home design for today's homeowner. A three car garage floor plan with extra storage adds space for a third automobile, workshop, or golf cart. Inside, each bedroom of this home design features elegant ceiling treatments, a walk-in closet and an adjacent full bathroom. The large, gourmet kitchen of this house plan includes a walk-in pantry and a large central island. The spacious dining room offers large windows and a buffet nook for furniture. Custom-style details abound in this luxurious homeplan with built-ins in the great room and breakfast areas. The master bathroom is a spa-like retreat with dual vanities, a large walk-in shower, built-ins and a vaulted ceiling. The screened porch offers the best in year-round outdoor living with a fireplace.
12








