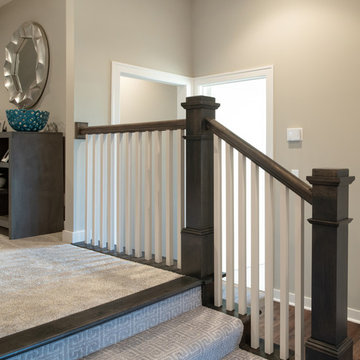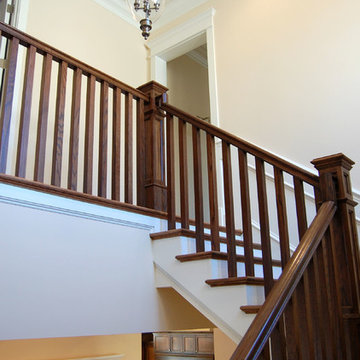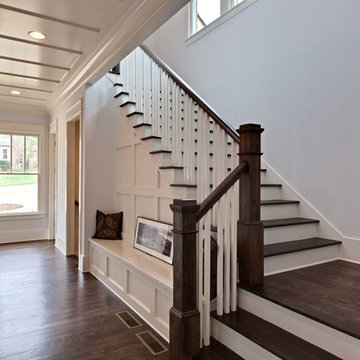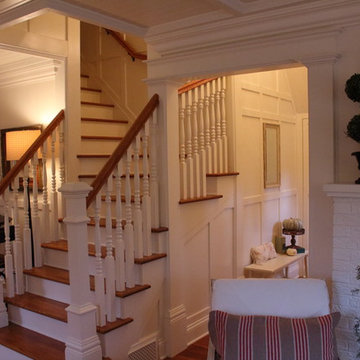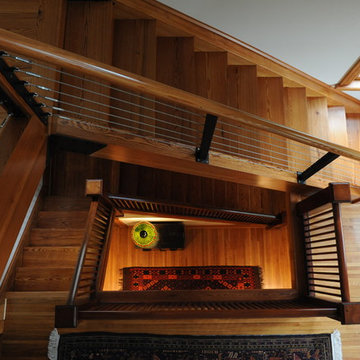Craftsman Staircase Ideas
Refine by:
Budget
Sort by:Popular Today
61 - 80 of 12,373 photos
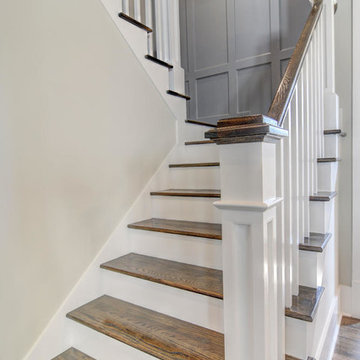
paneling in stairwell, paneled stairwell, full wall paneling, gauntlet gray,
Staircase - mid-sized craftsman wooden l-shaped staircase idea in Other with wooden risers
Staircase - mid-sized craftsman wooden l-shaped staircase idea in Other with wooden risers
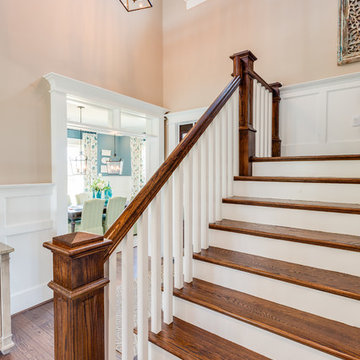
Arts and crafts wooden l-shaped staircase photo in Other with painted risers
Find the right local pro for your project
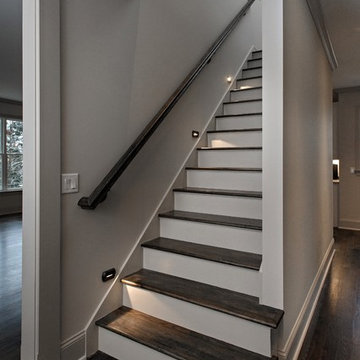
Luke Wayne Photography
Example of an arts and crafts staircase design in Bridgeport
Example of an arts and crafts staircase design in Bridgeport
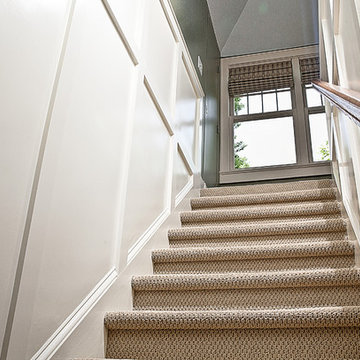
Applied trim was added this stairwell to add detail and character in keeping with the Craftsman style of the home.
Stephen Wilfong Photography
Staircase - craftsman staircase idea in Charlotte
Staircase - craftsman staircase idea in Charlotte
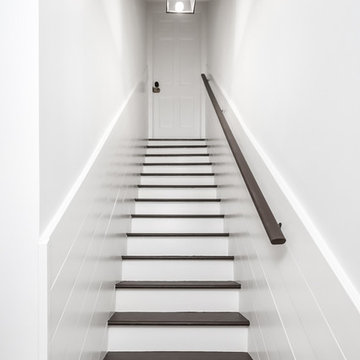
Our clients wanted a space to gather with friends and family for the children to play. There were 13 support posts that we had to work around. The awkward placement of the posts made the design a challenge. We created a floor plan to incorporate the 13 posts into special features including a built in wine fridge, custom shelving, and a playhouse. Now, some of the most challenging issues add character and a custom feel to the space. In addition to the large gathering areas, we finished out a charming powder room with a blue vanity, round mirror and brass fixtures.
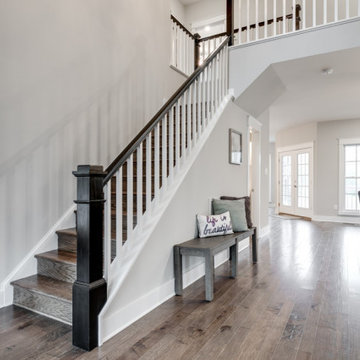
Brand new home in HOT Northside. If you are looking for the conveniences and low maintenance of new and the feel of an established historic neighborhood…Here it is! Enter this stately colonial to find lovely 2-story foyer, stunning living and dining rooms. Fabulous huge open kitchen and family room featuring huge island perfect for entertaining, tile back splash, stainless appliances, farmhouse sink and great lighting! Butler’s pantry with great storage- great staging spot for your parties. Family room with built in bookcases and gas fireplace with easy access to outdoor rear porch makes for great flow. Upstairs find a luxurious master suite. Master bath features large tiled shower and lovely slipper soaking tub. His and her closets. 3 additional bedrooms are great size. Southern bedrooms share a Jack and Jill bath and 4th bedroom has a private bath. Lovely light fixtures and great detail throughout!
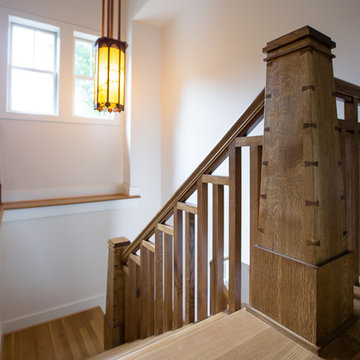
Mid-sized arts and crafts wooden u-shaped staircase photo in Atlanta with painted risers
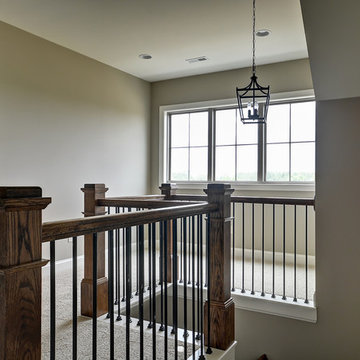
Jeff Kubacz
Example of a large arts and crafts carpeted l-shaped staircase design in Other with carpeted risers
Example of a large arts and crafts carpeted l-shaped staircase design in Other with carpeted risers
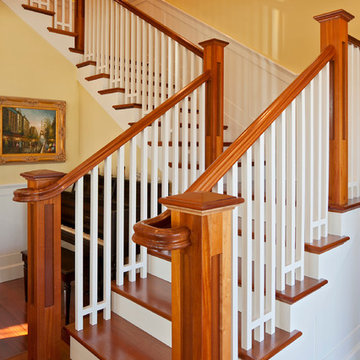
Gary Payne
Mid-sized arts and crafts wooden u-shaped staircase photo in San Diego with painted risers
Mid-sized arts and crafts wooden u-shaped staircase photo in San Diego with painted risers
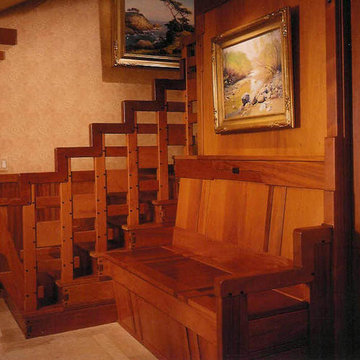
The stair rail and bench at the Entry Foyer are woven together with stair treads aligning with the seat and armrests of the bench.
Staircase - mid-sized craftsman staircase idea in Los Angeles
Staircase - mid-sized craftsman staircase idea in Los Angeles
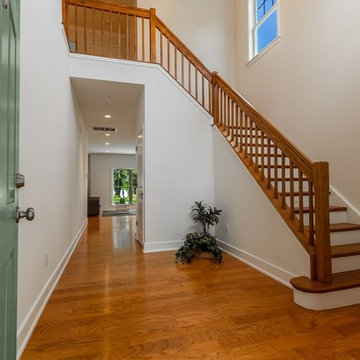
Staircase - mid-sized craftsman wooden curved wood railing staircase idea in Philadelphia with painted risers
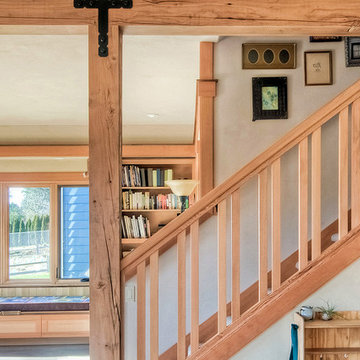
Maple wood stairway with rustic exposed beam, built-in custom reading nook, and bookcase.
MIllworks is an 8 home co-housing sustainable community in Bellingham, WA. Each home within Millworks was custom designed and crafted to meet the needs and desires of the homeowners with a focus on sustainability, energy efficiency, utilizing passive solar gain, and minimizing impact.
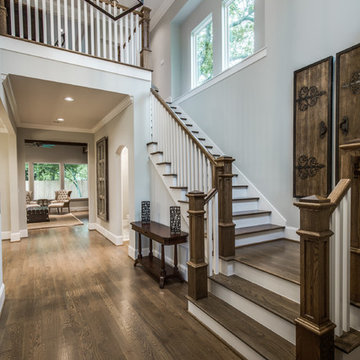
Large arts and crafts wooden l-shaped wood railing staircase photo in Houston with painted risers
Craftsman Staircase Ideas
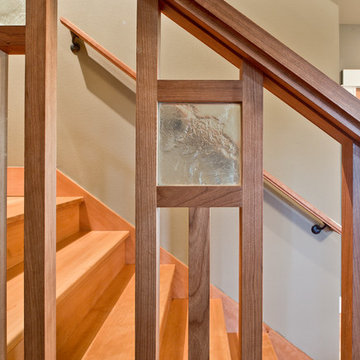
Michael Walmsley
Staircase - large craftsman wooden l-shaped staircase idea in Seattle with wooden risers
Staircase - large craftsman wooden l-shaped staircase idea in Seattle with wooden risers
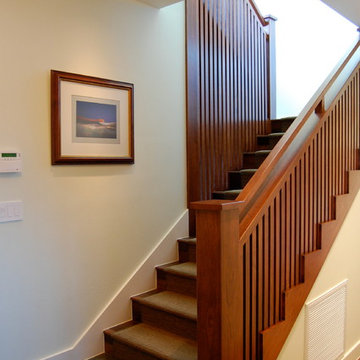
Photographer: Johannes Merkler
Designer: Mia Fortescue
Example of a mid-sized arts and crafts wooden straight staircase design in San Diego with wooden risers
Example of a mid-sized arts and crafts wooden straight staircase design in San Diego with wooden risers
4






