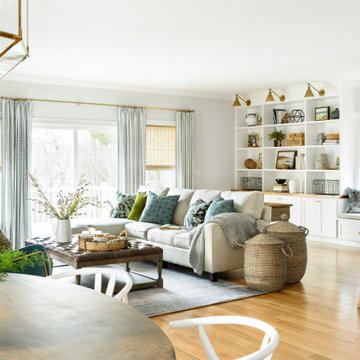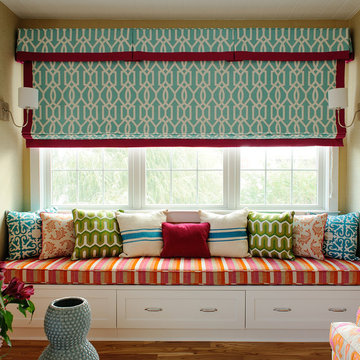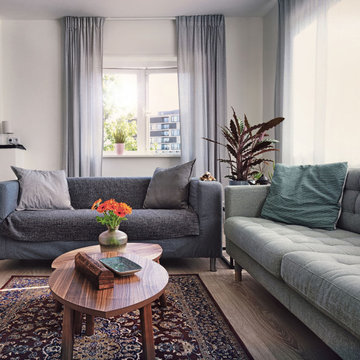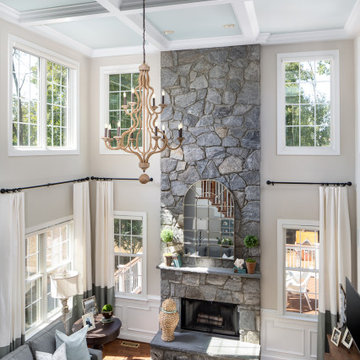Family Room Ideas
Refine by:
Budget
Sort by:Popular Today
1521 - 1540 of 601,829 photos
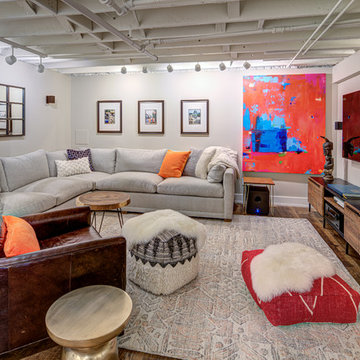
Urban medium tone wood floor and brown floor family room photo in DC Metro with white walls
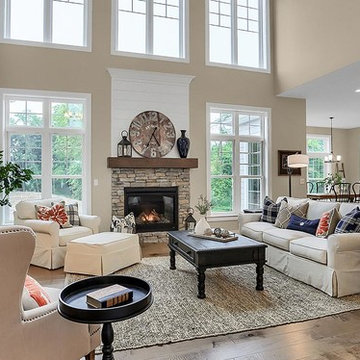
This 2-story home with first-floor Owner’s Suite includes a 3-car garage and an inviting front porch. A dramatic 2-story ceiling welcomes you into the foyer where hardwood flooring extends throughout the main living areas of the home including the Dining Room, Great Room, Kitchen, and Breakfast Area. The foyer is flanked by the Study to the left and the formal Dining Room with stylish coffered ceiling and craftsman style wainscoting to the right. The spacious Great Room with 2-story ceiling includes a cozy gas fireplace with stone surround and shiplap above mantel. Adjacent to the Great Room is the Kitchen and Breakfast Area. The Kitchen is well-appointed with stainless steel appliances, quartz countertops with tile backsplash, and attractive cabinetry featuring crown molding. The sunny Breakfast Area provides access to the patio and backyard. The Owner’s Suite with includes a private bathroom with tile shower, free standing tub, an expansive closet, and double bowl vanity with granite top. The 2nd floor includes 2 additional bedrooms and 2 full bathrooms.
Find the right local pro for your project
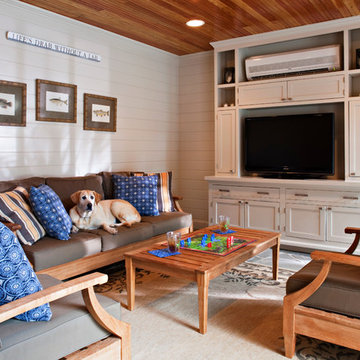
View inside the new pool house with new custom painted wood media cabinet.
Lydia Cutter Photography
Inspiration for a timeless family room remodel in DC Metro
Inspiration for a timeless family room remodel in DC Metro

Large transitional open concept medium tone wood floor and brown floor family room photo in San Francisco with beige walls, a ribbon fireplace, a tile fireplace and a wall-mounted tv
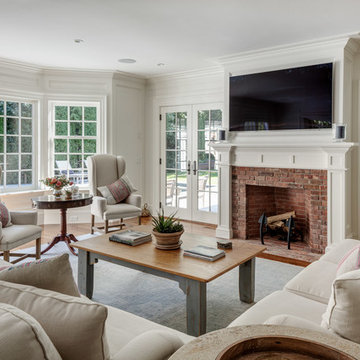
Greg Premru
Inspiration for a mid-sized timeless medium tone wood floor family room remodel in Boston with white walls, a standard fireplace, a brick fireplace and a wall-mounted tv
Inspiration for a mid-sized timeless medium tone wood floor family room remodel in Boston with white walls, a standard fireplace, a brick fireplace and a wall-mounted tv
Reload the page to not see this specific ad anymore
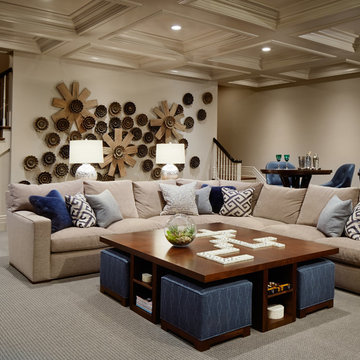
A fresh take on traditional style, this sprawling suburban home draws its occupants together in beautifully, comfortably designed spaces that gather family members for companionship, conversation, and conviviality. At the same time, it adroitly accommodates a crowd, and facilitates large-scale entertaining with ease. This balance of private intimacy and public welcome is the result of Soucie Horner’s deft remodeling of the original floor plan and creation of an all-new wing comprising functional spaces including a mudroom, powder room, laundry room, and home office, along with an exciting, three-room teen suite above. A quietly orchestrated symphony of grayed blues unites this home, from Soucie Horner Collections custom furniture and rugs, to objects, accessories, and decorative exclamationpoints that punctuate the carefully synthesized interiors. A discerning demonstration of family-friendly living at its finest.

The family library or "den" with paneled walls, and a fresh furniture palette.
Family room library - mid-sized french country enclosed light wood floor, beige floor, wall paneling and wood wall family room library idea in Austin with brown walls, a standard fireplace, a wood fireplace surround and no tv
Family room library - mid-sized french country enclosed light wood floor, beige floor, wall paneling and wood wall family room library idea in Austin with brown walls, a standard fireplace, a wood fireplace surround and no tv

Basement finished to include game room, family room, shiplap wall treatment, sliding barn door and matching beam, new staircase, home gym, locker room and bathroom in addition to wine bar area.
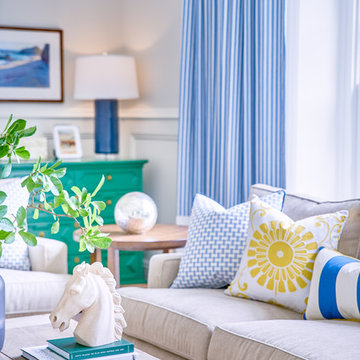
Andrea Pietrangeli http://andrea.media/
Inspiration for a large contemporary open concept dark wood floor and brown floor family room remodel in Boston with multicolored walls, a standard fireplace, a wood fireplace surround and a wall-mounted tv
Inspiration for a large contemporary open concept dark wood floor and brown floor family room remodel in Boston with multicolored walls, a standard fireplace, a wood fireplace surround and a wall-mounted tv
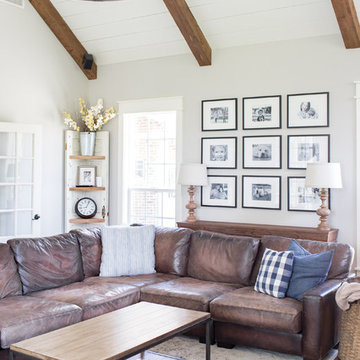
Photography by Grace Laird Photography
Inspiration for a large farmhouse enclosed family room remodel in Houston
Inspiration for a large farmhouse enclosed family room remodel in Houston
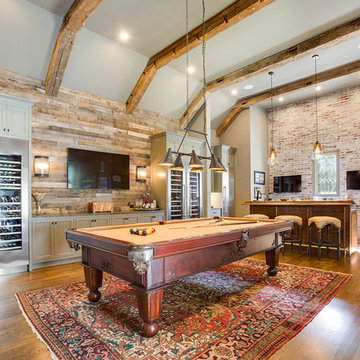
205 Photography
Inspiration for a timeless medium tone wood floor and brown floor family room remodel in Birmingham
Inspiration for a timeless medium tone wood floor and brown floor family room remodel in Birmingham
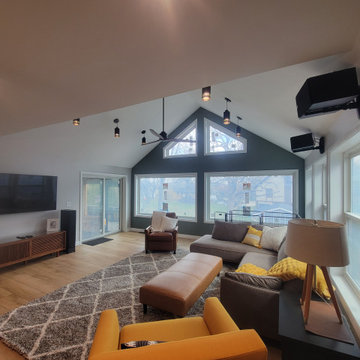
Sponsored
New Albany, OH
NME Builders LLC
Industry Leading Kitchen & Bath Remodelers in Franklin County, OH
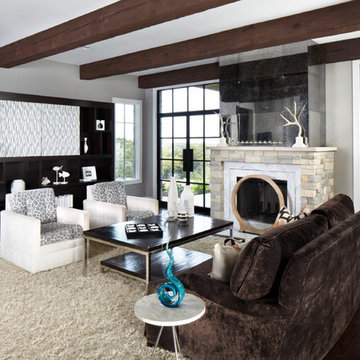
Family room - large transitional enclosed dark wood floor family room idea in Austin with gray walls, a standard fireplace, a concealed tv and a stone fireplace
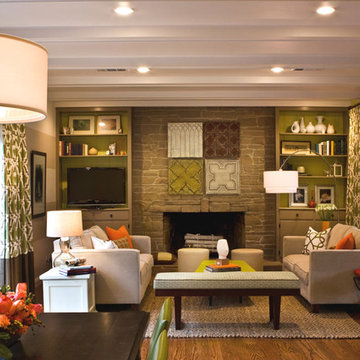
Family room with a modern twist and still kid-friendly.
Example of a classic medium tone wood floor and brown floor family room design in San Francisco with green walls, a standard fireplace, a stone fireplace and a wall-mounted tv
Example of a classic medium tone wood floor and brown floor family room design in San Francisco with green walls, a standard fireplace, a stone fireplace and a wall-mounted tv
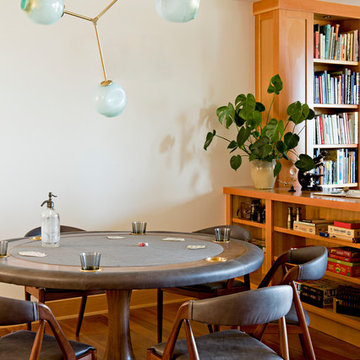
We designed the game table and had vintage chairs upholstered to match it. Photo by Lincoln Barbour.
Trendy game room photo in Portland
Trendy game room photo in Portland
Family Room Ideas
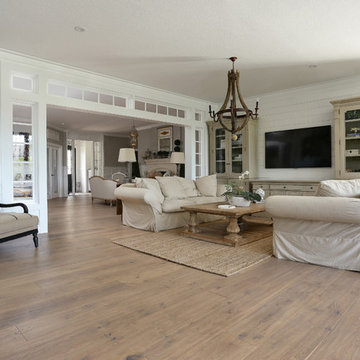
Sponsored
Columbus, OH

Authorized Dealer
Traditional Hardwood Floors LLC
Your Industry Leading Flooring Refinishers & Installers in Columbus
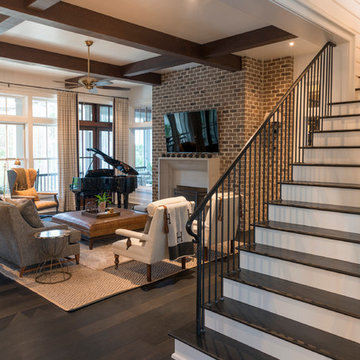
JS Gibson
Large transitional open concept dark wood floor family room photo in Charleston with a music area, white walls, no fireplace and a wall-mounted tv
Large transitional open concept dark wood floor family room photo in Charleston with a music area, white walls, no fireplace and a wall-mounted tv
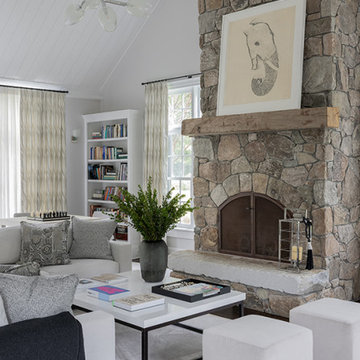
Game room - transitional carpeted and shiplap ceiling game room idea in Boston with gray walls, a standard fireplace and a stone fireplace
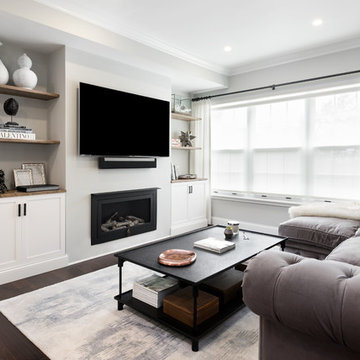
Example of a mid-sized transitional open concept dark wood floor and brown floor family room design in New York with gray walls, a standard fireplace, a plaster fireplace and a wall-mounted tv
77






